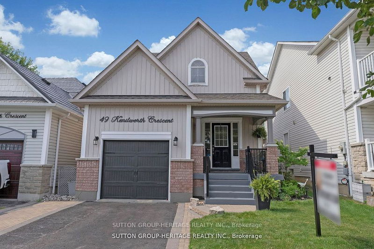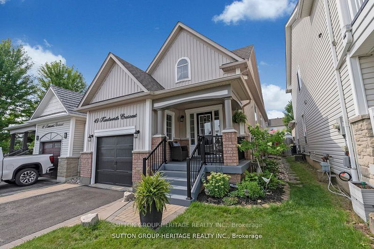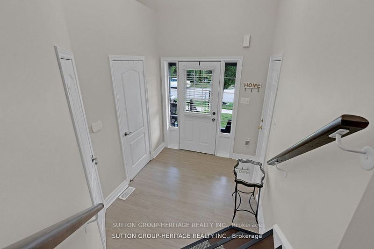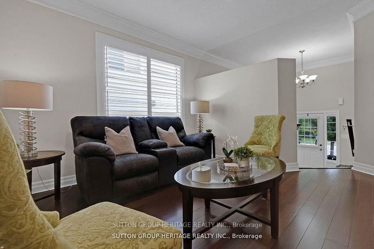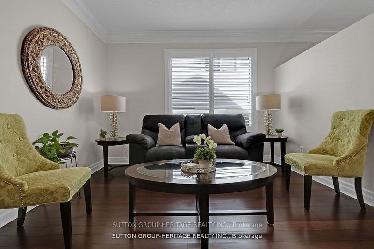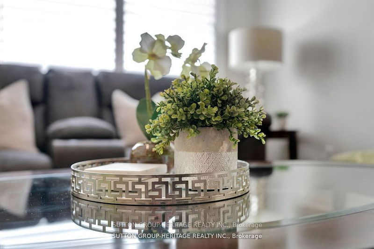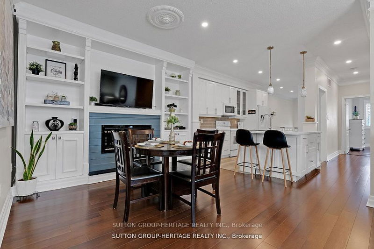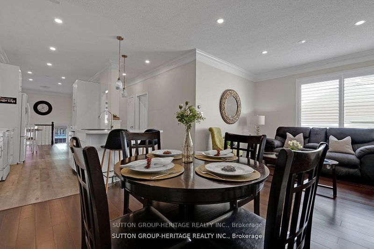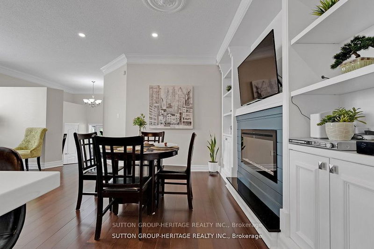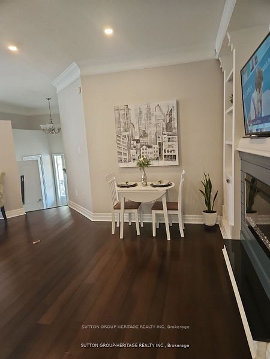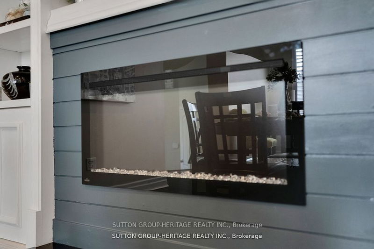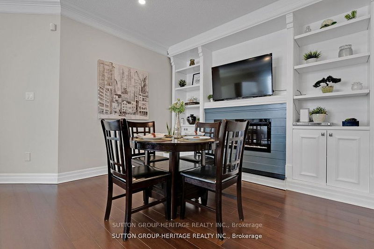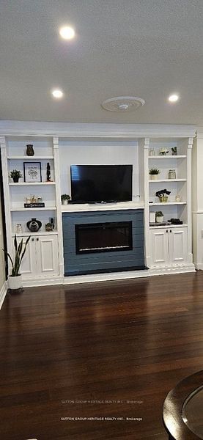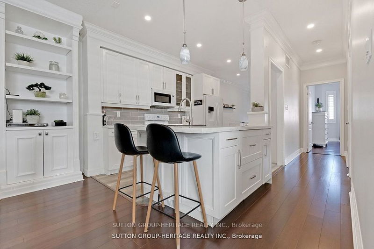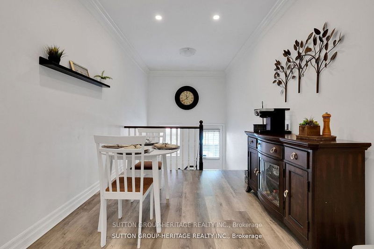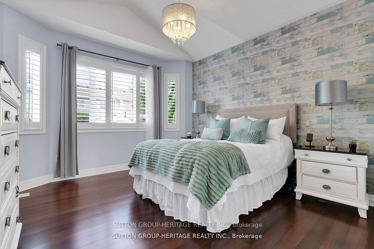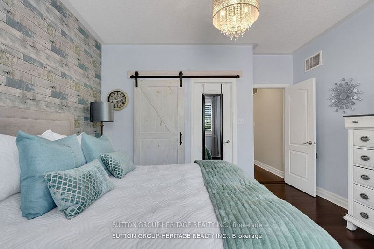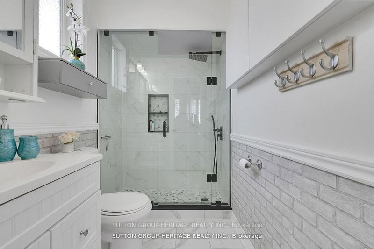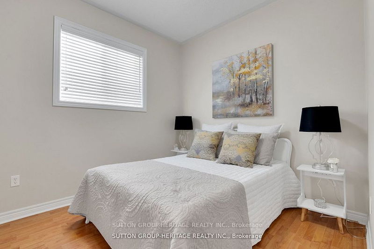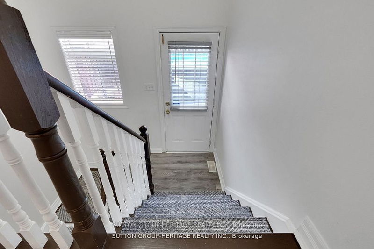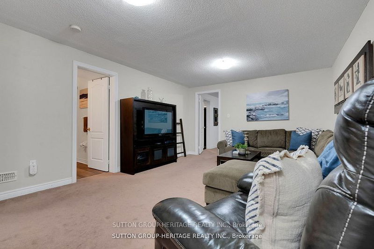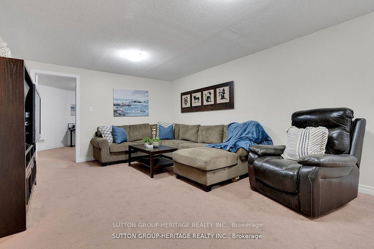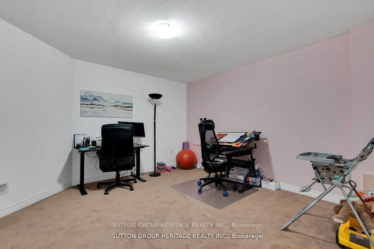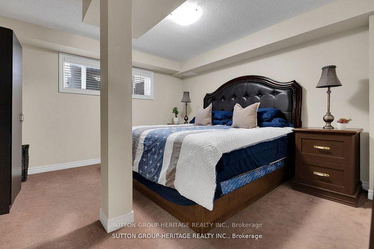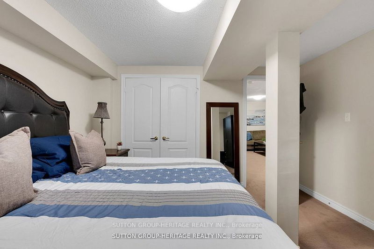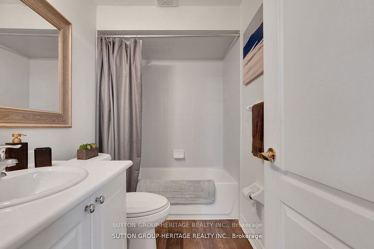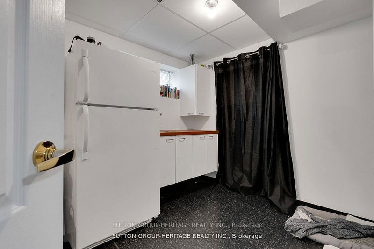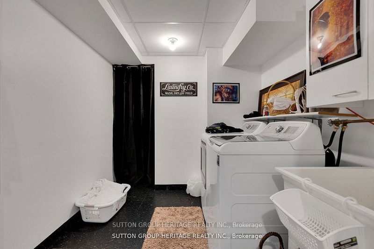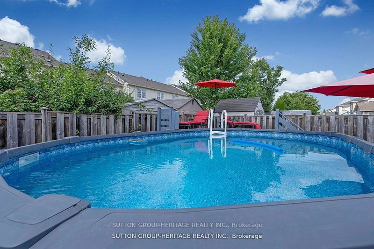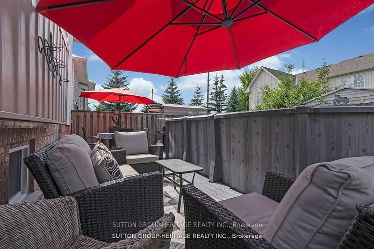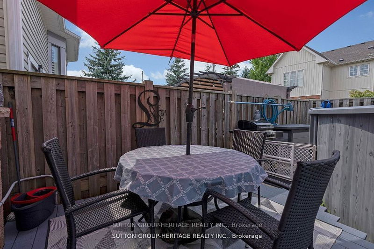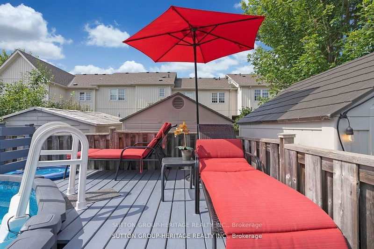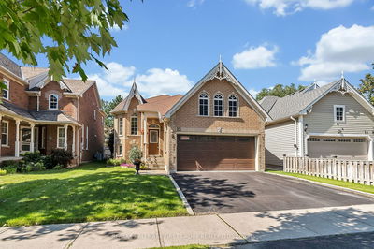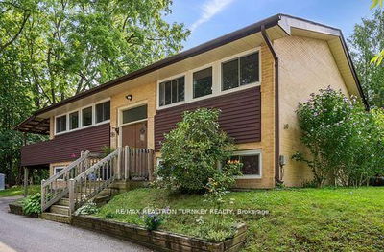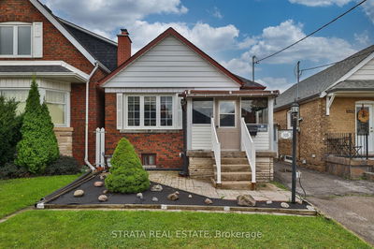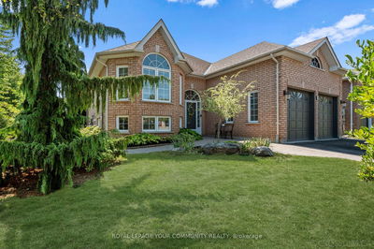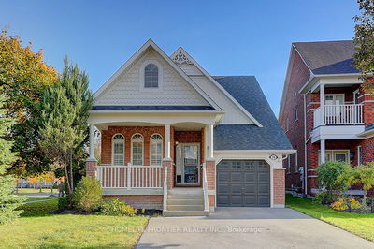Beautifully Renovated Raised Bungalow 2 + 1 Bedroom, 3 Washroom Home In Highly Sought Of Brooklin! Entertainer's Delight! Gourmet Custom Kitchen With Quartz Counter-Tops, Centre Island With Breakfast Bar And W/O To Backyard With Professionally Installed 12'x22' Above Ground Heated Pool With Custom Deck. Master Bedroom Has Hardwood Floor, Ensuite With Full Glass Door Stand-Up Quartz Shower. Main Floor Has 9Ft Ceilings With Pot Lights, Beautiful Crown Moulding And Shutters! Finished Lower Level Has Separate Entrance With 3rd Bedroom, Large Recreation Room, Home Office, 4pc Bathroom And Laundry/Storage Room. Perfect Home For Entertaining And Extended Family! Covered Front Porch With Lovely Sitting Area. Modern Lighting Throughout, New Garage Door('23), New Furnace ('18), Roof('21), Custom Kitchen('21), Master Bath('23), Pool & Deck('22), Front Railing('23), Freshly Painted('24). Easy Access To Hwy 412, Hwy 401, Hwy 407, Hwy 412, Whitby GO Transit Train Station, Walk To Schools, Shopping.
Property Features
- Date Listed: Thursday, October 17, 2024
- Virtual Tour: View Virtual Tour for 49 Kenilworth Crescent
- City: Whitby
- Neighborhood: Brooklin
- Full Address: 49 Kenilworth Crescent, Whitby, L1M 2M6, Ontario, Canada
- Living Room: Hardwood Floor, Pot Lights, Crown Moulding
- Kitchen: Quartz Counter, W/O To Yard
- Listing Brokerage: Sutton Group-Heritage Realty Inc. - Disclaimer: The information contained in this listing has not been verified by Sutton Group-Heritage Realty Inc. and should be verified by the buyer.

