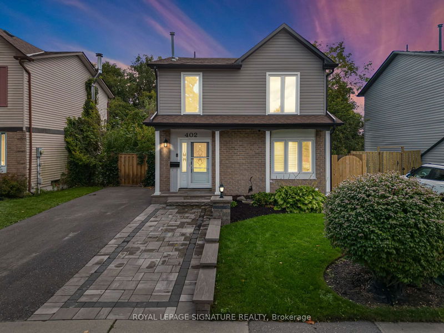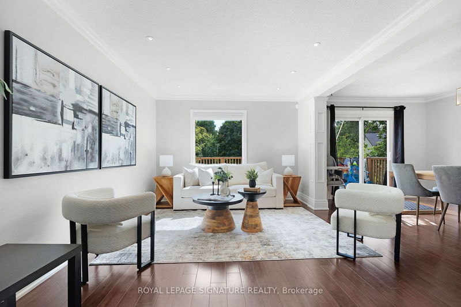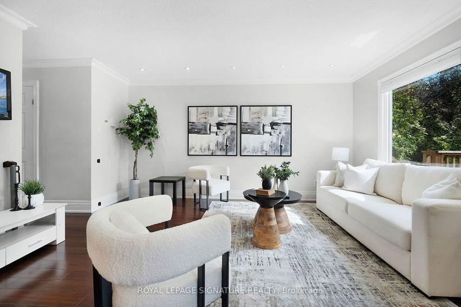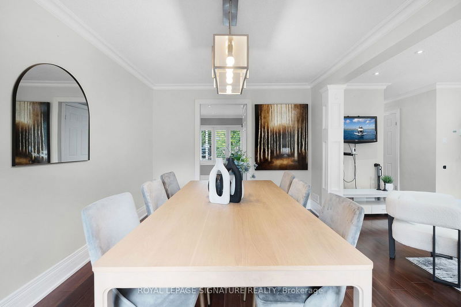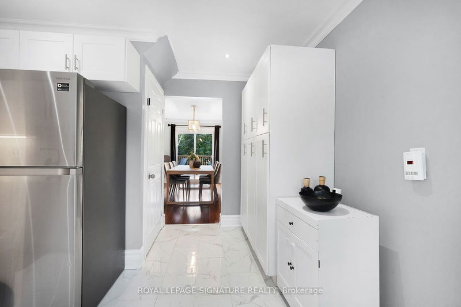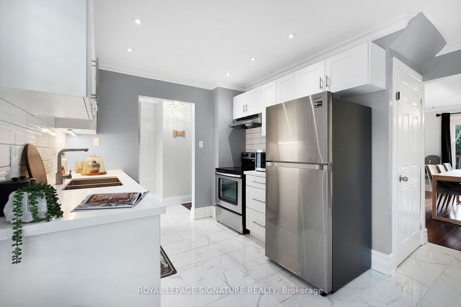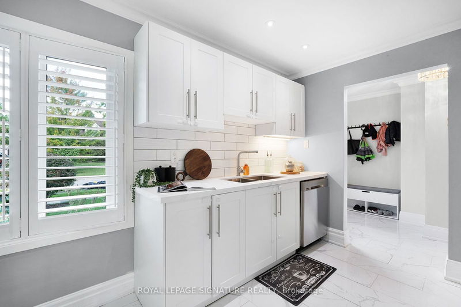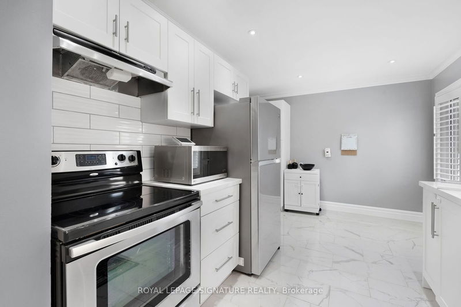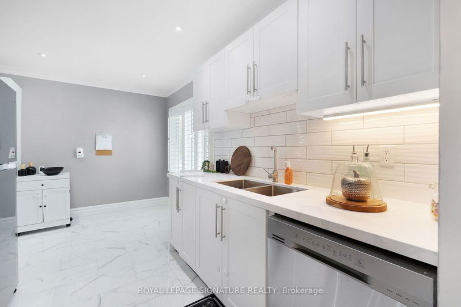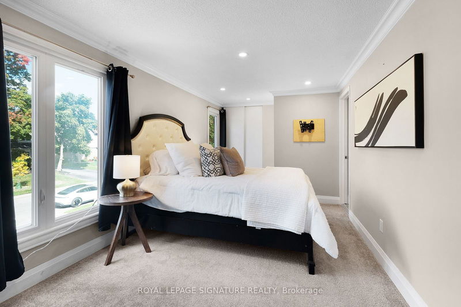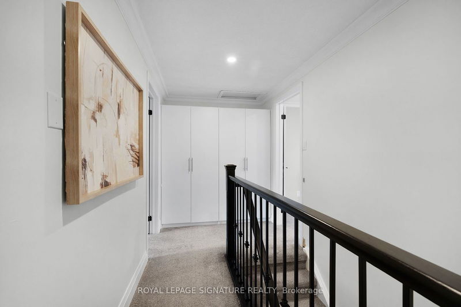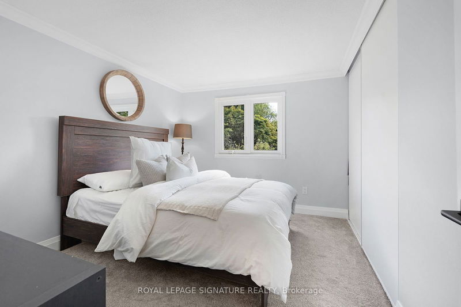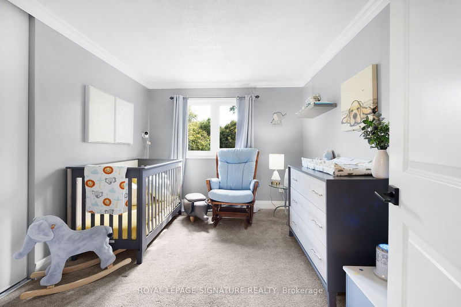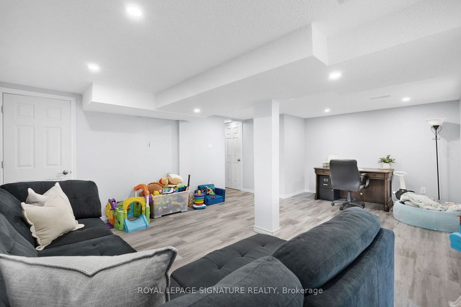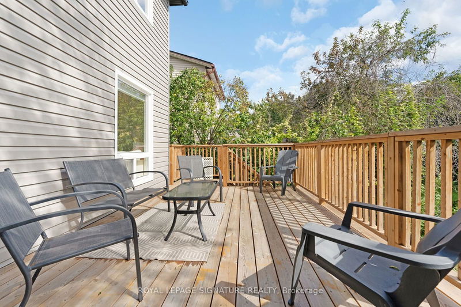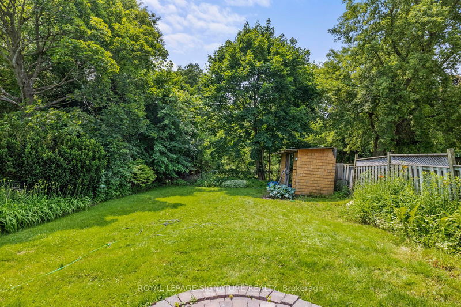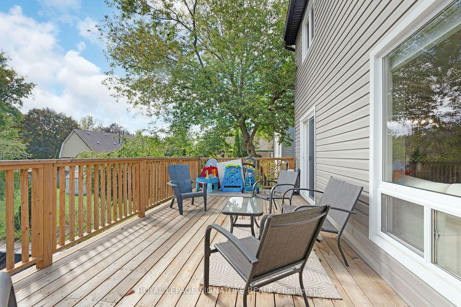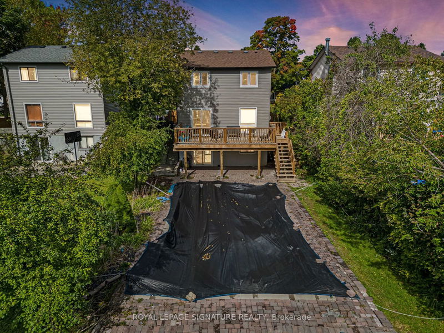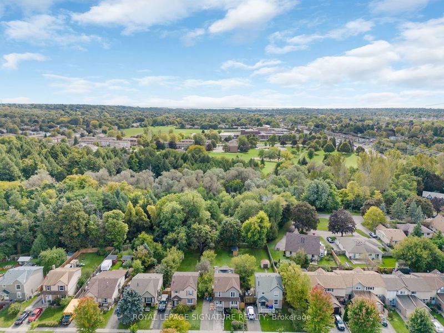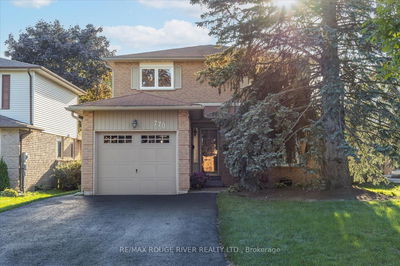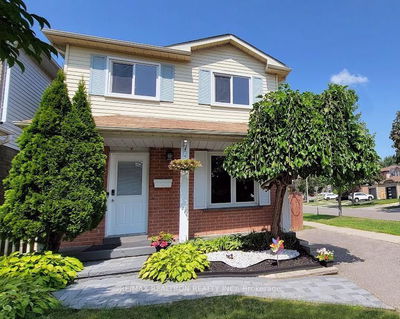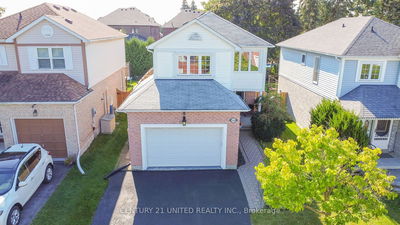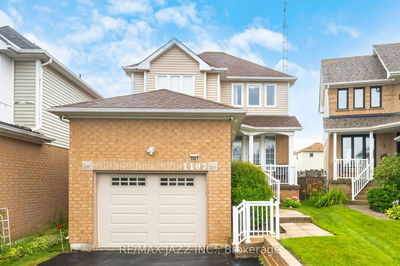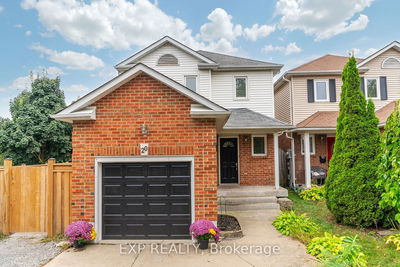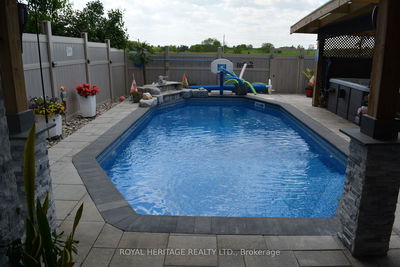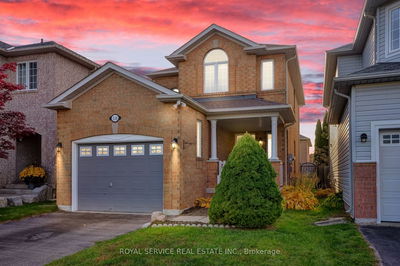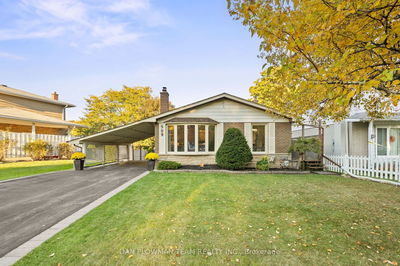Welcome to this stunning detached home, offering 3 spacious bedrooms and 3 modern bathrooms. The bright, open-concept main floor features gleaming hardwood floors, a convenient powder room, and is filled with natural light. A ground-floor family room walks out to the yard, perfect for entertaining family and friends. The dining room also opens to a beautiful deck overlooking the serene, deep lot with an inground pool your ideal backyard oasis. Nestled in a desirable neighbourhood, this home offers a rare opportunity to own a dream property with a fantastic outdoor retreat. Enjoy tons of recent upgrades throughout, plus a private driveway with parking for 3 cars!
Property Features
- Date Listed: Friday, October 18, 2024
- Virtual Tour: View Virtual Tour for 402 Dickens Drive
- City: Oshawa
- Neighborhood: Eastdale
- Major Intersection: Harmony Rd N & Adelaide Ave E
- Full Address: 402 Dickens Drive, Oshawa, L1K 1N5, Ontario, Canada
- Living Room: Hardwood Floor, Pot Lights, Crown Moulding
- Kitchen: Stainless Steel Appl, Quartz Counter, Pot Lights
- Family Room: Hardwood Floor, Sliding Doors, W/O To Pool
- Listing Brokerage: Royal Lepage Signature Realty - Disclaimer: The information contained in this listing has not been verified by Royal Lepage Signature Realty and should be verified by the buyer.

