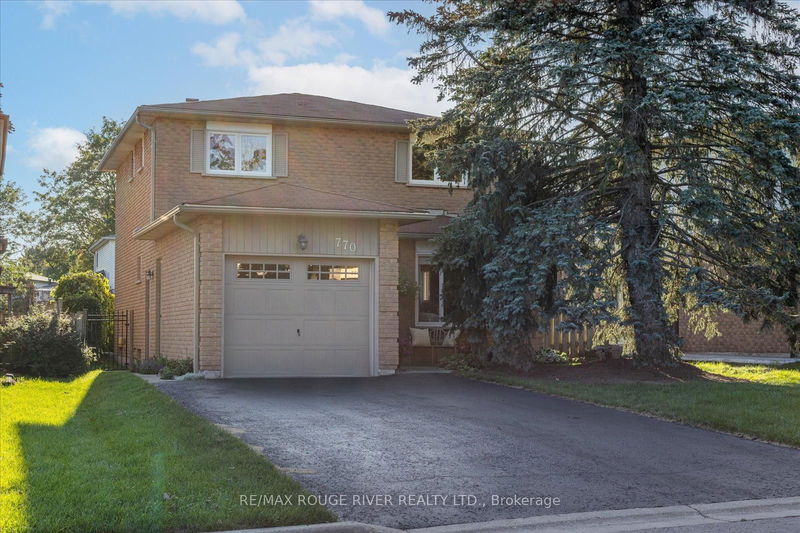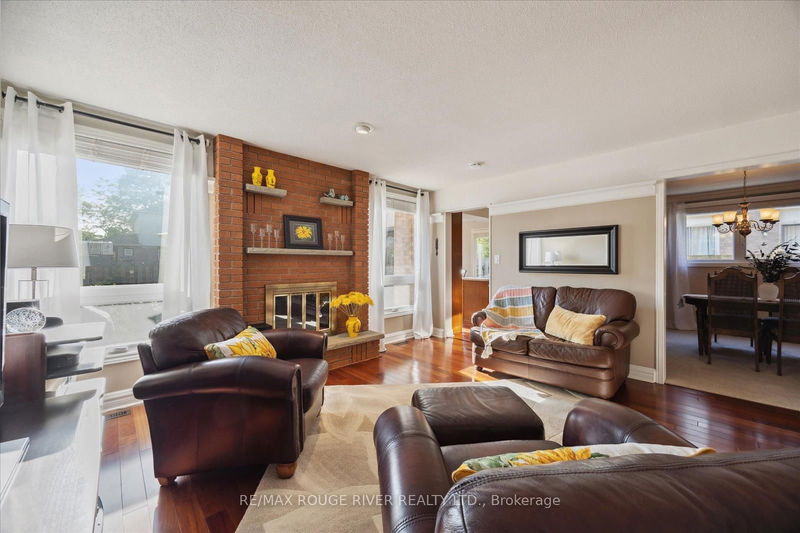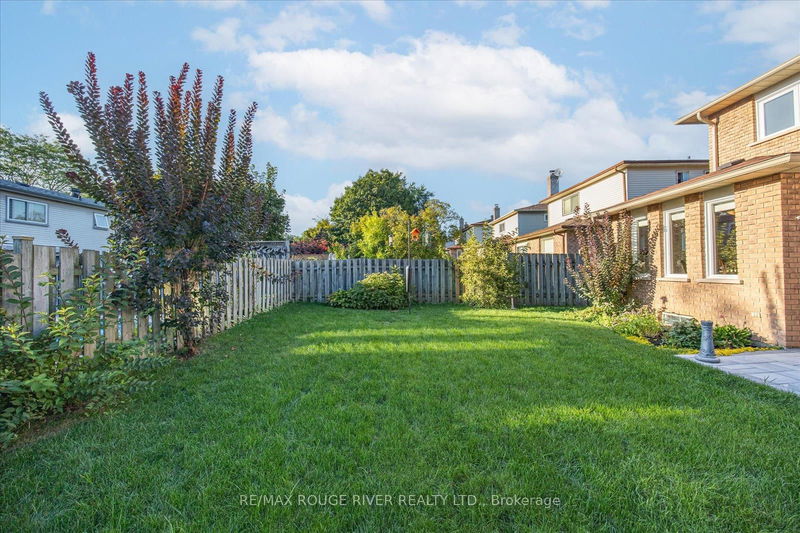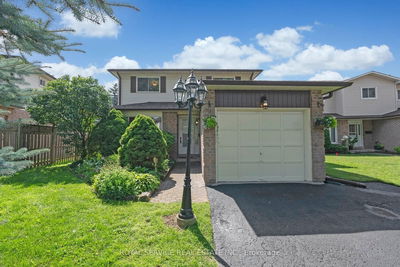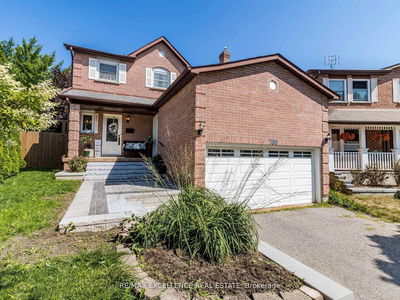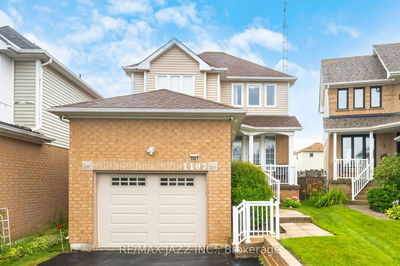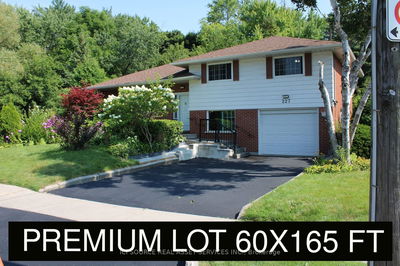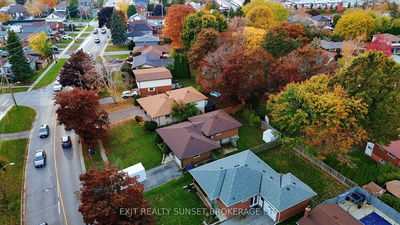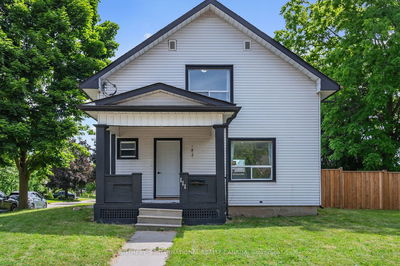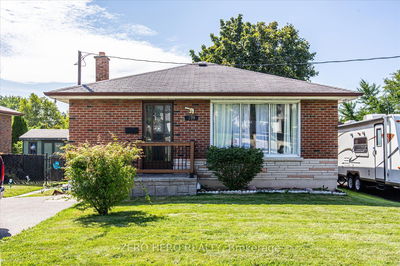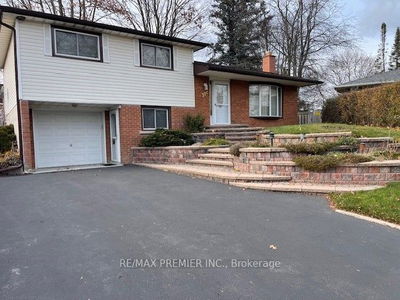Nestled in a great family friendly neighbourhood, this 3 bedroom all brick detached home has been well maintained throughout. Walk into this home with a great sized entry area, main floor 2 piece bathroom & large living/dining room space with light flowing throughout making it feel extra bright and roomy! The family room has beautiful hardwood flooring, and two large windows. The eat-in space in the kitchen is surrounded with windows over-looking the backyard. Walk-out from the kitchen to a brand new patio perfect for entertaining with gas hookup for BBQ and tons of additional space for the family! Upstairs you'll find 3 good sized bedrooms including updated 3 piece ensuite and 4 piece bathrooms. The unfinished basement with separate entrance has lots of opportunity for you to make it exactly what your family needs!
Property Features
- Date Listed: Wednesday, September 11, 2024
- City: Oshawa
- Neighborhood: Eastdale
- Major Intersection: Harmony Rd./Glebe Ave.
- Living Room: Bay Window, Broadloom, Crown Moulding
- Family Room: Window, Hardwood Floor, Plate Rail
- Kitchen: Stainless Steel Appl, Hardwood Floor, Backsplash
- Listing Brokerage: Re/Max Rouge River Realty Ltd. - Disclaimer: The information contained in this listing has not been verified by Re/Max Rouge River Realty Ltd. and should be verified by the buyer.


