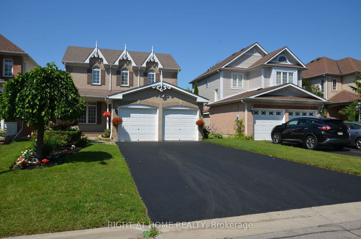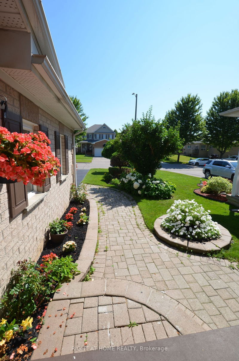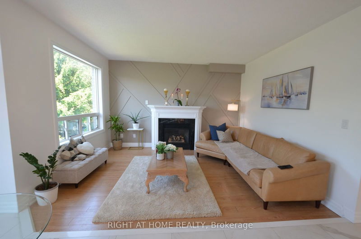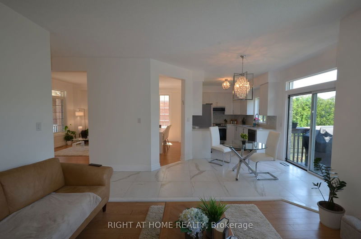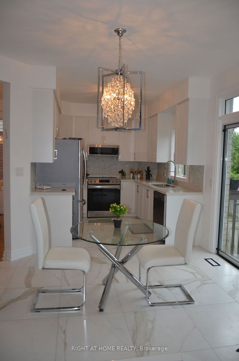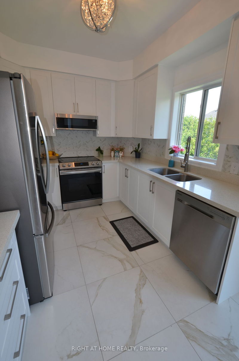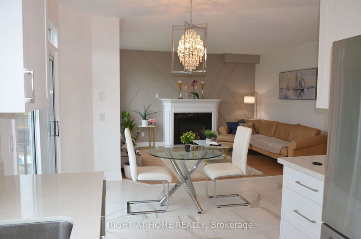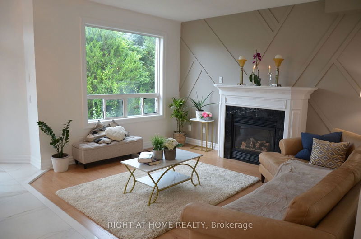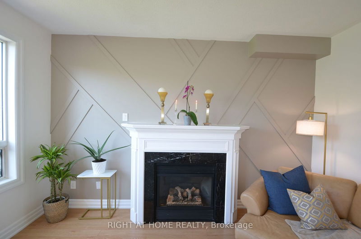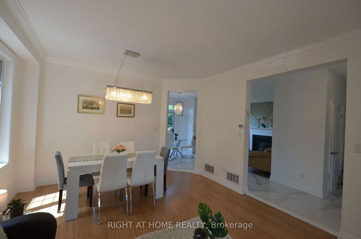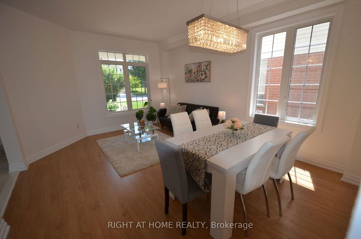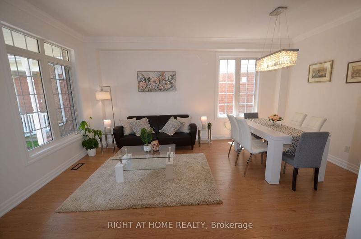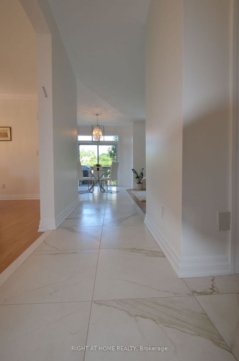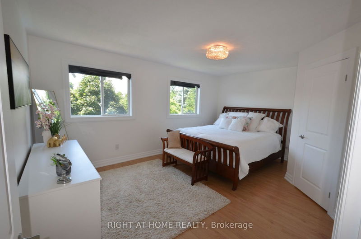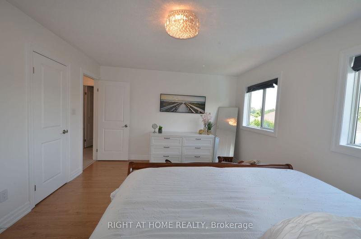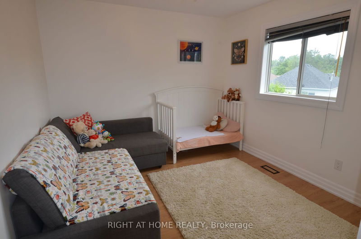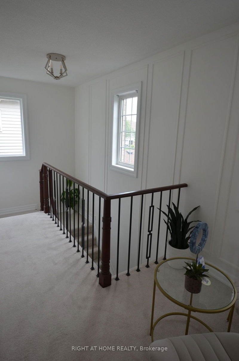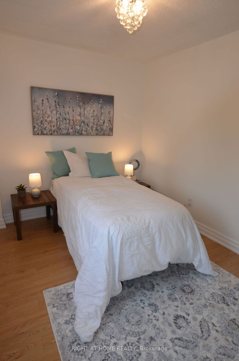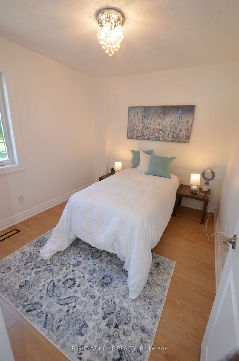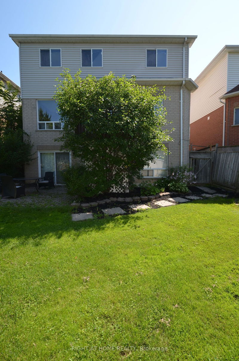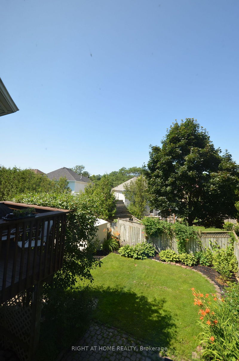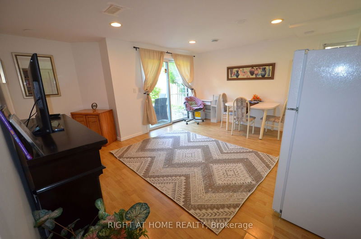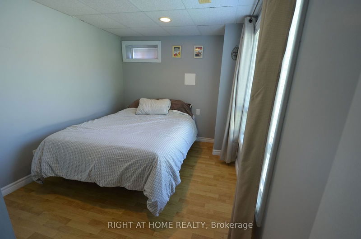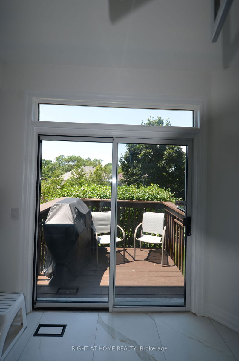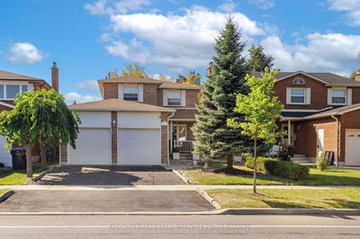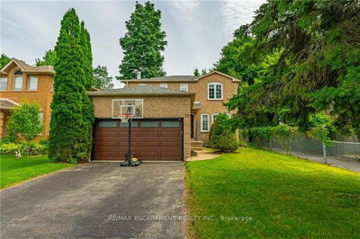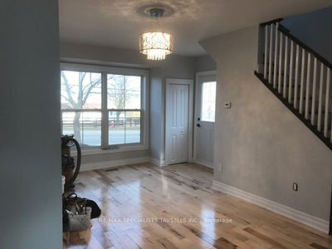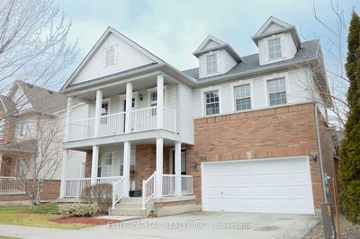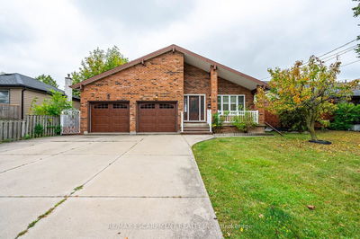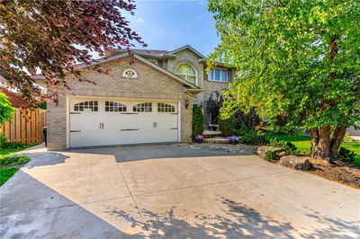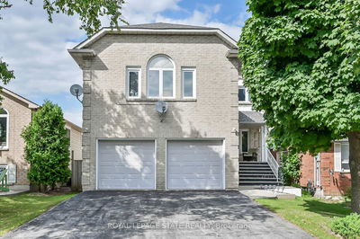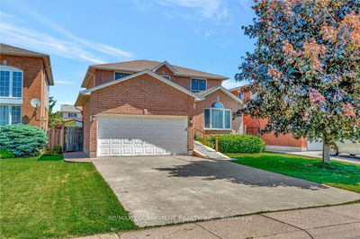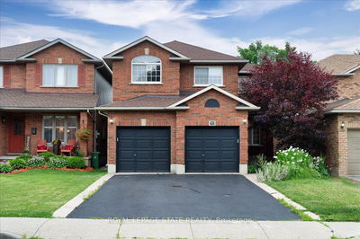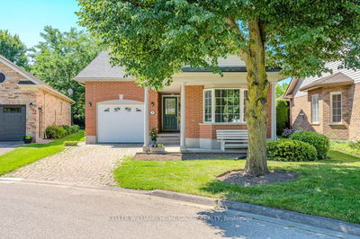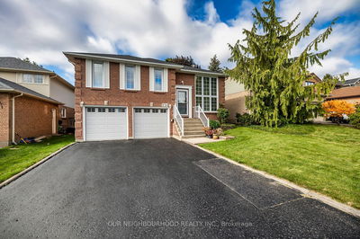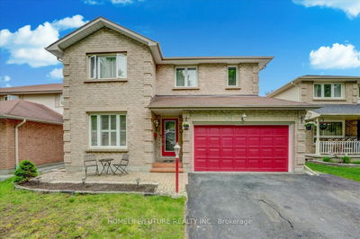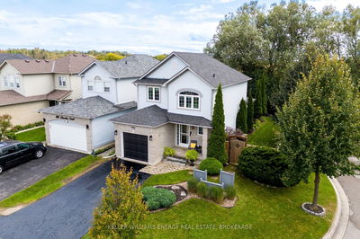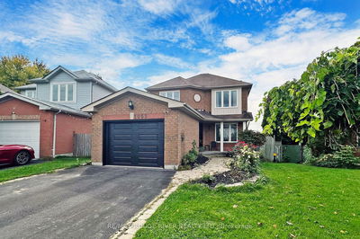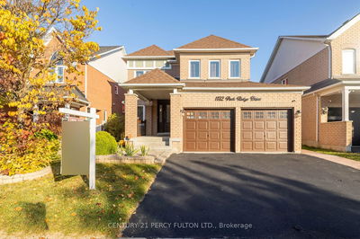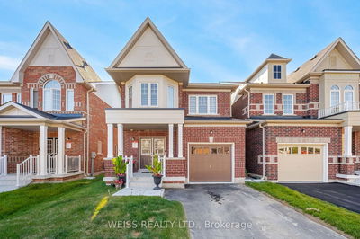This stunning home has been renovated from top to bottom with over 100k spent on the highest quality finishes, the buyer of this home will feel like they are living in complete luxury. This home sits in the best area of the Pinecrest neighborhood, on a quiet street with a private backyard, beautifully maintained landscaping, and a new driveway (2024) and storage shed. The house is completely new (2024) and professionally designed, it boasts a new luxury kitchen, new S/S appliances (2024), large format 24x24 tiles (2024), new flooring, 2 beautiful artistic accent walls (2024), 9ft ceilings with crown molding, family room with a gas fireplace. The large master bedroom has a walk-in closet and a completely remodeled stunning enlarged ensuite bathroom (2024). All 3 bathrooms have been completely renovated with quartz countertops, custom vanities, glass doors, and Italian porcelain tiles (2024). The walk-out finished basement provides a separate income as a legal/Licensed Airbnb rental. There are too many extras to list!!
Property Features
- Date Listed: Friday, October 18, 2024
- City: Oshawa
- Neighborhood: Pinecrest
- Major Intersection: Taunton/Grandview N
- Full Address: 1172 Westridge Drive, Oshawa, L1K 2L1, Ontario, Canada
- Living Room: Combined W/Dining, Above Grade Window, Laminate
- Kitchen: Breakfast Area, Open Concept, Ceramic Floor
- Kitchen: Combined W/Kitchen, Walk-Out, Laminate
- Living Room: Combined W/Kitchen, Walk-Out, Laminate
- Listing Brokerage: Right At Home Realty - Disclaimer: The information contained in this listing has not been verified by Right At Home Realty and should be verified by the buyer.

