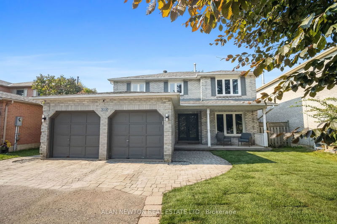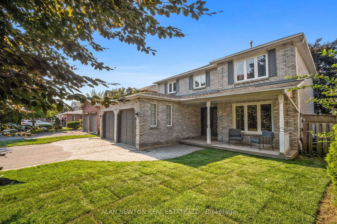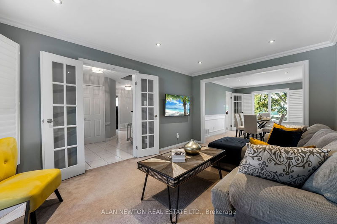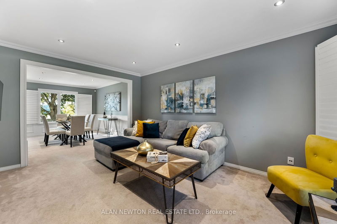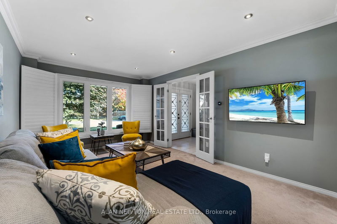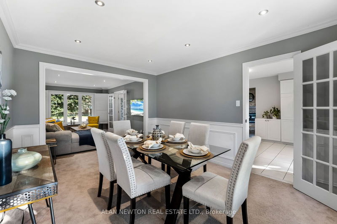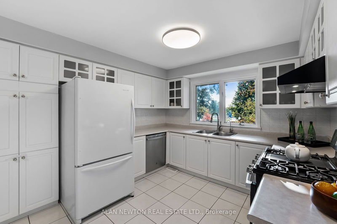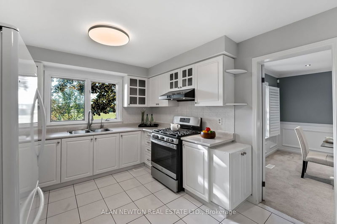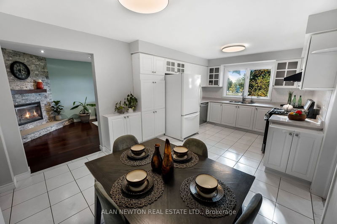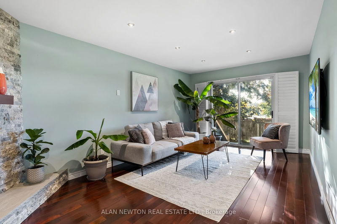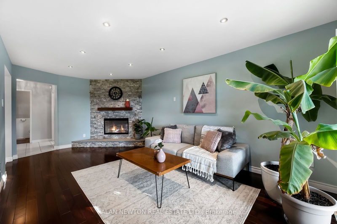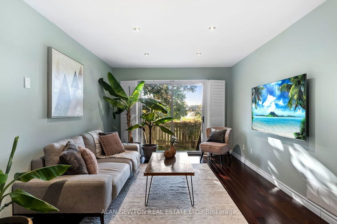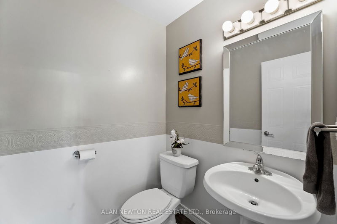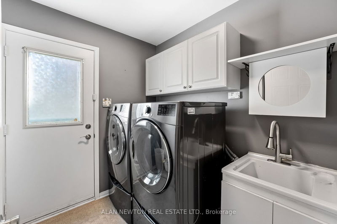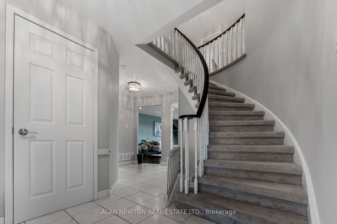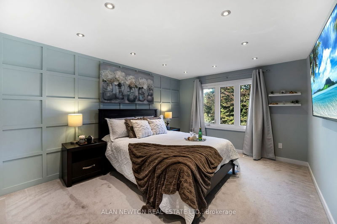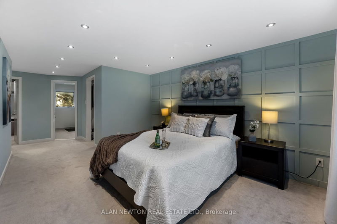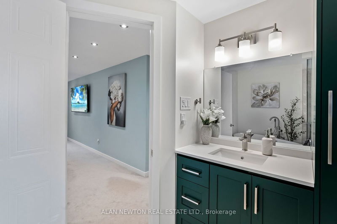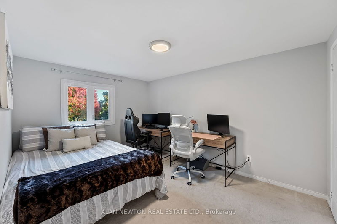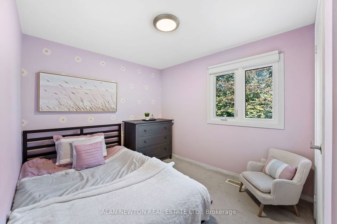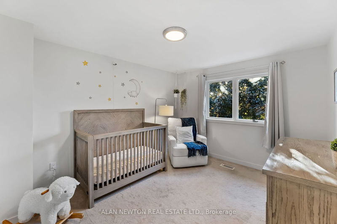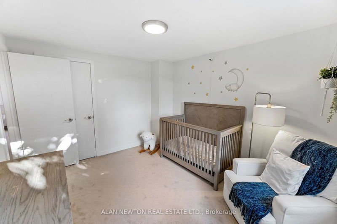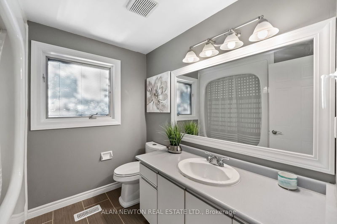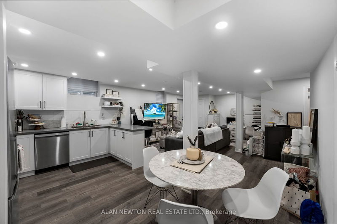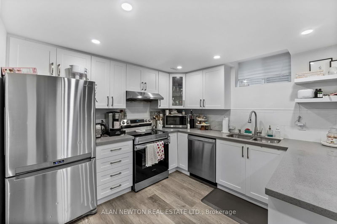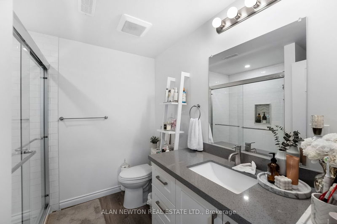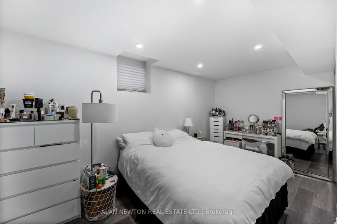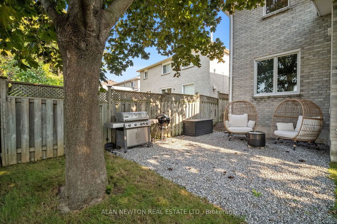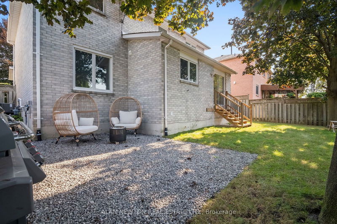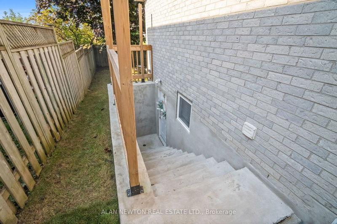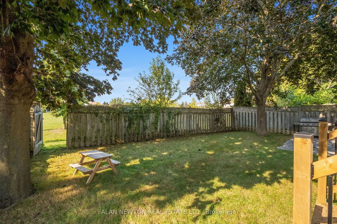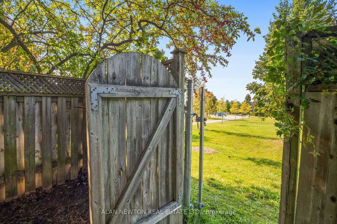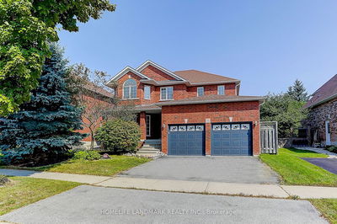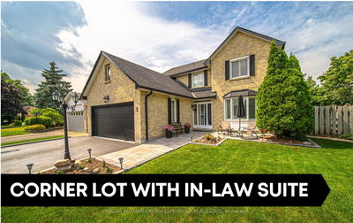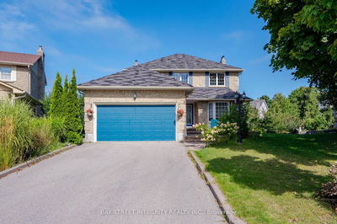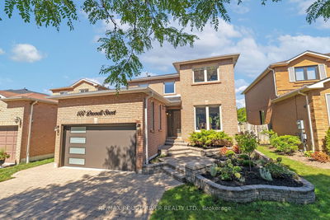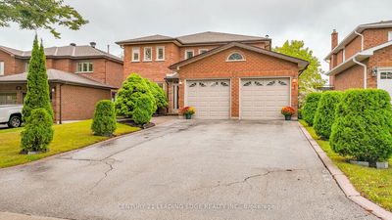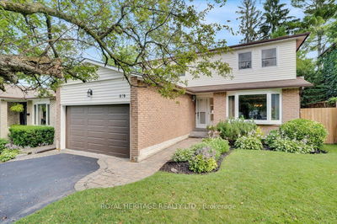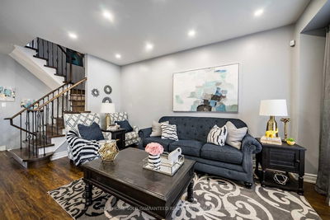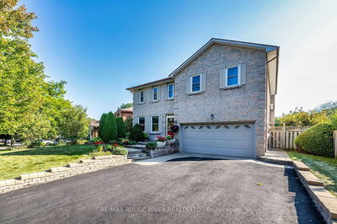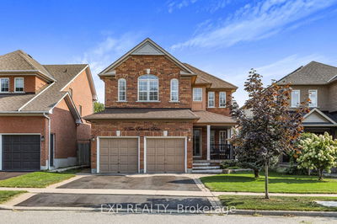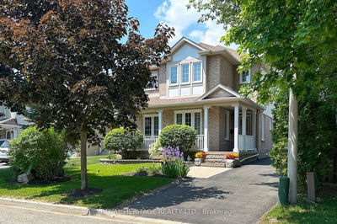Welcome to 938 Snowbird, an extremely well-maintained all-brick 4+2 bedroom, 4-bath home nestled in the mature and desirable North Glen neighborhood. Offering approximately 3,200 sq. ft. of living space, this home boasts excellent curb appeal with a large covered front porch, mature trees, and professional landscaping. The bright, spacious eat-in kitchen offers ample cupboard space, while the family room features hardwood floors, a cozy fireplace, crown molding, and direct access to a stunning, private backyard. The backyard is fully fenced, directly backs onto a splash pad park and soccer field, and is surrounded by mature trees for added privacy. The formal dining room includes wainscoting, California shutters, and crown molding, with an open connection to the living room. The master bedroom is a retreat with two walk-in closets. Additional highlights include no sidewalk for ample parking with a 4-car driveway, main floor laundry with access to the side yard, and smooth ceilings throughout. This home is equipped with smart devices including a Nest doorbell camera, Ring security system, Google Home cameras, and a Nest thermostat. Its also wired for an electric car and 240v garage heater. New parks are set to be completed nearby in 2025. This home also has a finished basement with a full apartment with separate entrance! Perfect for In-law suite or extra income!
Property Features
- Date Listed: Tuesday, October 22, 2024
- Virtual Tour: View Virtual Tour for 938 Snowbird Street
- City: Oshawa
- Neighborhood: Northglen
- Major Intersection: Thornton Rd N / Dryden Blvd
- Full Address: 938 Snowbird Street, Oshawa, L1J 8J8, Ontario, Canada
- Kitchen: Eat-In Kitchen, Tile Floor, Pantry
- Living Room: Broadloom, Crown Moulding, French Doors
- Family Room: Hardwood Floor, Fireplace, W/O To Yard
- Listing Brokerage: Alan Newton Real Estate Ltd. - Disclaimer: The information contained in this listing has not been verified by Alan Newton Real Estate Ltd. and should be verified by the buyer.

