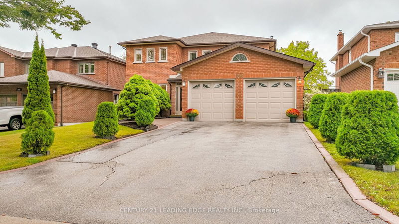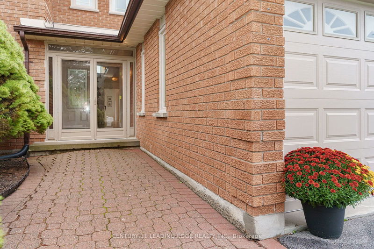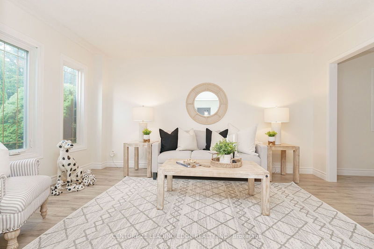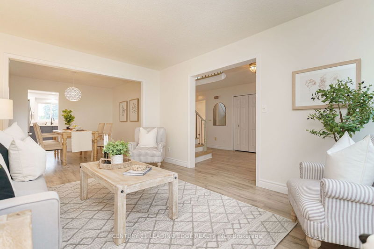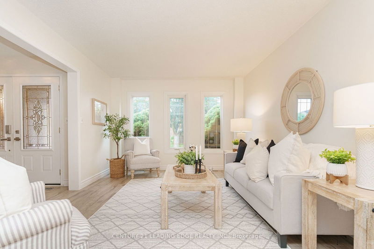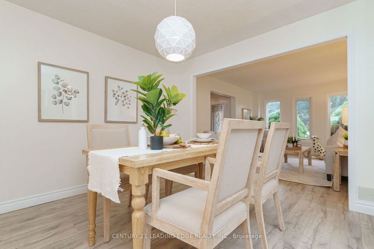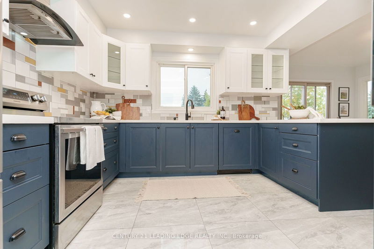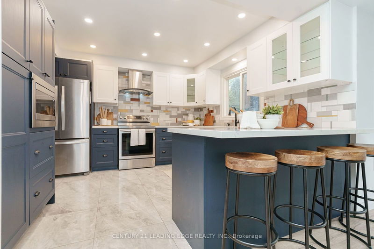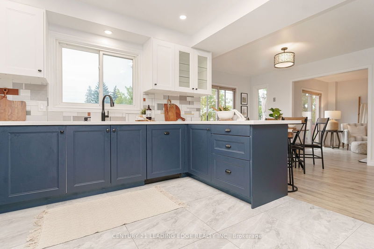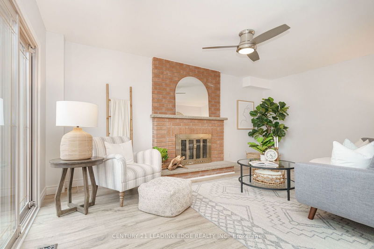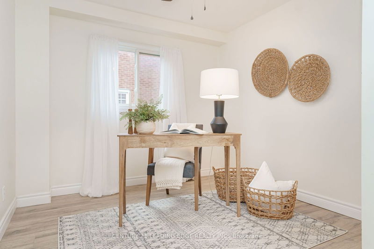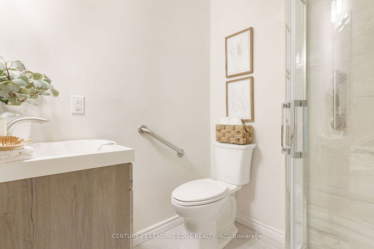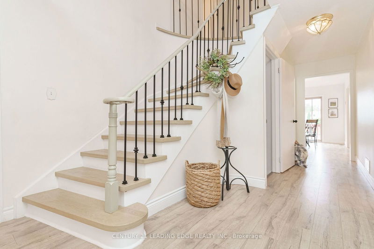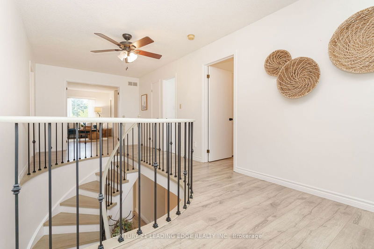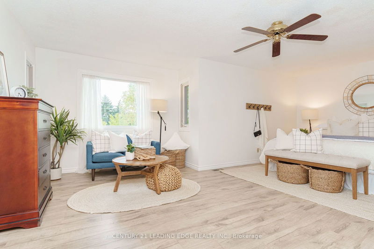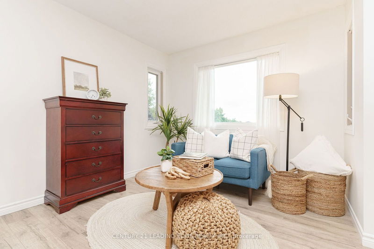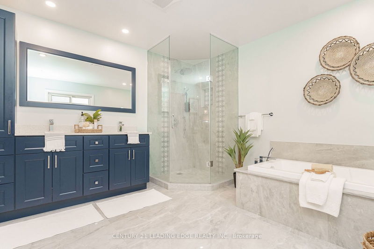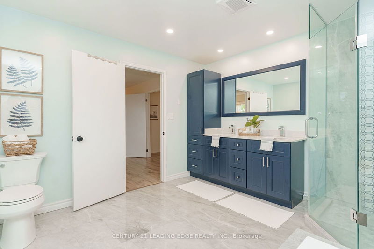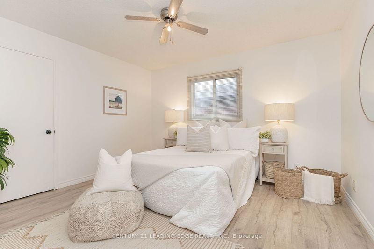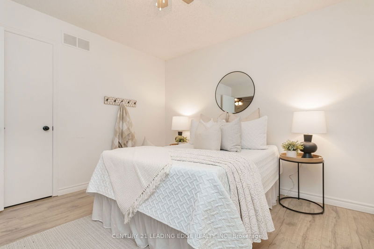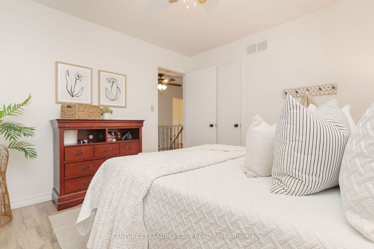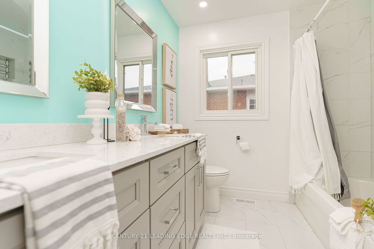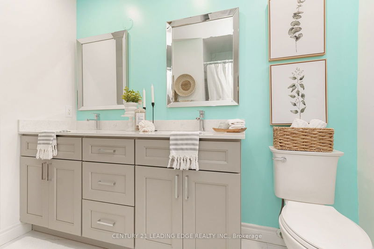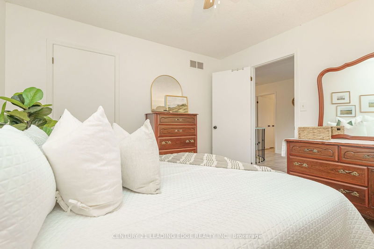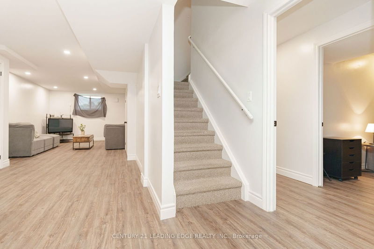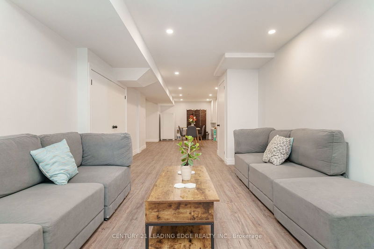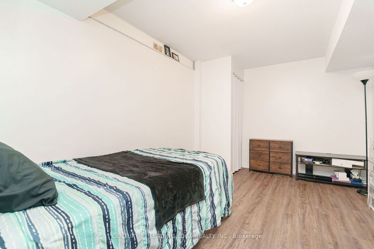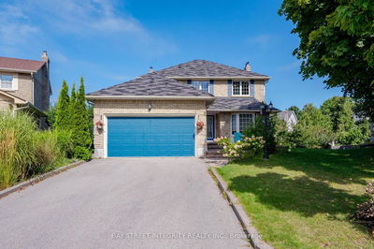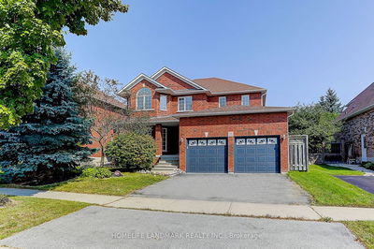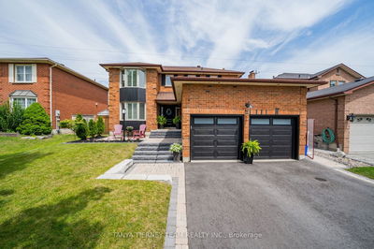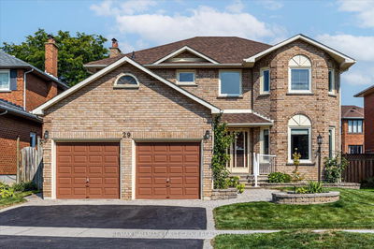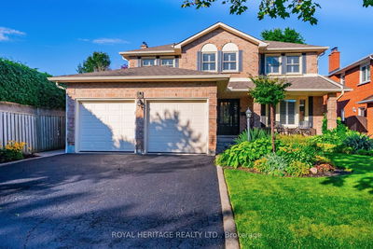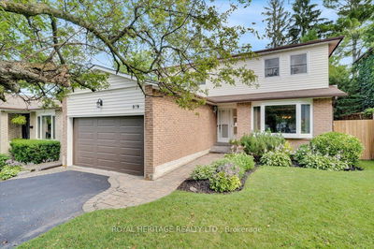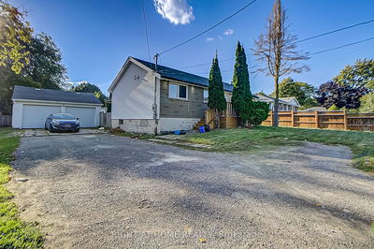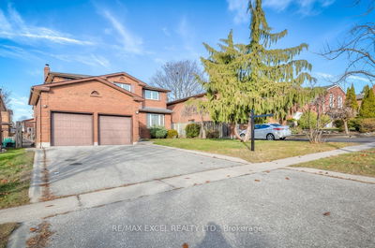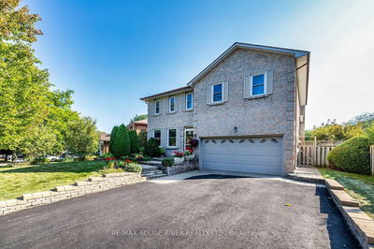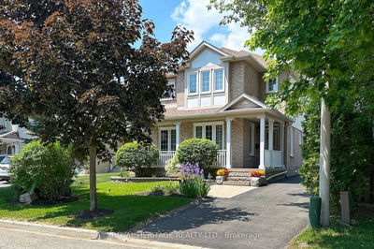Welcome To This Charming Home. In This Desirable Neighbourhood With 4+1 Bedrooms, 4 Full Bathrooms And An Array Of Features. This Property Offers Luxury Living In A Convenient Location. As You Step Inside The Double Doors, You Will Immediately Notice The Inviting Ambiance And The Abundance Of Natural Light That Comes Through The Expanse Of Large Windows. The Design Seamlessly Integrates The New Kitchen, Dining And Living Areas Providing The Perfect Spot For Entertaining Guests Or Relaxing With Family In Front Of The Fireplace. The Spacious Newly Renovated Basement In-Law Suite Has Everything You Would Want: Massive Rec Room, 3 Rooms Used As Bedrooms And A Great Kitchen. The Backyard Is Fenced And Private Which Makes A Perfect Spot To Unwind And Enjoy Your Morning Coffee Or Relax In The Evening After A Long Day.
Property Features
- Date Listed: Wednesday, September 25, 2024
- Virtual Tour: View Virtual Tour for 244 Homestead Drive
- City: Oshawa
- Neighborhood: McLaughlin
- Major Intersection: Thornton Rd N & Adelaide Ave W
- Full Address: 244 Homestead Drive, Oshawa, L1J 8J1, Ontario, Canada
- Kitchen: Quartz Counter, Ceramic Floor
- Living Room: Laminate, Fireplace
- Kitchen: Vinyl Floor, Window
- Listing Brokerage: Century 21 Leading Edge Realty Inc. - Disclaimer: The information contained in this listing has not been verified by Century 21 Leading Edge Realty Inc. and should be verified by the buyer.

