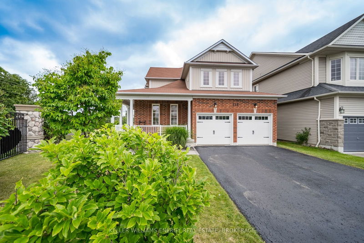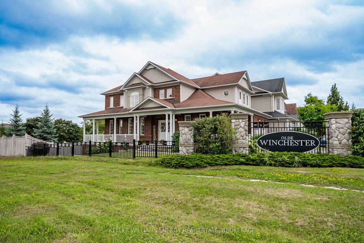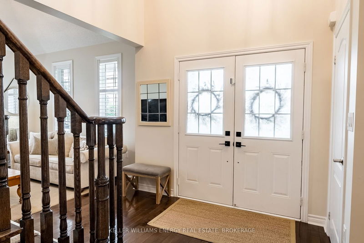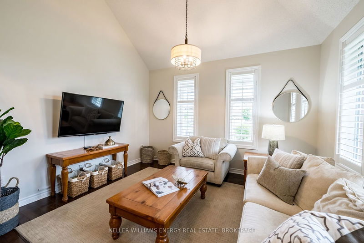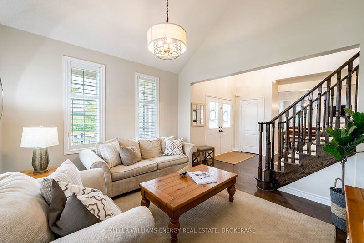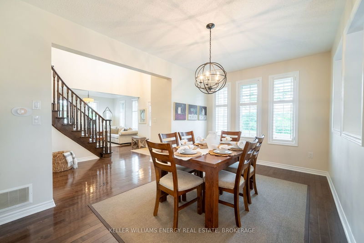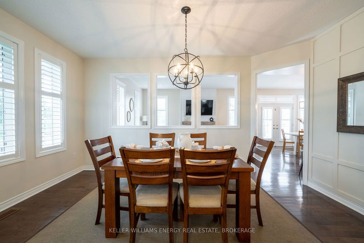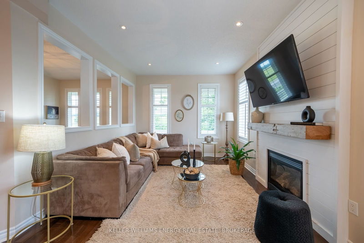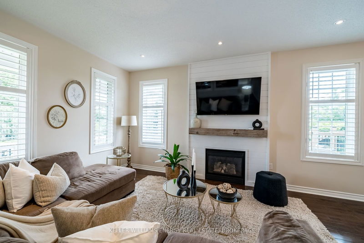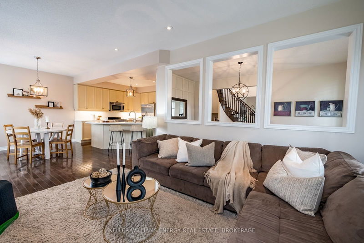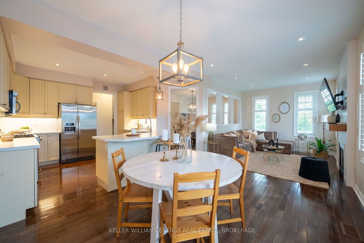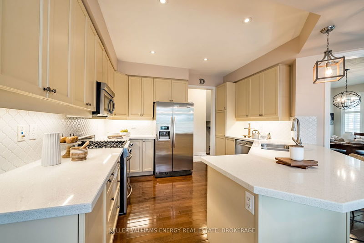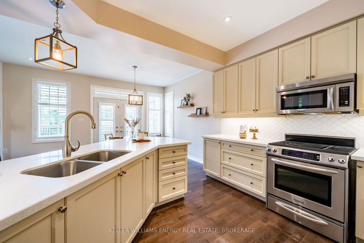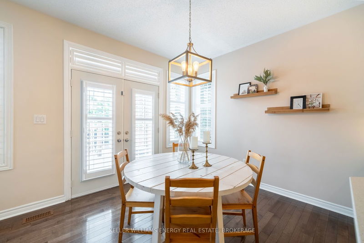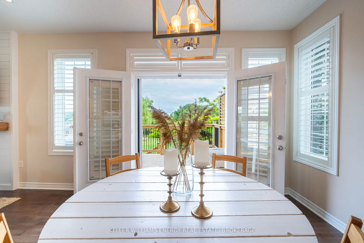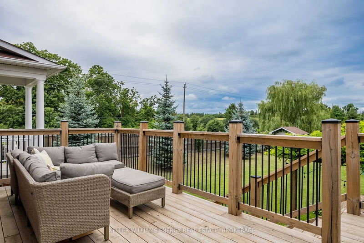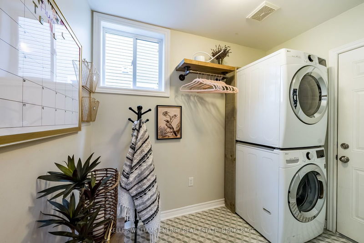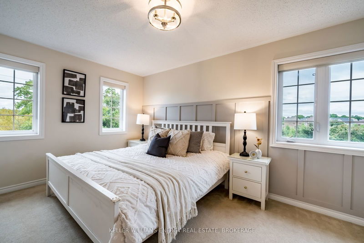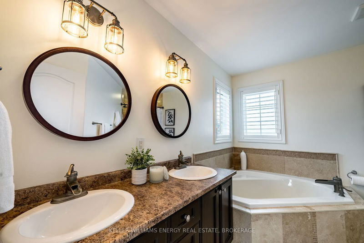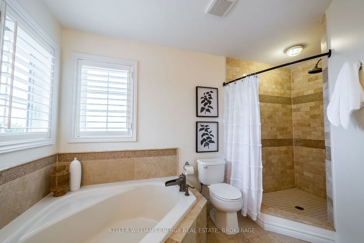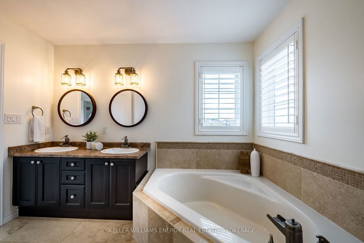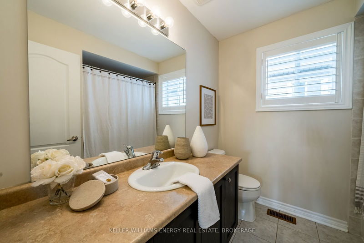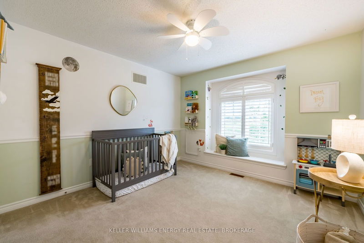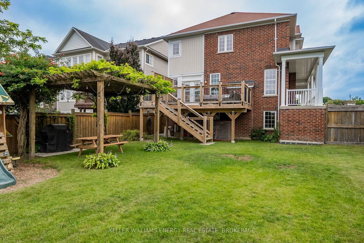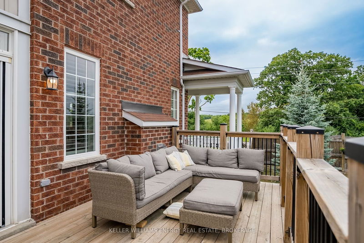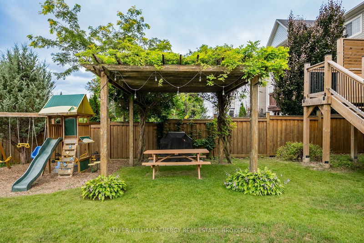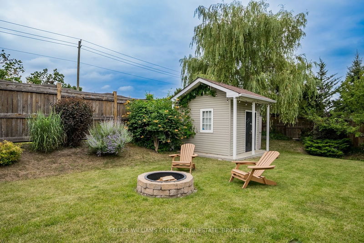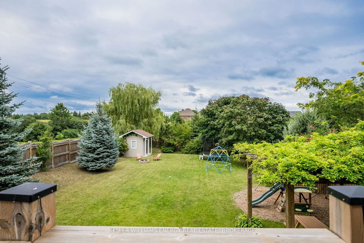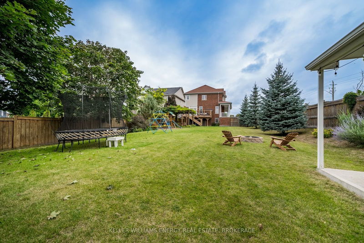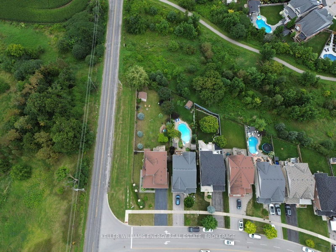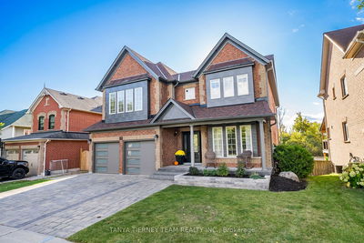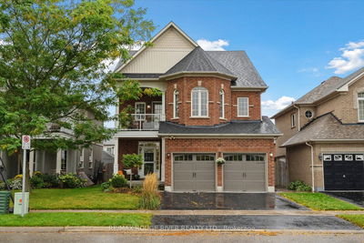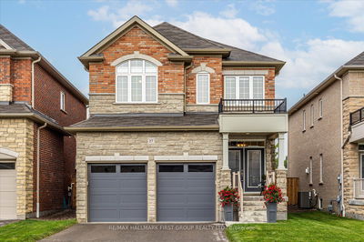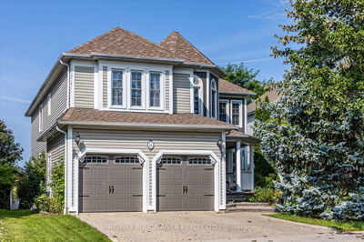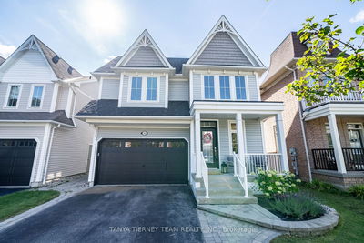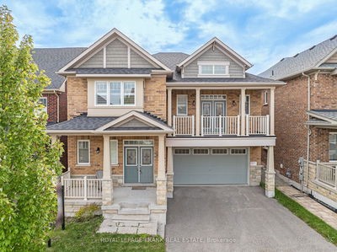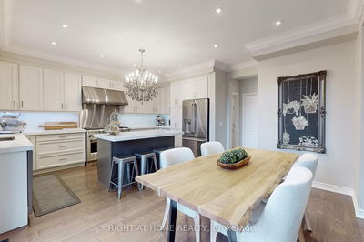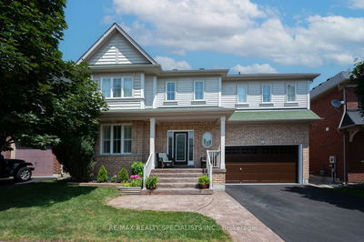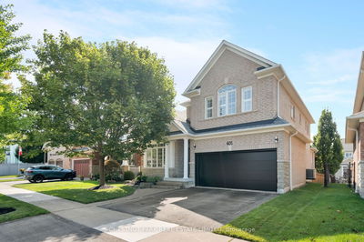**DEEP RAVINE LOT** This immaculate Brooklin beauty is situated on a generous lot (over 200 ft deep with most of the lot being 60 ft wide) Tons of curb appeal with a wrap around porch and beautifully manicured gardens. This home boasts a bright, open concept layout with 9ft ceilings on the main and a solid oak staircase. There's a separate living room with vaulted ceiling, formal dining room, cozy fireplace in the family room and an eat-in kitchen complete with a walk-out to the deck and impressive yard. Upstairs you'll find 4 spacious bedrooms with the primary featuring a walk-in closet and huge 5pc ensuite with soaker tub and stand-up shower. The bright and unspoiled basement has full sized windows making it easy to convert to an additional living space for yourself or the in-laws. Impeccably maintained, this home is move in ready, all it needs is you!
Property Features
- Date Listed: Tuesday, October 22, 2024
- Virtual Tour: View Virtual Tour for 323 Cachet Boulevard
- City: Whitby
- Neighborhood: Brooklin
- Major Intersection: Columbus & Cachet
- Full Address: 323 Cachet Boulevard, Whitby, L1M 0C8, Ontario, Canada
- Living Room: Hardwood Floor, Vaulted Ceiling, Window
- Family Room: Hardwood Floor, Fireplace, Pot Lights
- Kitchen: Hardwood Floor, Eat-In Kitchen, W/O To Deck
- Listing Brokerage: Keller Williams Energy Real Estate, Brokerage - Disclaimer: The information contained in this listing has not been verified by Keller Williams Energy Real Estate, Brokerage and should be verified by the buyer.

