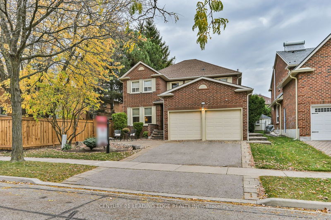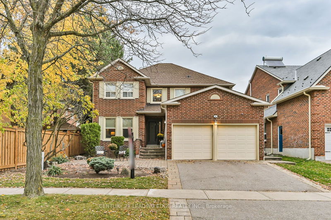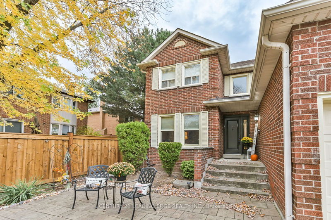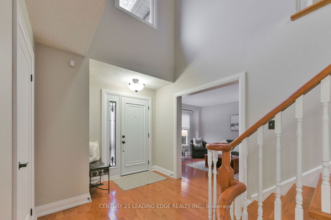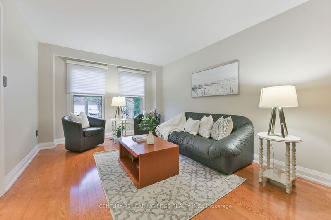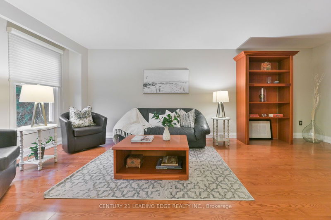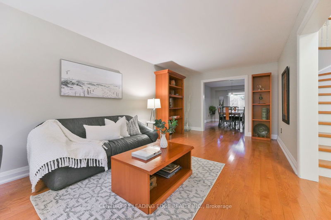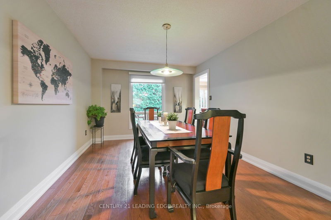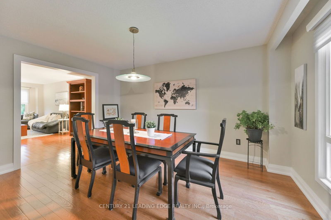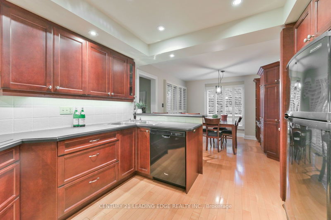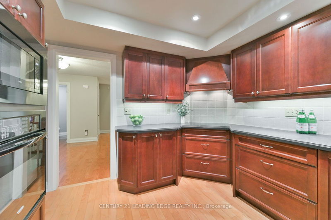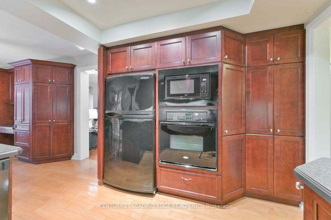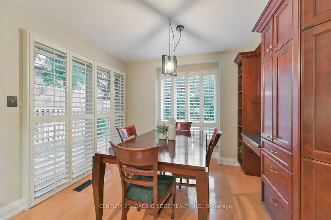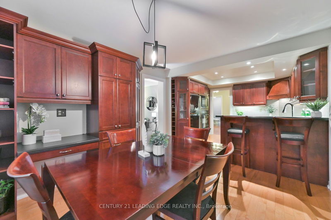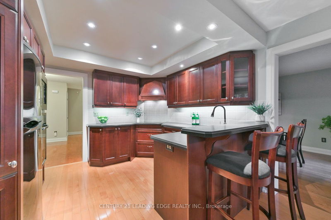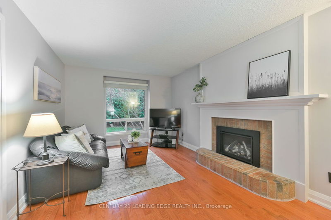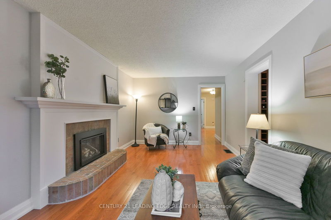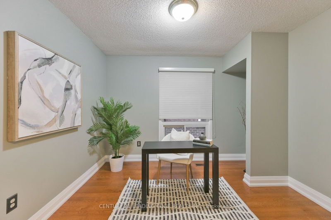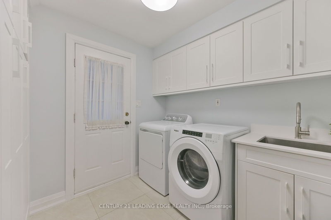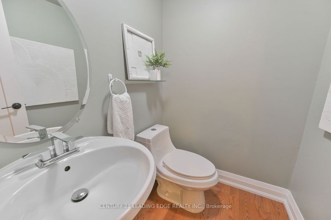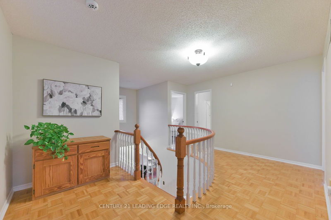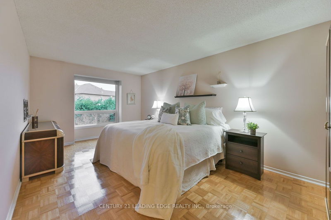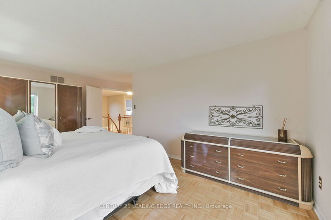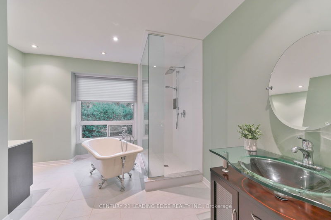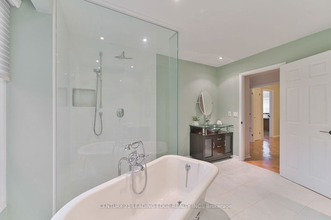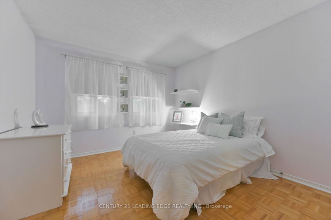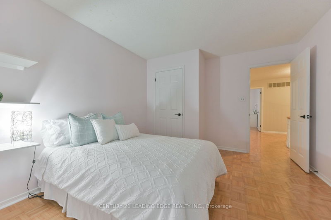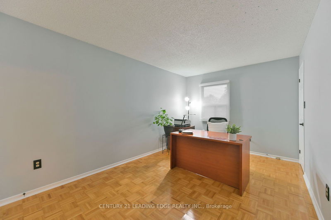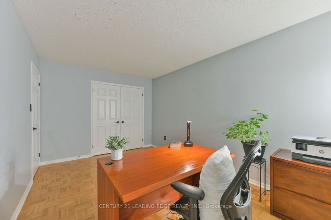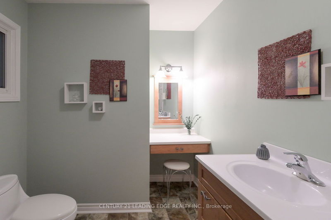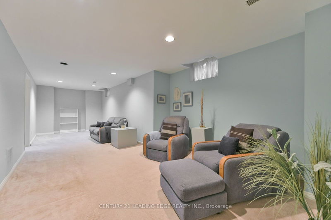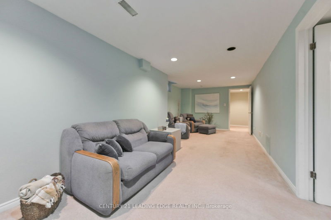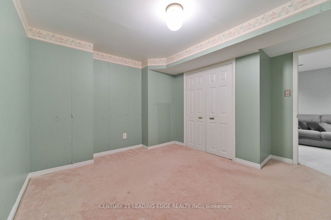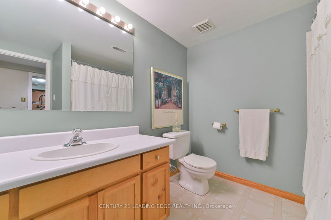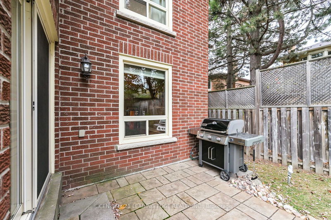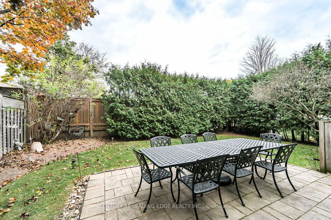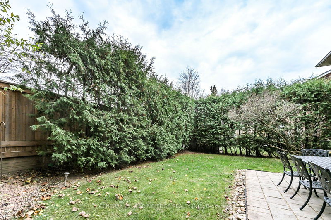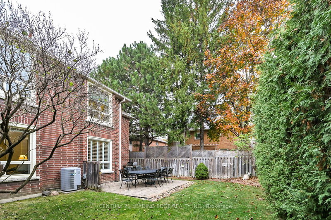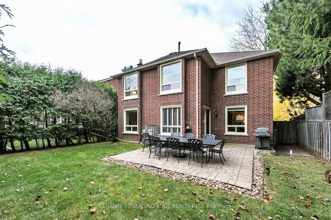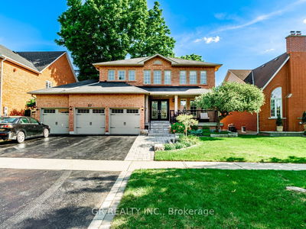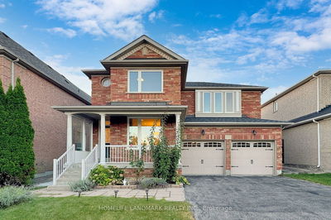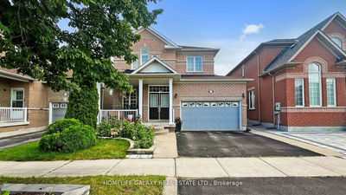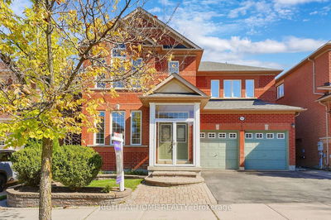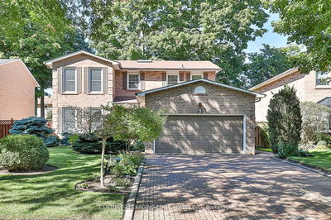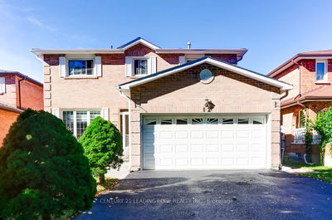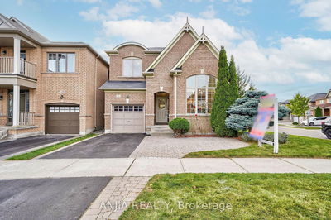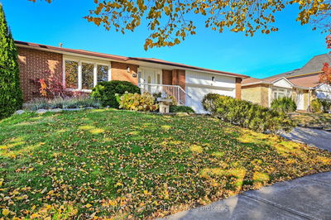Discover your dream home in this rarely available Markham Village location! From the moment you step through the front door, you'll appreciate the pride of ownership throughout. The grand entryway boasts 16' ceilings, leading to expansive principal rooms that invite natural light. The elegant living and formal dining rooms feature gleaming hardwood floors and picture windows, creating a warm and welcoming atmosphere. The gourmet kitchen is a chef's delight, equipped with pot lights, a stylish tile backsplash, a breakfast bar, and a corner sink that maximizes counter space. Gather in the cozy breakfast room, complete with pantry cabinets and a built-in desk/coffee bar. Unwind in the family room, complete with a fireplace. Work from home? Enjoy the convenience of a main floor office with double doors for added privacy. A renovated laundry room with side entry and a powder room complete this level.Upstairs, retreat to the spacious primary suite with an stunning ensuite bath with a claw foot tub and walk-in shower and a walk-in closet. Three additional bedrooms and a main bathroom is the perfect space for your growing family. Need more room? The finished basement offers a large recreation room, an additional multi-purpose room and a bathroom, ideal for guests or a nanny. Step outside to your picturesque private yard, featuring a patio area, lush green space and low-maintenance perennial gardens. Welcome to your new home!
Property Features
- Date Listed: Wednesday, November 06, 2024
- Virtual Tour: View Virtual Tour for 81 Mccarty Crescent
- City: Markham
- Neighborhood: Markham Village
- Major Intersection: Wootten Way / Fincham Ave
- Full Address: 81 Mccarty Crescent, Markham, L3P 4R5, Ontario, Canada
- Living Room: Hardwood Floor, Window, O/Looks Frontyard
- Kitchen: Hardwood Floor, Updated, Pot Lights
- Family Room: Gas Fireplace, Window, Hardwood Floor
- Listing Brokerage: Century 21 Leading Edge Realty Inc. - Disclaimer: The information contained in this listing has not been verified by Century 21 Leading Edge Realty Inc. and should be verified by the buyer.

