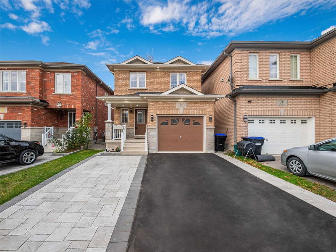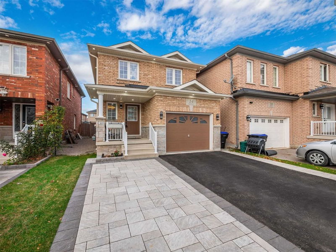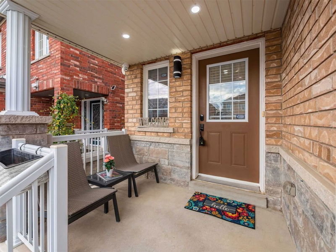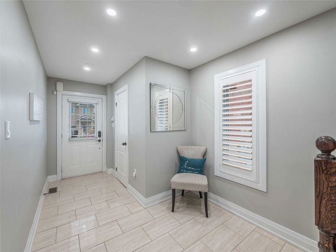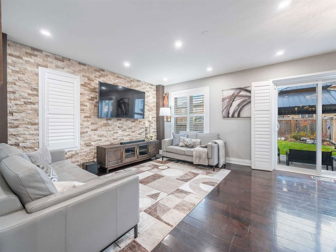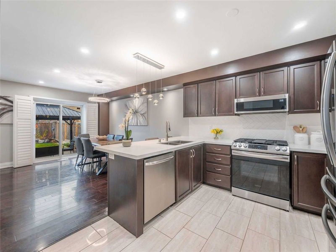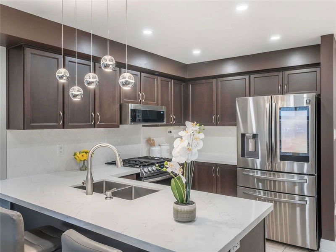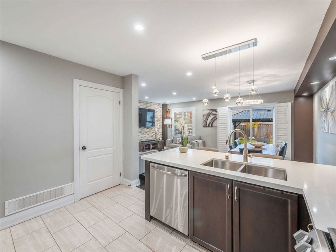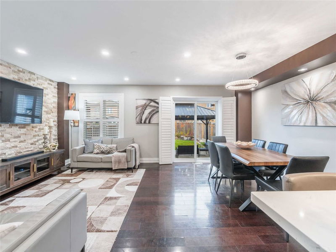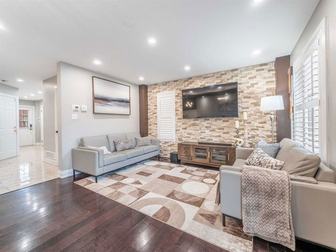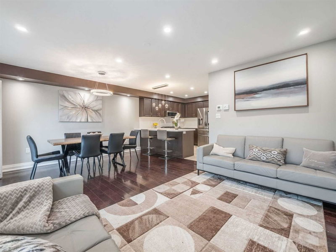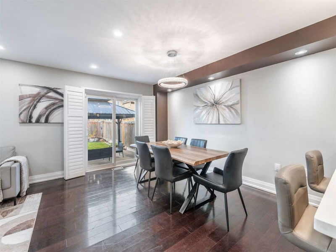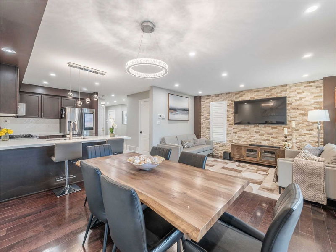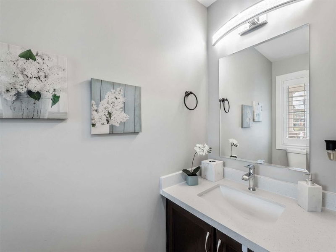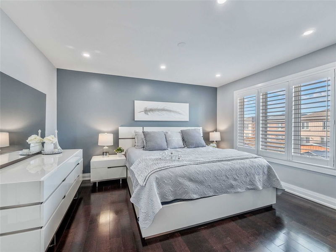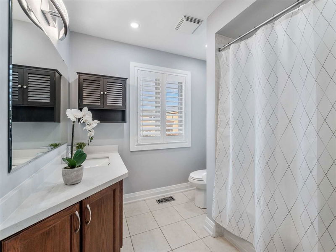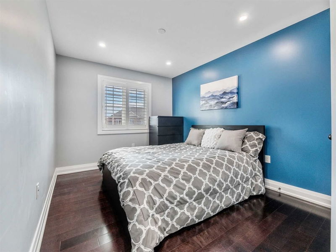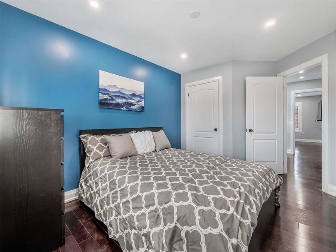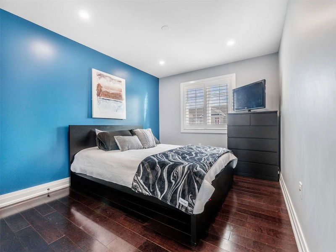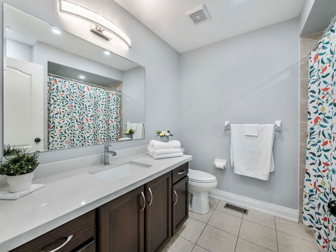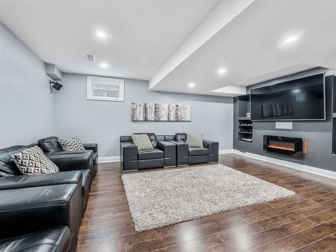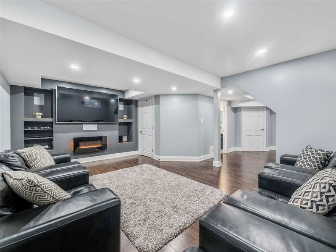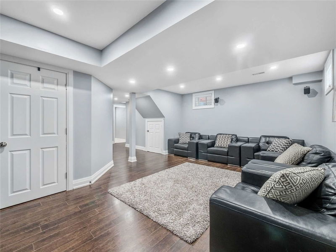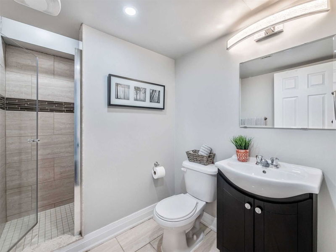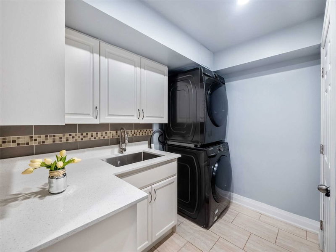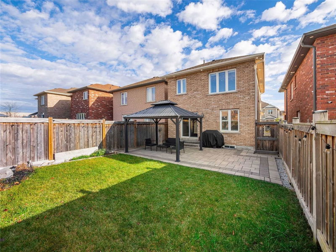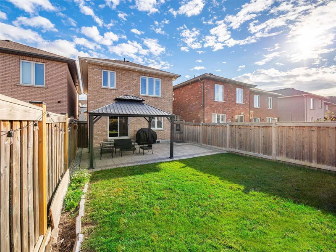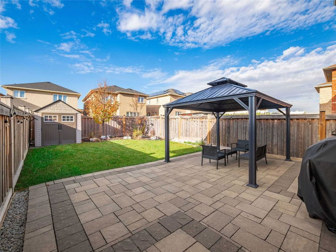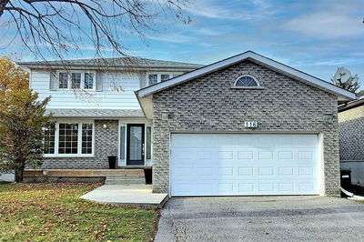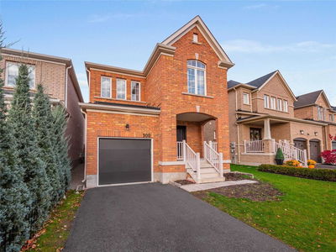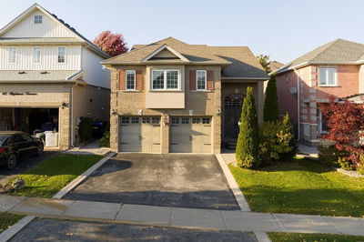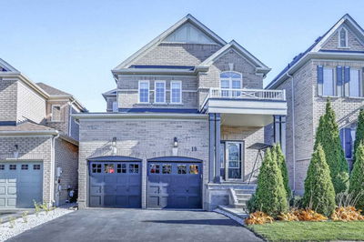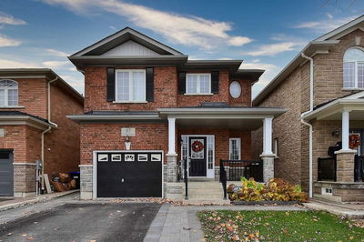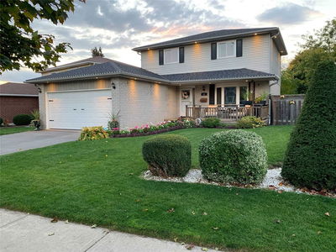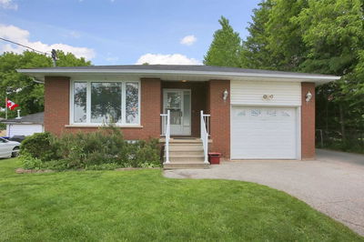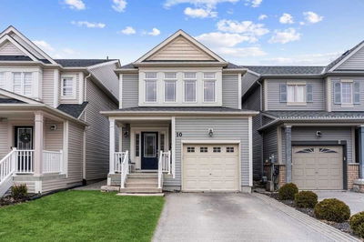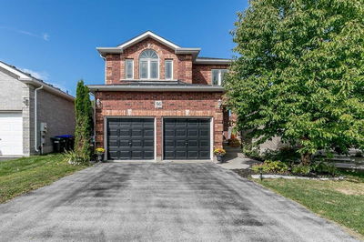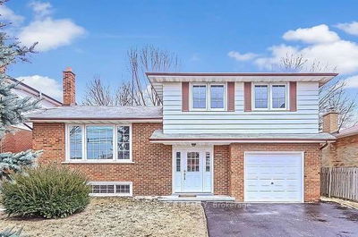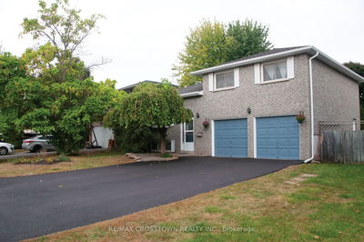Perfect 3 Bedroom Detached Home * Family Friendly Neighborhood * Living/Dining Room W/W/O To Patio & Picture Window * Eat-I Kitchen W/Brand New S/S Appliances + Quartz Counters & Backsplash * Master Bedroom W/4Pc Ensuite & Closet * 2nd & 3rd Bedrooms W/Semi Ensuite & Closets * Open Concept Finished Basement W/Rec Room + 3Pc Bath & Potlights * Interior & Exterior Potlights Thru-Out * Fully Fenced Backyard W/Interlock Patio+ Gazebo + Upgraded Landscape & Garden Shed * New California Shutters Thru-Out * New Ac * Keyless Entry * Security Cameras * Extended New Interlock Driveway * Close To Schools, Parks, Shopping, Transit & More!
Property Features
- Date Listed: Friday, November 11, 2022
- Virtual Tour: View Virtual Tour for 14 Webb Street
- City: Bradford West Gwillimbury
- Neighborhood: Bradford
- Full Address: 14 Webb Street, Bradford West Gwillimbury, L3Z0P9, Ontario, Canada
- Living Room: Hardwood Floor, Picture Window, W/O To Patio
- Kitchen: Hardwood Floor, Stainless Steel Appl, Quartz Counter
- Listing Brokerage: Homelife Eagle Realty Inc., Brokerage - Disclaimer: The information contained in this listing has not been verified by Homelife Eagle Realty Inc., Brokerage and should be verified by the buyer.

