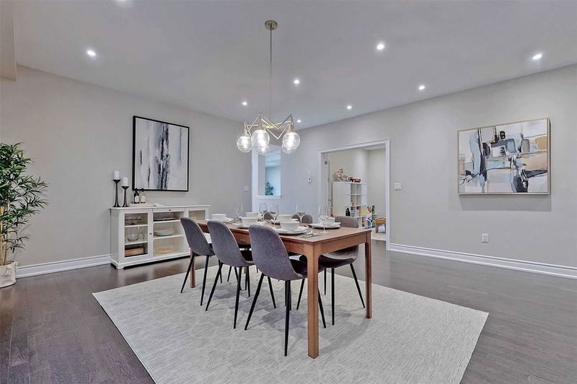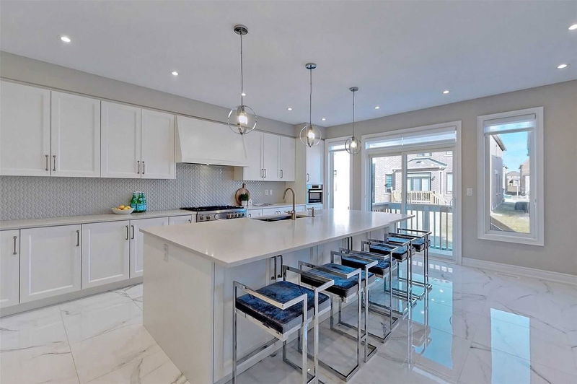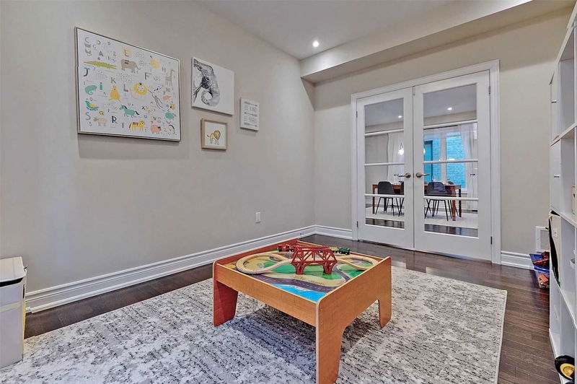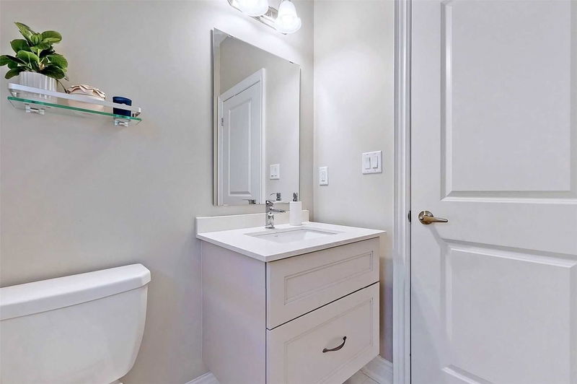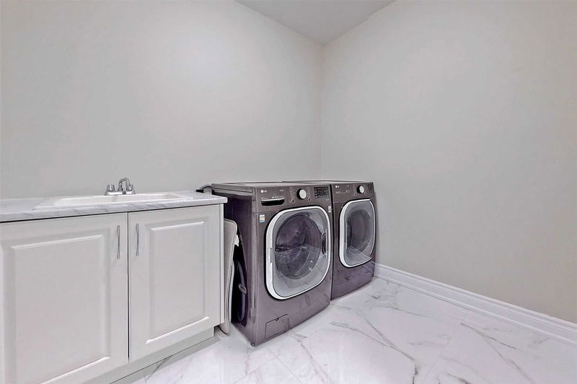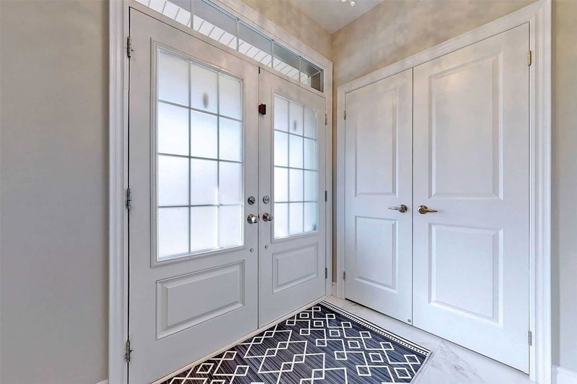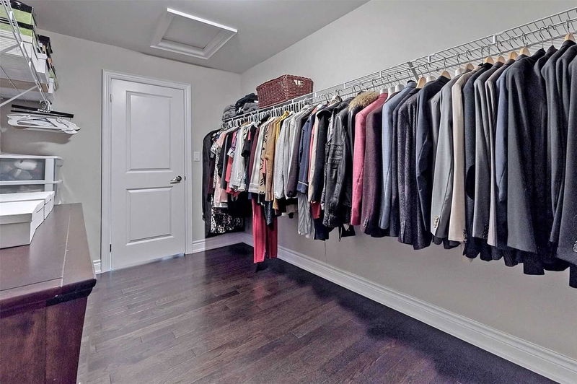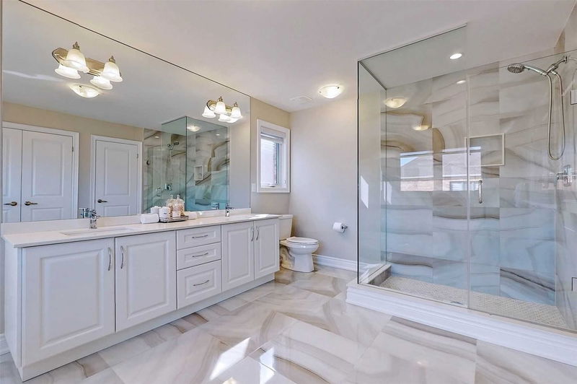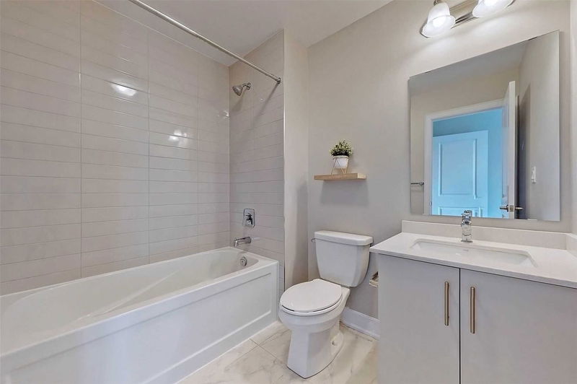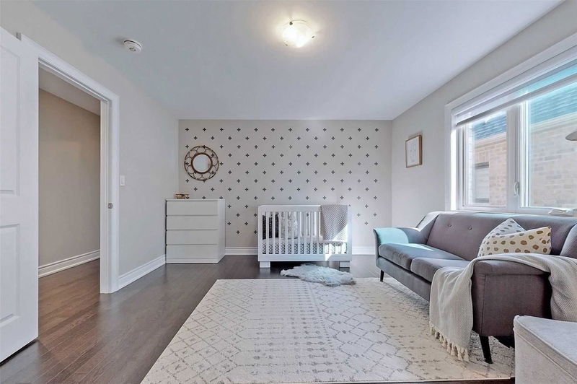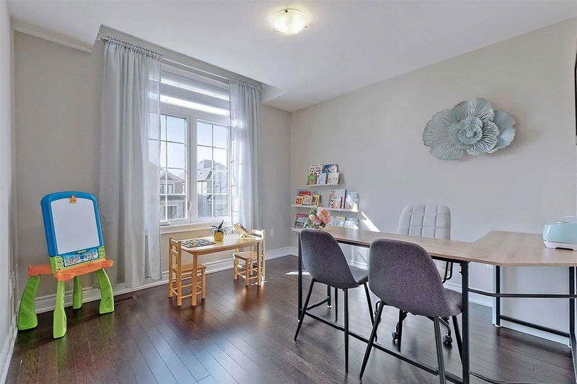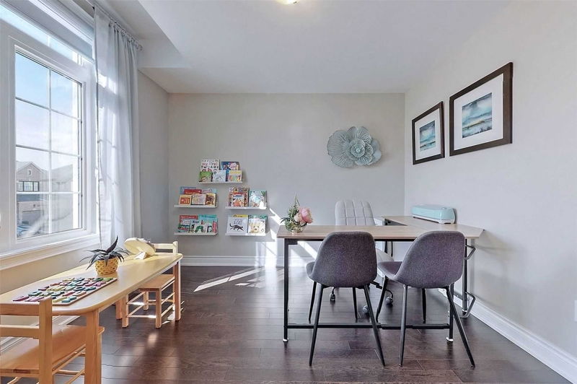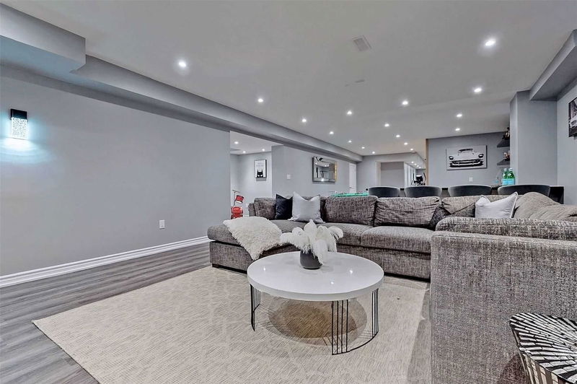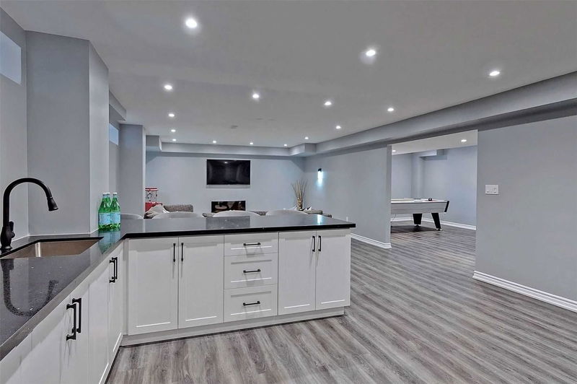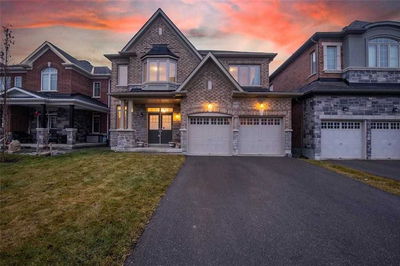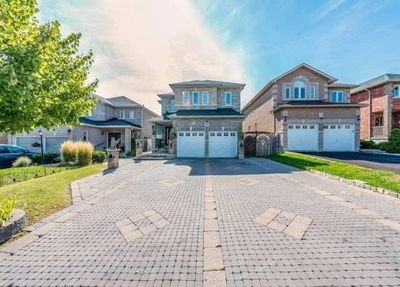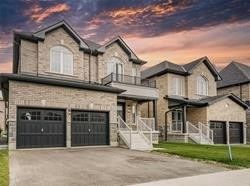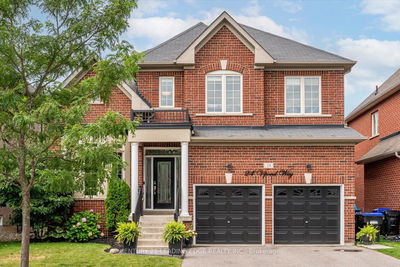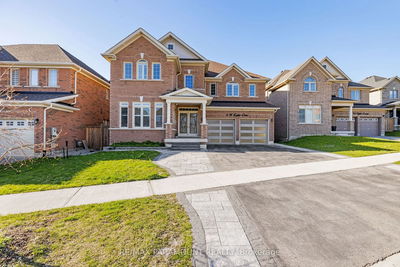Spectacular 1.5 Yr New Luxury Home In High Demand Community. Over 5000Sqft Of Living Space Including Finished Bsmt. Hw Flrs, Smooth Ceilings Throughout. Lots Of Natural Light And Potlights. 9Ft Ceilings On Main. Coffered Ceiling In Fmly Rm W/ Gas Frpl. Upgraded Chefs Dream Kitchen W/ Enlarged Quartz Island. B/I Fridge, Wine Fridge, Dw, And Conv.Oven/Micrwv. 36" Range. Primary Bdrm Has 2 Separate W/I Closets. Bar/Kitchenette And Sauna In Bsmt W/ Separate Side Entrance. Over 200K In Upgrades
Property Features
- Date Listed: Friday, January 06, 2023
- City: Bradford West Gwillimbury
- Neighborhood: Bradford
- Major Intersection: Holland St W/Langford Blvd
- Full Address: 122 Citrine Drive, Bradford West Gwillimbury, L3Z 0V2, Ontario, Canada
- Family Room: Fireplace, Hardwood Floor, Crown Moulding
- Kitchen: Breakfast Area, Porcelain Floor, Backsplash
- Listing Brokerage: Public Choice Realty Inc., Brokerage - Disclaimer: The information contained in this listing has not been verified by Public Choice Realty Inc., Brokerage and should be verified by the buyer.







