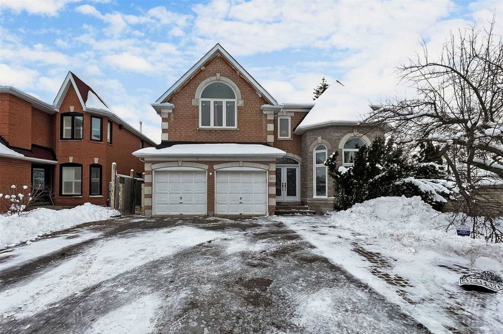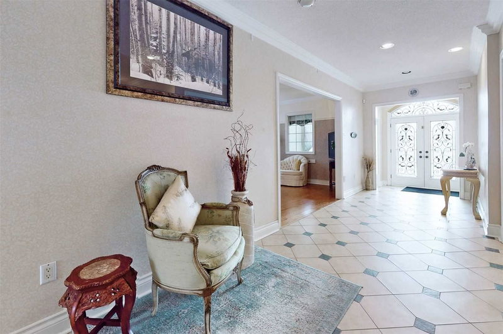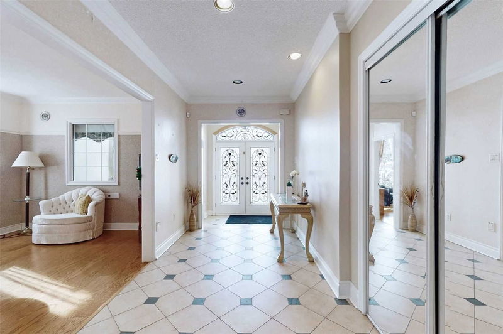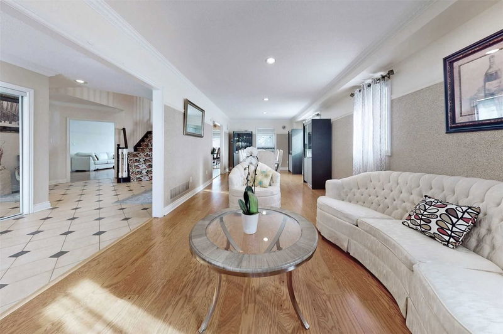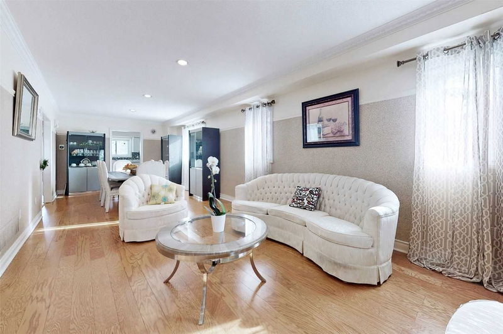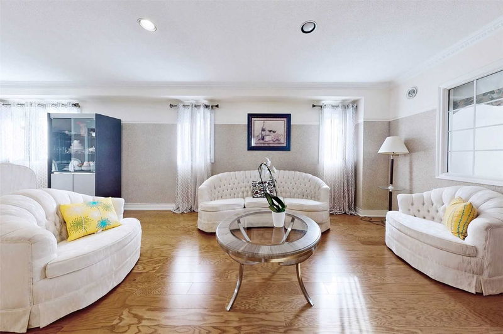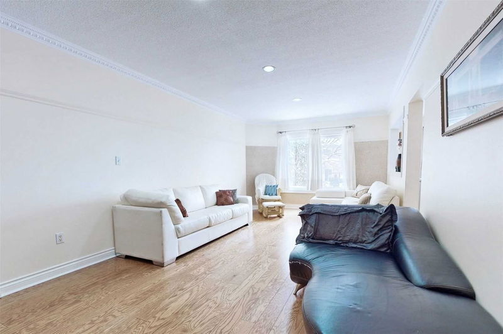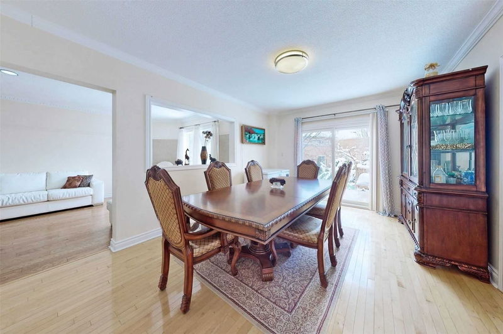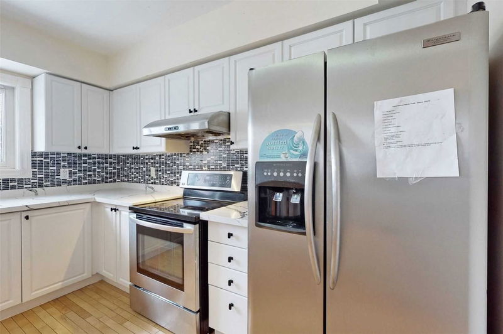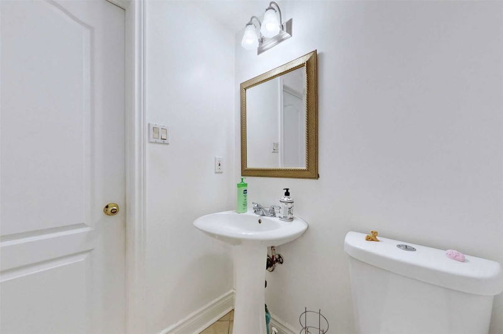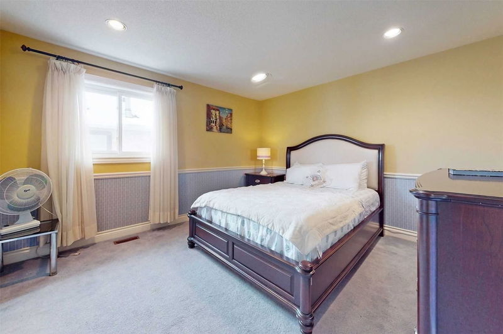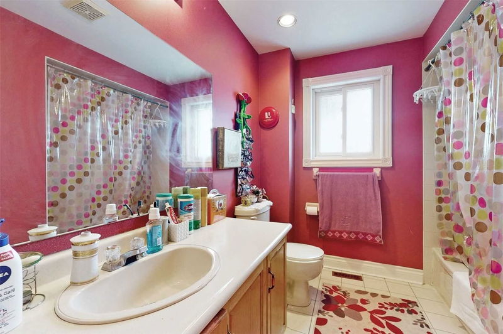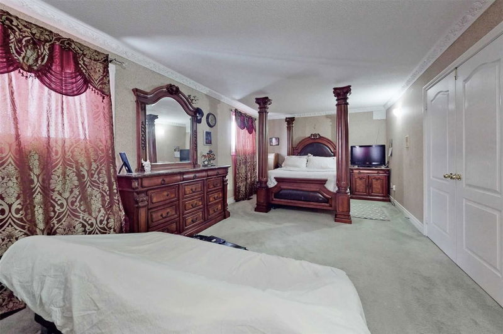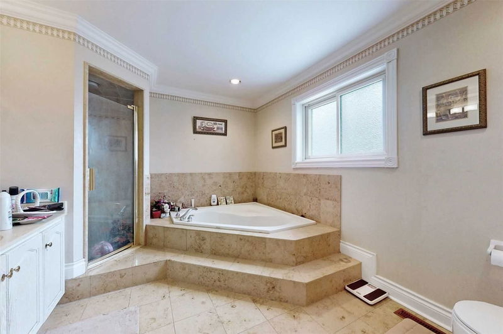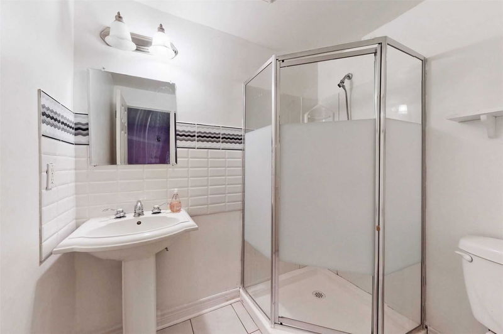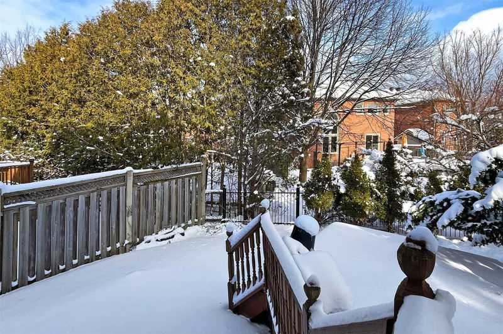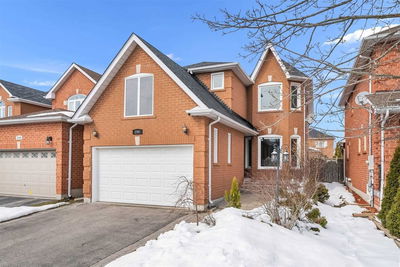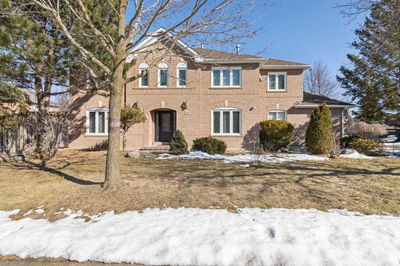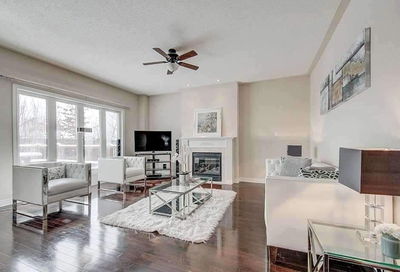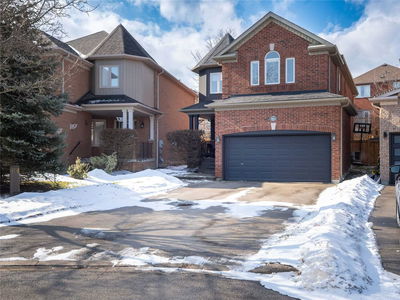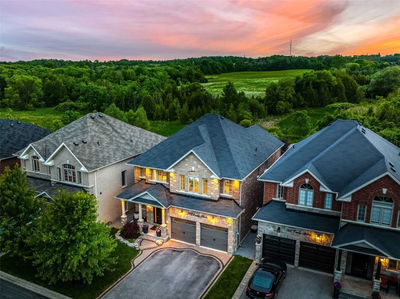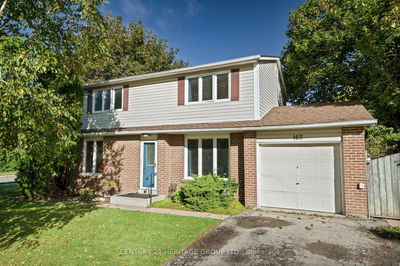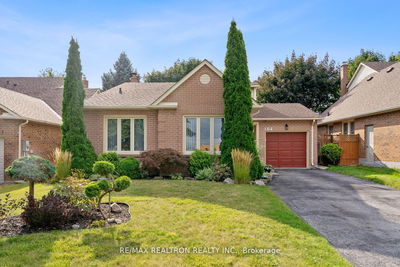Gorgeous Previous Model Home.Approx 3700 Sq Ft Above Ground Living Space Or Premium Lot. Stunning Cathedral Ceiling. Grand Entrance To Living Room. Family And Dining Rooms Oak Stairs 2 Bdrms With French Doors And En-Suite Upper Hallway W/Sitting Area. 2 Individuals Basement Apartment With Both Full Kitchen. First One With 1 Bedroom And 2nd Unit With 2 Bedrooms Unit.
Property Features
- Date Listed: Monday, January 30, 2023
- Virtual Tour: View Virtual Tour for 603 Plantation Gate
- City: Newmarket
- Neighborhood: Summerhill Estates
- Full Address: 603 Plantation Gate, Newmarket, L3X 2C2, Ontario, Canada
- Kitchen: Hardwood Floor, Centre Island, Family Size Kitchen
- Family Room: Hardwood Floor, Pot Lights
- Listing Brokerage: Soltanian Real Estate Inc., Brokerage - Disclaimer: The information contained in this listing has not been verified by Soltanian Real Estate Inc., Brokerage and should be verified by the buyer.

