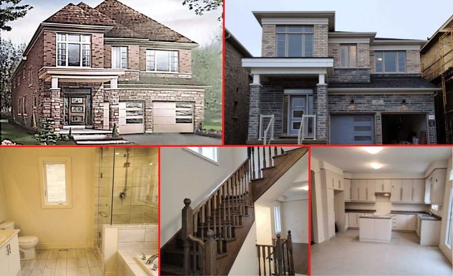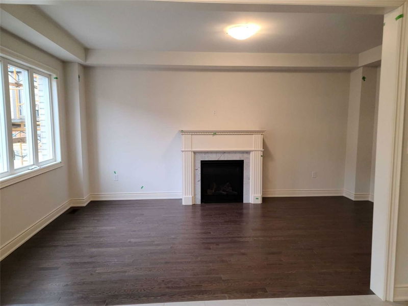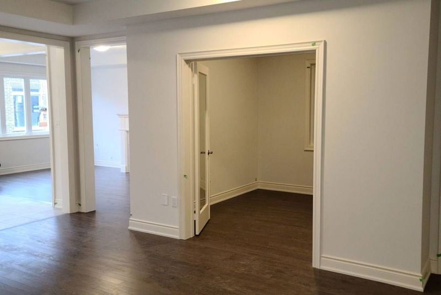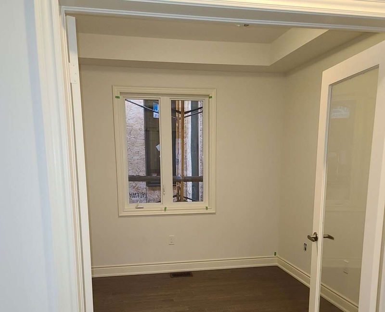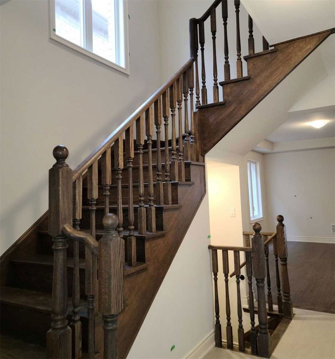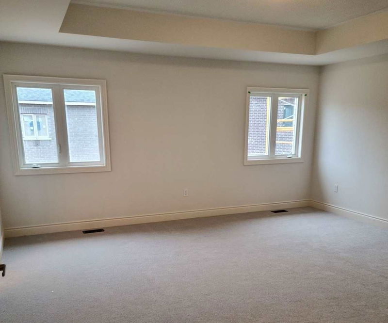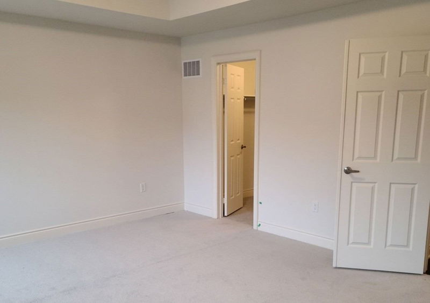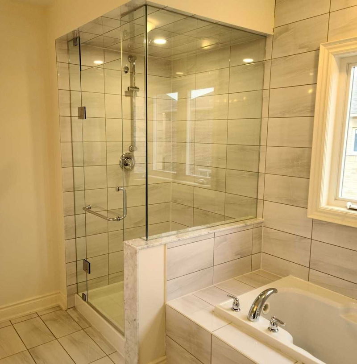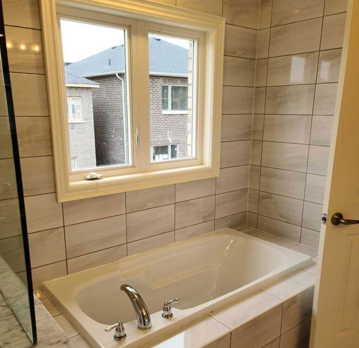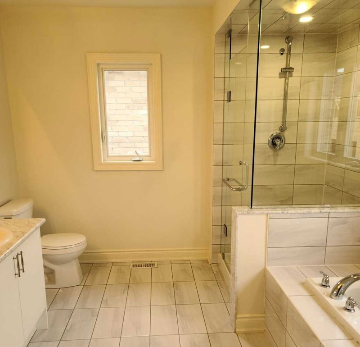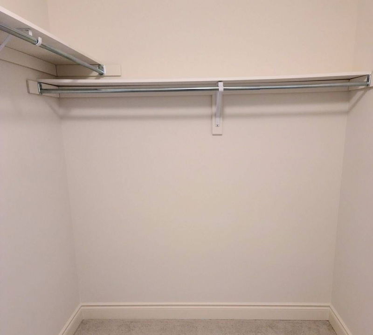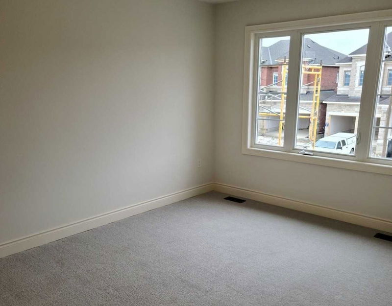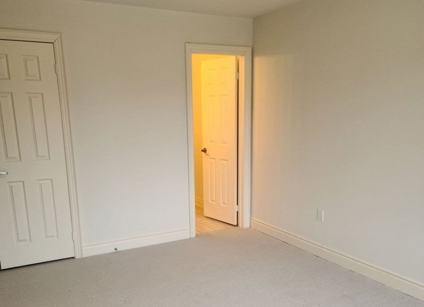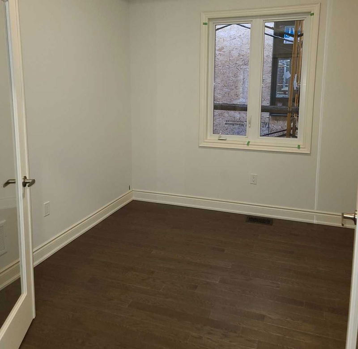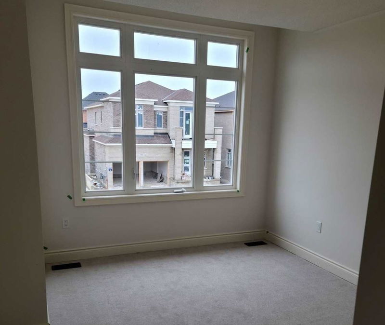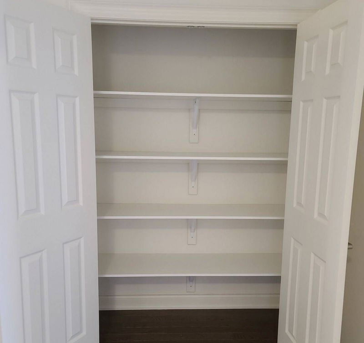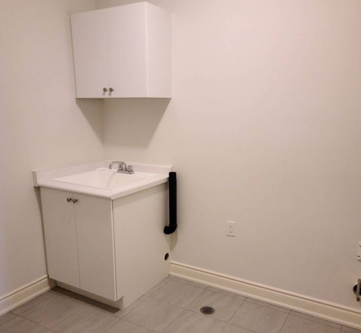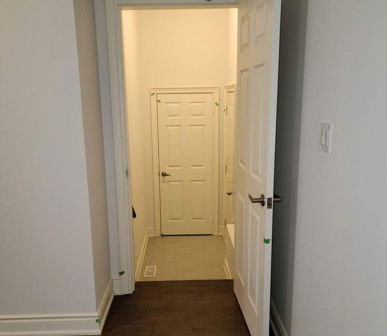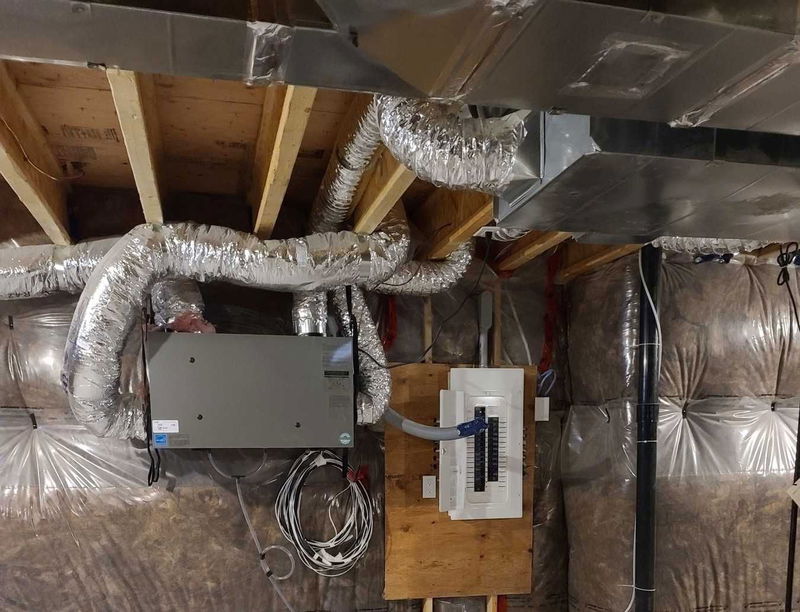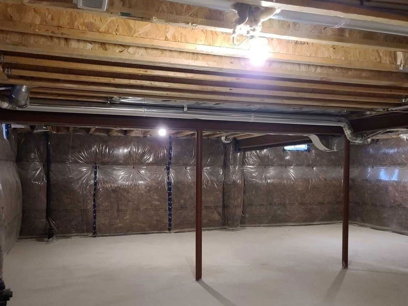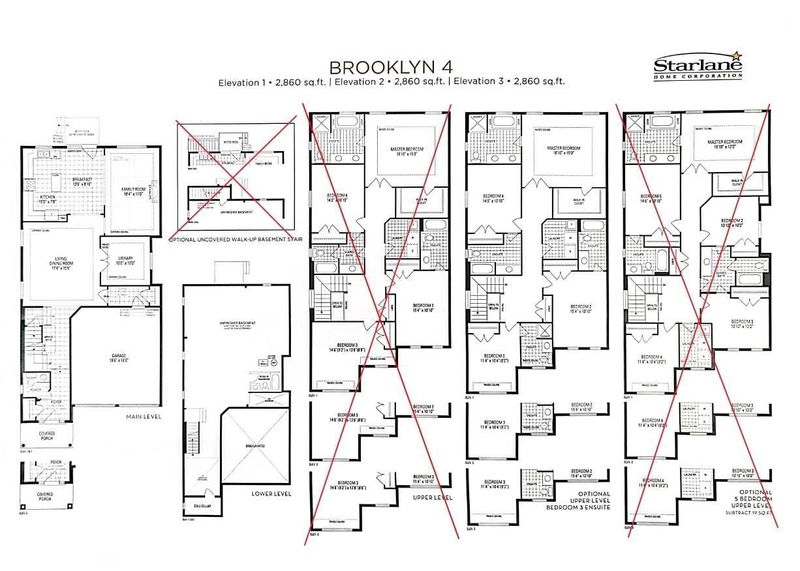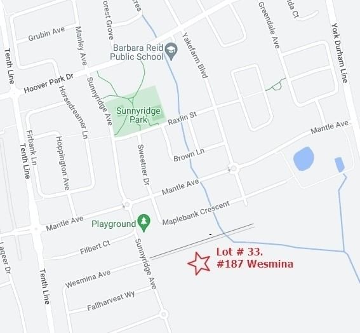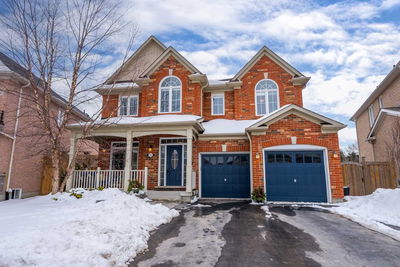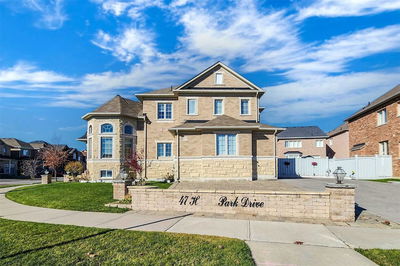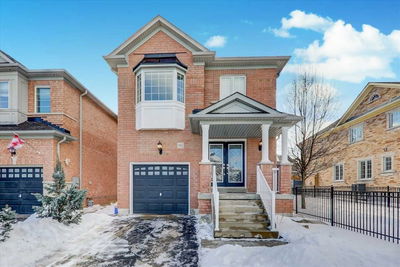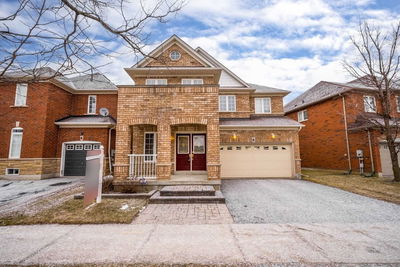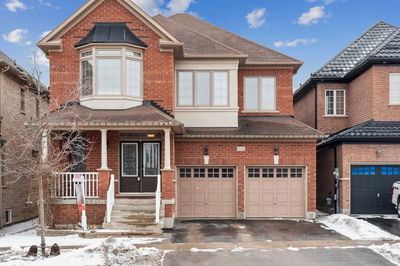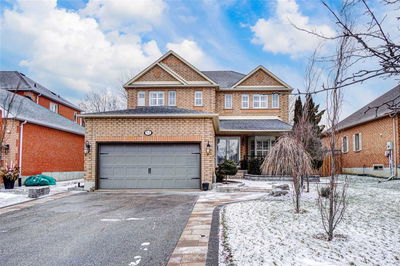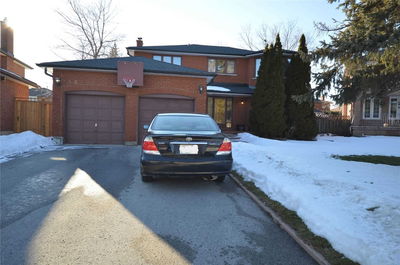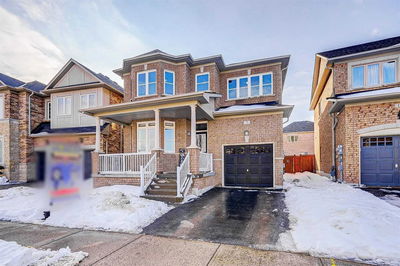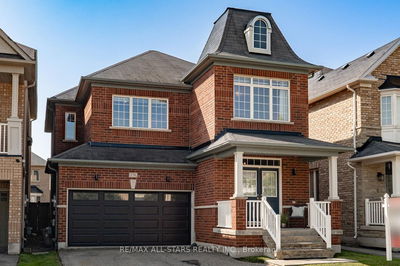This Elegant 4 Bed 5 Bath Home Is Ready To Move In. Situated In Stouffville's Cityside Master Planned Community By Starlane Homes Brooklyn Model, 2860Sqft Excluding Basement. Brick & Rock Exterior. 9 Ft Ceilings On Main Level. Open To Above Hallway. Open Concept Kitchen. Main Floor Office. All 4 Bedrooms Have An Ensuite. Large Walk-In Closet In Primary Bed. Fully Upgraded Kitchen, Stained Hardwood, Italian Ceramics. A Smart & Functional Floor Plan With In Vogue Architectural Character, Modern Chic Kitchen Design, Large Principal Rooms, Natural Light & Over 30K In Upgrades
Property Features
- Date Listed: Friday, February 03, 2023
- Virtual Tour: View Virtual Tour for Lot 33 Wesmina Avenue
- City: Whitchurch-Stouffville
- Neighborhood: Stouffville
- Full Address: Lot 33 Wesmina Avenue, Whitchurch-Stouffville, L4A 5A2, Ontario, Canada
- Kitchen: W/O To Yard, Centre Island, Ceramic Floor
- Family Room: Gas Fireplace, Hardwood Floor, Window
- Listing Brokerage: Royal Lepage Connect Realty, Brokerage - Disclaimer: The information contained in this listing has not been verified by Royal Lepage Connect Realty, Brokerage and should be verified by the buyer.

