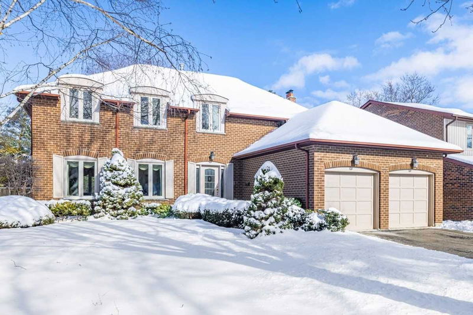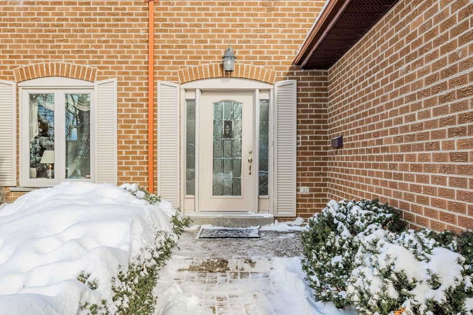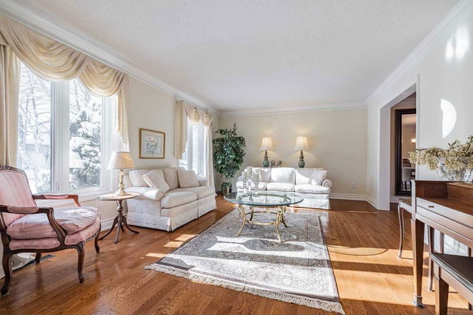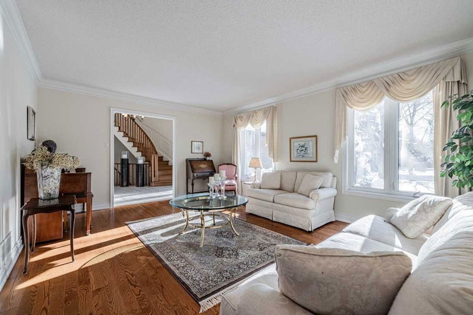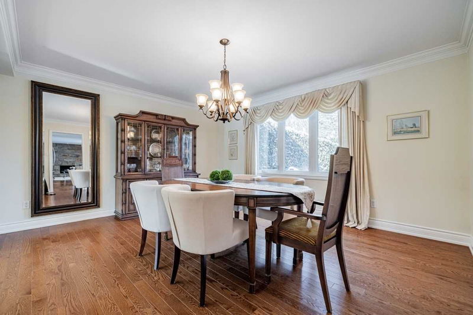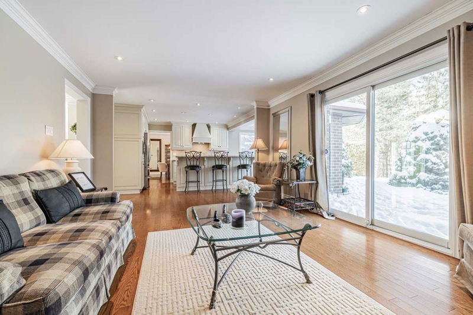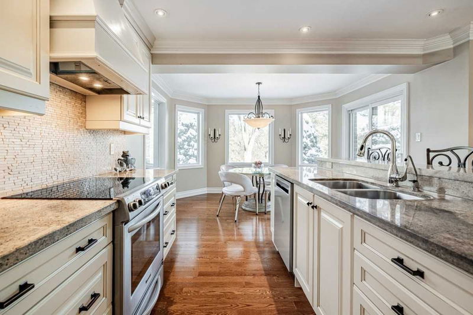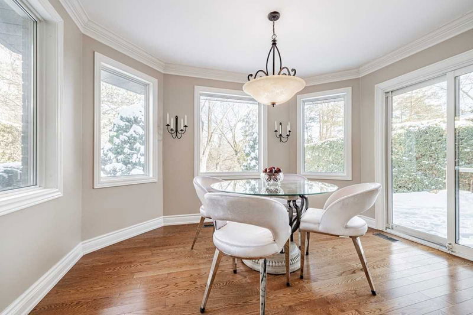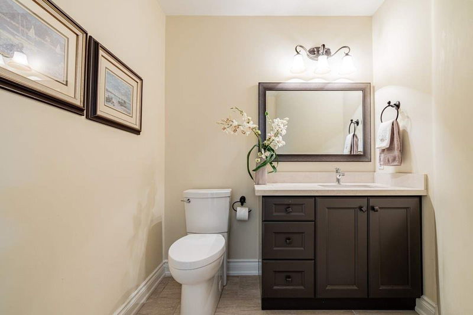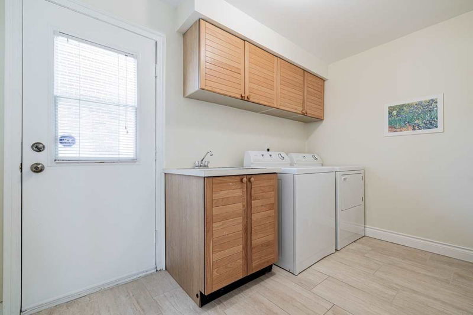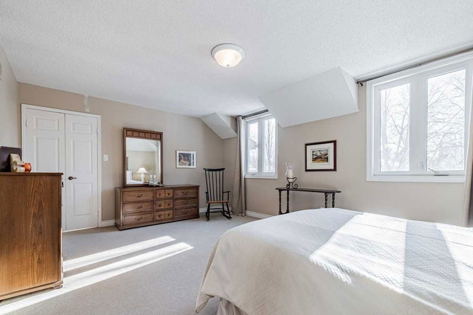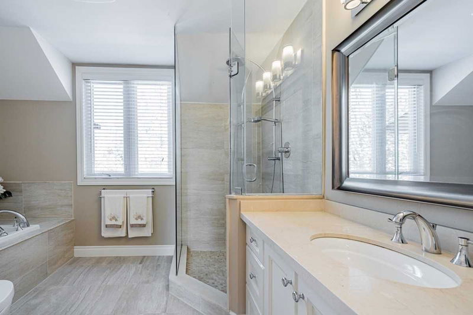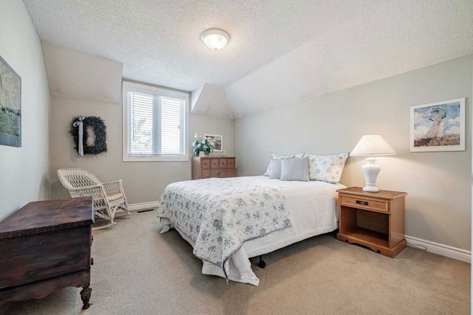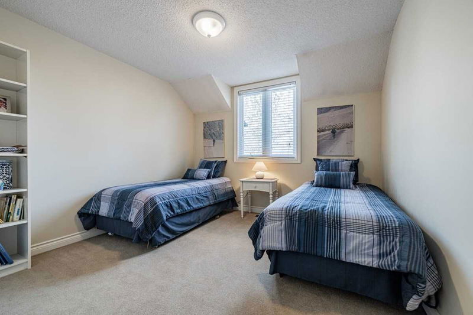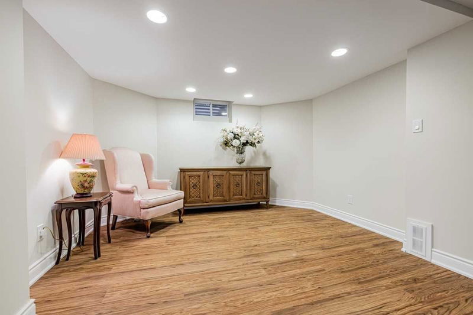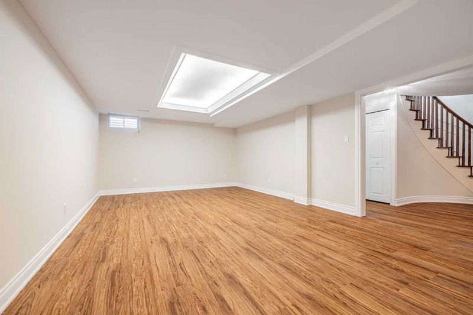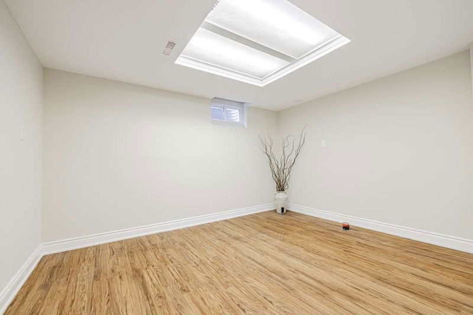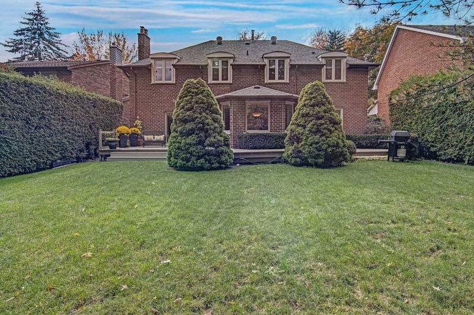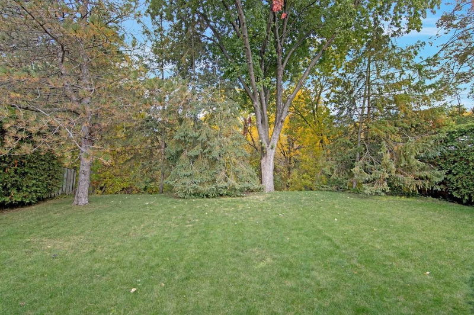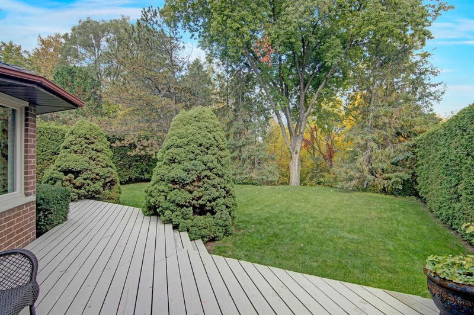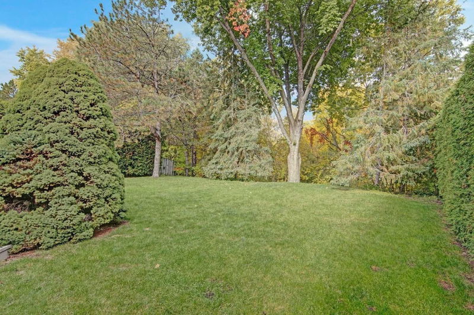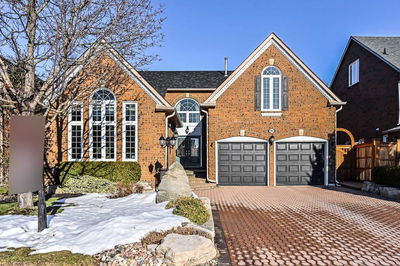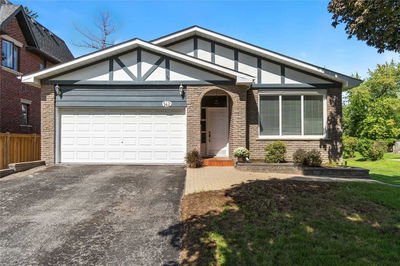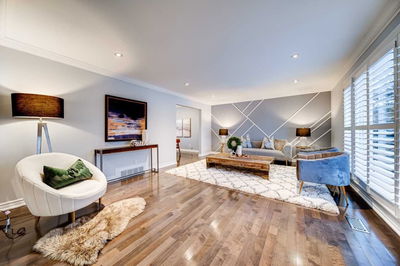Rarely Offered Gorgeous Home With Stunning Pool Size Lot Backing Onto Ravine.Located In The Heart Of Unionville With Lots Of Upgrades Comprising Four Bedrooms,Bright High Ceiling Foyer, Well-Appointed Living Spaces And Hardwood Floors&Crown Moulding Throughout On Main Floor.Spacious Open-Concept Kitchen W/Granite Countertops & Central Island Combined With Large Sun-Filled Breakfast Area Surrounded By Big Picturesque Windows Overlooking Backyard Ravine View, W/O To Custom Built Deck.Family Rm With Fireplace W/O To Deck.Separate Formal Dining Rm With Large Window Overlooking The Garden.Four Bedrooms Upstairs Including A Primary Suite With 4Pc Ensuite And Walk-In Cloest Offering Tranquil Views Of The Backyard.Finished Basement Features A Open Concept Rec Room, Bedroom With Rough-In Bath And Exercise Area Completes This Stunning Home.Professional Landscaped Garden Offering Complete Privacy With Mature Trees.
Property Features
- Date Listed: Wednesday, March 01, 2023
- Virtual Tour: View Virtual Tour for 27 Ritter Crescent
- City: Markham
- Neighborhood: Unionville
- Major Intersection: Kennedy Rd & 16th Ave
- Full Address: 27 Ritter Crescent, Markham, L3R 4K4, Ontario, Canada
- Living Room: Hardwood Floor, Crown Moulding, Large Window
- Kitchen: B/I Appliances, Centre Island, Eat-In Kitchen
- Family Room: Fireplace, Open Concept, W/O To Deck
- Listing Brokerage: Re/Max Realtron Lucky Penny Homes Realty, Brokerage - Disclaimer: The information contained in this listing has not been verified by Re/Max Realtron Lucky Penny Homes Realty, Brokerage and should be verified by the buyer.


