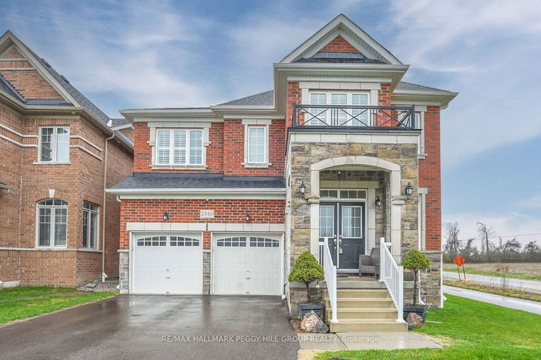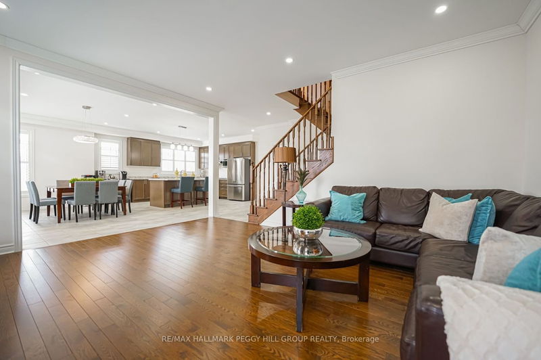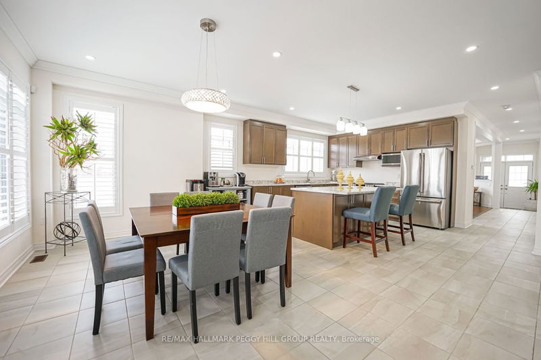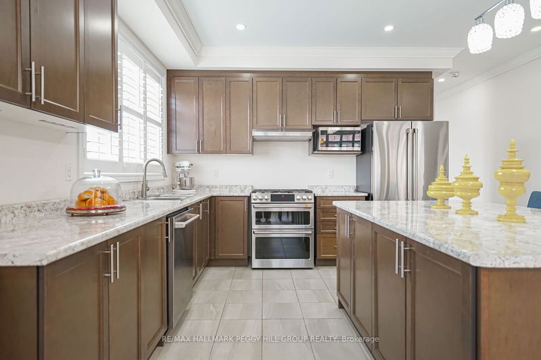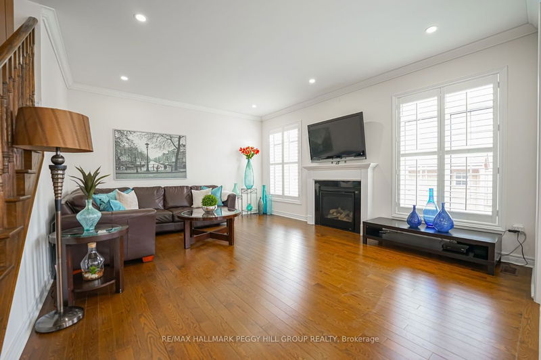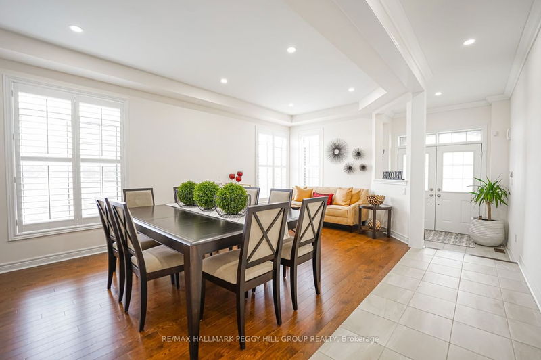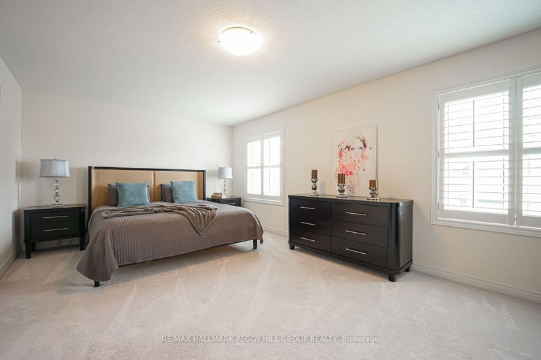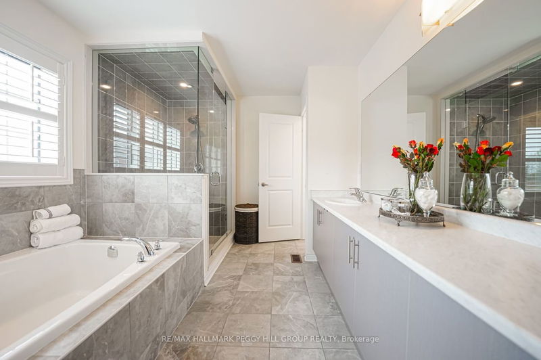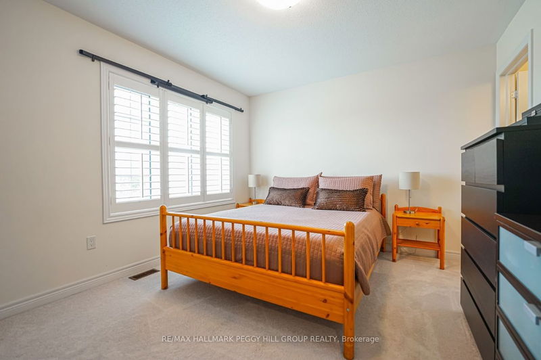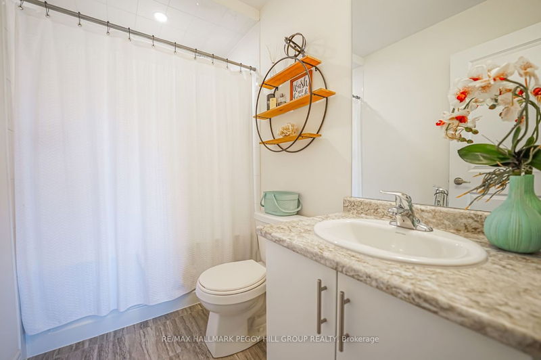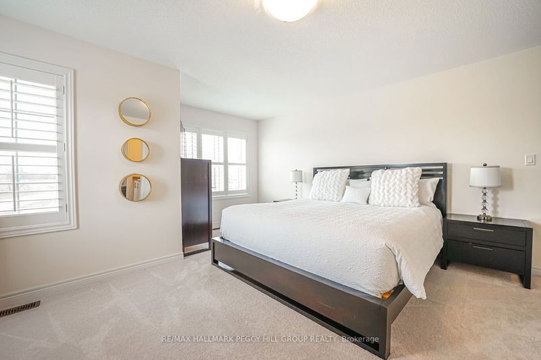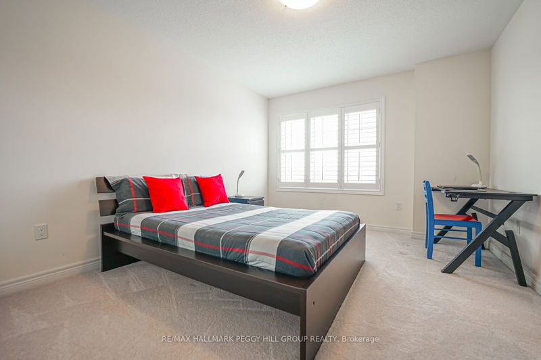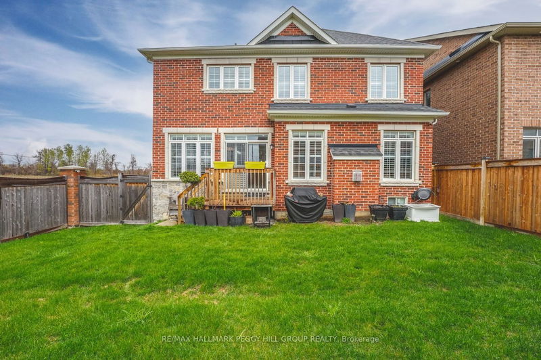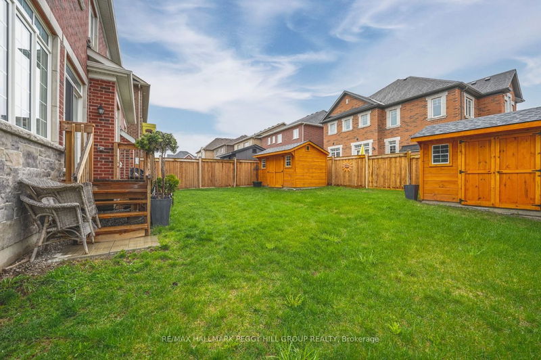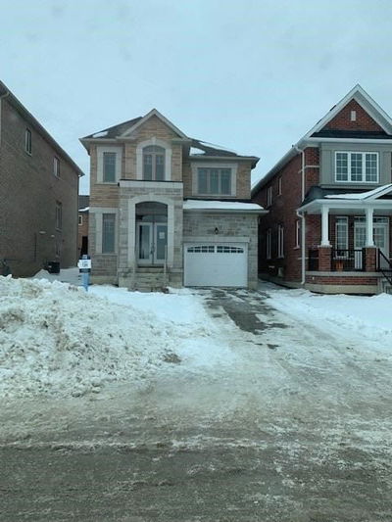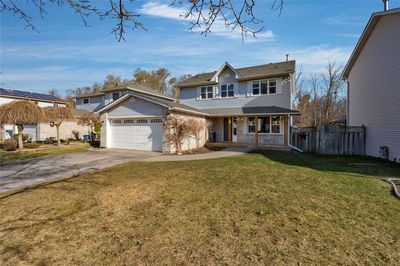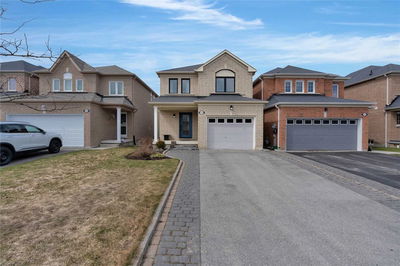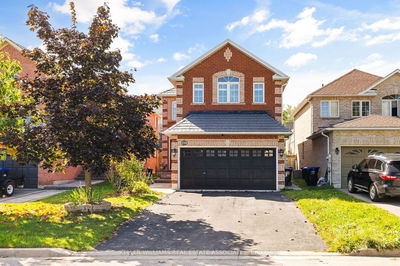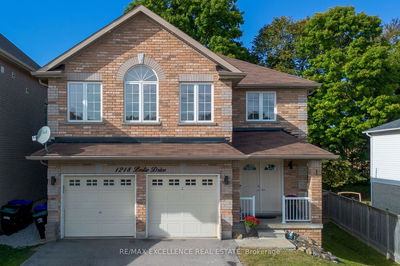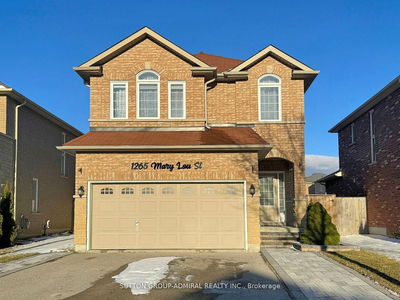Sold Firm Awaiting Deposit****** Discover This Stunning Newer Construction Home At The End Of A Peaceful Cul-De-Sac! This Property Offers The Perfect Balance Of Serenity And Convenience. The Grand Covered Entry Welcomes Guests With Elegance. The Main Floor Boasts Beautiful H/W Flooring, Creating A Sophisticated Atmosphere. The Open-Concept Design Seamlessly Connects The Kitchen, Living Room & Dining Room, Which Is Ideal For Daily Living & Entertaining. The Kitchen Features S/S Appliances, An Island, And Ample Storage. A Bright Living Room With A Cozy Gas F/P & An Elegant Formal Dining Room Provide Spaces For Relaxation & Gatherings. Upstairs, The Luxurious Primary Bedroom Offers A W/I Closet & A Spa-Like Ensuite. Two Additional Bedrooms Share A Convenient Jack & Jill Bath, And A Fourth Bed & Laundry Room Complete This Floor. The Unspoiled Basement Allows For Customization As A Home Theatre Or Additional Living Space. The Fully Fenced Yard Ensures Privacy, With Two Sheds For Storage.
Property Features
- Date Listed: Tuesday, May 09, 2023
- Virtual Tour: View Virtual Tour for 2330 Lozenby Street
- City: Innisfil
- Neighborhood: Alcona
- Full Address: 2330 Lozenby Street, Innisfil, L9S 0M8, Ontario, Canada
- Kitchen: Main
- Living Room: Main
- Listing Brokerage: Re/Max Hallmark Peggy Hill Group Realty - Disclaimer: The information contained in this listing has not been verified by Re/Max Hallmark Peggy Hill Group Realty and should be verified by the buyer.

