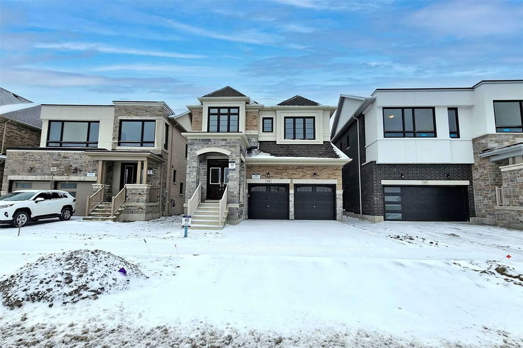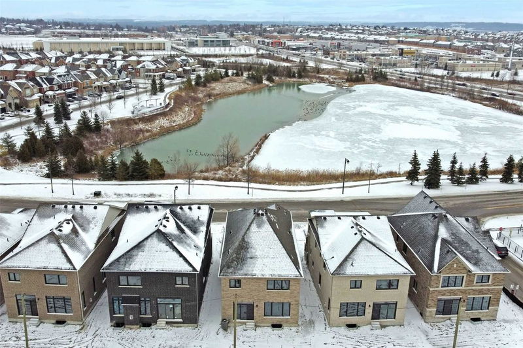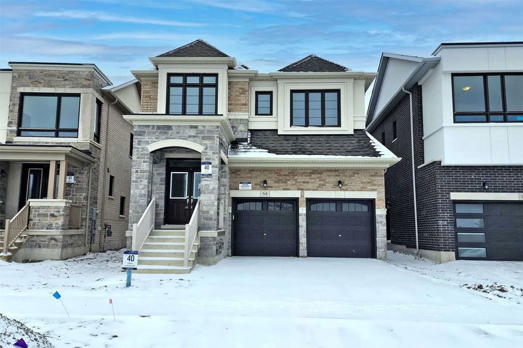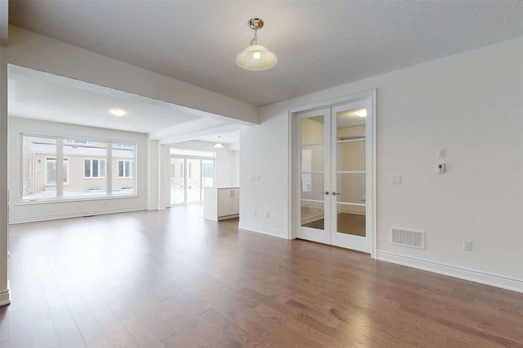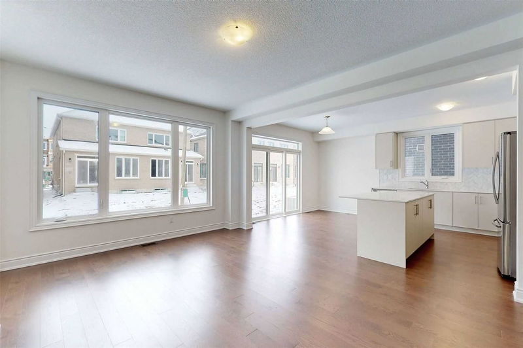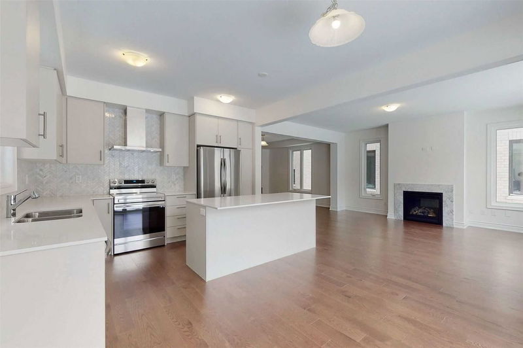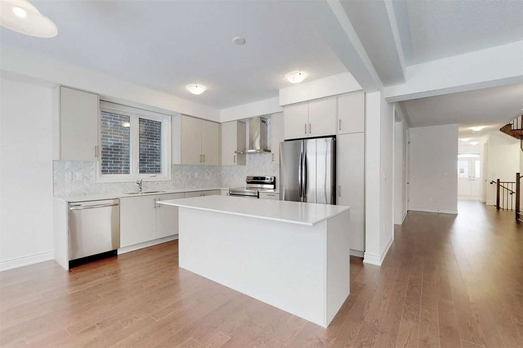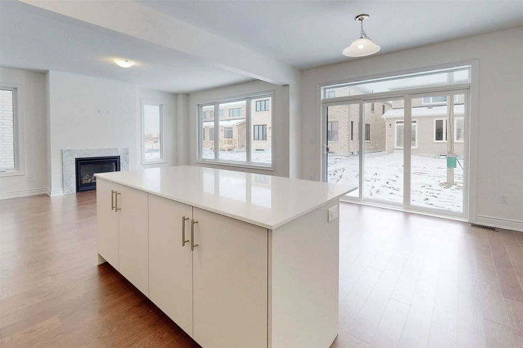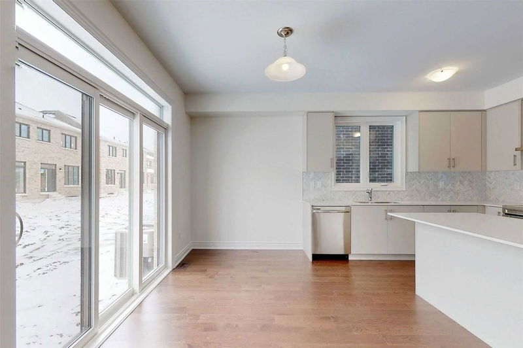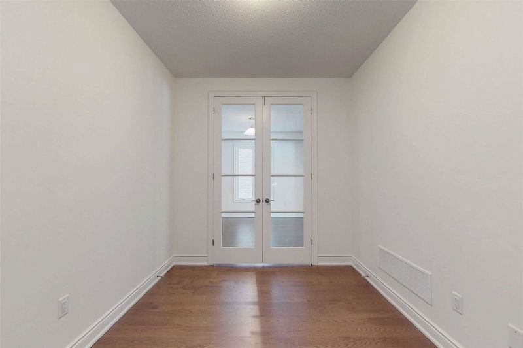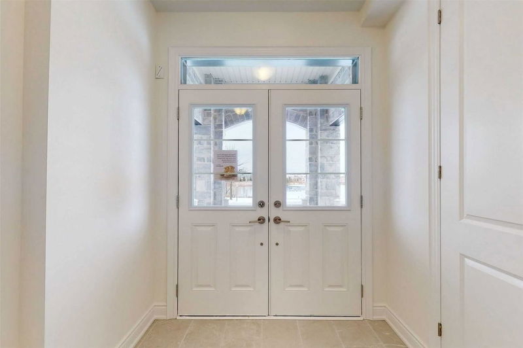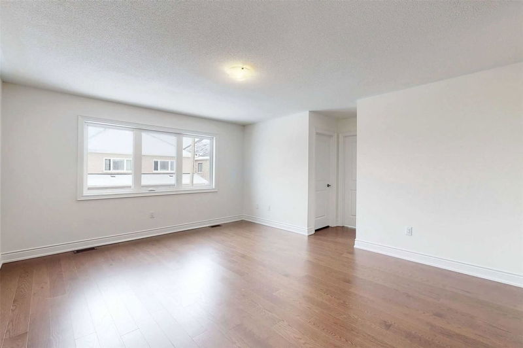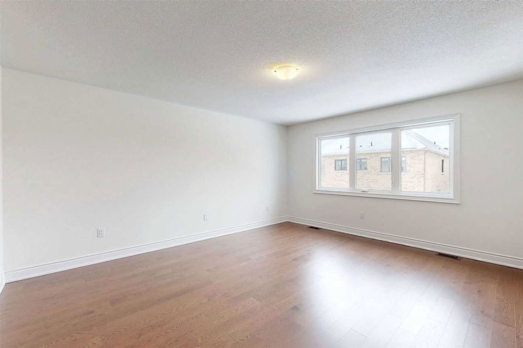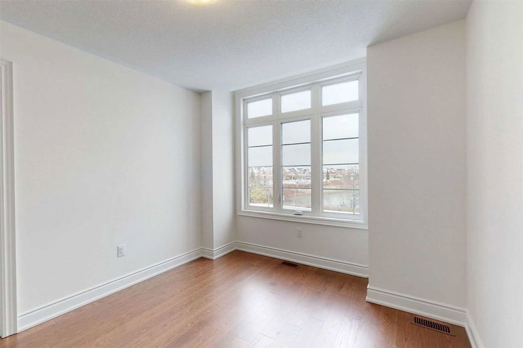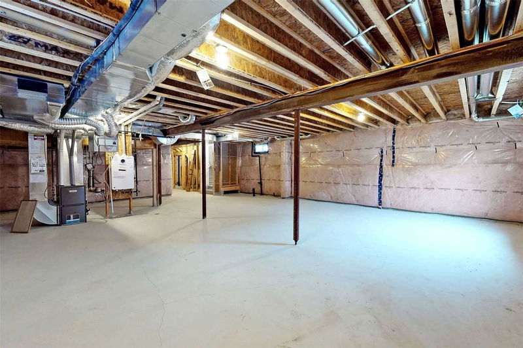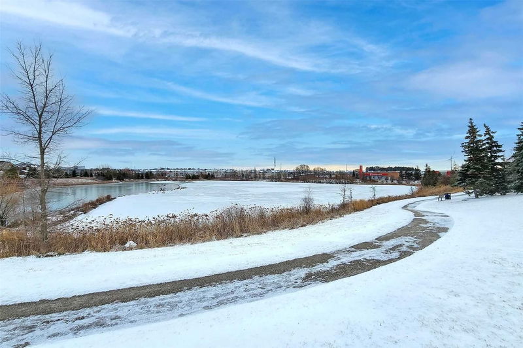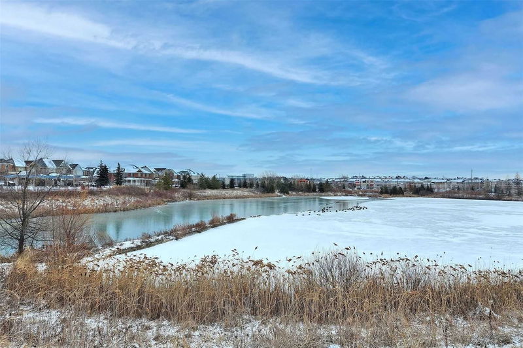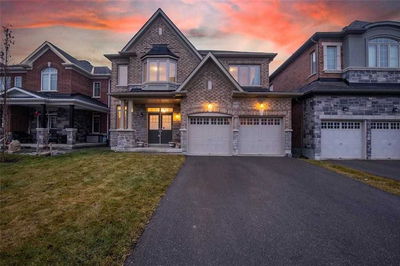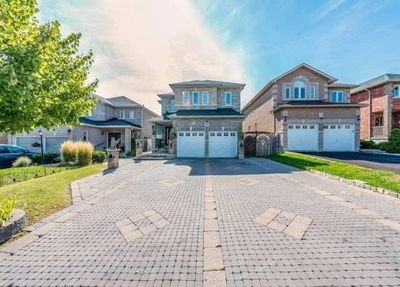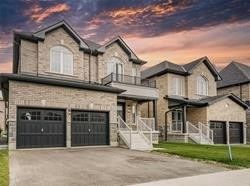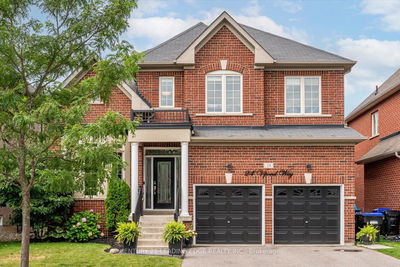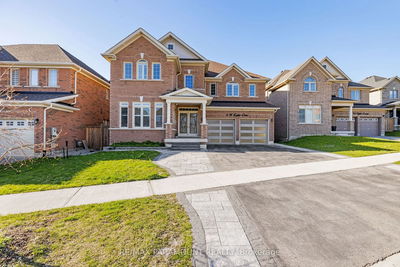Spectacular Brand New Luxury Home In High Demand Community.Elegant Interior Features Oversized Windows, Providing Gorgeous Natural Light. This Spacious & Functional Floorplan Includes Close To 2,825 Sq/Ft Of Living Space Feat.As Soon As You Enter This Home, You Will Notice The Inviting Floor Plan.Hardwood Floors Throughout, Chef Inspired Kitchen Awaits W/ Lots Of Upgraded & Main Floor Library. Luxurious 5-Pc Prim Ensuite W/ Soaker Tub. Must See!
Property Features
- Date Listed: Wednesday, March 22, 2023
- City: Bradford West Gwillimbury
- Neighborhood: Bradford
- Major Intersection: Holland St. W & Summerlyn Tr
- Living Room: Hardwood Floor, Combined W/Family, Picture Window
- Family Room: Hardwood Floor, Combined W/Living, Fireplace
- Kitchen: Hardwood Floor, Stainless Steel Appl, Breakfast Area
- Listing Brokerage: Re/Max Realtron Realty Inc., Brokerage - Disclaimer: The information contained in this listing has not been verified by Re/Max Realtron Realty Inc., Brokerage and should be verified by the buyer.

