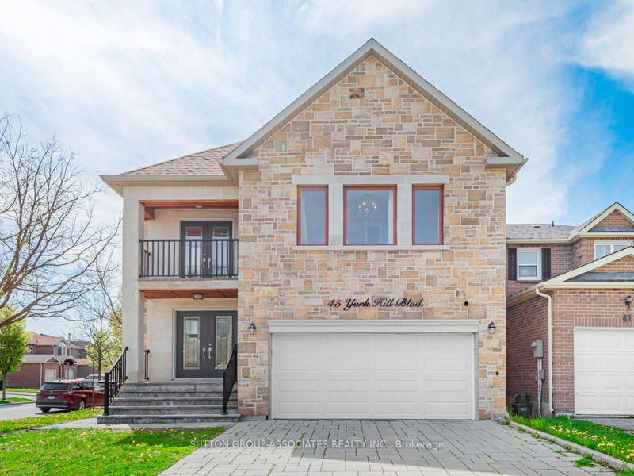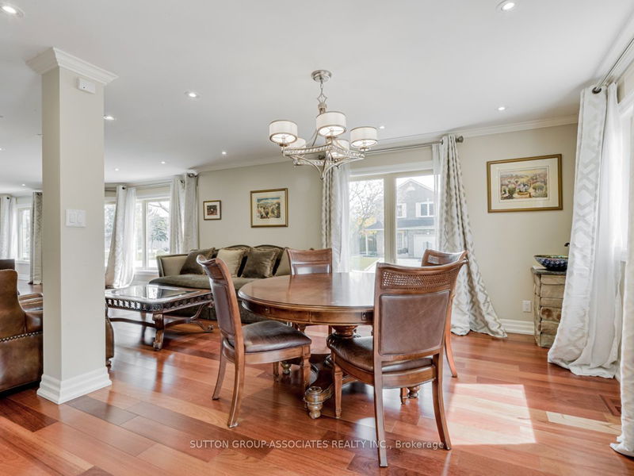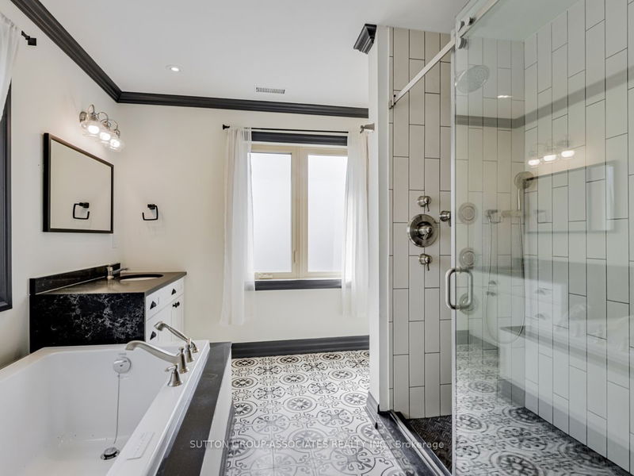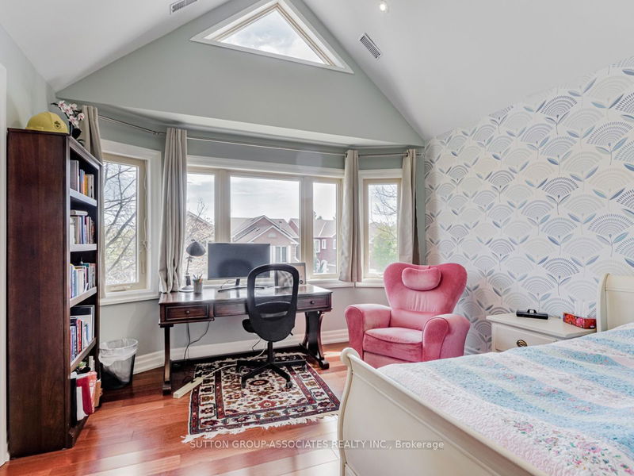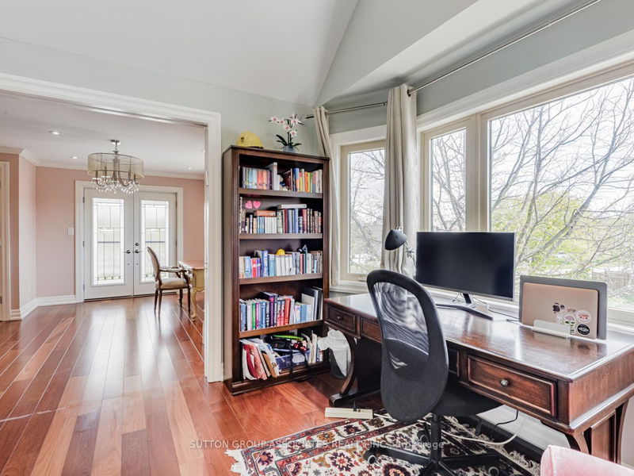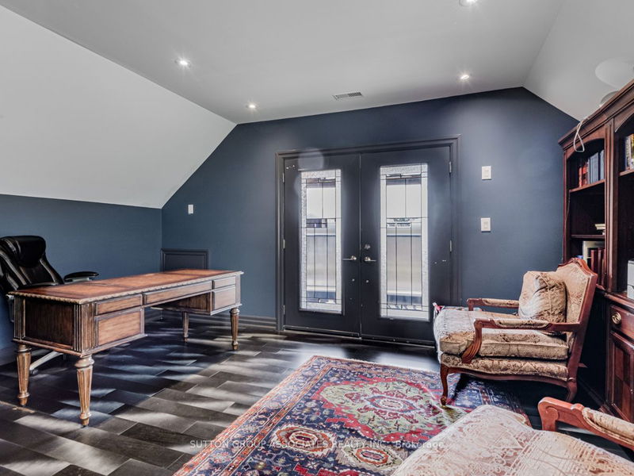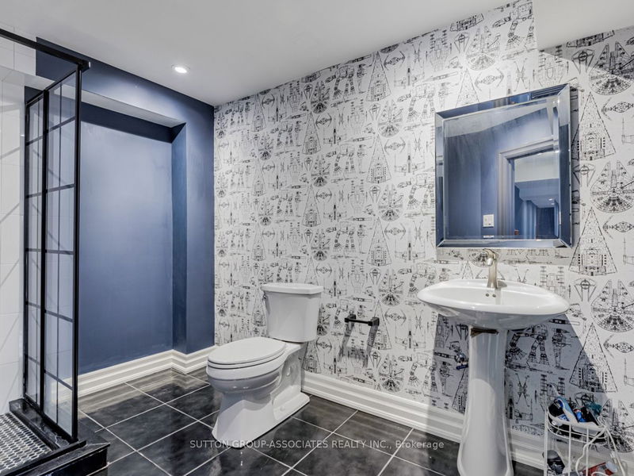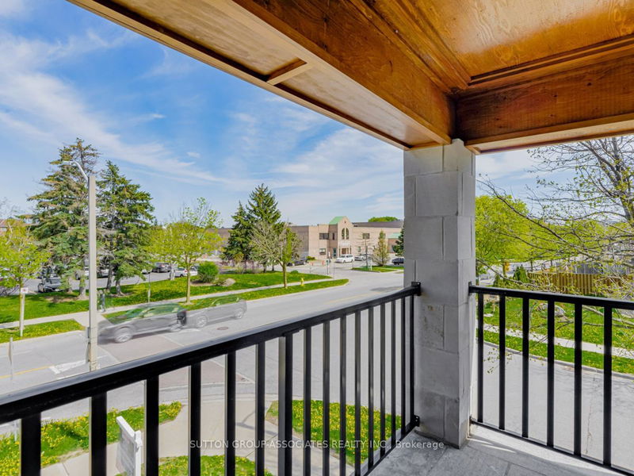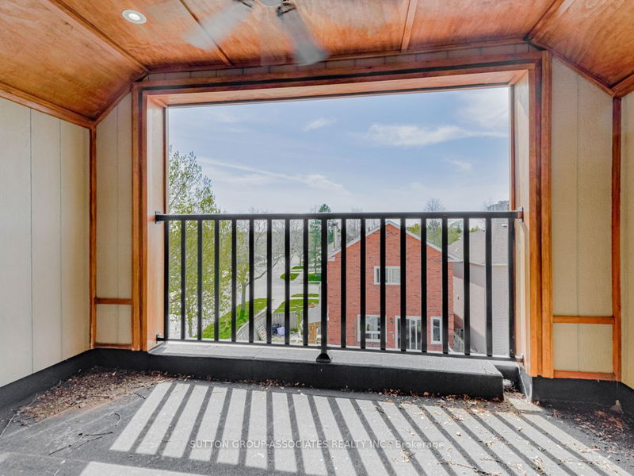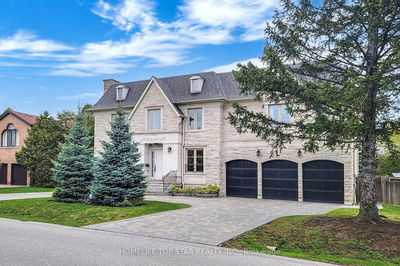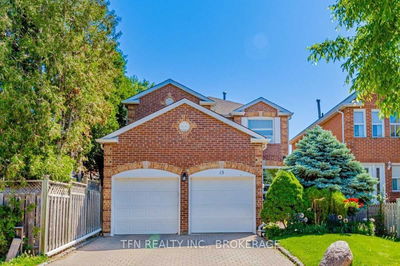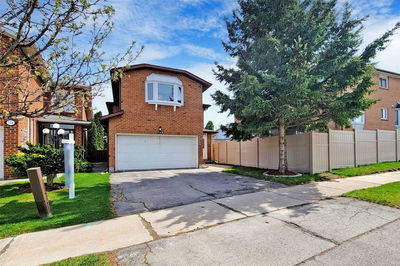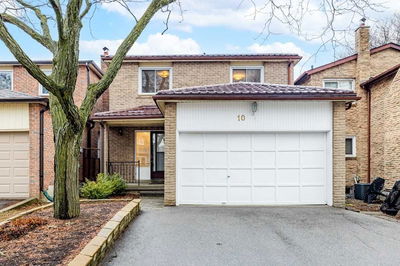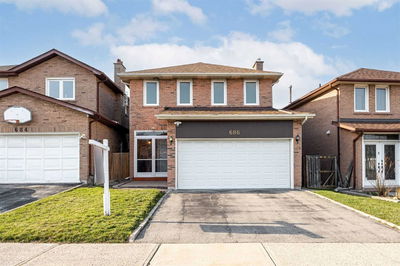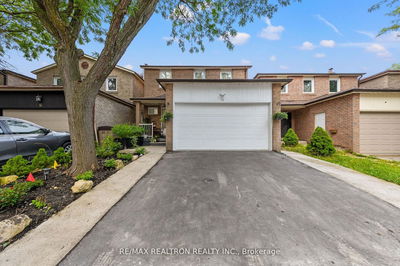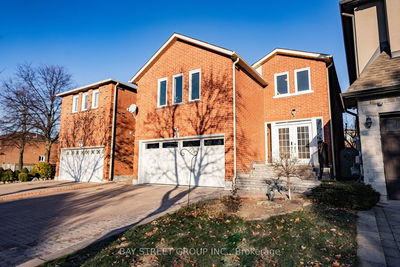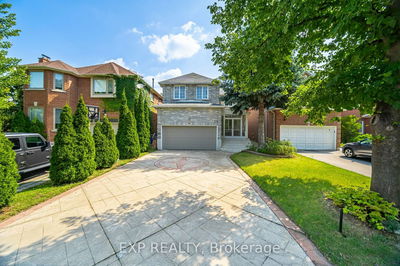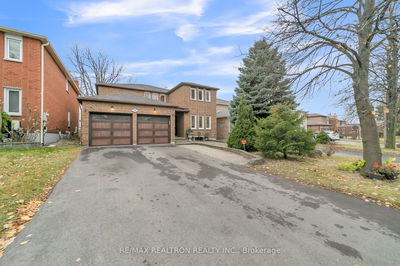The York Hill Home You Have Been Waiting For! Over 3200 Square Ft Of Custom Finishes--Including: Open Concept Kitchen With Premium Granite Counters, 48 Inch Gas Cooktop, 2 Dishwashers, 2 Stoves, And 2 Sinks. Take Advantage Of The 4 Well Appointed Bedrooms, A Third Floor Loft That Can Easily Be Used As A 5th Bedroom, 2 Walk Out Balconies, Large Basement With An Extra Bedroom And 5 Designer Inspired Bathrooms--3 Bathrooms On The Second Floor! Don't Forget The Pot Lights, Flat Ceilings, Hardwood Floors, 2nd Floor Laundry, Skylights, Updated Windows And All The Natural Sunlight. Too Many Upgrades To Mention! See Attached Floor Plan.
Property Features
- Date Listed: Monday, May 15, 2023
- City: Vaughan
- Neighborhood: Crestwood-Springfarm-Yorkhill
- Major Intersection: Bathurst/Clark Ave
- Full Address: 45 York Hill Boulevard, Vaughan, L4J 6X5, Ontario, Canada
- Living Room: Combined W/Dining, Hardwood Floor, Large Window
- Kitchen: Renovated, Granite Counter, Stainless Steel Appl
- Listing Brokerage: Sutton Group-Associates Realty Inc. - Disclaimer: The information contained in this listing has not been verified by Sutton Group-Associates Realty Inc. and should be verified by the buyer.

