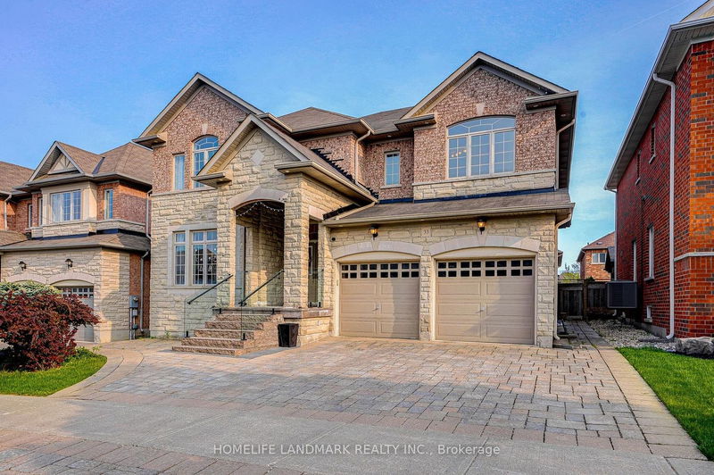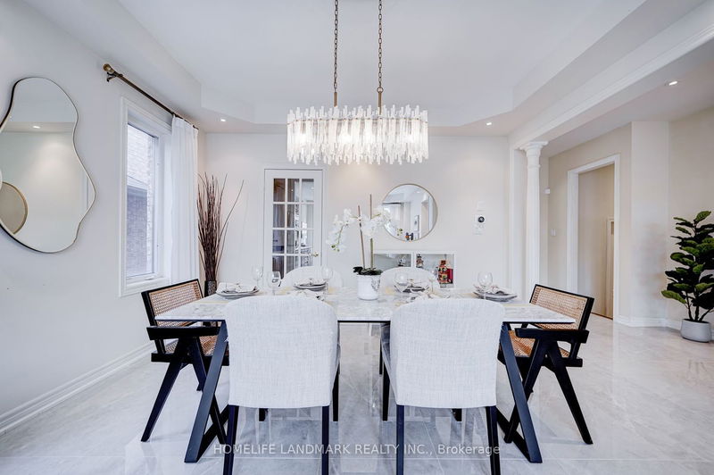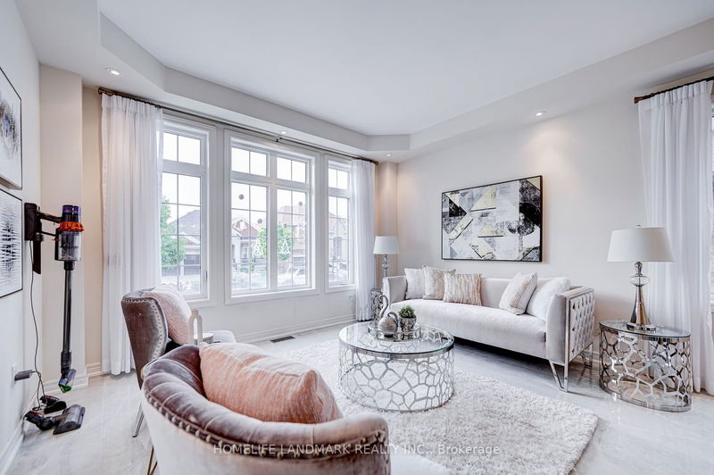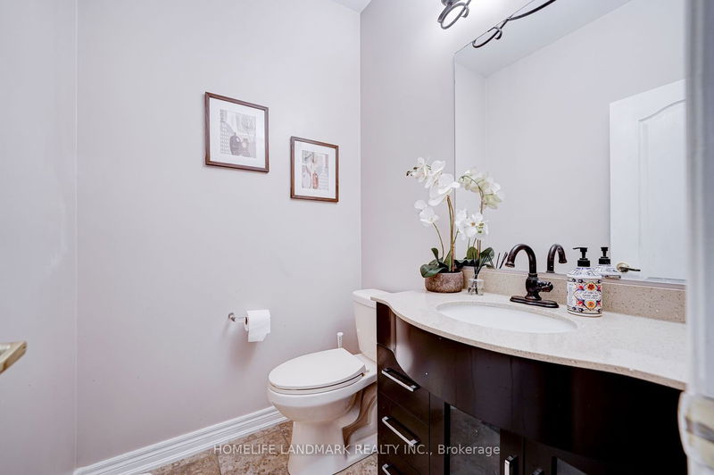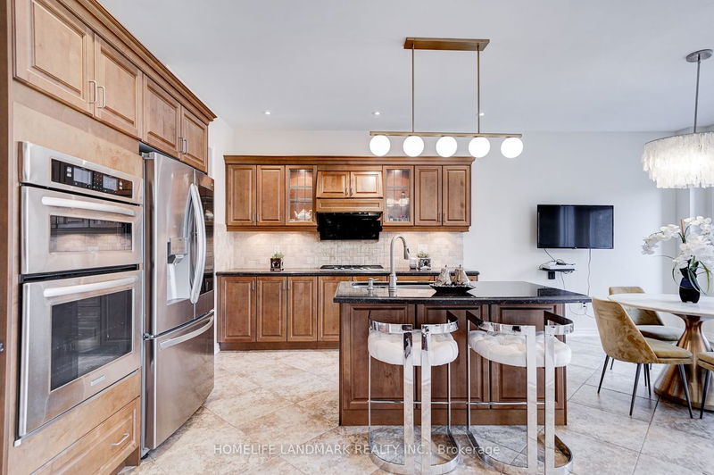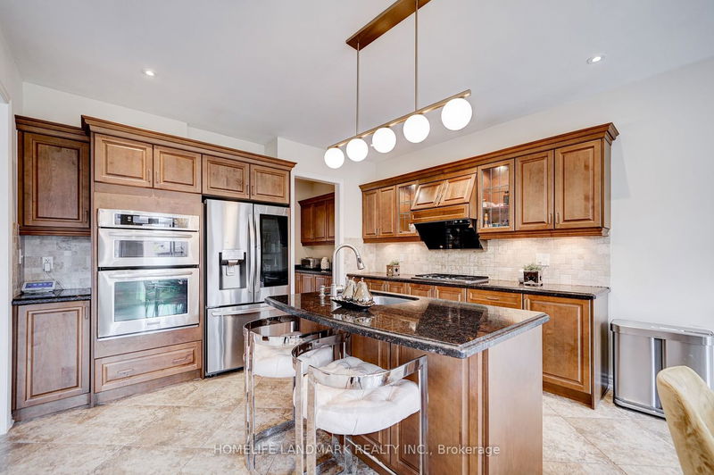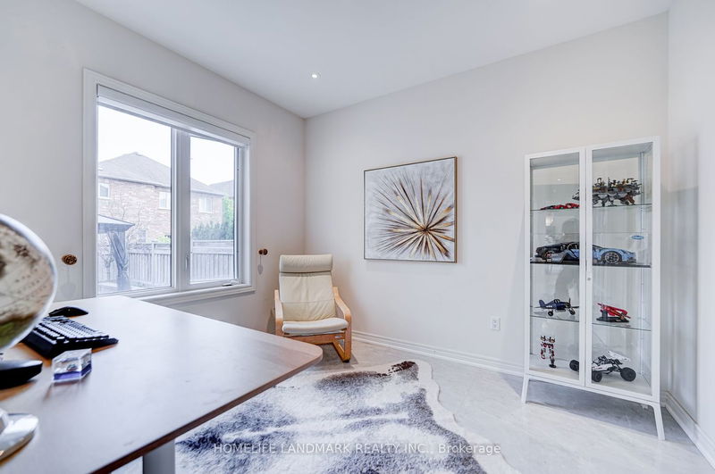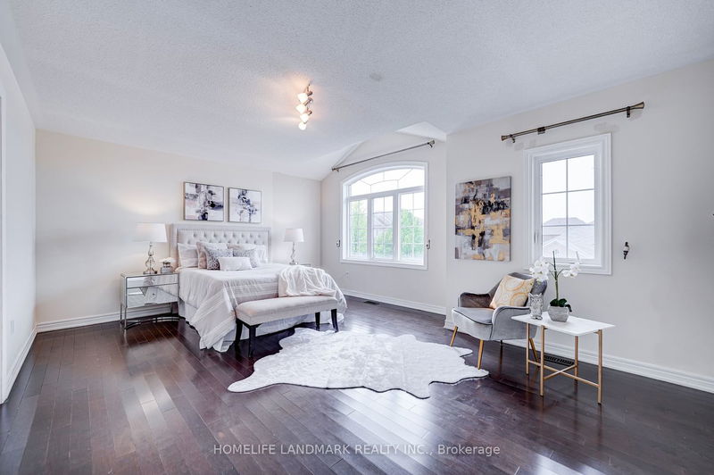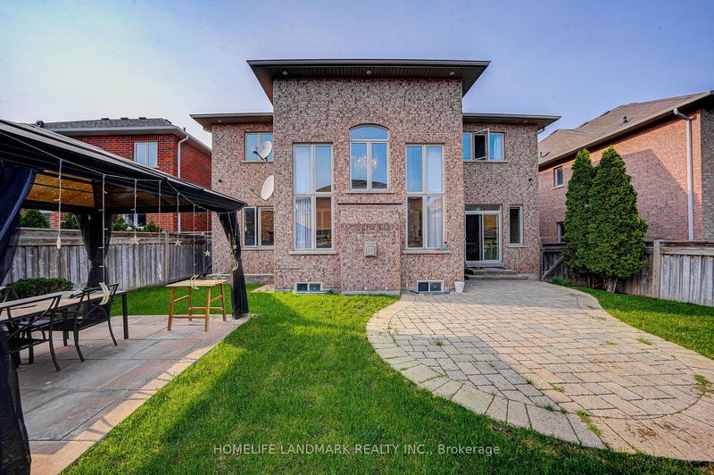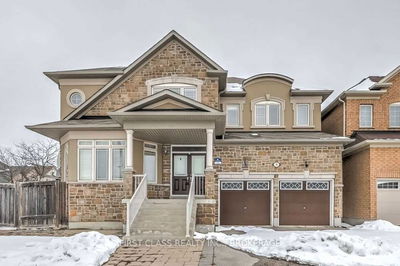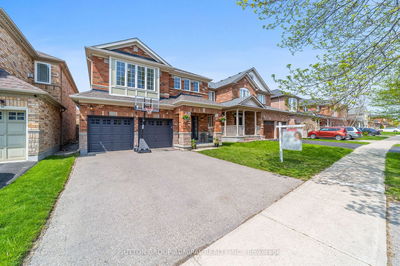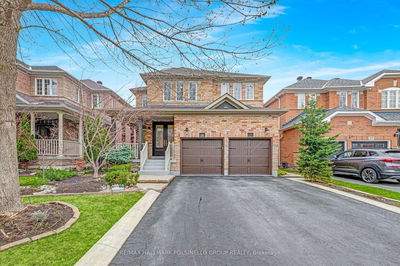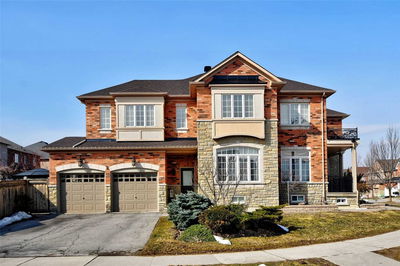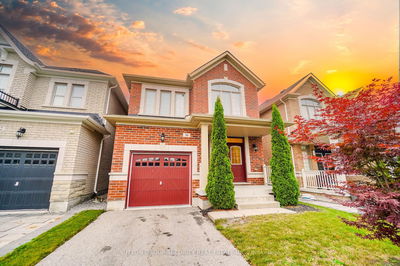Awesome 3 Car Garage Detached Home!3689 Sft!Solid Maple Kit W/Granite Cntrs,Ctre Island& S/S Appls.18 Ft Ceiling Family Rm, 9Ft Smooth Ceilings On Main Flr, Oak Staircase W/ Iron Pitches, Spotlight Throughout In/Outside, Front/Back Interlocking With Pro Landscaping, Ceramic Flr, Coffered Ceiling On Dining/Living Rm, All Bdrms With Walk-In Closets, Close To Park, School, Shopping Plaza, T&T, Highway 404 & All Amenities
Property Features
- Date Listed: Friday, May 19, 2023
- Virtual Tour: View Virtual Tour for 33 Tonner Crescent
- City: Aurora
- Neighborhood: Bayview Northeast
- Major Intersection: Bayview/Wellington
- Full Address: 33 Tonner Crescent, Aurora, L4G 0G6, Ontario, Canada
- Living Room: Ceramic Floor, Coffered Ceiling, Pot Lights
- Kitchen: Backsplash, Granite Counter, W/O To Yard
- Family Room: Ceramic Floor, Double, Cathedral Ceiling
- Listing Brokerage: Homelife Landmark Realty Inc. - Disclaimer: The information contained in this listing has not been verified by Homelife Landmark Realty Inc. and should be verified by the buyer.

