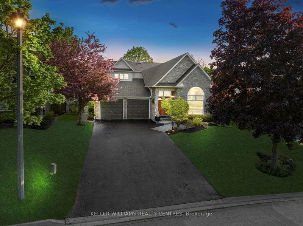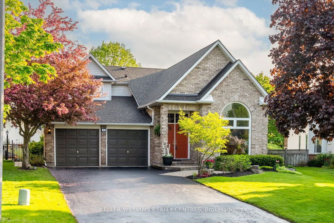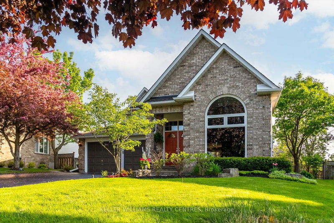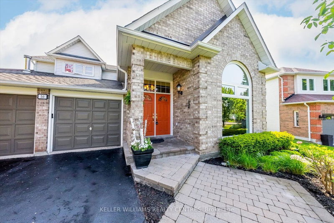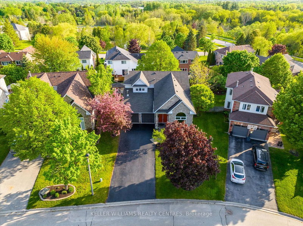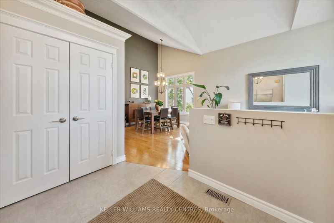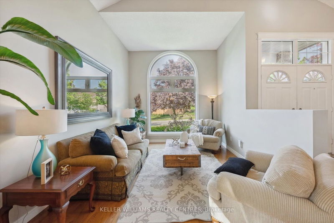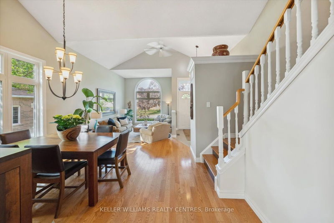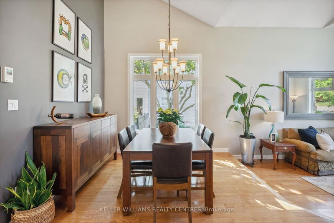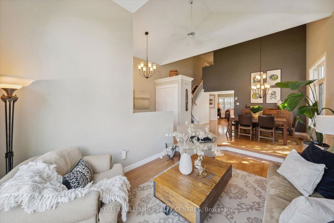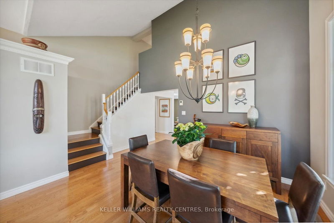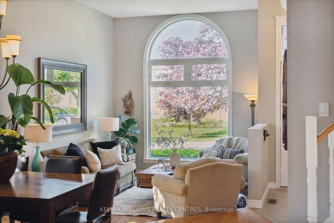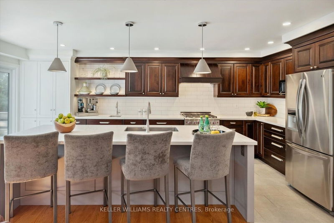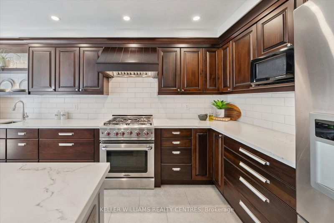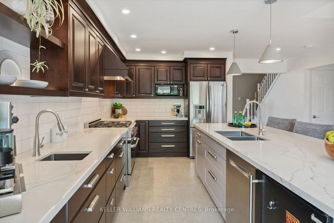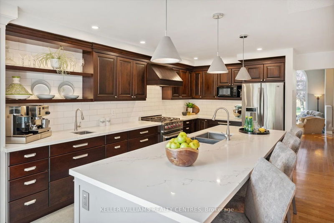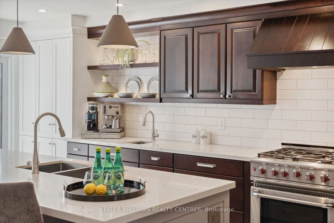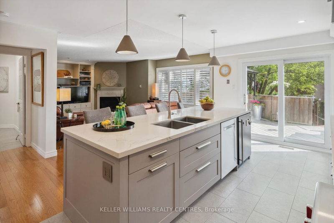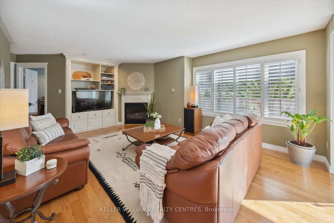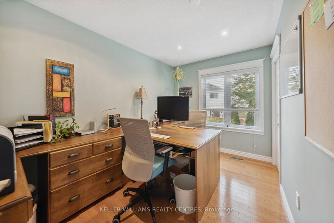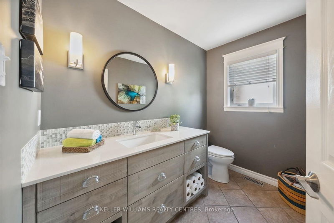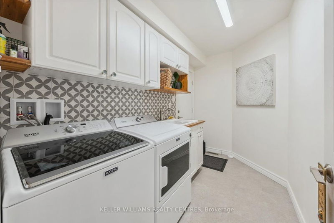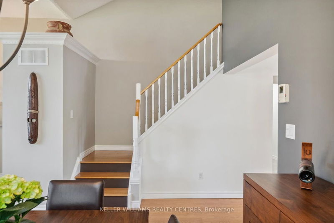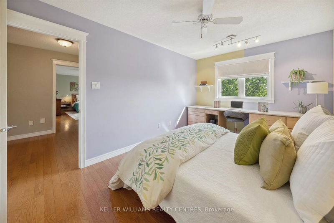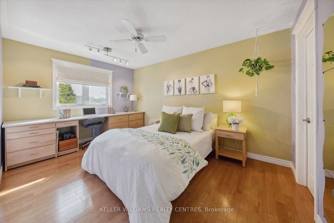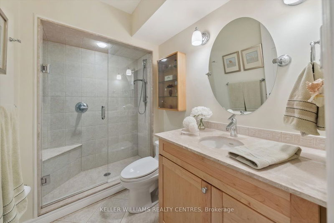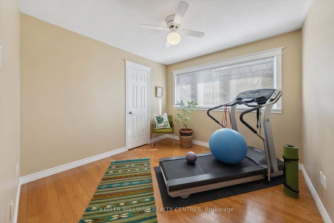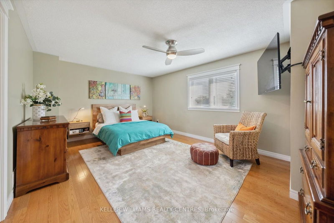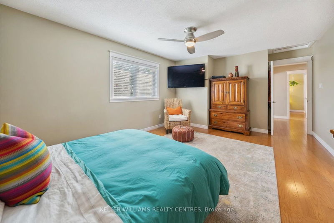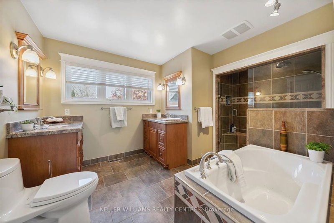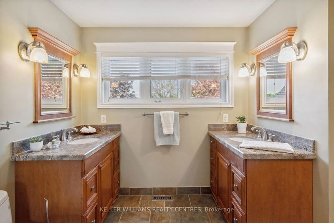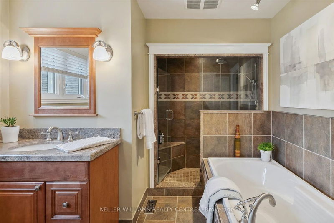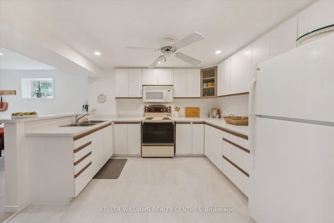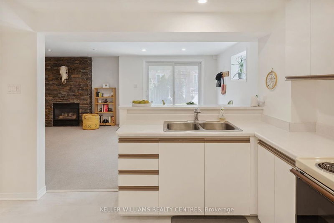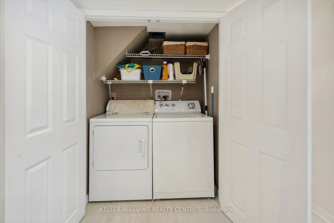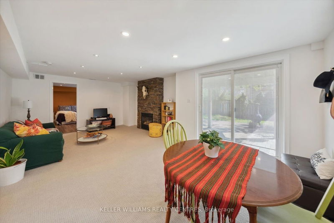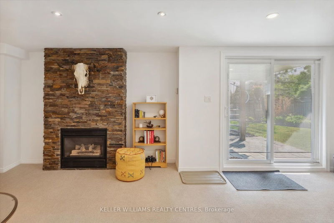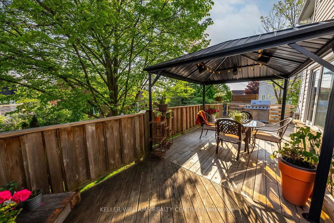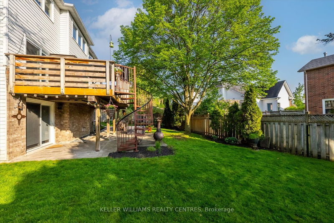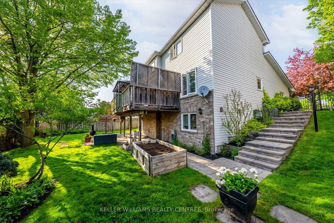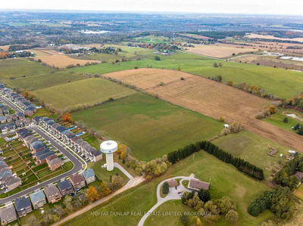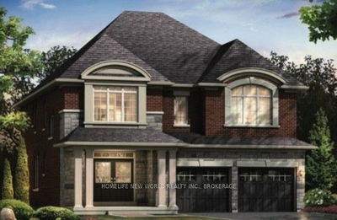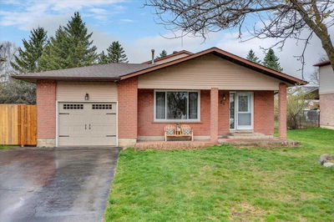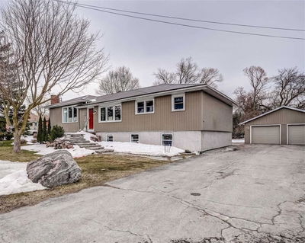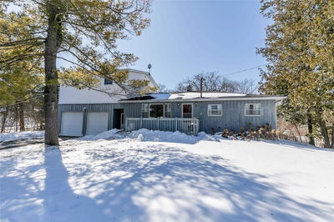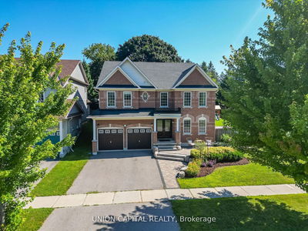ATTENTION Buyers looking for a bungalow don't disregard this place! With a main floor bedroom and A oversized powder room that can be made into a ensuite this home can used to accommodate anyone requiring accessibility to everything on one floor. This stunning five-bedroom, four-bathroom property boasts attention to both interior and exterior design. As you enter you are greeted with soaring cathedral ceilings, a gourmet custom kitchen with with meticulous attention to detail, 10' centre island with quartz countertops, heated ceramic flooring and a W/O to a Large deck, elegant baths and plenty more. The second floor offers 3 more bedrooms, a 5pc ensuite in the primary featuring A oceania air tub, heated floors, 2 sinks and another full bath providing plenty of privacy for everyone in the house. The basement is finished with a self contained 1 bed apt for the in-laws or income potential. Outside, the fence nicely encloses a Pie lot and a interlocked pad for more exterior living space.
Property Features
- Date Listed: Wednesday, May 24, 2023
- Virtual Tour: View Virtual Tour for 50 Robert Hunter Crescent
- City: East Gwillimbury
- Neighborhood: Mt Albert
- Major Intersection: Mr. Albert / King Rd
- Full Address: 50 Robert Hunter Crescent, East Gwillimbury, L0G 1M0, Ontario, Canada
- Kitchen: Centre Island, Heated Floor, Quartz Counter
- Living Room: Hardwood Floor, Sunken Room, Cathedral Ceiling
- Family Room: Hardwood Floor, B/I Shelves, Gas Fireplace
- Living Room: Broadloom, Gas Fireplace, W/O To Patio
- Kitchen: Breakfast Bar, Vinyl Floor, Open Concept
- Listing Brokerage: Keller Williams Realty Centres - Disclaimer: The information contained in this listing has not been verified by Keller Williams Realty Centres and should be verified by the buyer.

