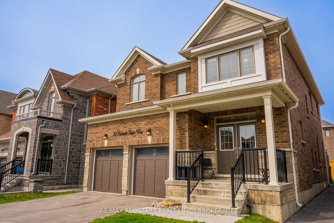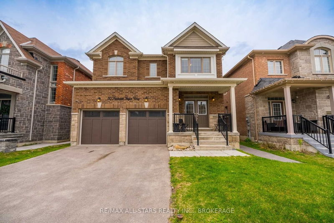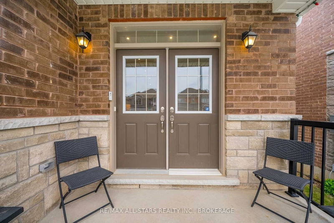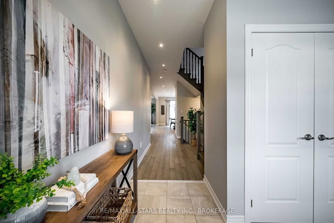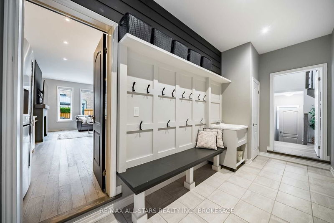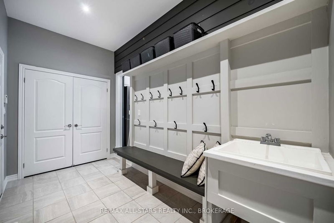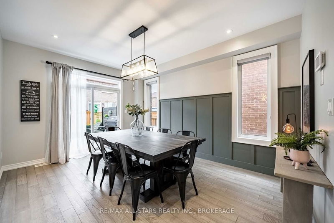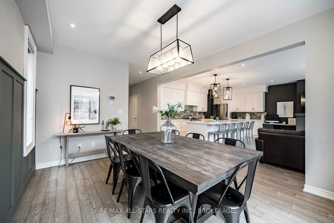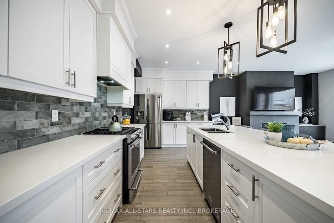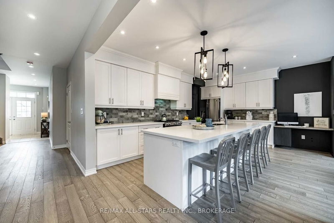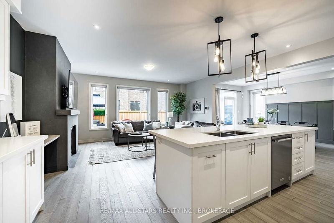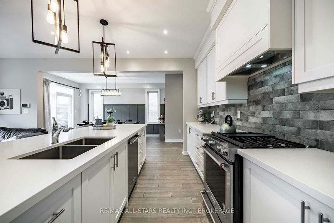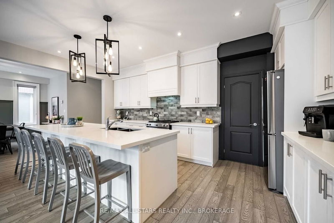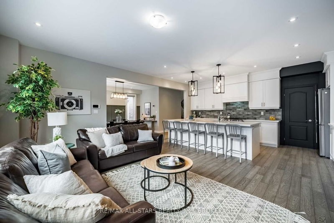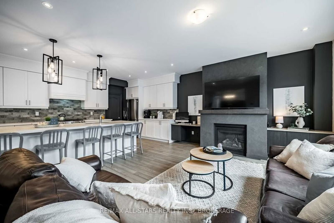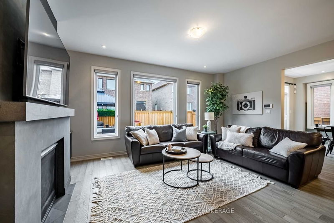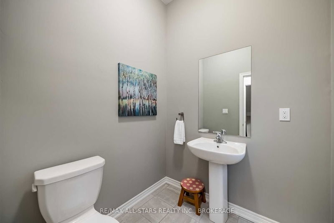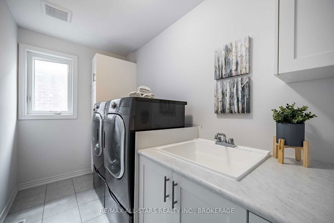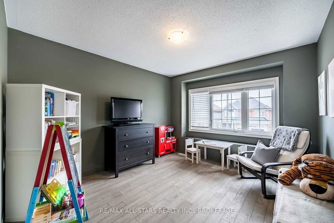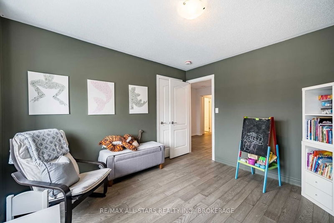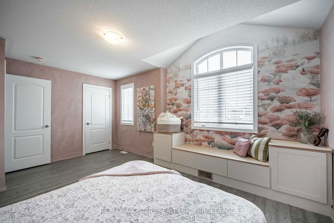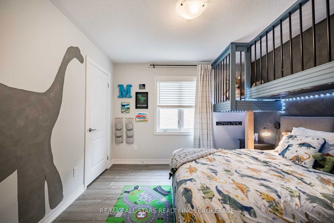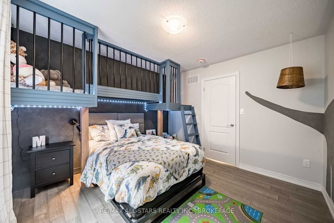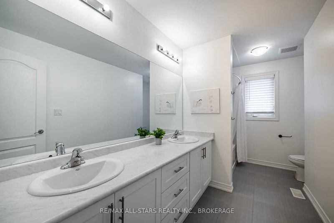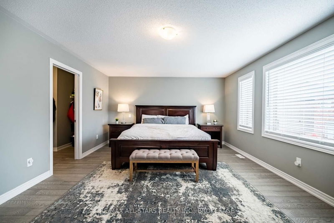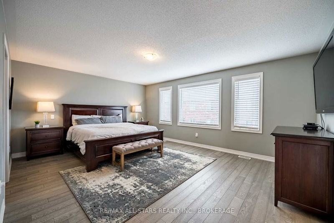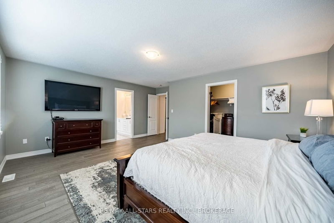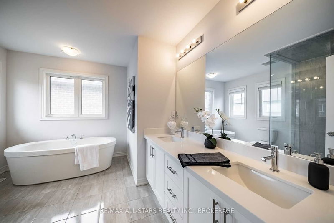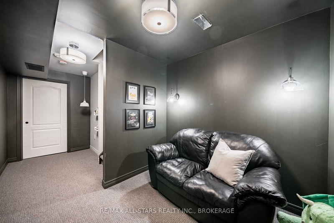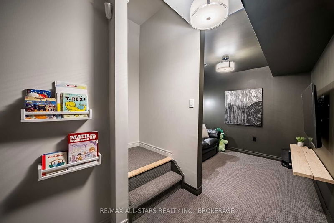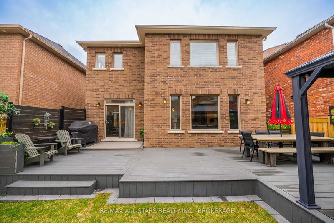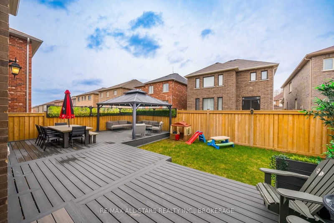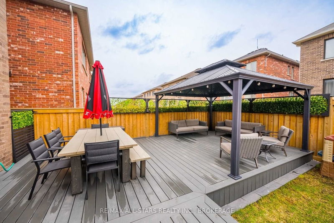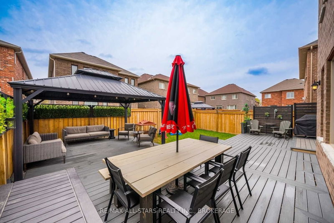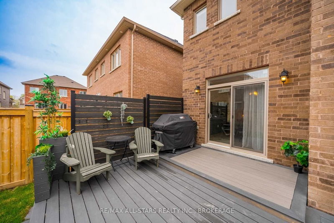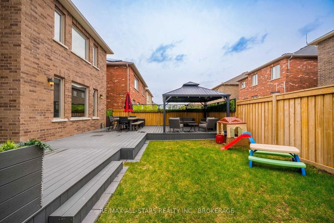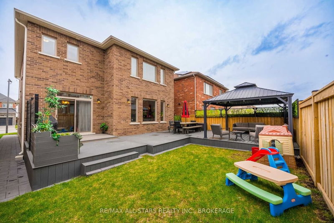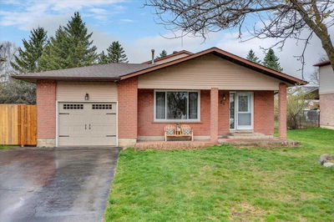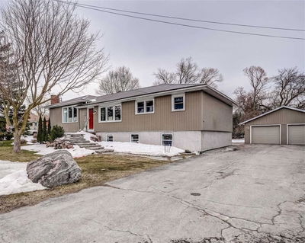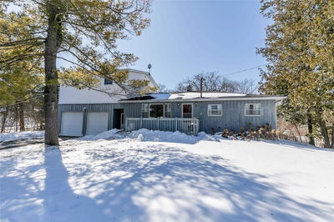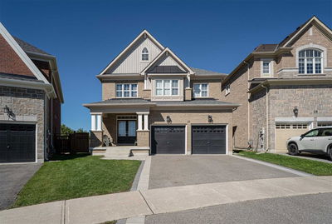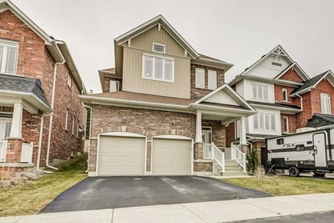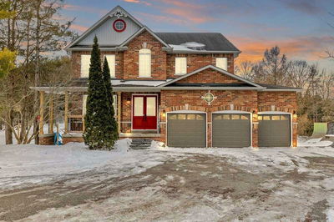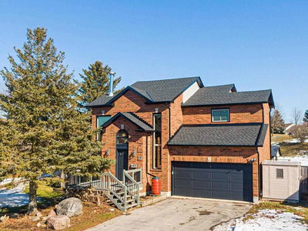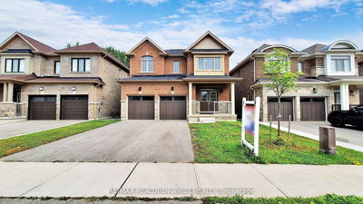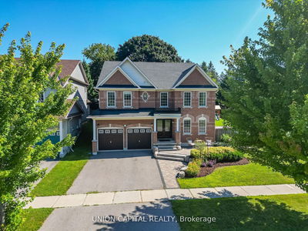Each Space In This Home Exudes Warmth And Style From The Sleek Engineered Hardwood Floor Flowing Through The Top Two Floors To All The Details Throughout. Walking In The Double Door Entry You Are Drawn To The Heart Of The Home And A Gorgeous Open Concept Layout. The Striking 10' Quartz Island Is The Focal Point Of The Large Kitchen With Shaker Style Cabinets And Stainless Steel Appliances. The Dining Room Features An Eye Catching Feature Wall And Sliding Door Access To The Backyard. The Flow Continues In The Living Room With Large Windows And Fireplace With Custom Built Ins And Roman Clay Surround. A Dream Mudroom With Custom Built Ins, A Laundry Tub, Two Closets And Three Access Points Is Found Just Off The Kitchen. Four Large Bedrooms, Laundry And Two 5 Piece Baths Span The Second Floor And Your Kids Will Fall In Love With Their New Bedrooms And All The Charm! A Theatre Space With Reading Nook Is Found In The Basement, A Place To Relax And Unwind And Have Family Movie Nights.
Property Features
- Date Listed: Saturday, April 29, 2023
- Virtual Tour: View Virtual Tour for 50 Frederick Taylor Way
- City: East Gwillimbury
- Neighborhood: Mt Albert
- Major Intersection: Mount Albert Rd/Centre St
- Full Address: 50 Frederick Taylor Way, East Gwillimbury, L0G 1M0, Ontario, Canada
- Kitchen: Quartz Counter, Centre Island, Stainless Steel Appl
- Listing Brokerage: Re/Max All-Stars Realty Inc., Brokerage - Disclaimer: The information contained in this listing has not been verified by Re/Max All-Stars Realty Inc., Brokerage and should be verified by the buyer.

