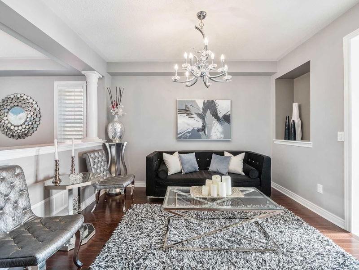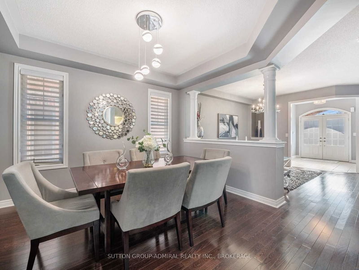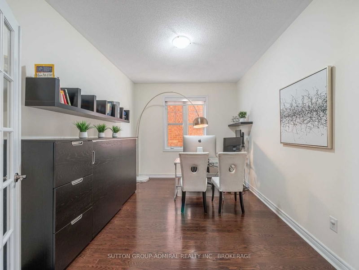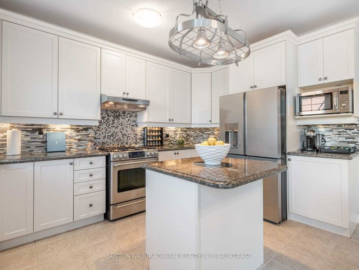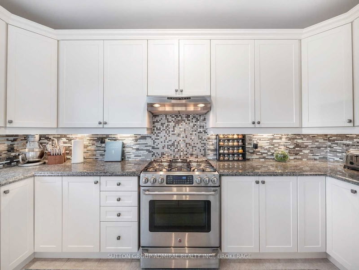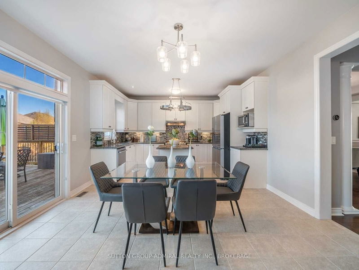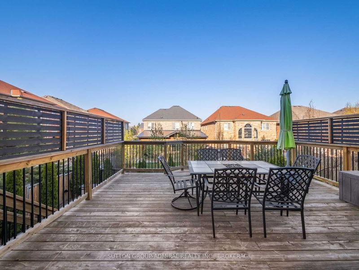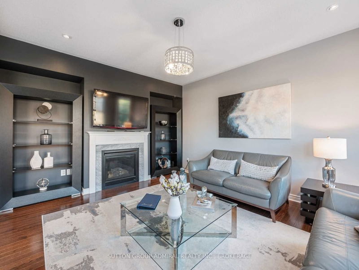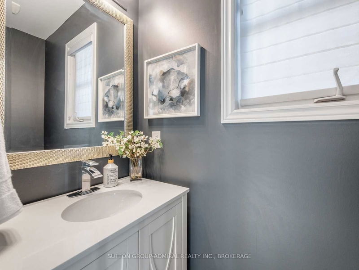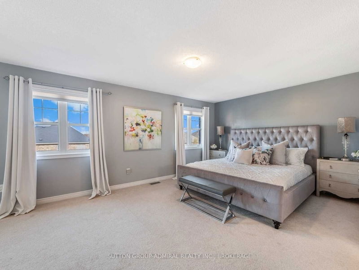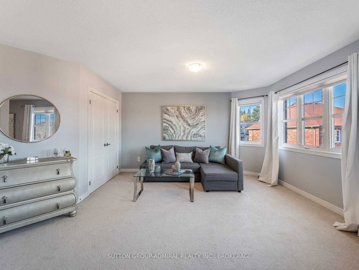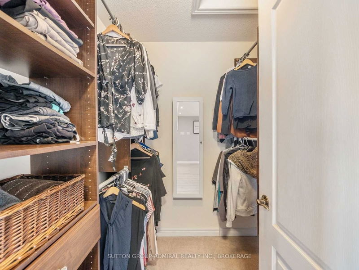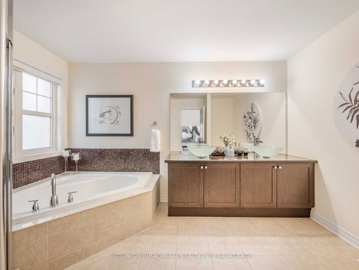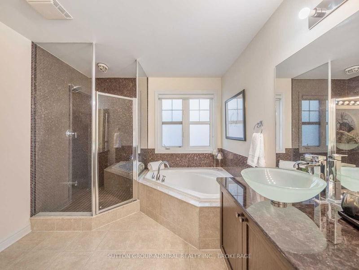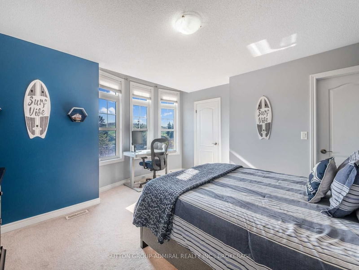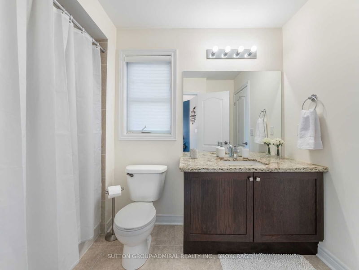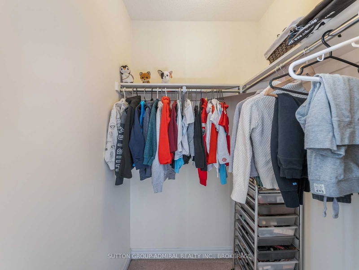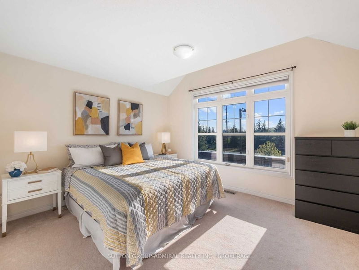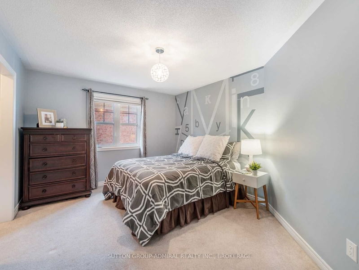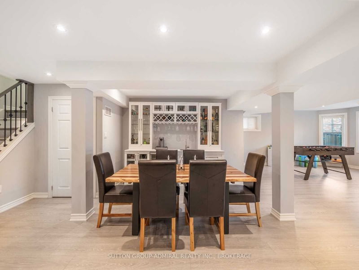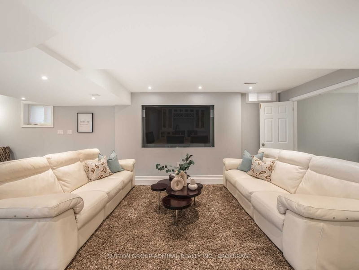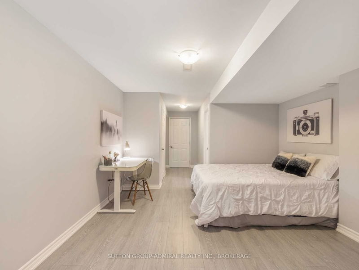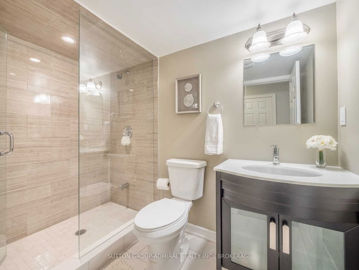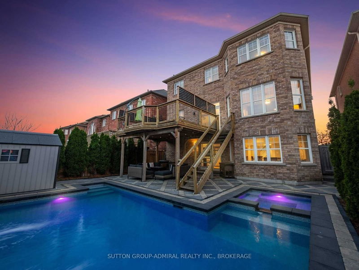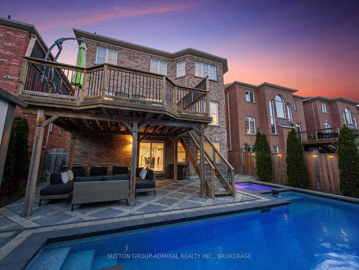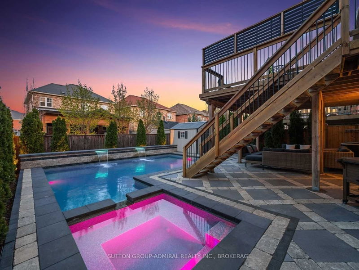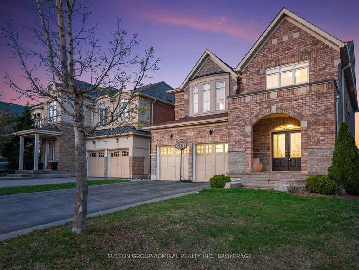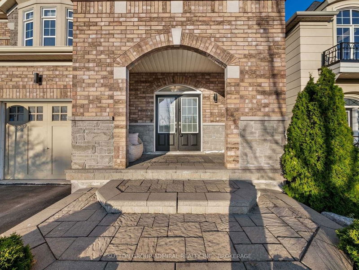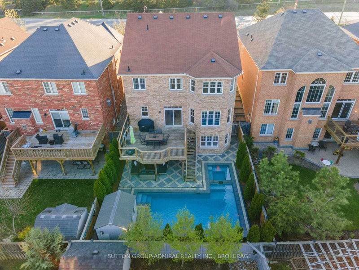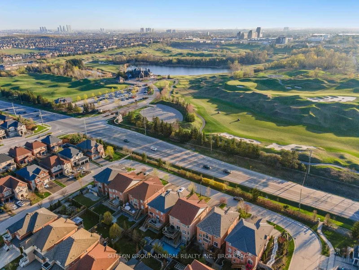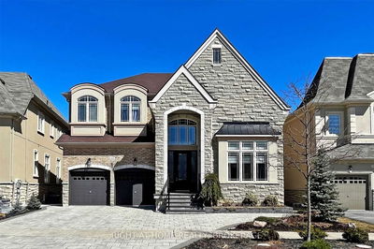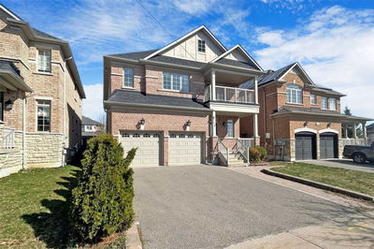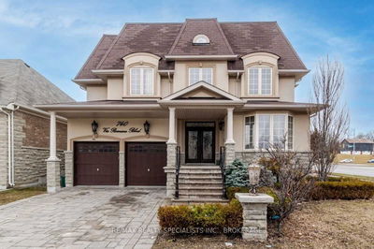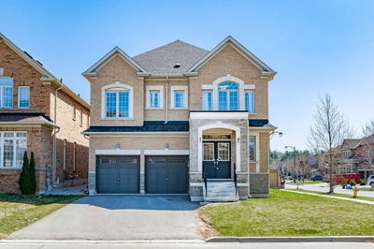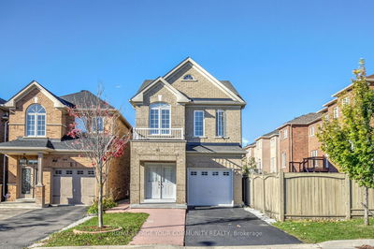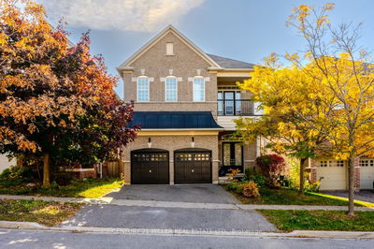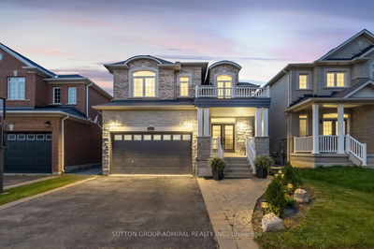Welcome To 138 William Bowes Blvd Nestled In The Coveted Upper Thornhill Estates Overlooking Eagle Nest Golf Course! This Home Shows True Craftsmanship & Ownership With 4 + 1 Bed - 5 Bath. The Soaring Floor Plan Offers Rich Hardwood Floors, Decorative Pillars, Pot Lights & Office With French Doors. The Exquisite Kitchen Is Completed With Stainless Steel Appliances, Backsplash, Granite Counters, Breakfast Bar & An Eat-In Area That Walks Out To The Extended Deck - Perfect For Summer Entertainment. The Upper Level Features A Primary Suite With A Walk In Closet, Sitting Room & 5 Piece Ensuite. The Basement Is An Entertainer's Oasis With An Oversized Rec Room, Built In Wet Bar & A 5th Bedroom That Walks Out To The Fully Landscaped Backyard. Surrounded By Lush Greenery & An Inground Pool With An Attached Inground Spa (Hot-Tub) That Features 2 Waterfalls With Top Of The Line Equipment & Wireless Control System. Enjoy This Elegant Home Combining Luxury With Comfort, Functionality & Lifestyle!
Property Features
- Date Listed: Friday, April 28, 2023
- Virtual Tour: View Virtual Tour for 138 William Bowes Boulevard
- City: Vaughan
- Neighborhood: Patterson
- Major Intersection: Dufferin & Major Mackenzie Dr
- Full Address: 138 William Bowes Boulevard, Vaughan, L6A 4K4, Ontario, Canada
- Living Room: Hardwood Floor, Combined W/Dining, Open Concept
- Kitchen: Ceramic Floor, Stainless Steel Appl, Custom Backsplash
- Family Room: Hardwood Floor, Pot Lights, Gas Fireplace
- Listing Brokerage: Sutton Group-Admiral Realty Inc., Brokerage - Disclaimer: The information contained in this listing has not been verified by Sutton Group-Admiral Realty Inc., Brokerage and should be verified by the buyer.


