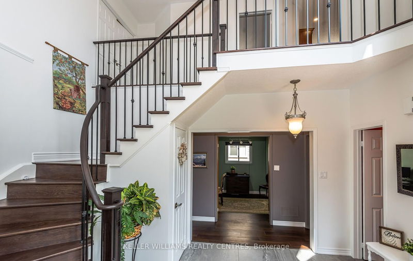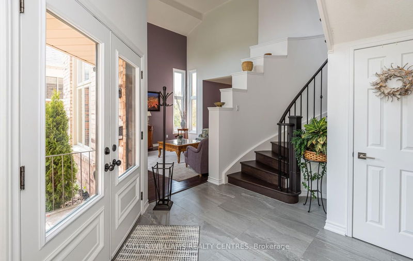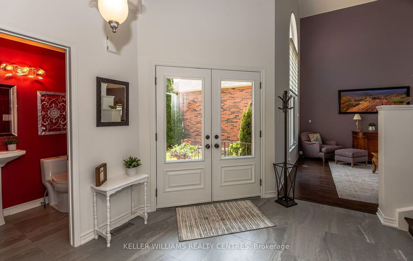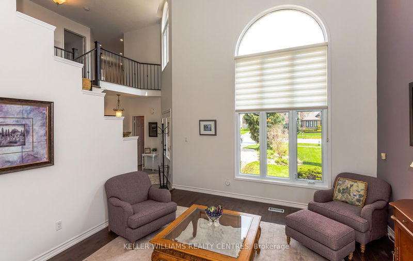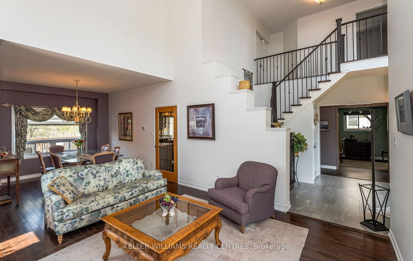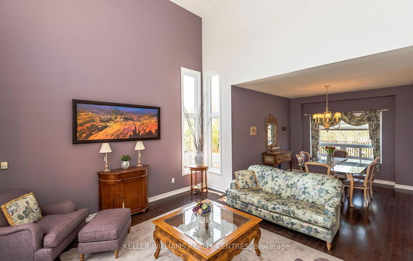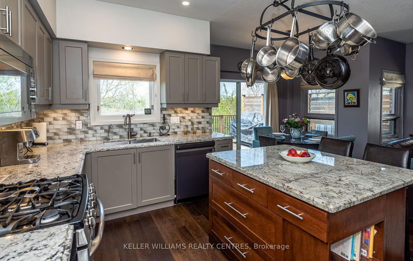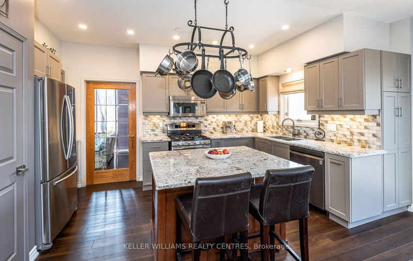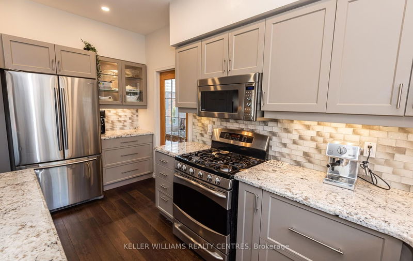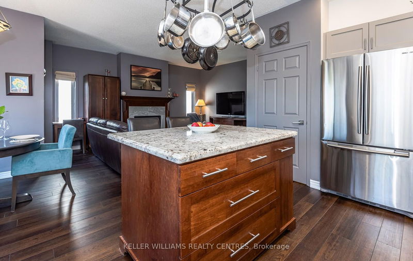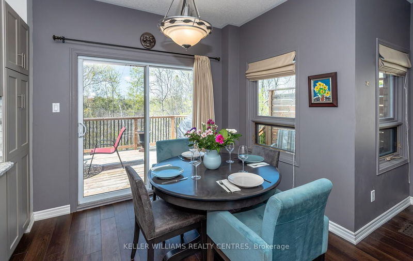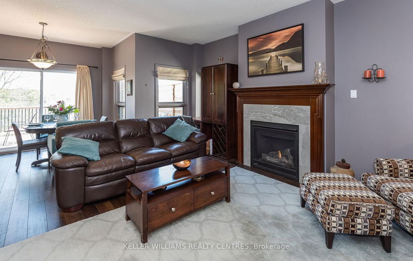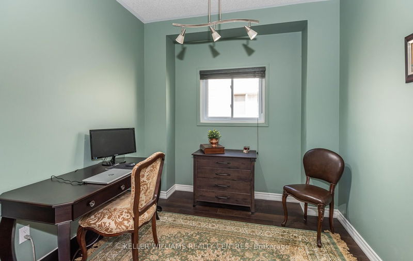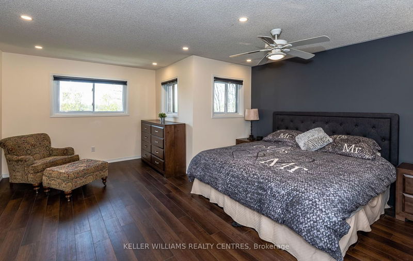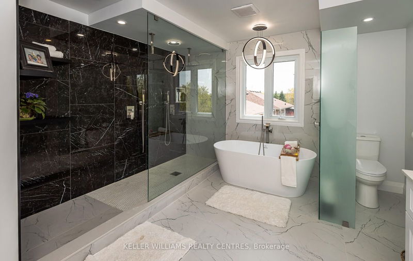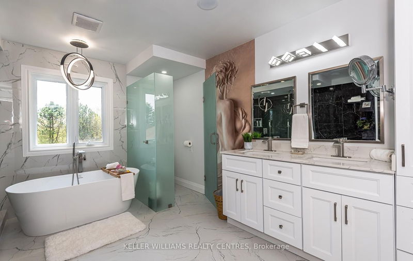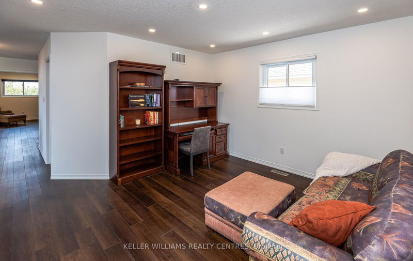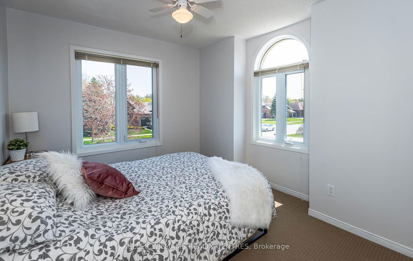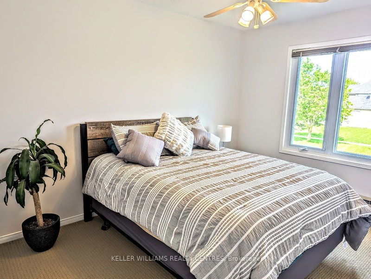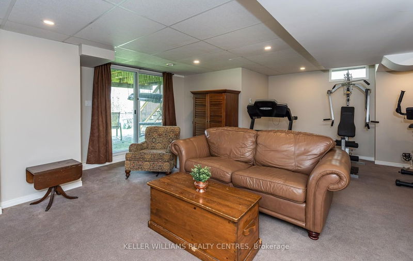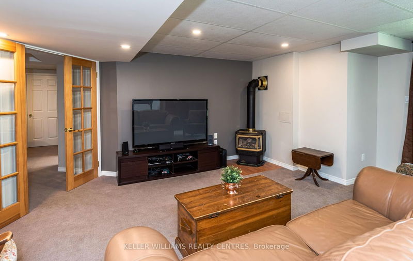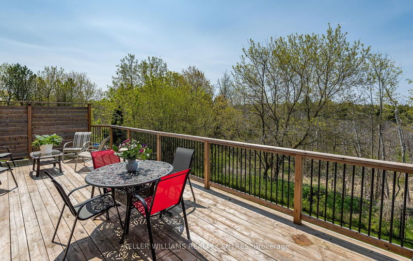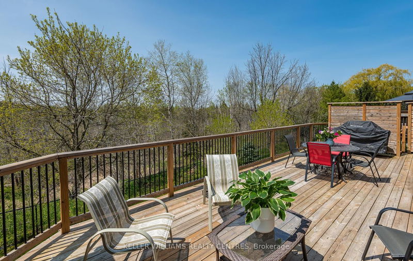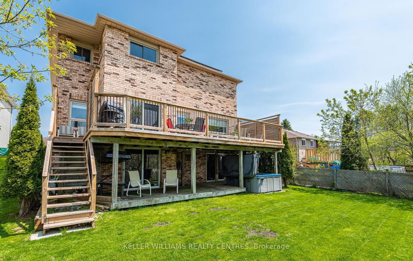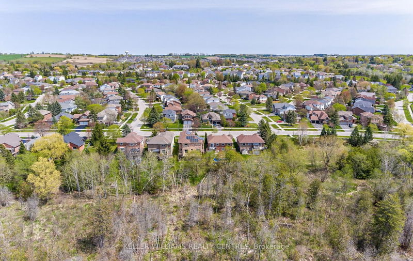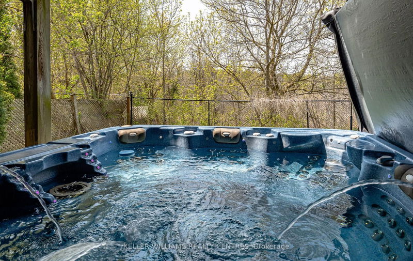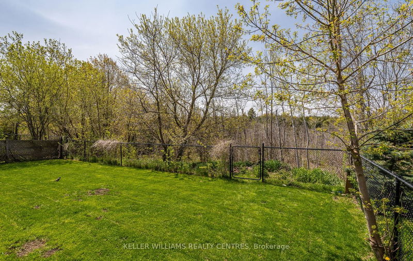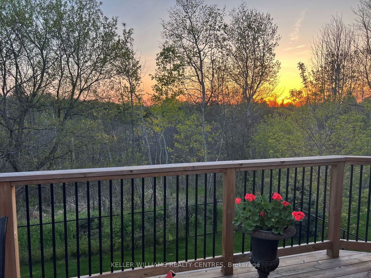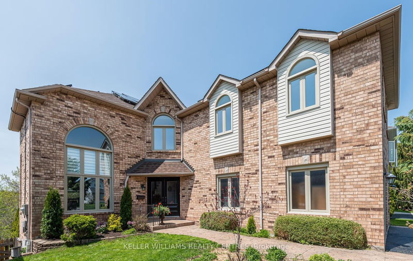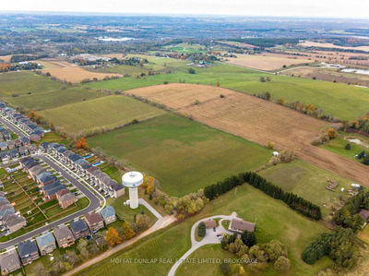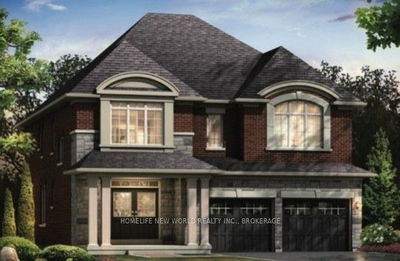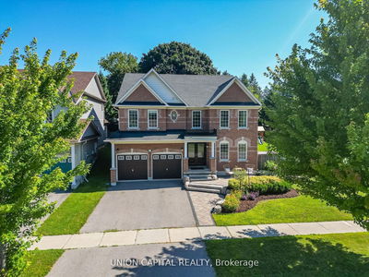Welcome to this stunning 4 bed/4 bath home nestled on a forested ravine lot!!! This beautiful home has had so many recent renovations that you will be mesmerized from the moment you walk in the front door! Grand entry with cathedral ceilings and gorgeous staircase! This fantastic floor plan includes a main floor office with french drs, great for working remotely! So much natural light flows through this home! Upstairs in the primary bedroom you will fall in love with the brand new 5 pc primary ensuite with double rain shower, soaker tub, heated floors, speaker system, privacy glass and double vanity! Second floor also has a sitting room great for kids to play after a bath or wind down and watch a movie or it could easily be a 5th bedroom! The professionally finished basement has another office/bedroom with a walkout, a pool table room, media room, workout area 3 pc bath and tons of closet space too! Plus 2 full walkouts to the yard and hot tub from this fabulous basement!
Property Features
- Date Listed: Tuesday, June 06, 2023
- Virtual Tour: View Virtual Tour for 122 King Street
- City: East Gwillimbury
- Neighborhood: Mt Albert
- Major Intersection: King/Mt Albert Rd.
- Full Address: 122 King Street, East Gwillimbury, L0G 1M0, Ontario, Canada
- Kitchen: Granite Counter, Pot Lights, O/Looks Ravine
- Family Room: Open Concept, Walk-Out, Gas Fireplace
- Living Room: Hardwood Floor, Vaulted Ceiling, O/Looks Garden
- Listing Brokerage: Keller Williams Realty Centres - Disclaimer: The information contained in this listing has not been verified by Keller Williams Realty Centres and should be verified by the buyer.


