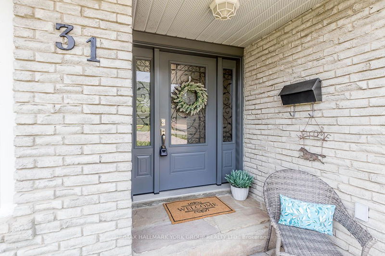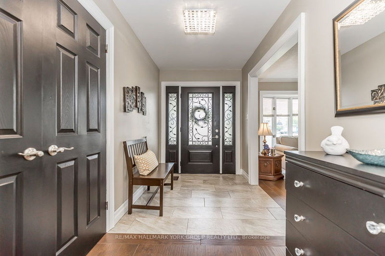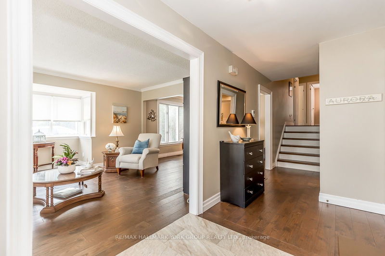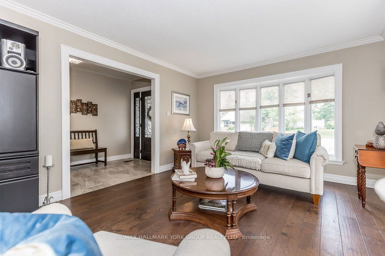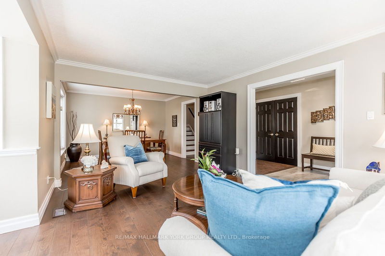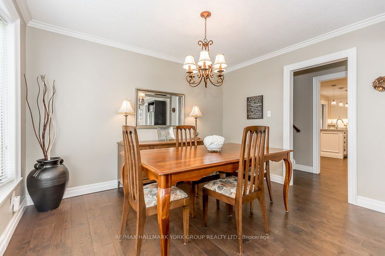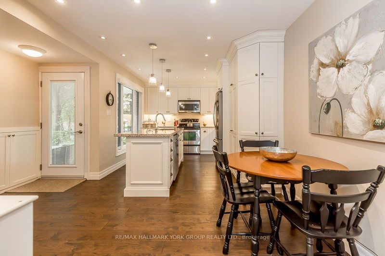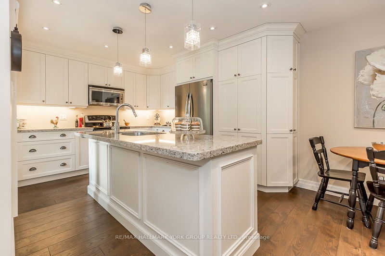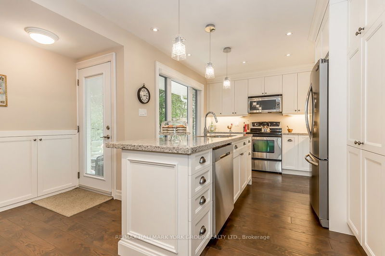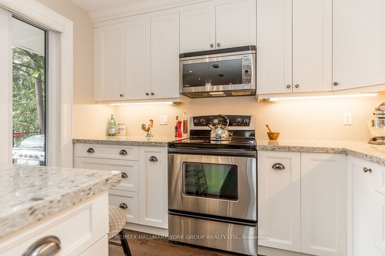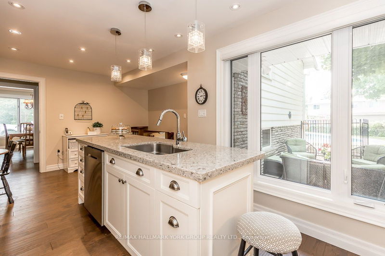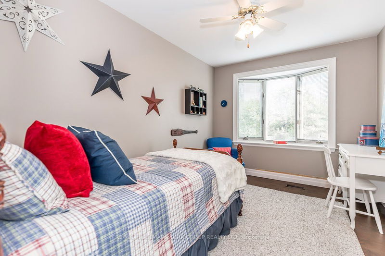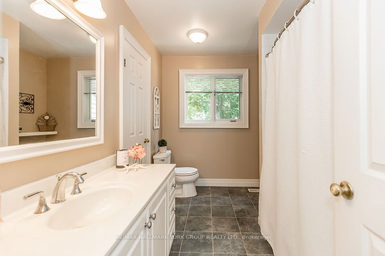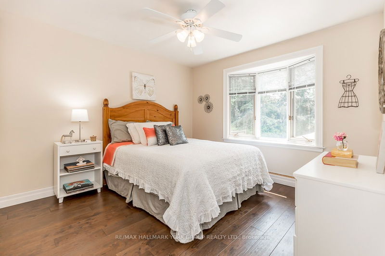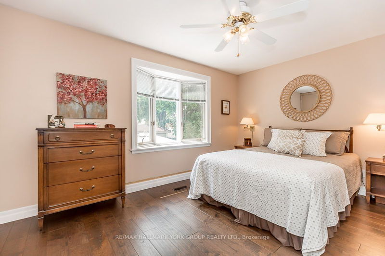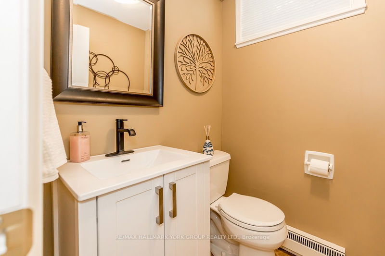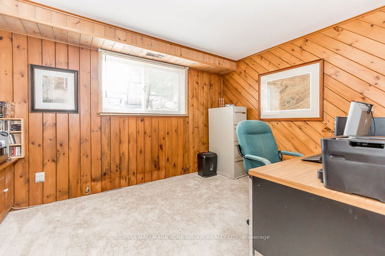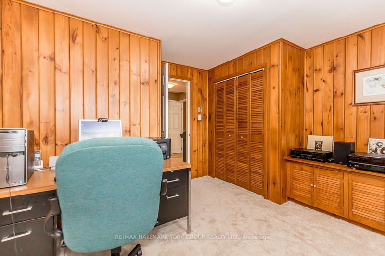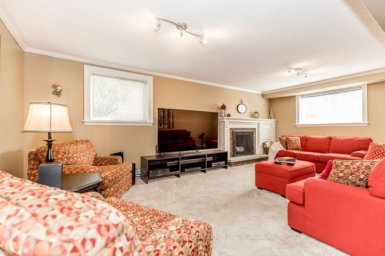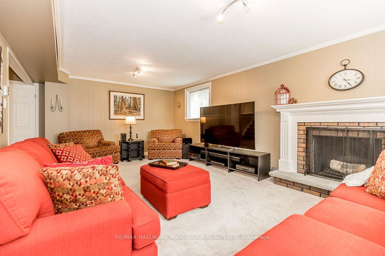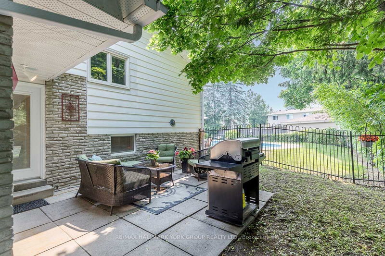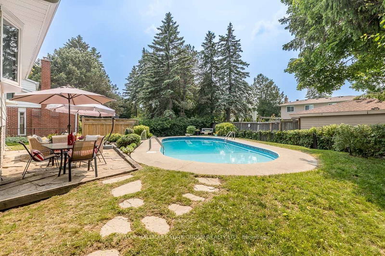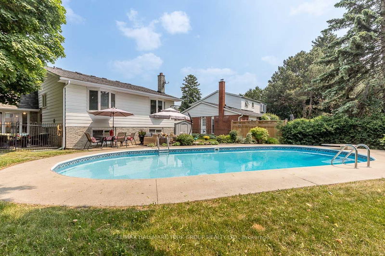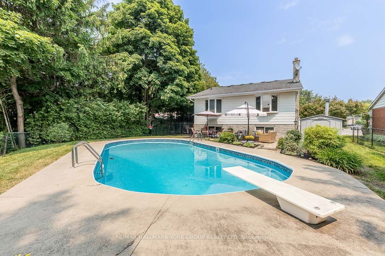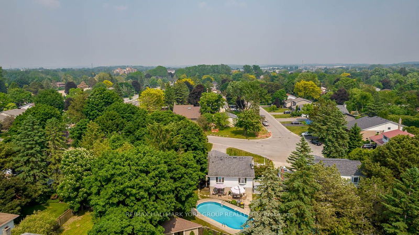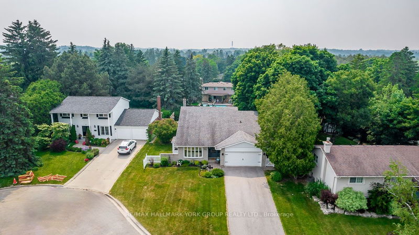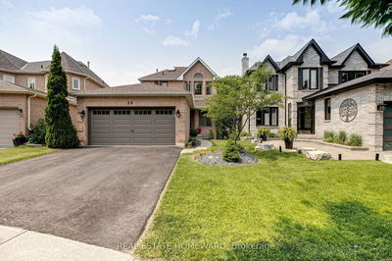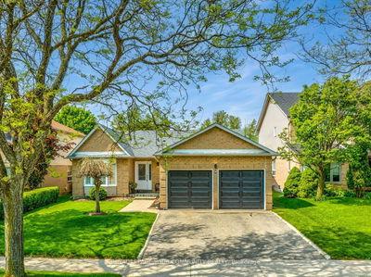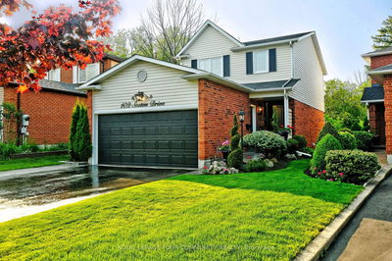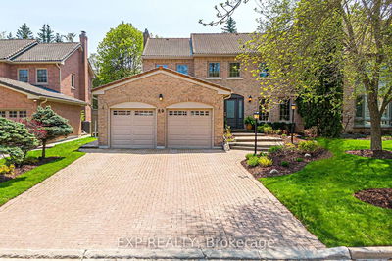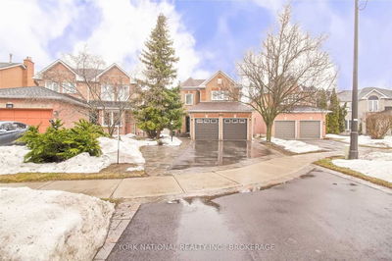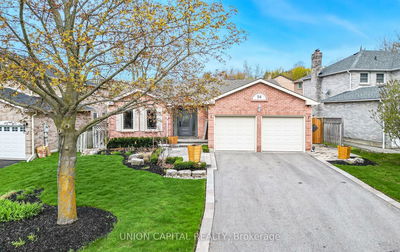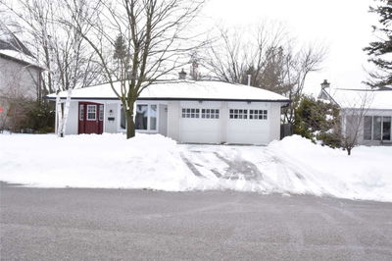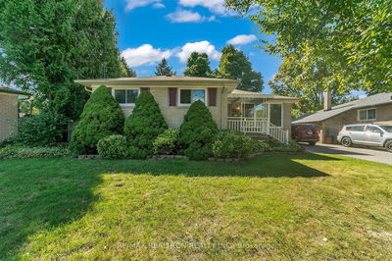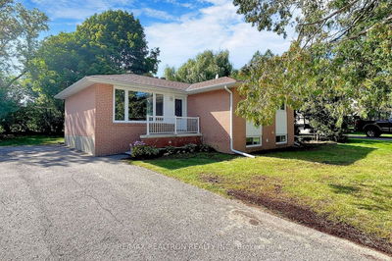A rare offering on a quiet crescent in Aurora Highlands. Stunning backsplit with hardwood throughout main and upper levels. Spacious living room and dining room with bay windows and crown molding. New kitchen with all of the bells and whistles. 3 bedrooms and 4 pc bath on upper level. Lower main offers huge family room with wood burning fireplace, 4th bedroom/office and 2 pc bath. Huge backyard with inground pool right out of Home and Gardens. Well treed. Close to schools, bus routes and amenities. Truly a unique opportunity in Aurora. Welcome home!
Property Features
- Date Listed: Wednesday, June 07, 2023
- Virtual Tour: View Virtual Tour for 31 Glenview Drive
- City: Aurora
- Neighborhood: Aurora Highlands
- Major Intersection: Murray / Fairway
- Full Address: 31 Glenview Drive, Aurora, L4G 2G7, Ontario, Canada
- Living Room: Hardwood Floor, Bay Window, Crown Moulding
- Kitchen: Hardwood Floor, W/O To Yard, Marble Counter
- Family Room: Broadloom, Fireplace, Crown Moulding
- Listing Brokerage: Re/Max Hallmark York Group Realty Ltd. - Disclaimer: The information contained in this listing has not been verified by Re/Max Hallmark York Group Realty Ltd. and should be verified by the buyer.


