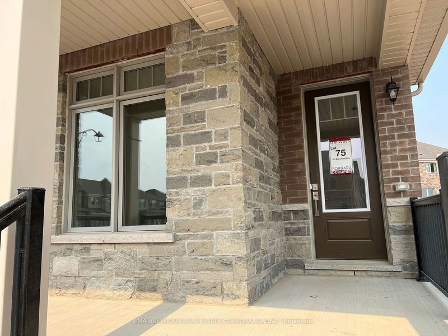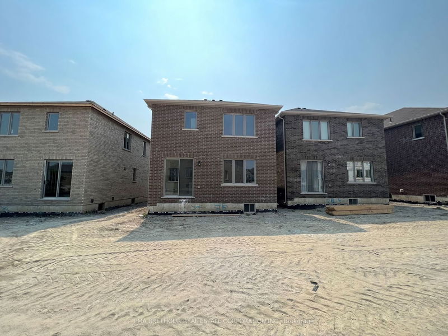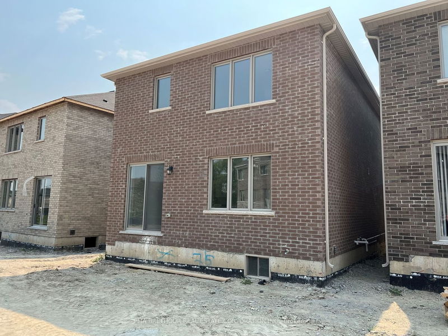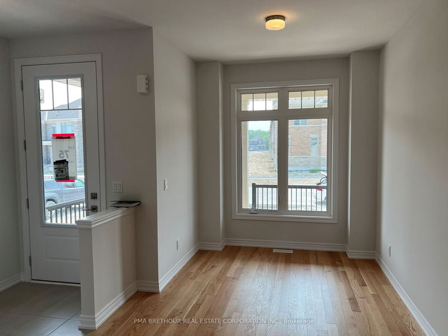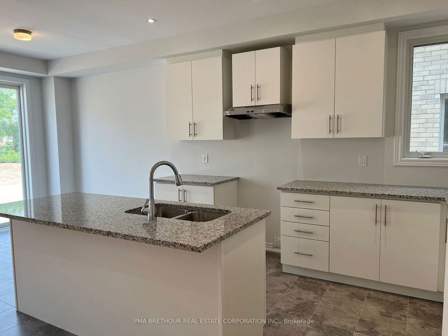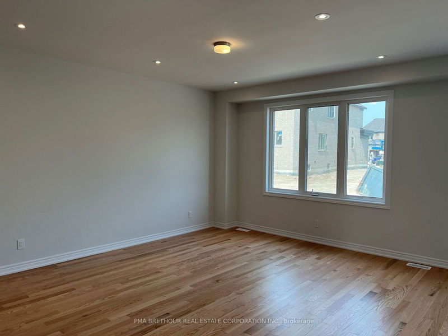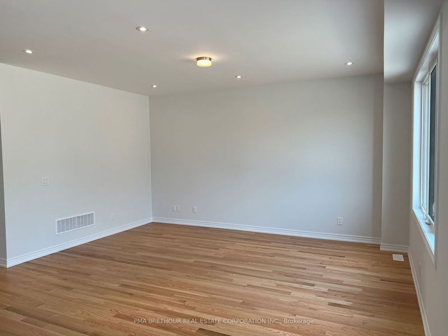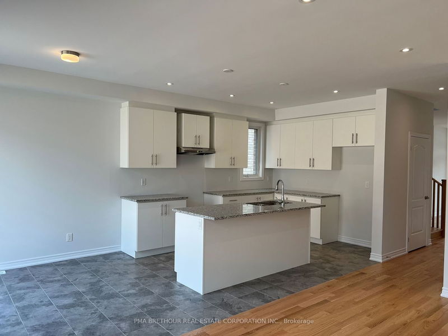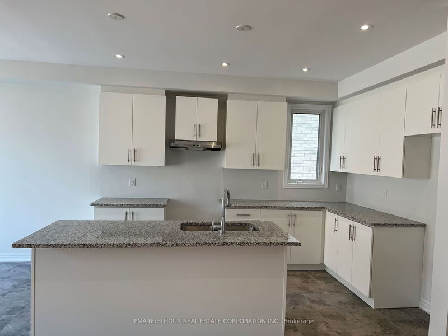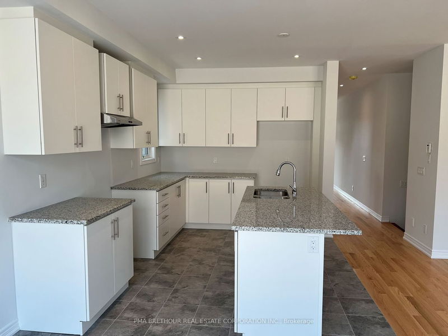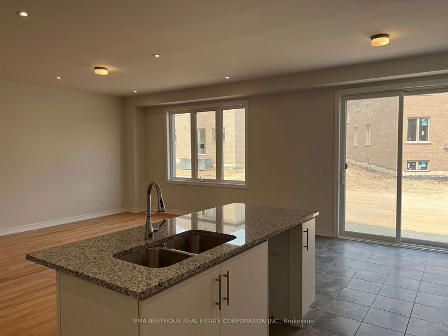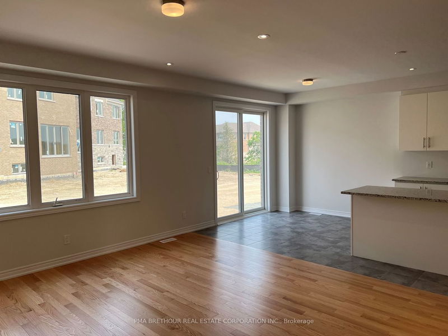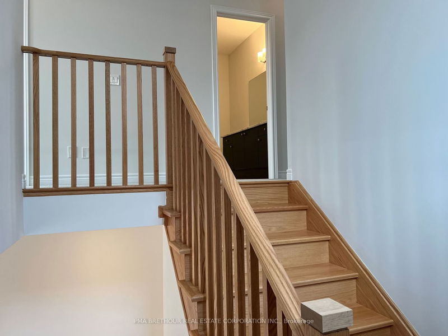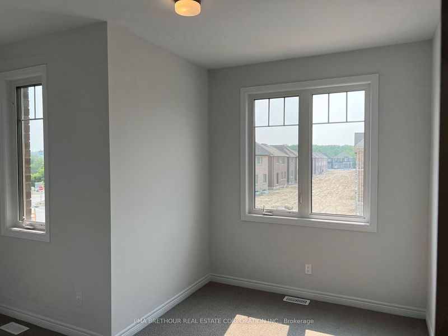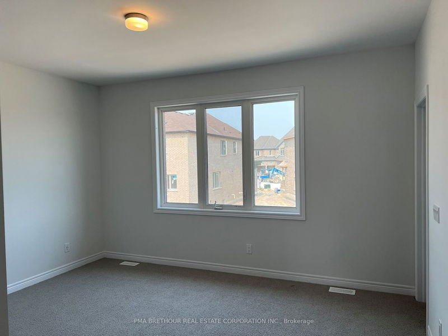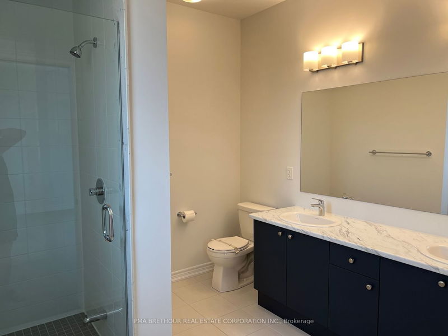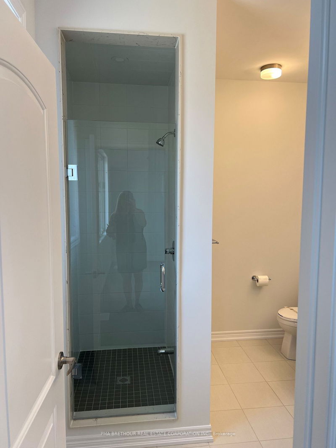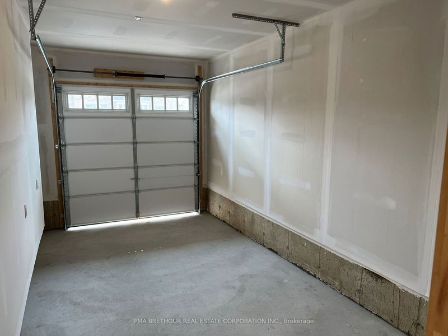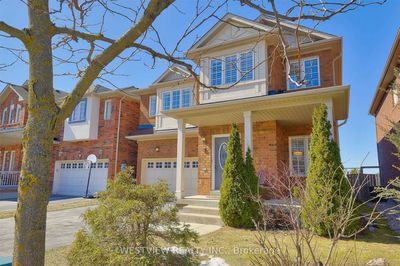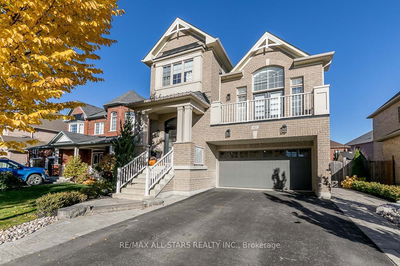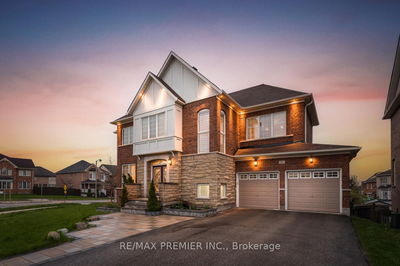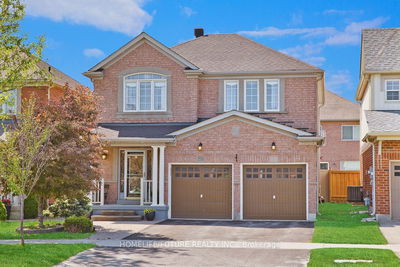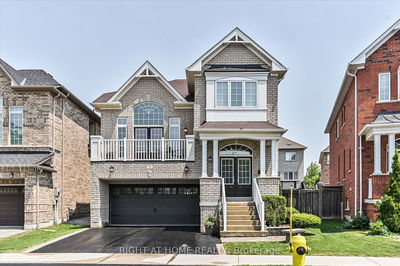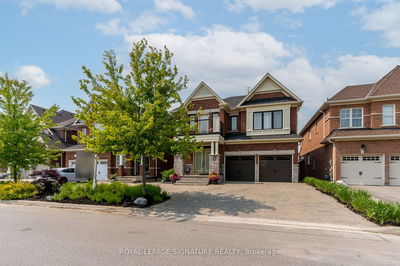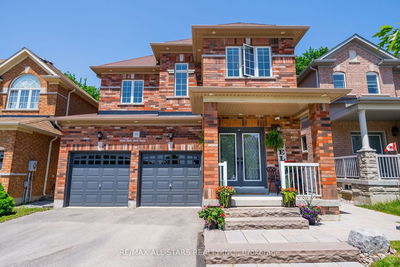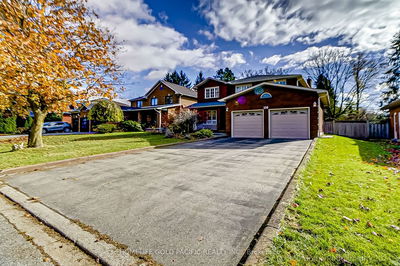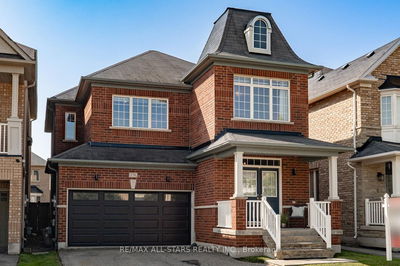Don't Wait to See This Gorgeous Brand New/Never Lived In Spacious Builder Home. Lot B75, The Cedar Model is 2025sqft. This Home Comes With Custom Luxury Finishes. Bright & Spacious, Large Windows Infuse Home With Natural Light. This Open Concept Home is Perfect For Your Growing Family, Boasting 4 Bedrooms, 3 Bathrooms. Extremely Functional Layout Features 9Ft Ceilings On Main, Hardwood Floors On Main, Except In Tiled Areas. Many Upgraded Finishes Above And Beyond Standard Features -3Pce Rough In Basement, Smooth Ceilings Throughout, Frameless Glass Shower In Master, Upgraded Features, upgraded 200amp panel and rough-in EV electrical outlet in the Garage. Nestled In A Brand New Sought After Community "Trailways" Steps To Beautiful Nature Trails And Rouge National Park. Amazing Location Close To Schools, Parks, Golf Courses, Shopping, And Just A Short Drive To Additional Amenities In Markham, Including The Hospital. Fully Covered By Tarion Warranty. Perfect Home For Growing Families.
Property Features
- Date Listed: Thursday, June 15, 2023
- City: Whitchurch-Stouffville
- Neighborhood: Stouffville
- Major Intersection: Busato Dr/Byers Pond Way
- Full Address: 193 Byers Pond Way, Whitchurch-Stouffville, L4A 4X3, Ontario, Canada
- Kitchen: Granite Counter, Centre Island, Ceramic Floor
- Living Room: Hardwood Floor, Large Window, Open Concept
- Listing Brokerage: Pma Brethour Real Estate Corporation Inc. - Disclaimer: The information contained in this listing has not been verified by Pma Brethour Real Estate Corporation Inc. and should be verified by the buyer.


