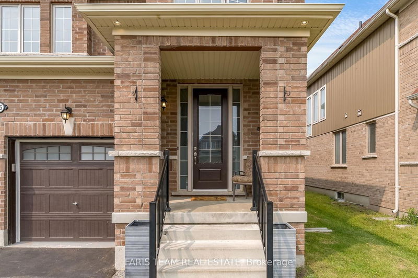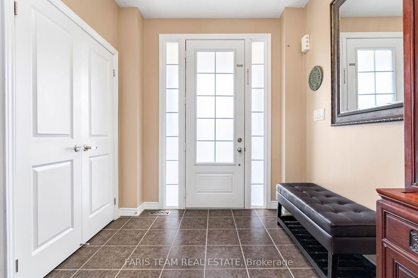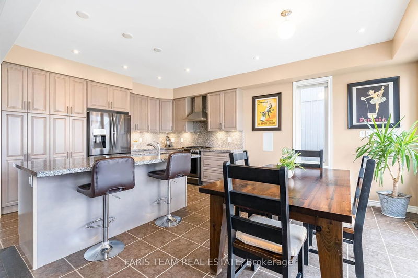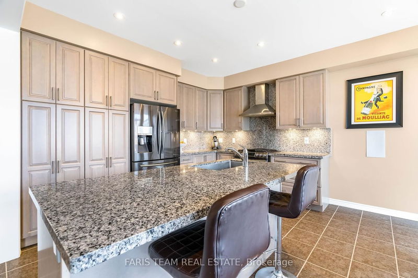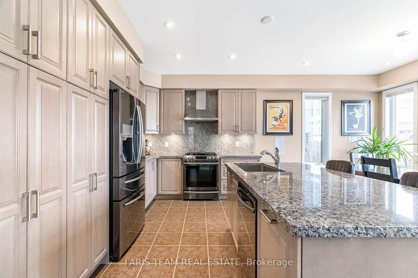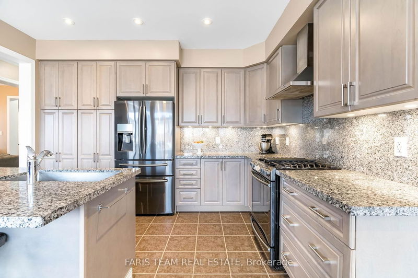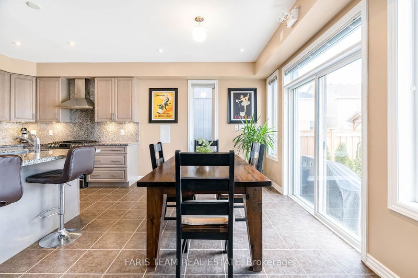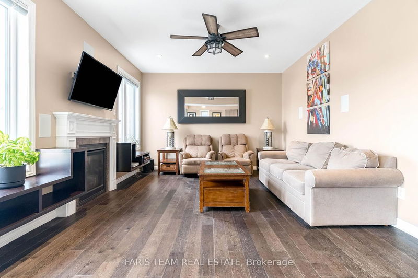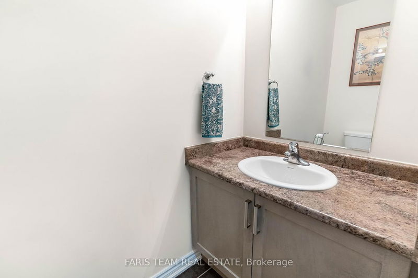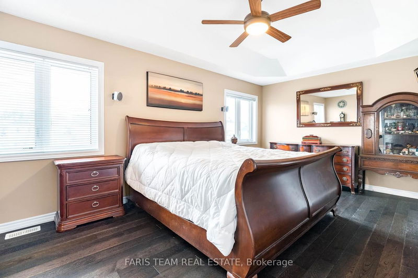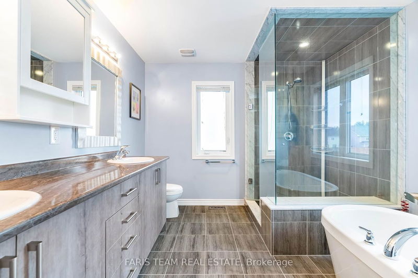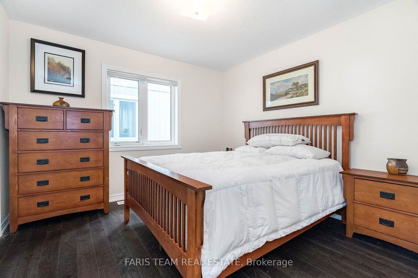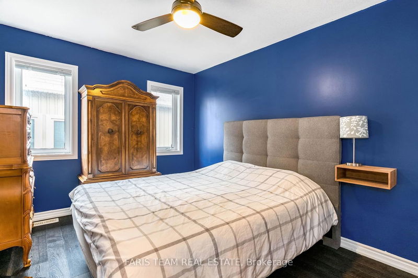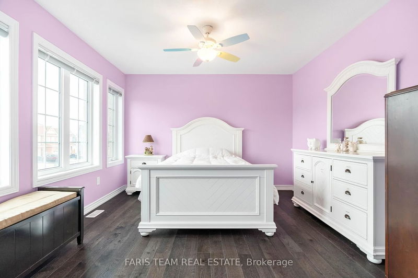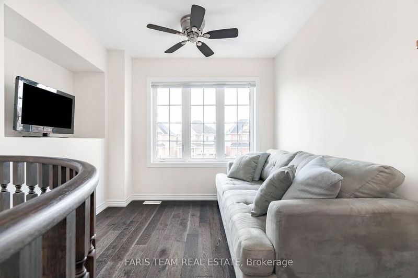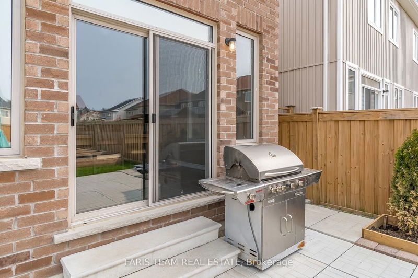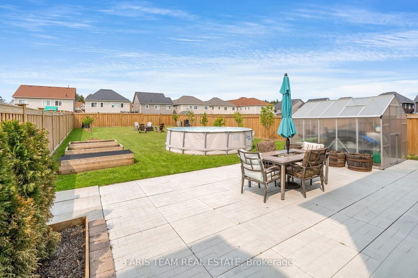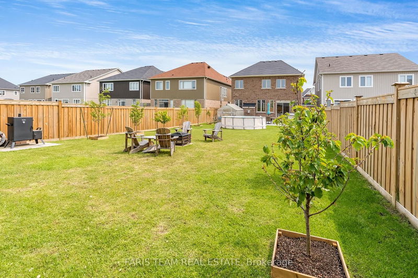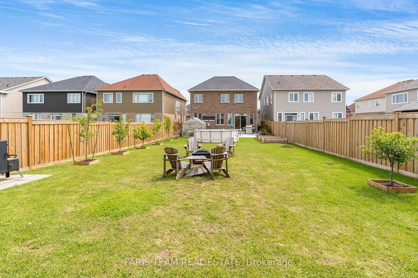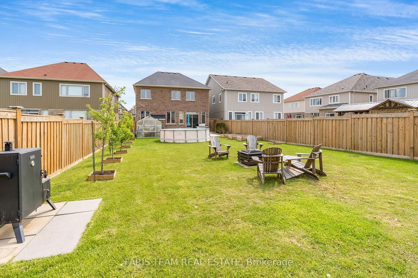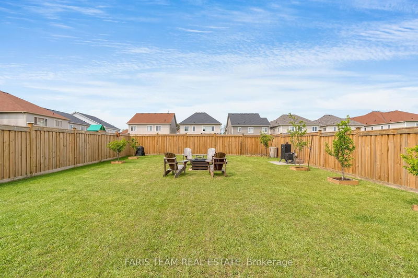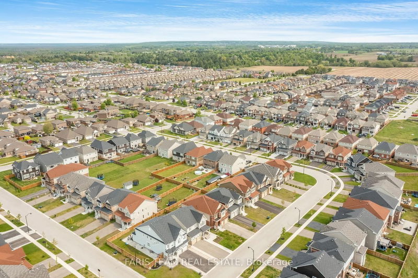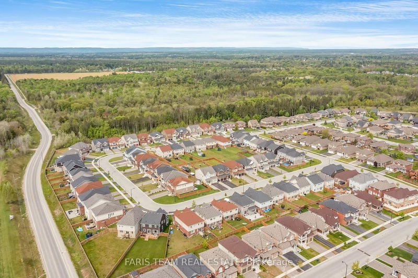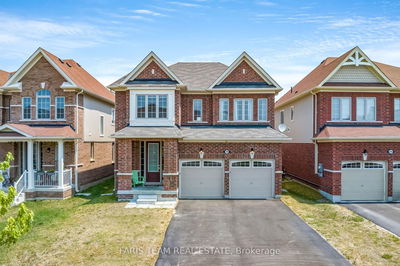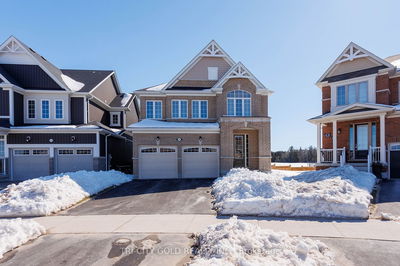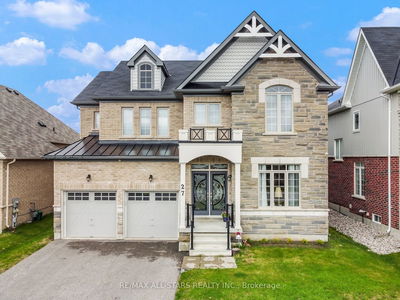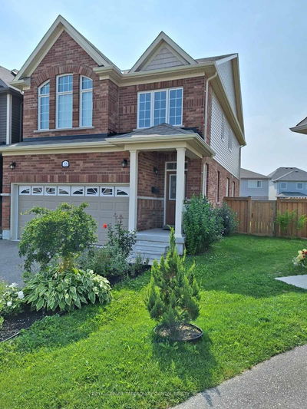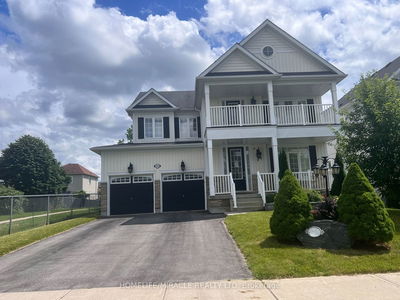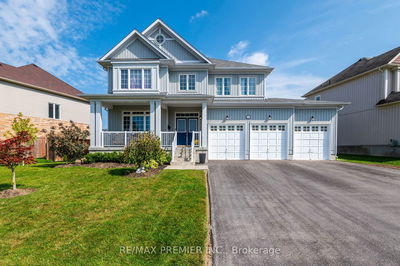Top 5 Reasons You Will Love This Home: 1) Beautiful family home built by Zancor Homes flaunting an all-brick exterior, a vast selection of upgrades, a fully fenced backyard with a large patio, fruit trees, raised garden boxes, an above-ground pool, a fire pit, and a custom-built sidewalk/drainage 2) Lush finishes including 9' ceilings throughout, a tray ceiling in the primary bedroom, California knock-down ceilings, upgraded lighting, and built-in cabinets and speaker system in the family room 3) Incredible kitchen with granite countertops and backsplash, stainless-steel appliances including a gas stove, built-in speakers, and patio doors leading out to the fully fenced backyard 4) Added benefit of no carpet throughout the home, a gas fireplace for added warmth in the family room, and a finished garage, a central vacuum system 5) Unfinished basement awaiting your finishing touches and offering a 9' ceiling, an array of windows, and a rough-in for a bathroom with a working toilet.
Property Features
- Date Listed: Thursday, June 22, 2023
- Virtual Tour: View Virtual Tour for 225 Brownley Lane
- City: Essa
- Neighborhood: Angus
- Full Address: 225 Brownley Lane, Essa, L0M 1B6, Ontario, Canada
- Kitchen: Eat-In Kitchen, Ceramic Floor, Granite Counter
- Family Room: Hardwood Floor, Gas Fireplace, Ceiling Fan
- Listing Brokerage: Faris Team Real Estate - Disclaimer: The information contained in this listing has not been verified by Faris Team Real Estate and should be verified by the buyer.



