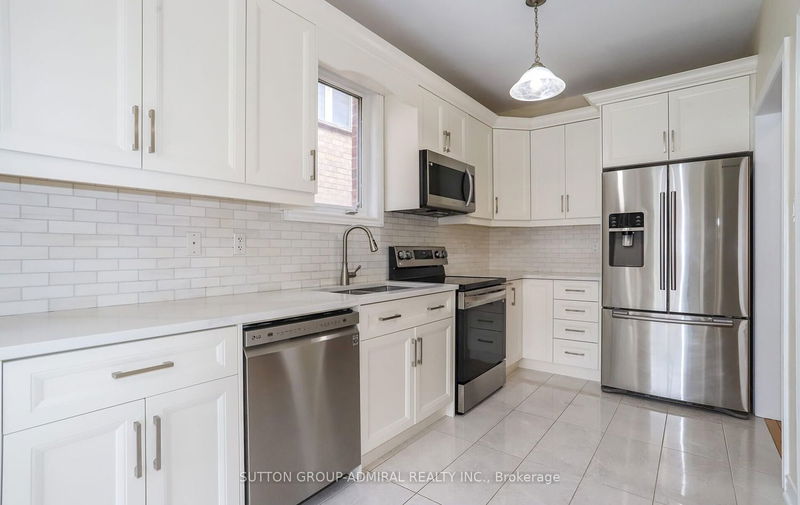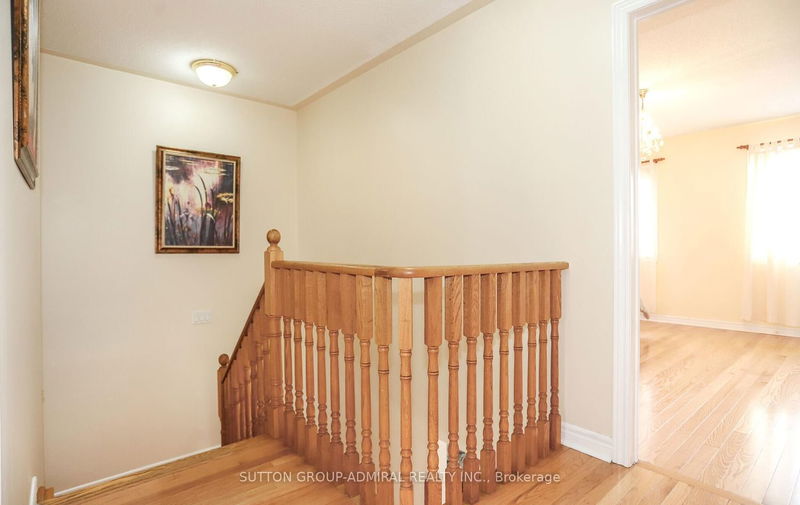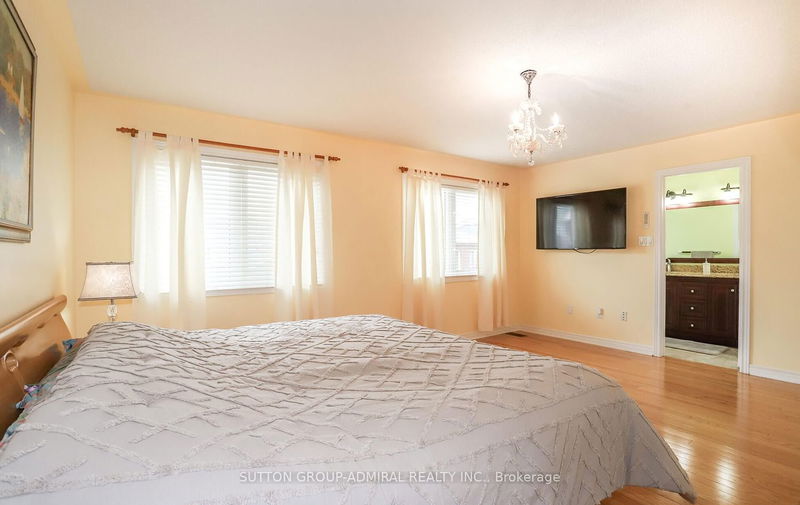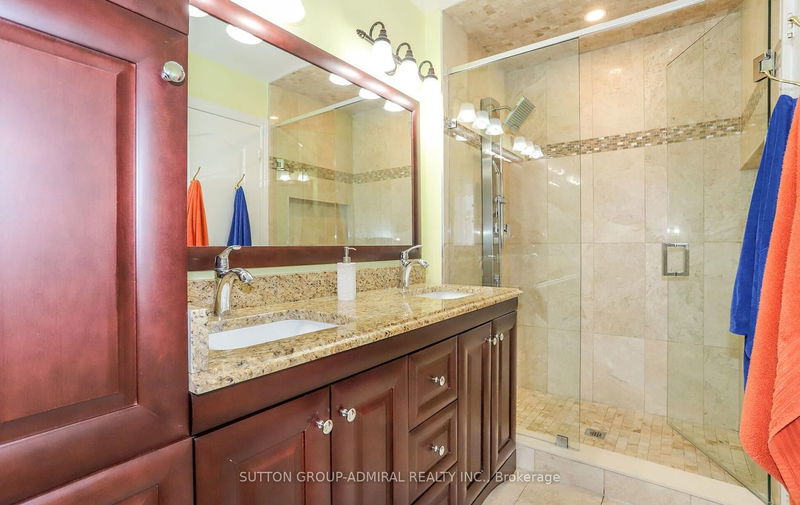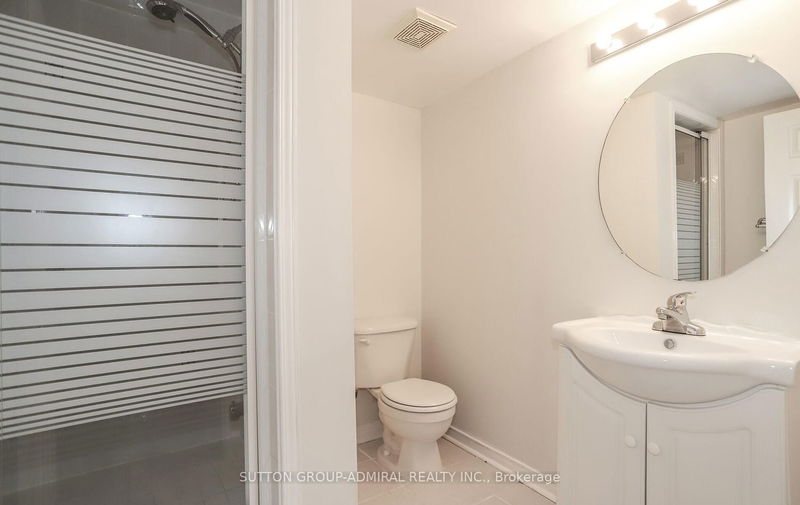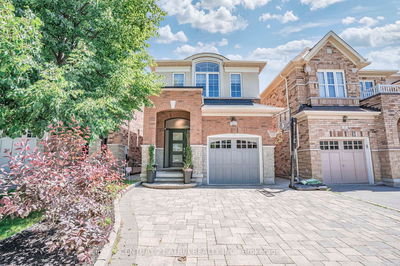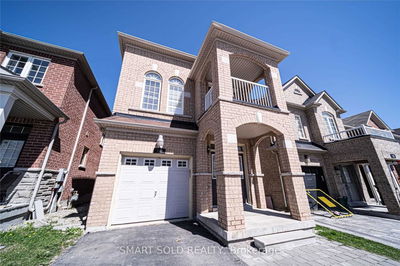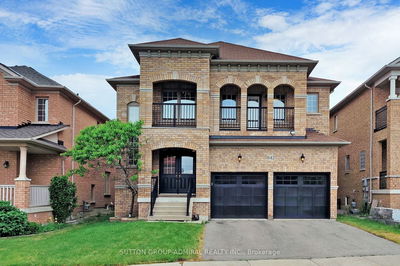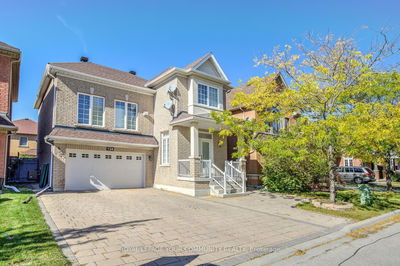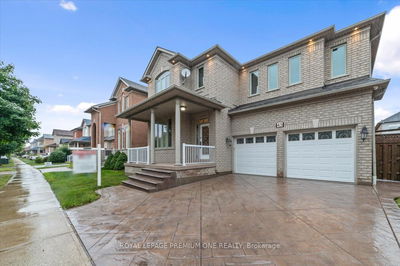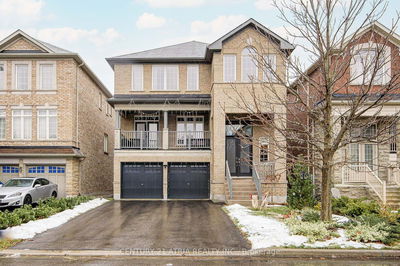Desirable Patterson Community. Fantastic Detached Home W/Great 2091 sqft Layout! 9' Ceilings On Main Floor. Brick/Stone Front W/Double Door Entry. Spacious Recently Renovated Kitchen (2023) W/Extended Cabins, Breakfast Area, Stainless Steel Appliances and Quartz Countertop. Spacious Family Room W/Fireplace. Large Bedrooms W/New Hardwood Floors (2022), Ample Closet Space and Updated Bathrooms. Master Boasts A Large Ensuite W/Standing Large Glass Shower.4th Bedroom in Between Floors W/3 Pc Ensuite And a Huge Window. Convenient Second Floor Laundry. Professionally Finished Basement W/3 Pc Bathroom W/Additional Laundry Room (no machines). Close To Shops, Best Schools, Public Transit, Community Centre.
Property Features
- Date Listed: Friday, June 23, 2023
- Virtual Tour: View Virtual Tour for 32 Krisbury Avenue
- City: Vaughan
- Neighborhood: Patterson
- Full Address: 32 Krisbury Avenue, Vaughan, L4J 9E2, Ontario, Canada
- Family Room: Hardwood Floor, Fireplace
- Kitchen: Porcelain Floor, Renovated, Stainless Steel Appl
- Listing Brokerage: Sutton Group-Admiral Realty Inc. - Disclaimer: The information contained in this listing has not been verified by Sutton Group-Admiral Realty Inc. and should be verified by the buyer.











