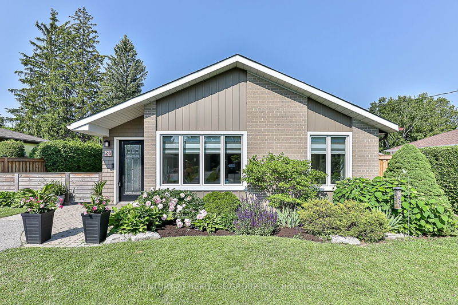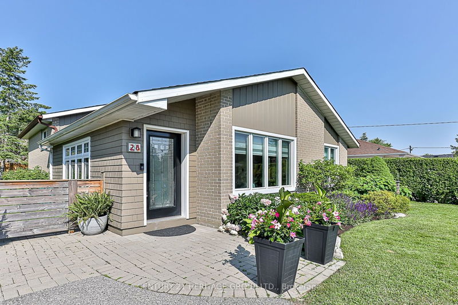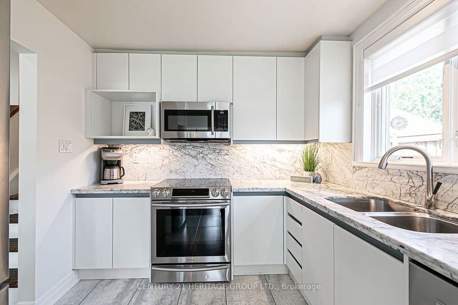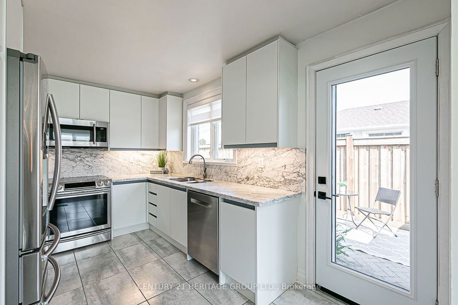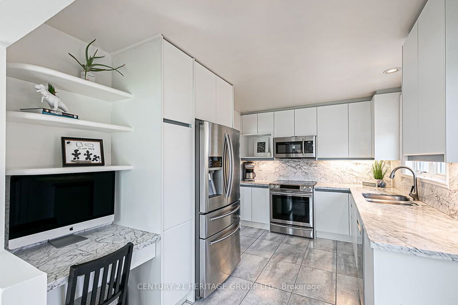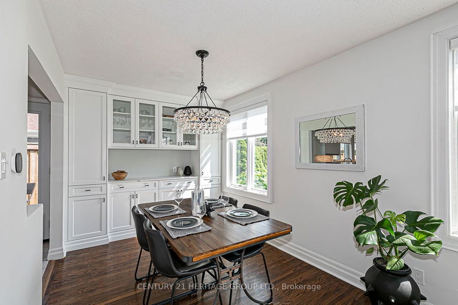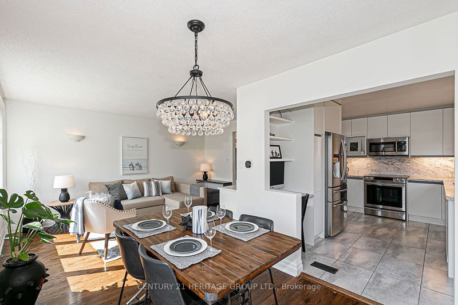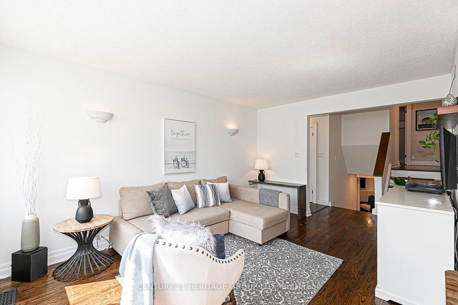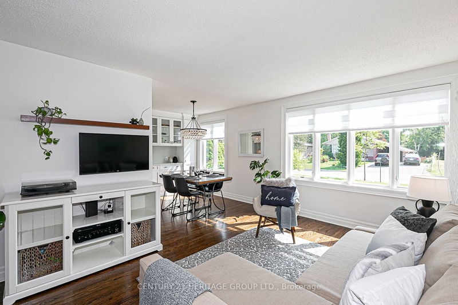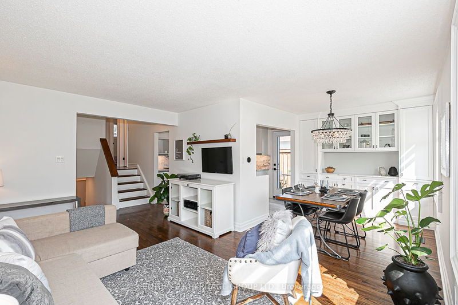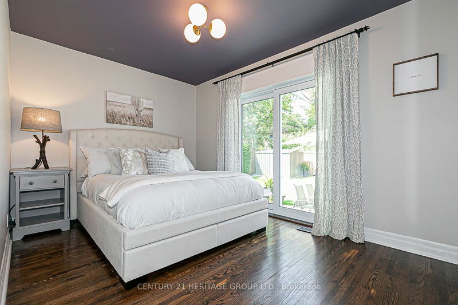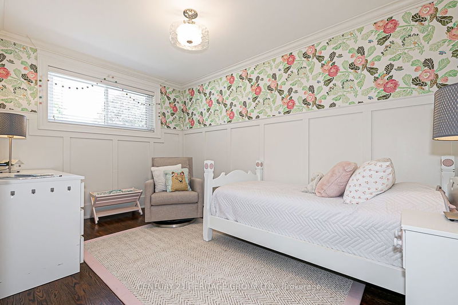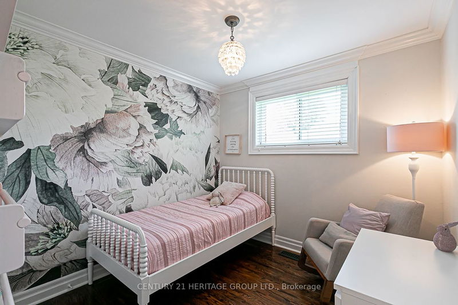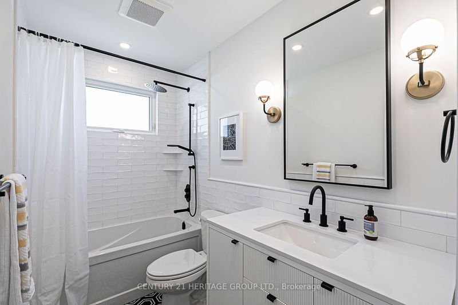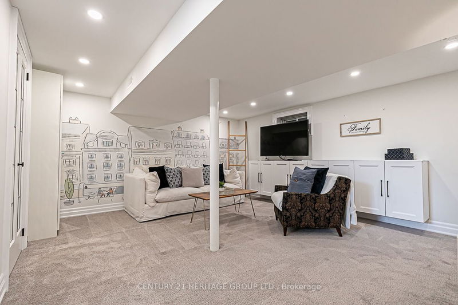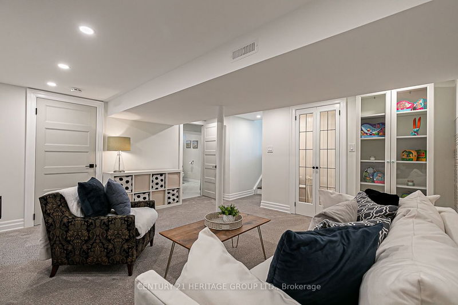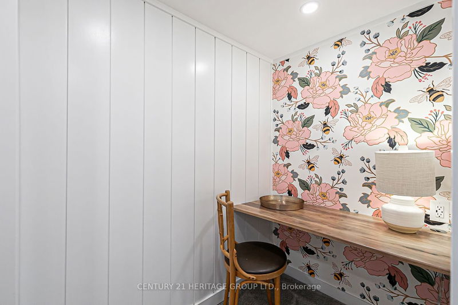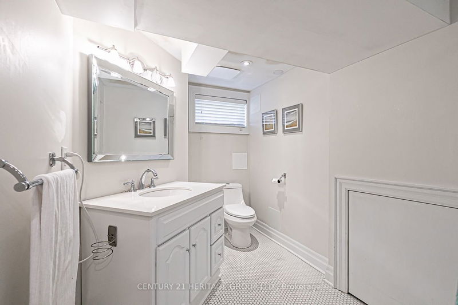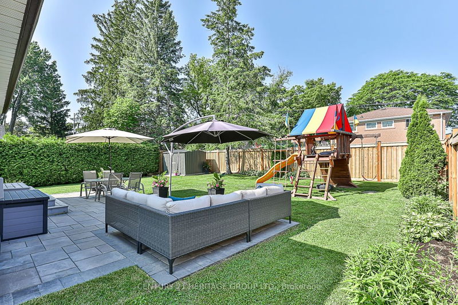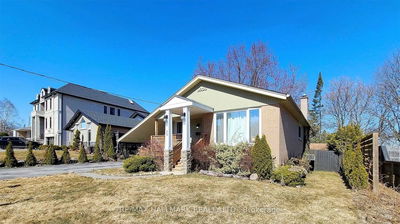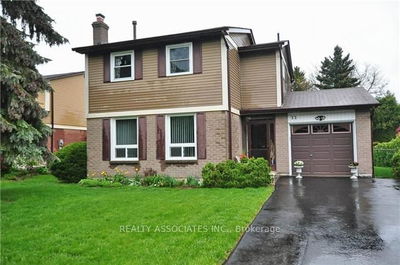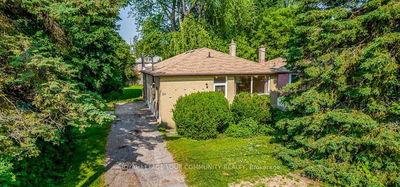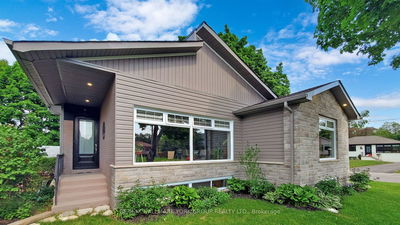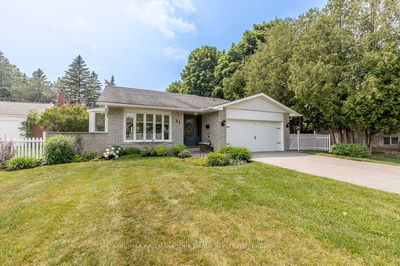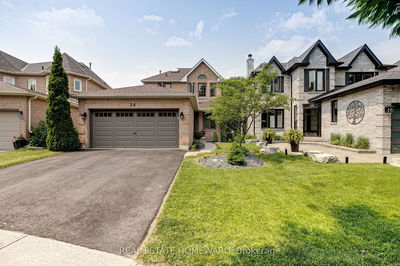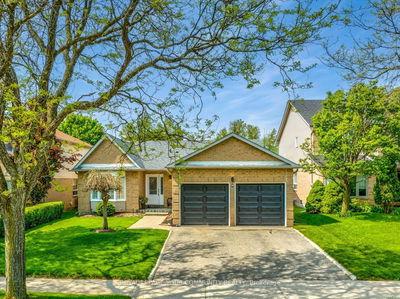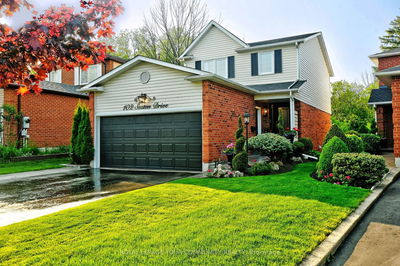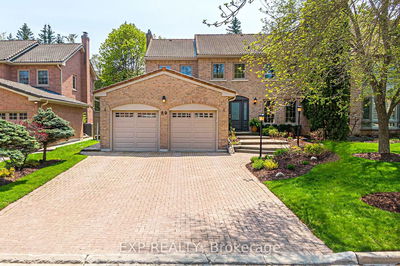This stunning 3 bedroom back-split is located on a family friendly crescent in a desirable neighbourhood. As you approach this home, you will notice the excellent curb appeal including an interlock walkway & beautiful gardens. A large foyer welcomes you into the home. Enjoy cooking in the kitchen which features stainless steel appliances, plenty of cabinets & counter space, under cabinet lighting, a built-in desk & a walk out to the side patio which has a gas BBQ hook up. The dining room has built in cabinetry including a dry bar. Relax in the main floor living room. The primary bedroom has hardwood floors, a double closet a walk out to the back patio. 2 additional bedrooms & an updated 4pc washroom complete the upper level. For additional living space, the lower level features a large rec room with pot lighting, an office area with built in desks, a 3 pc washroom & plenty of storage space. Enjoy the warmer weather in the fully fenced yard with 2 patios & plenty of mature trees.
Property Features
- Date Listed: Saturday, July 01, 2023
- Virtual Tour: View Virtual Tour for 28 Knowles Crescent
- City: Aurora
- Neighborhood: Aurora Highlands
- Full Address: 28 Knowles Crescent, Aurora, L4G 1Z7, Ontario, Canada
- Kitchen: Stainless Steel Appl, W/O To Patio, B/I Desk
- Living Room: Large Window, Hardwood Floor, Wall Sconce Lighting
- Listing Brokerage: Century 21 Heritage Group Ltd. - Disclaimer: The information contained in this listing has not been verified by Century 21 Heritage Group Ltd. and should be verified by the buyer.

