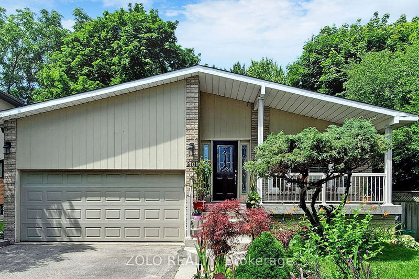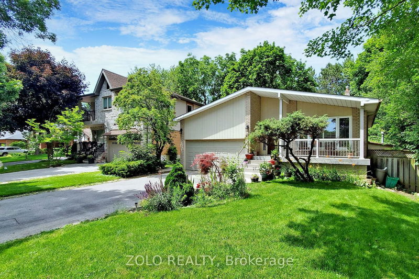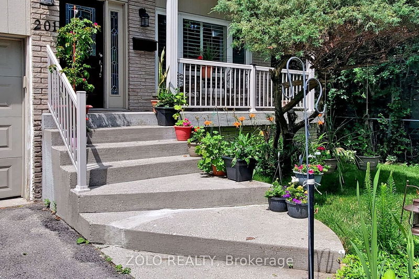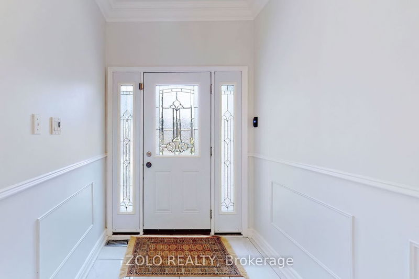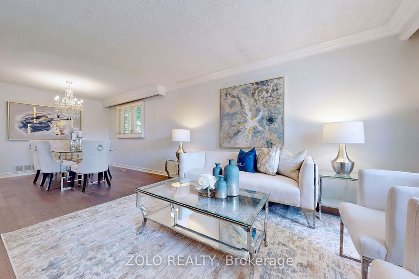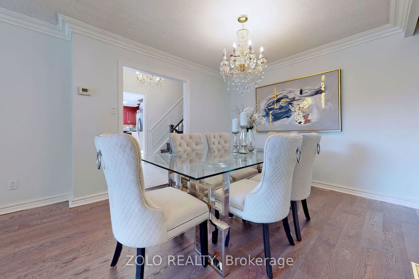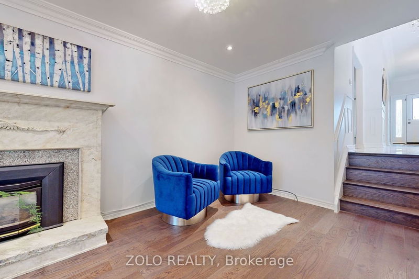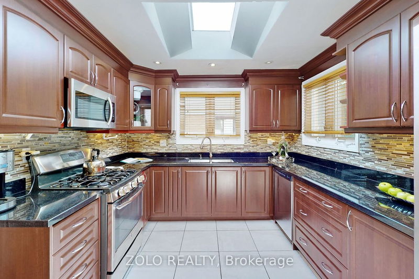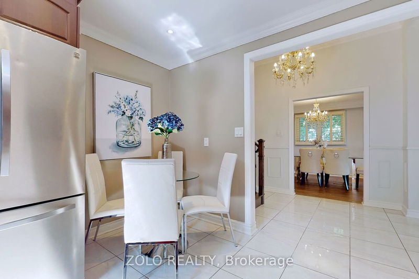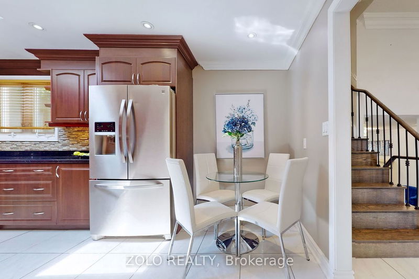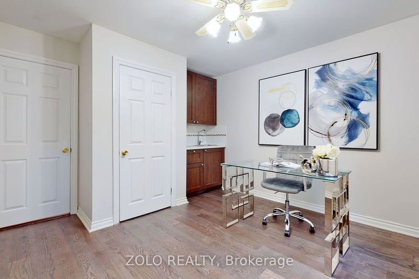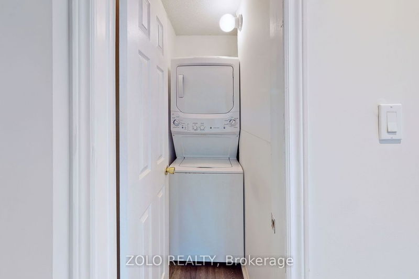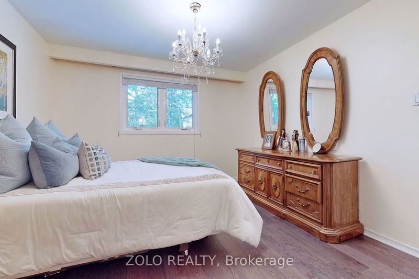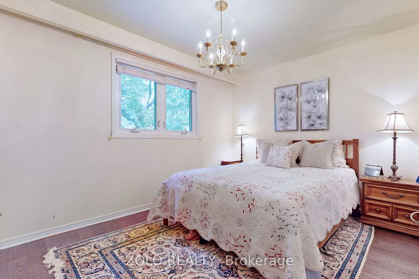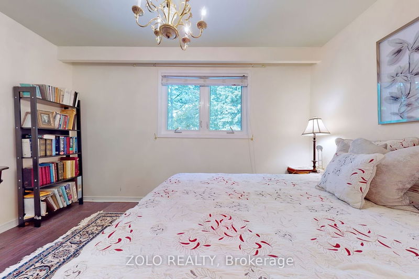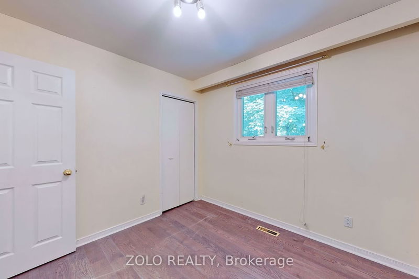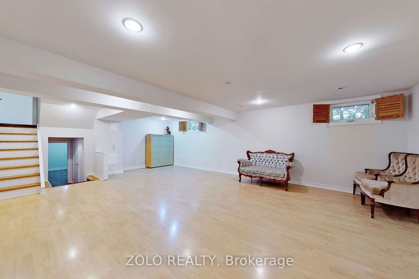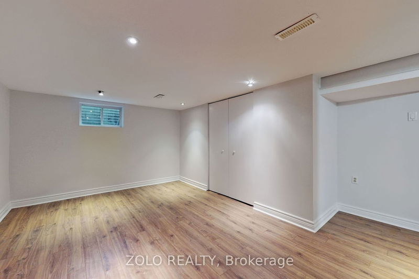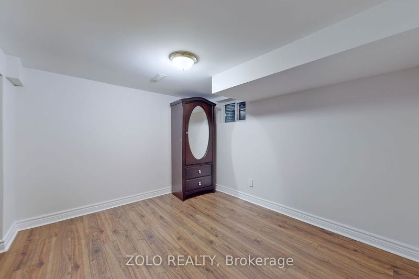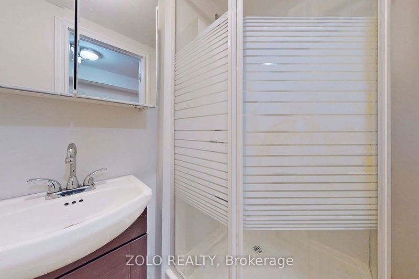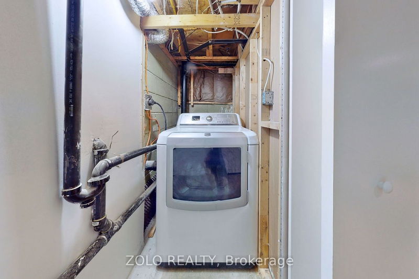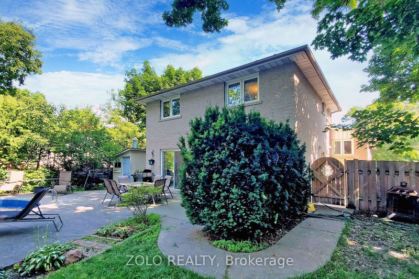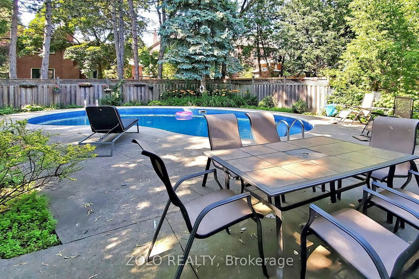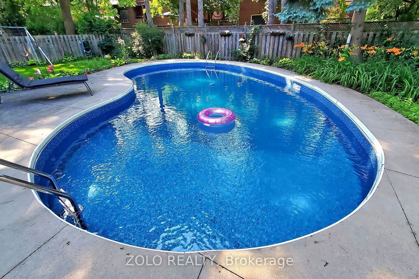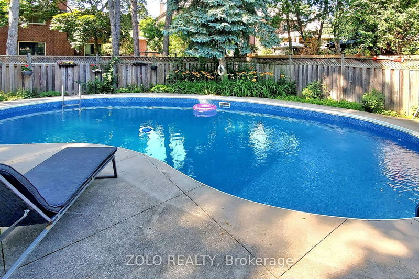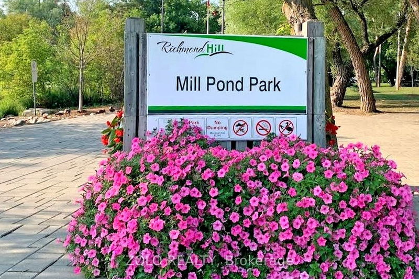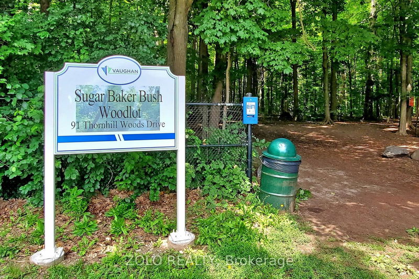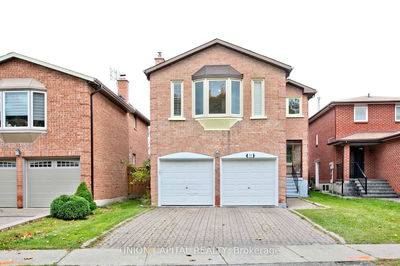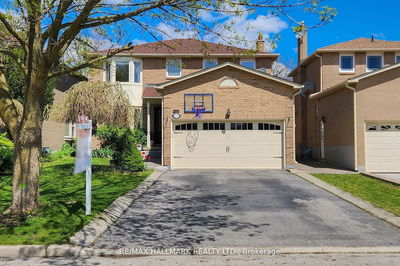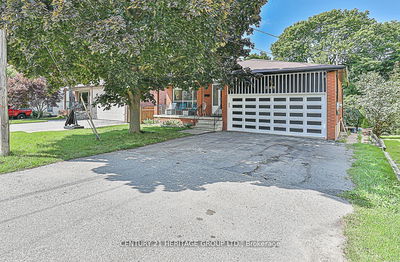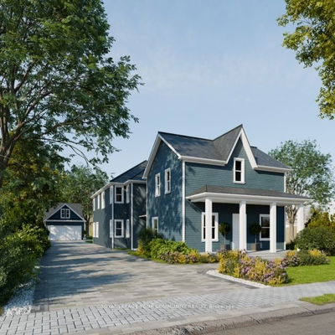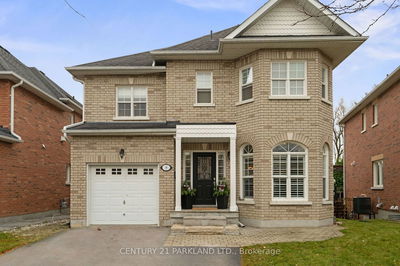Reasons you need to consider this house: 1- a fully finished 2 Br basement with separate entrance and ensuite laundry brings you more income up to $2000 monthly. 2- The office on the main floor can be used/rented completely separate from the house with its own 3pc bathroom and kitchen bar and separate entrance gives you another income up to $2000 monthly (short term) 3- Enjoy the big size in-ground swimming pool and Patio surrounded with mature trees around the huge yard. 4- Have you seen the frontage and depth of the land?? 5- The skylight in the Kitchen with white ceramic floor, makes the heart of the house shining bright. 6- Located in the heart of Richmond hill close enough to Mill pond and Mackenzie Hospital to stay away of their traffic and noises and located in a quite neighborhood. School, Hospital, Park and shopping Centre, all are accessible in less than 10 minutes. Furnace and Hot water tank 2021, Pool Liner 2023
Property Features
- Date Listed: Friday, July 07, 2023
- Virtual Tour: View Virtual Tour for 201 Centre Street W
- City: Richmond Hill
- Neighborhood: Mill Pond
- Major Intersection: Centre St And Trench St
- Full Address: 201 Centre Street W, Richmond Hill, L4C 3P9, Ontario, Canada
- Living Room: Hardwood Floor, Picture Window, Casement Windows
- Kitchen: Ceramic Floor, Pantry, Skylight
- Family Room: Hardwood Floor, Brick Fireplace, W/O To Pool
- Living Room: Laminate, Combined W/Family, Combined W/Dining
- Kitchen: Ceramic Floor
- Listing Brokerage: Zolo Realty - Disclaimer: The information contained in this listing has not been verified by Zolo Realty and should be verified by the buyer.

