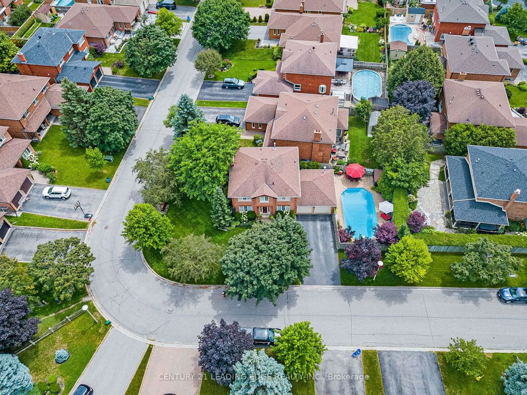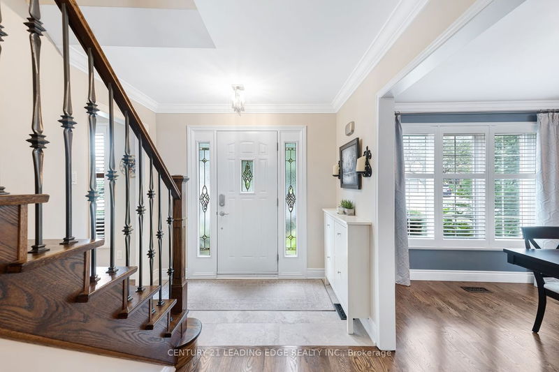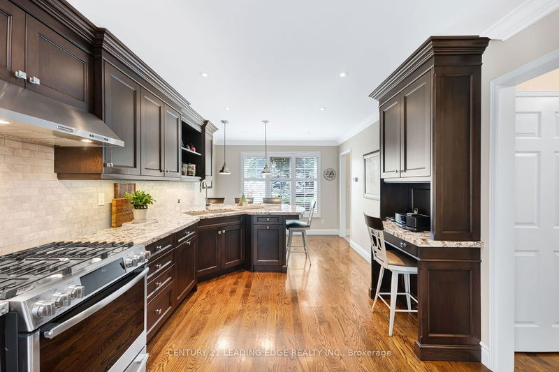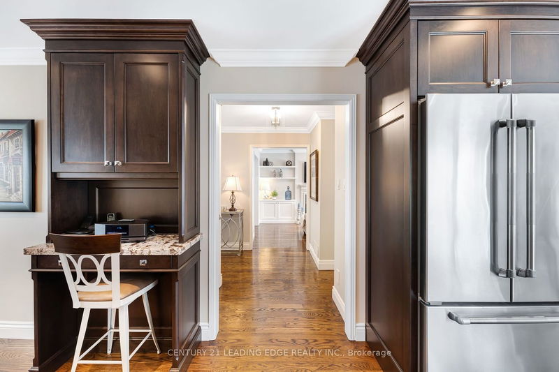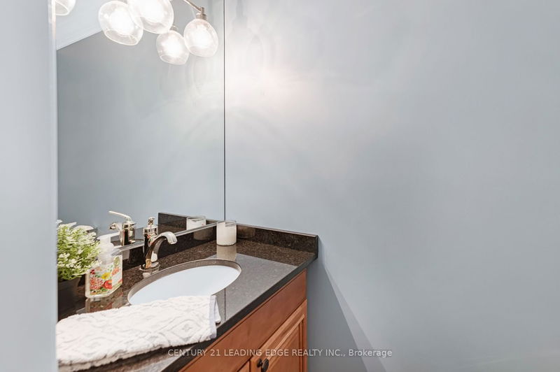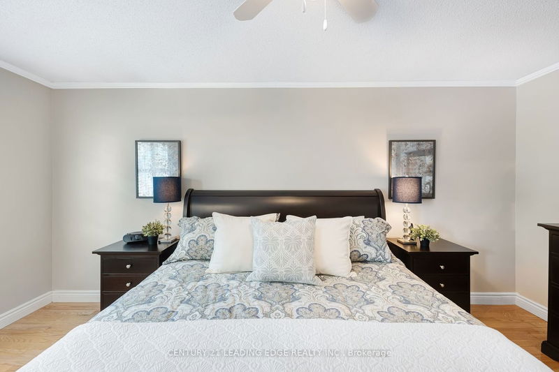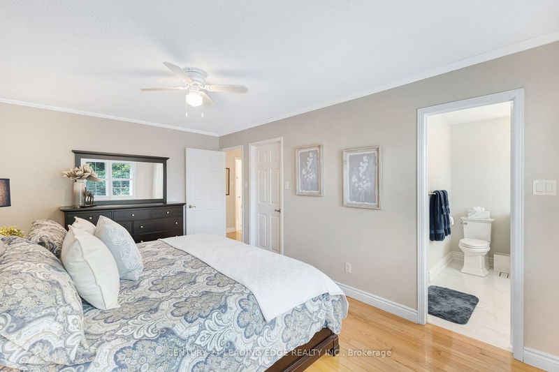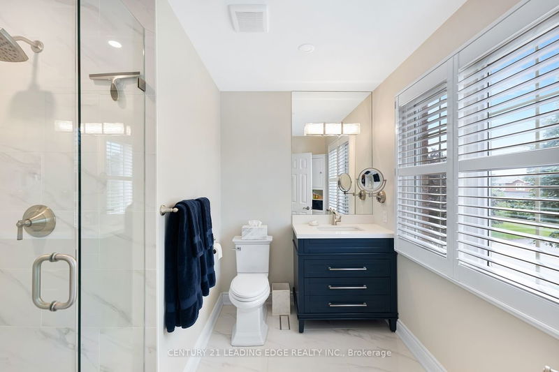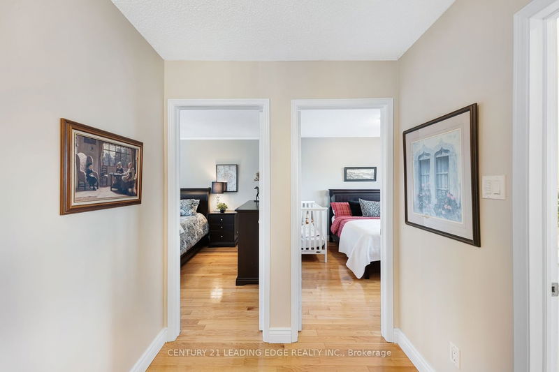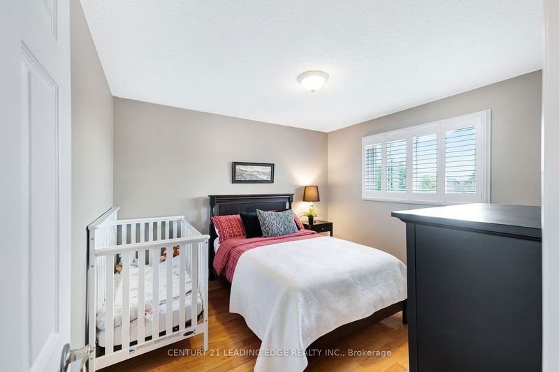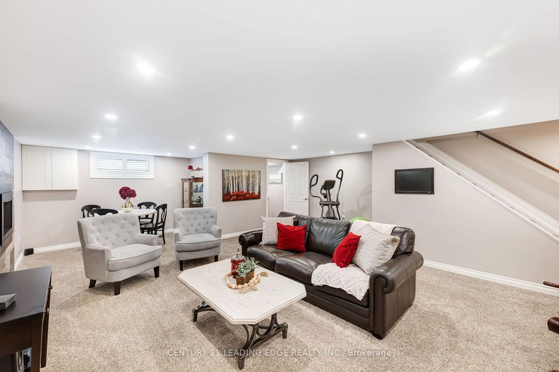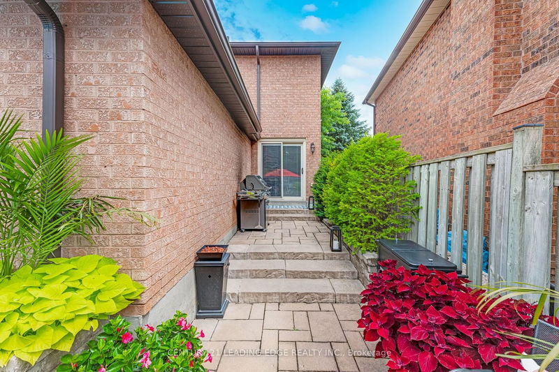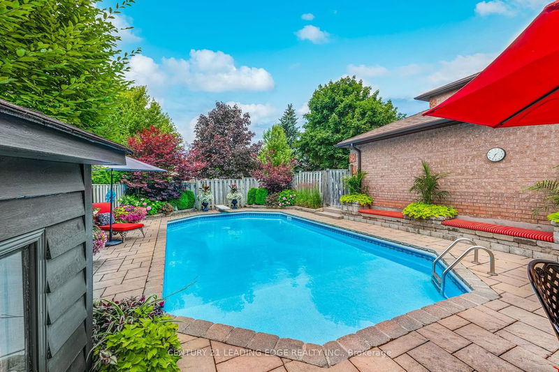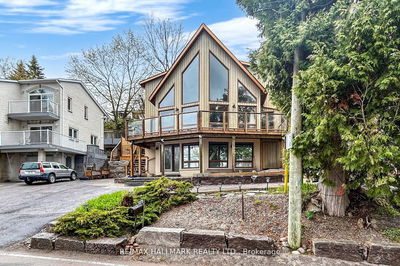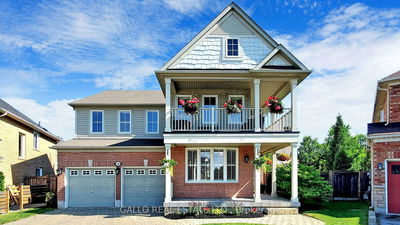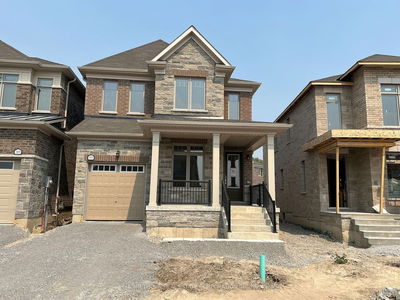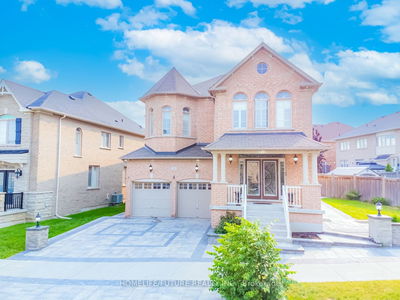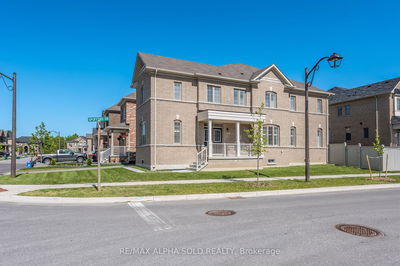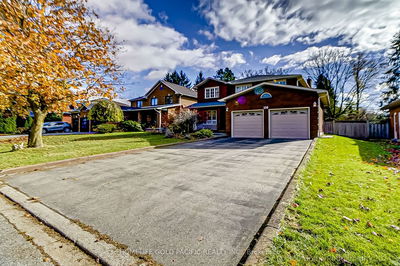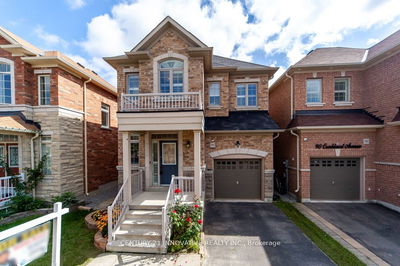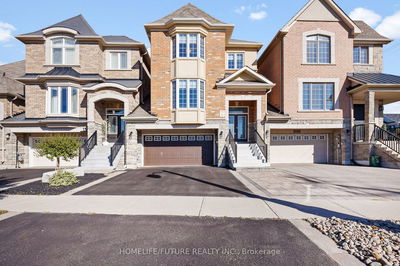This Gorgeous Fairgate Home Offers A Large Kitchen With Elegant Custom Cabinetry, Granite Counter Tops, Undermount Sink And A Sizeable Peninsula. The Stunning Family Room Offers B/I Cabinetry and Shelving With A Beautiful Fireplace. Retreat To The Recreation Room For Entertaining Those Large Family Gatherings. Step Out To The Private Backyard And Relax In The Beautifully Landscaped Backyard With In-ground Swimming Pool. Fantastic Location, Across From The Park, Close to Schools, Places of Worship, GO Train And More. This Home Is Move In Ready!
Property Features
- Date Listed: Thursday, July 13, 2023
- Virtual Tour: View Virtual Tour for 100 Aspen Crescent
- City: Whitchurch-Stouffville
- Neighborhood: Stouffville
- Full Address: 100 Aspen Crescent, Whitchurch-Stouffville, L4A 5C8, Ontario, Canada
- Kitchen: Granite Counter, Pot Lights, Sliding Doors
- Family Room: Hardwood Floor, Gas Fireplace, B/I Shelves
- Listing Brokerage: Century 21 Leading Edge Realty Inc. - Disclaimer: The information contained in this listing has not been verified by Century 21 Leading Edge Realty Inc. and should be verified by the buyer.


