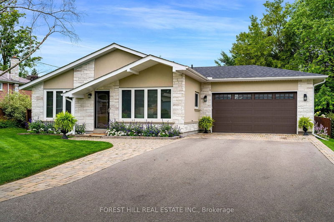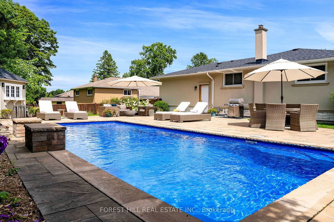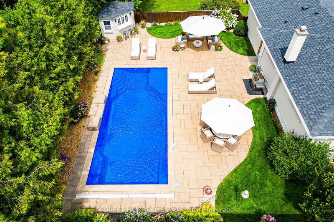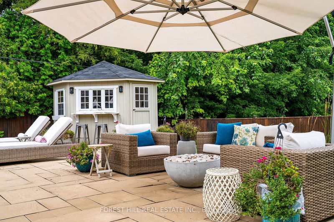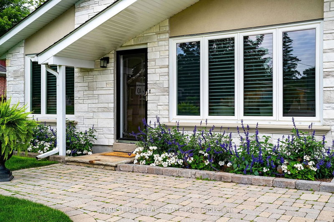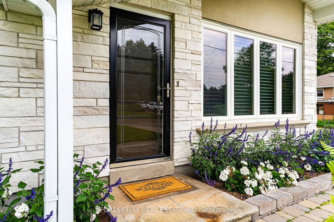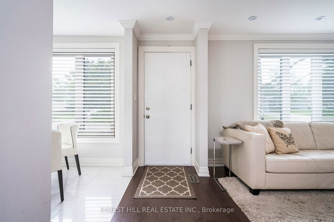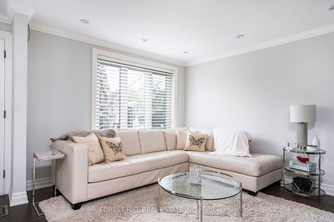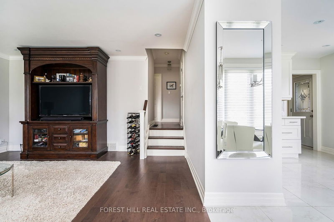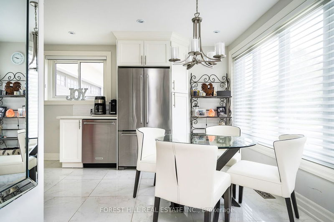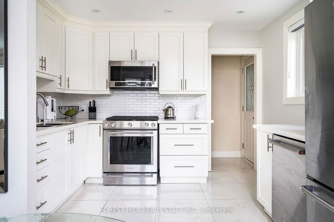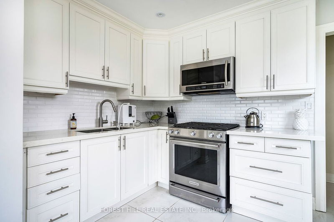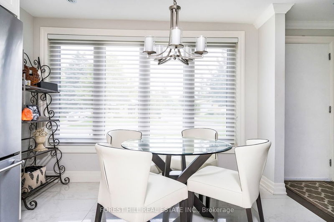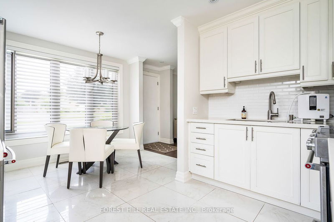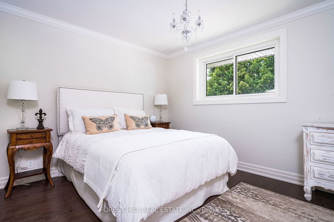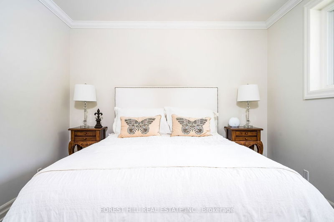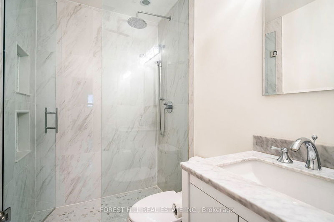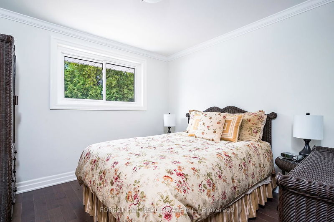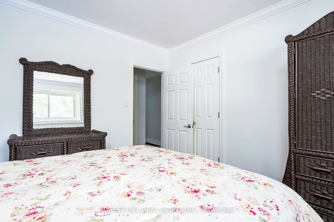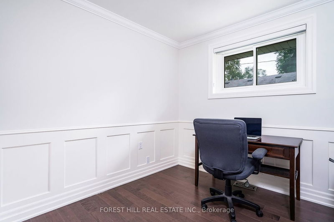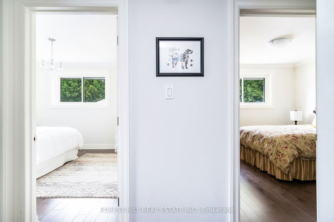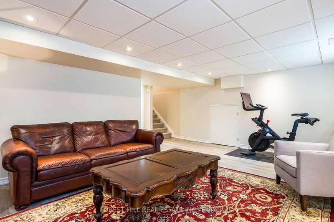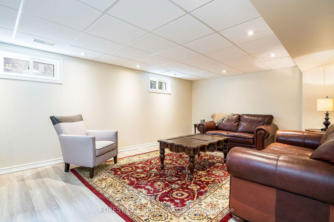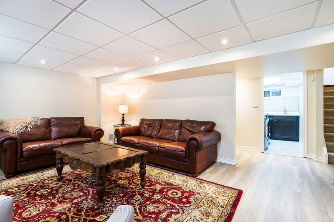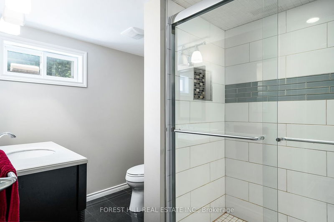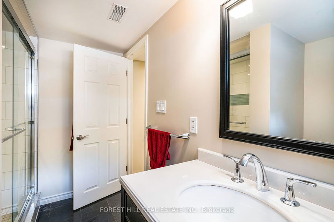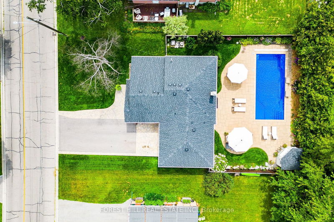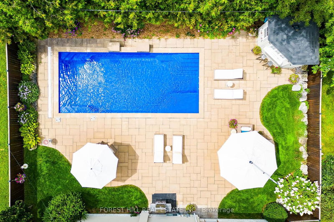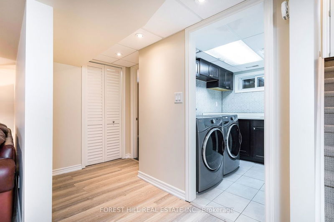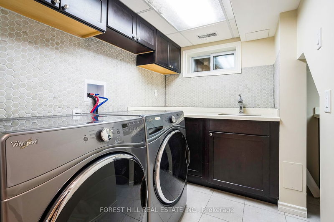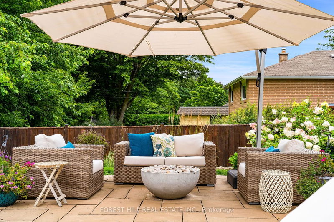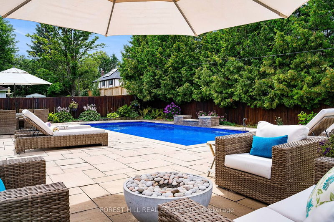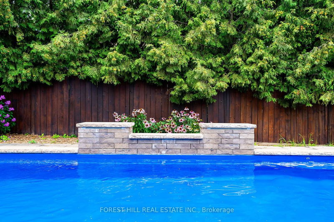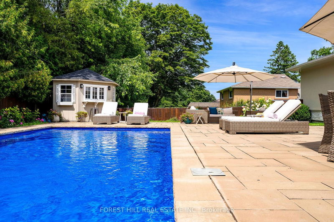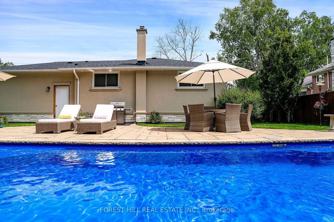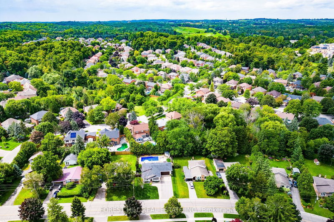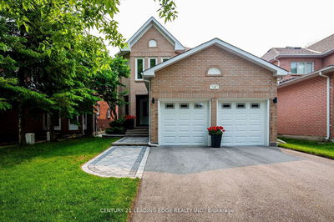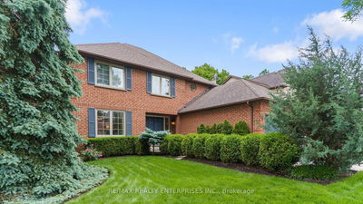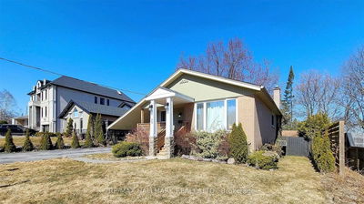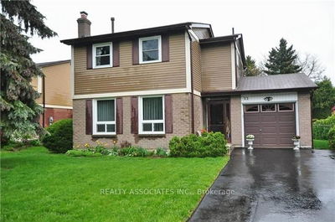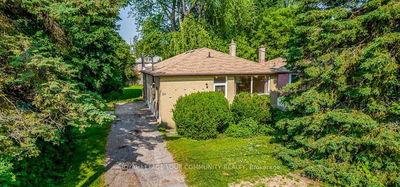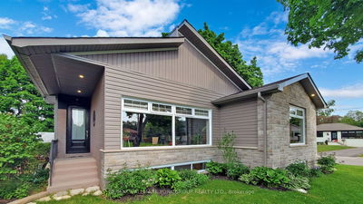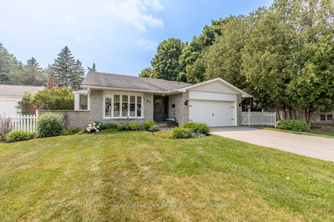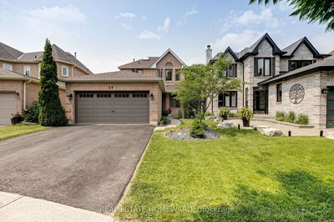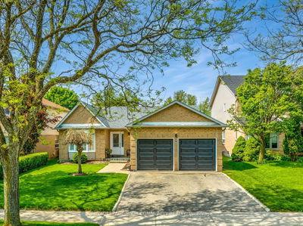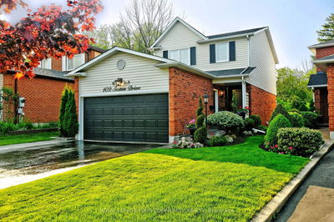Exceptional 3-level backsplit home on premium 70 x 112' lot in the sought after Aurora Highlands. Charming 3 bed 2 bath home has received significant updates including a double car garage w/ storage. Beautifully updated 3 pc bath on upper level & eat-in kitchen w/ porcelain floors, quartz counter, SS appliances, backsplash & plenty of cabinet space. Backyard is a true oasis, complete w/ fully fenced area & an inviting inground saltwater heated pool & cabana, perfect for outdoor gatherings. Landscaping is meticulously done, adding to the overall appeal of the property. Engineered hardwood flooring on main & upper. Functional living room w/ large window & crown molding. Lower features rec/family room w/ luxury vinyl flooring, custom 3 pc bath, laundry rm w/ sink & additional cabinets, huge crawl space area. Inside entry to the main from the garage & backyard. Prime location & close to amenities. Fantastic opportunity for a vibrant & comfortable lifestyle. Move in and enjoy!
Property Features
- Date Listed: Thursday, August 17, 2023
- Virtual Tour: View Virtual Tour for 32 Seaton Drive
- City: Aurora
- Neighborhood: Aurora Highlands
- Full Address: 32 Seaton Drive, Aurora, L4G 2K1, Ontario, Canada
- Kitchen: Porcelain Floor, Quartz Counter, Pot Lights
- Living Room: Hardwood Floor, Crown Moulding, Pot Lights
- Listing Brokerage: Forest Hill Real Estate Inc. - Disclaimer: The information contained in this listing has not been verified by Forest Hill Real Estate Inc. and should be verified by the buyer.

