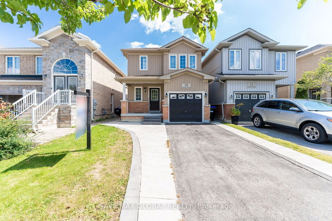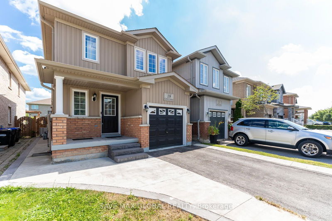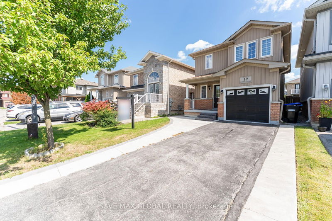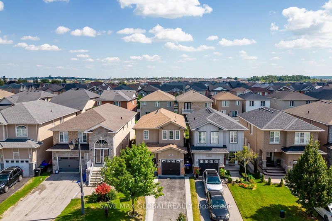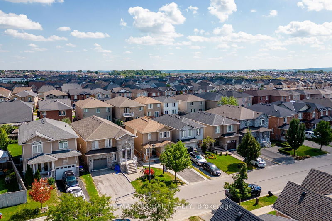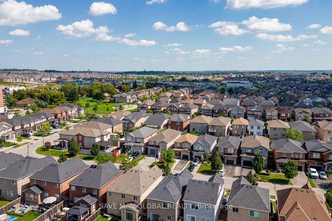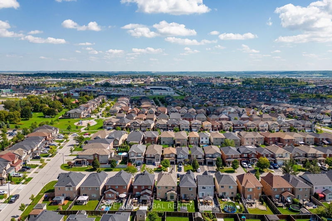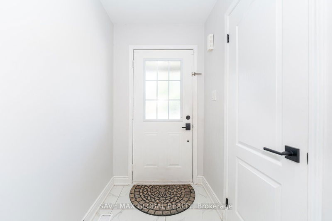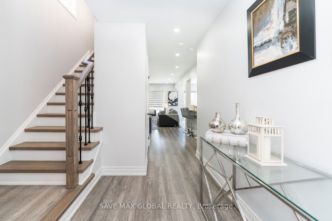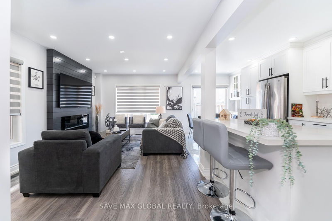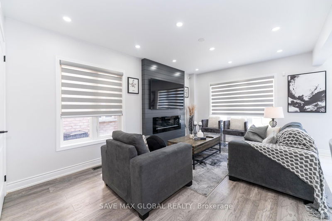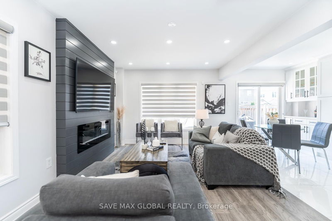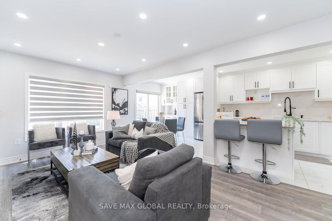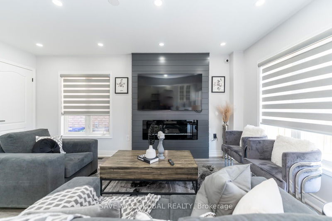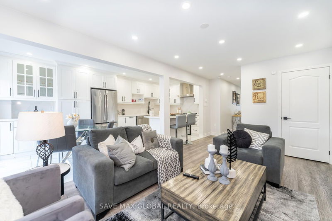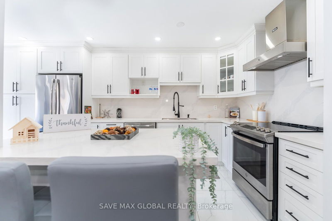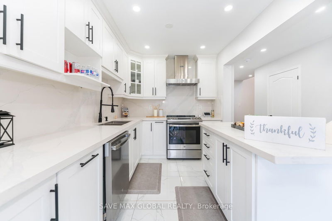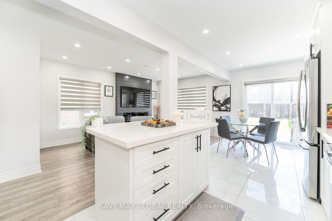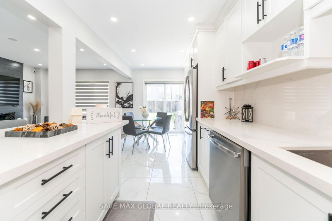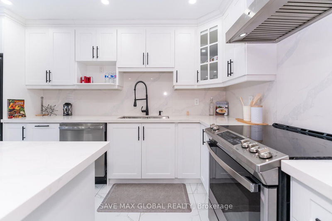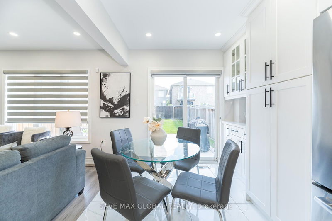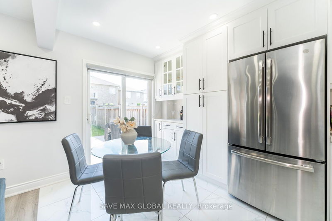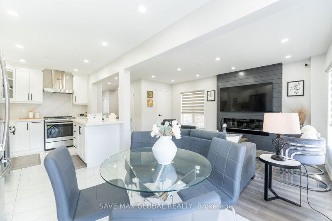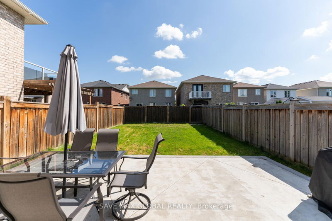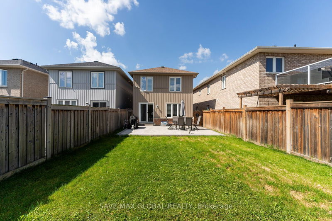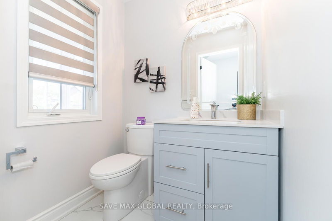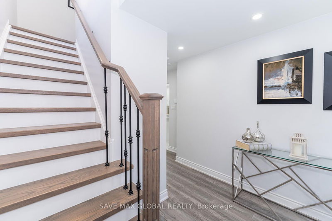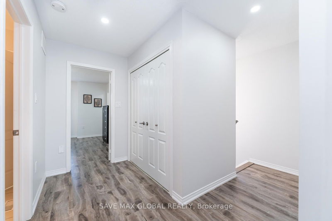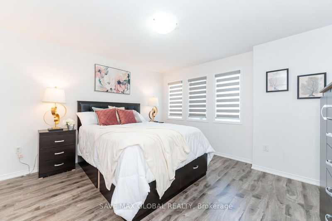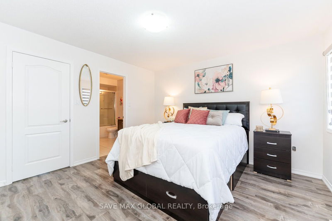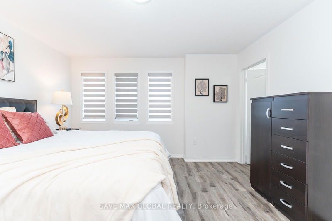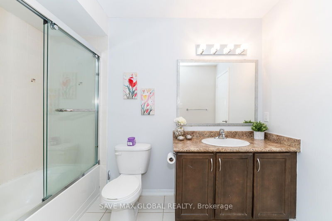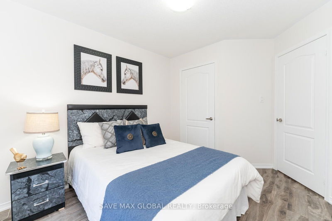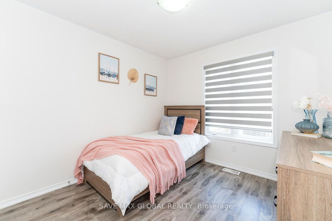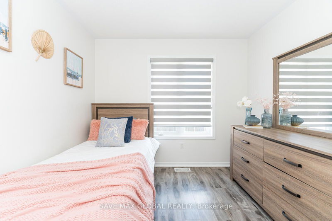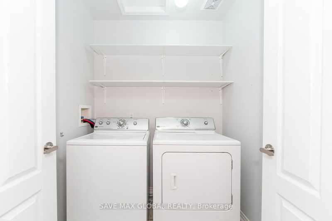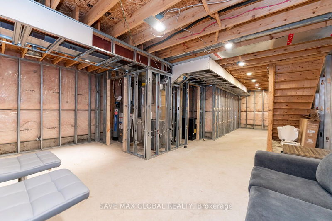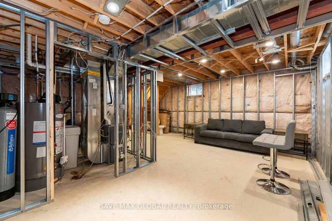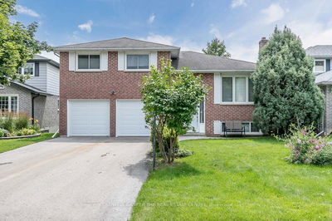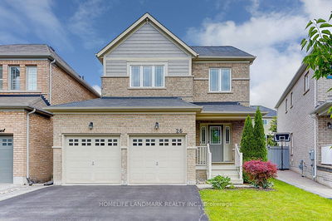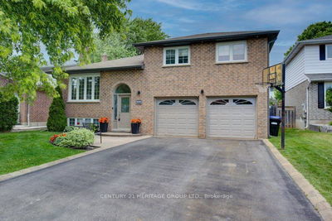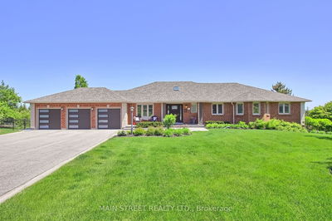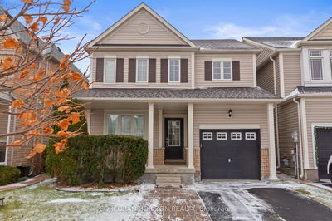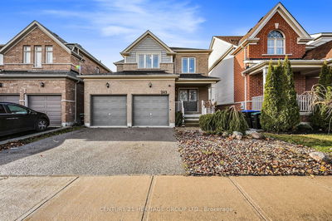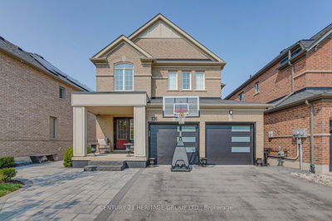This meticulously maintained two-story detached property,nestled in a family-friendly neighborhood, is the ideal place to call home.As you step onto the main floor,you'll be greeted by custom upgrades, an abundance of pot lights,and exquisite hardwood flooring that exudes elegance.Cozy up in the inviting ambiance created by the fireplace set against a stunning accent wall.The kitchen is a chef's delight, showcasing brand-new SS appliances, gleaming quartz countertops, extended cabinets and a spacious pantry.Upstairs, natural light floods every room,and you'll find the added convenience of a laundry room.The master bedroom, complete with his and hers closets, radiates sophistication, while the two additional bedrooms offer ample living space.Step outside into the backyard oasis designed for outdoor enjoyment and entertainment.You'll discover a beautifully finished concrete patio and a vast yard area perfect for leisure activities.Don't let this exceptional home slip through your fingers
Property Features
- Date Listed: Thursday, August 31, 2023
- Virtual Tour: View Virtual Tour for 19 Carter Street
- City: Bradford West Gwillimbury
- Neighborhood: Bradford
- Major Intersection: Holland St W & 10 Sideroad
- Full Address: 19 Carter Street, Bradford West Gwillimbury, L3Z 0L2, Ontario, Canada
- Kitchen: Tile Floor, Stainless Steel Appl, Centre Island
- Listing Brokerage: Save Max Global Realty - Disclaimer: The information contained in this listing has not been verified by Save Max Global Realty and should be verified by the buyer.

