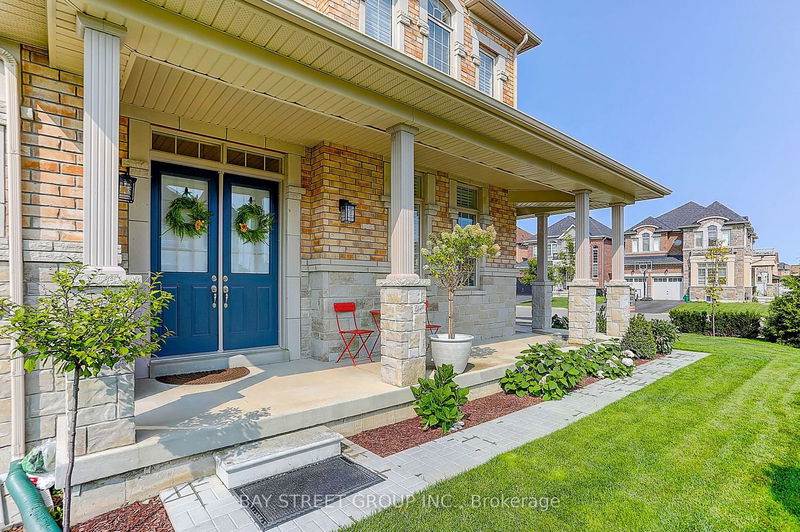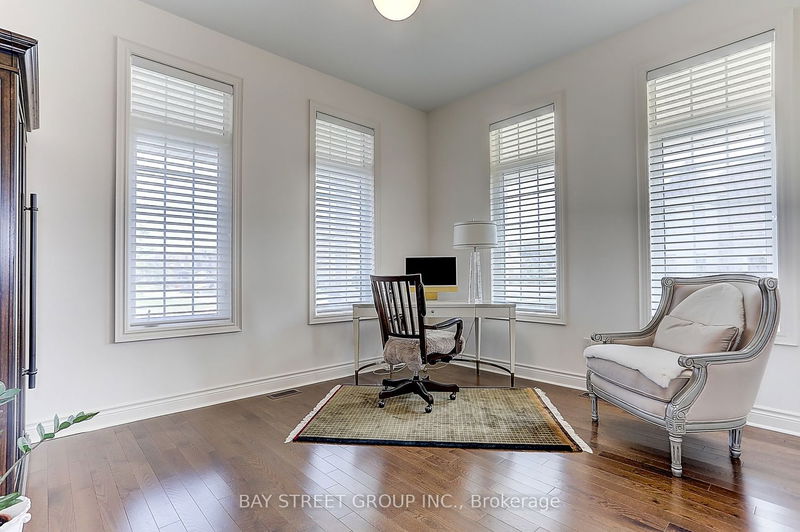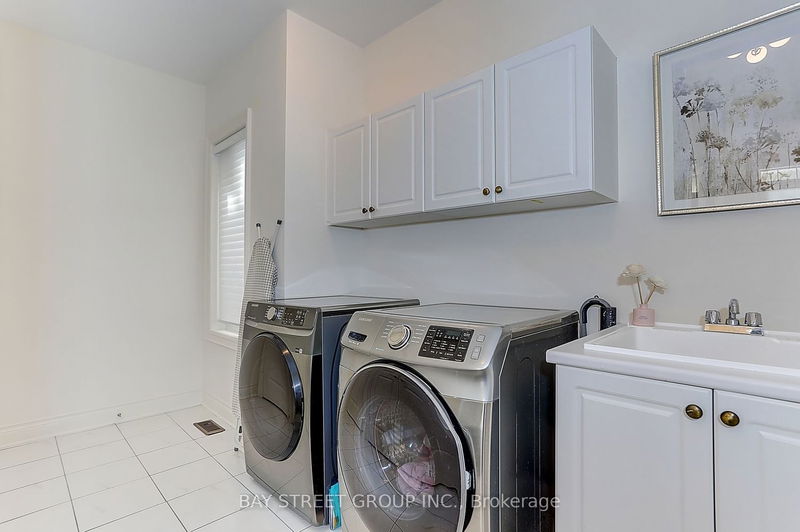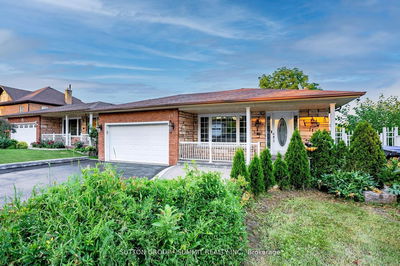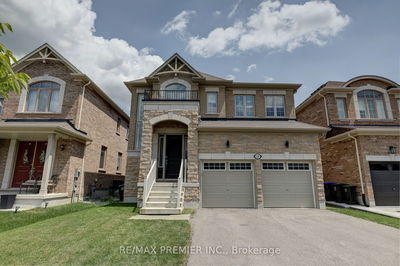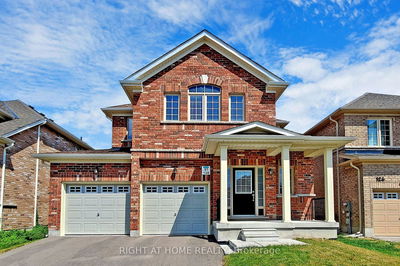Luxurious Executive Living Next Door to the Bradford Highlands Golf Club.Be Impressed By This Exquisitely Designed First Owner's Home, Artfully Blending Inside With Outside. Extra-Wide Corner Lot. $160K Upgrades By Developer: Gourmet Kitchen with Gas Stove.Formal Dining for Your Entertaining Needs. Pre-Cast Stone Window and Door Frames.10' On Main & Rare 9' on Second Floor.Large Main Floor Office,4 Spacious Bdrms Each W/ Private Ensuite with Stone Countertops.3 Walk-In Closets.Large Media Loft Can Be Converted To A 5th Bdrm.Upgraded 8' Doors and Hardwood Flooring Throughout, Double French Doors, Wrought Iron Pickets, Coffered Ceiling. Rough-in Bath and Large Window In Bsmt Can Be Remodeled to Separate Entrance Easily. Cold Cellar. Additional $$$ spent on Professional Landscaping, Custom Fencing and Stone Patio. Low Maintenance Shrubs.Southern Exposure.Oasis To Relax In Clear View Of Fields Of Wildflowers. Easy Access To Hwy 400. 5 Mins Drive To GO Station. Walk To Public & Sep Schools
Property Features
- Date Listed: Sunday, September 03, 2023
- Virtual Tour: View Virtual Tour for 267 Gibson Circle
- City: Bradford West Gwillimbury
- Neighborhood: Bradford
- Full Address: 267 Gibson Circle, Bradford West Gwillimbury, L3Z 0X1, Ontario, Canada
- Family Room: Fireplace, Hardwood Floor
- Kitchen: Porcelain Floor
- Listing Brokerage: Bay Street Group Inc. - Disclaimer: The information contained in this listing has not been verified by Bay Street Group Inc. and should be verified by the buyer.



