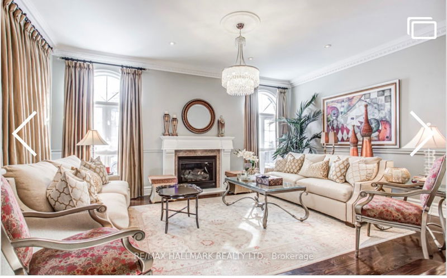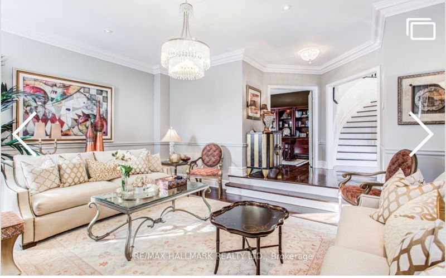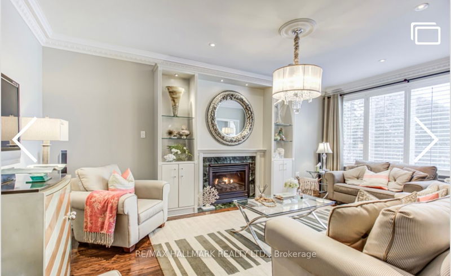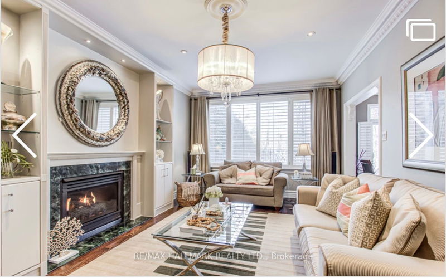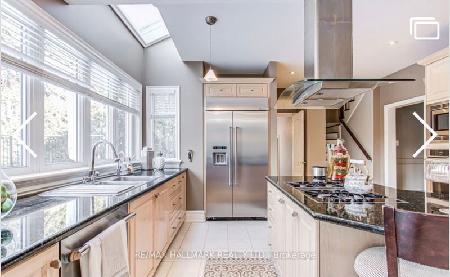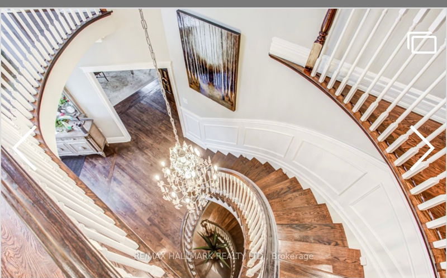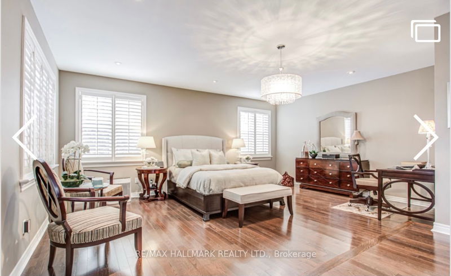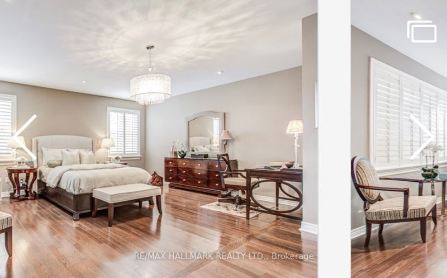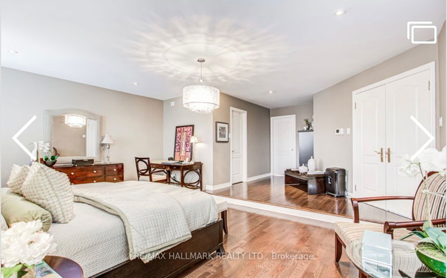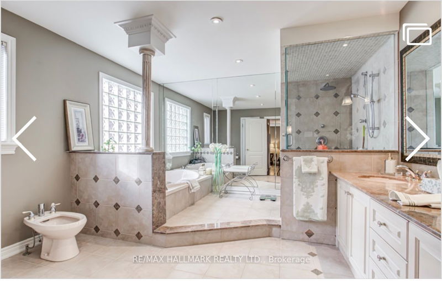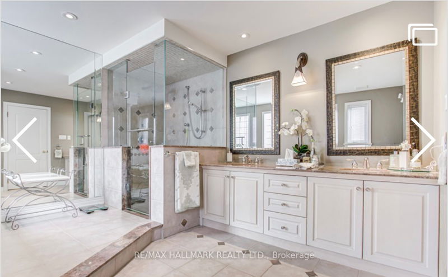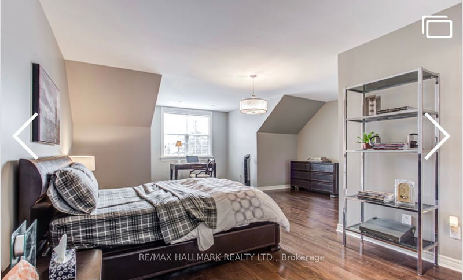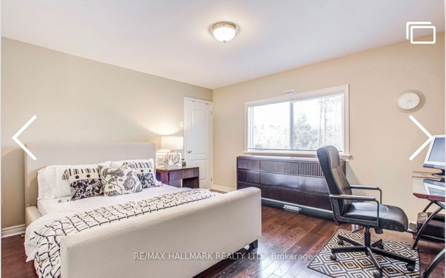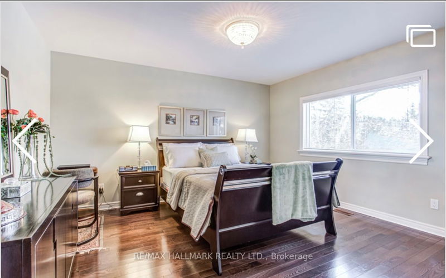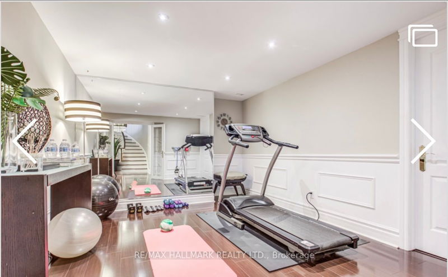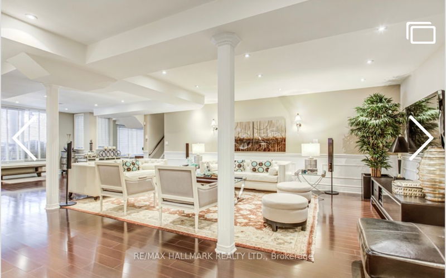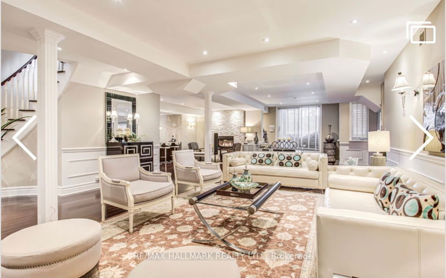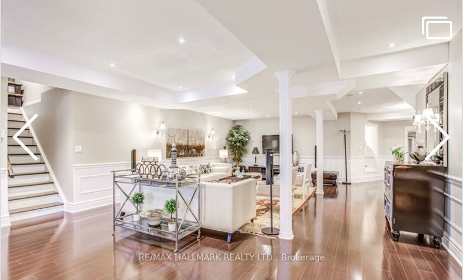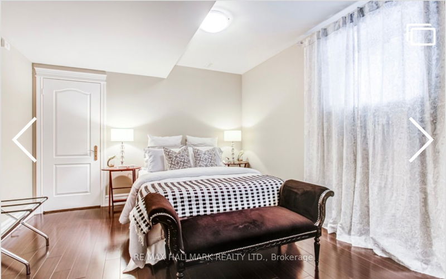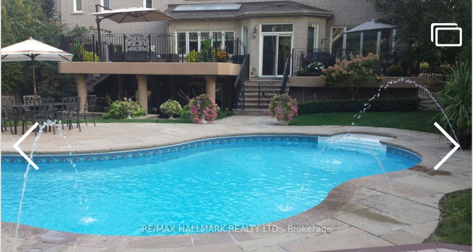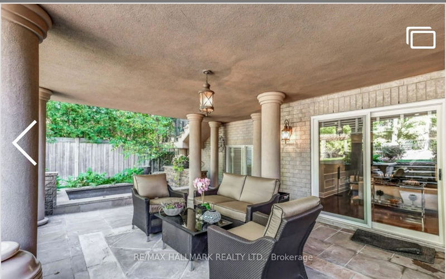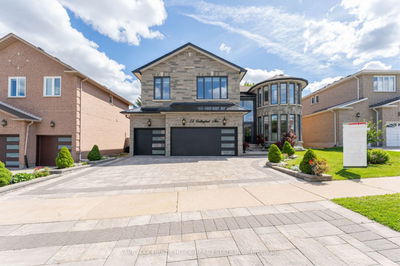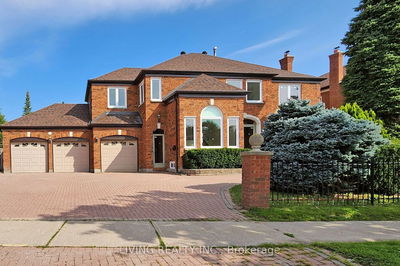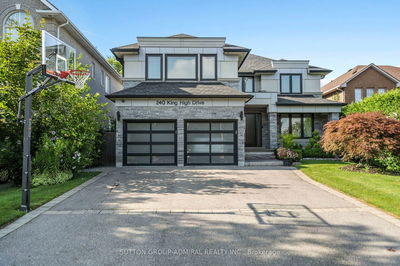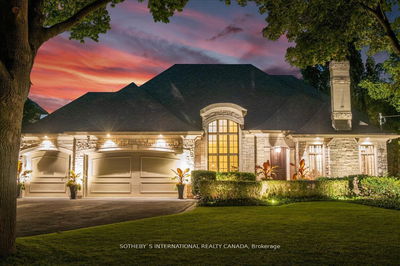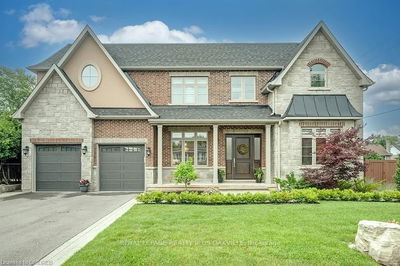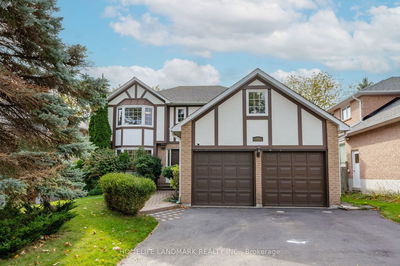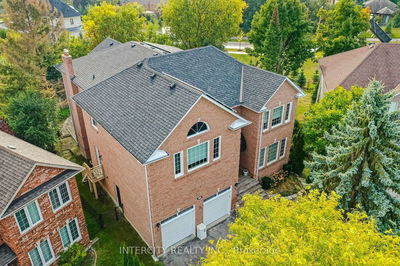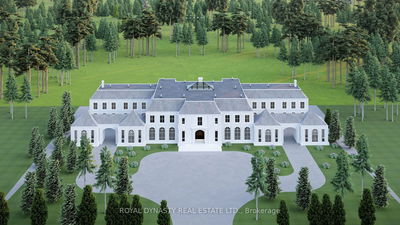Welcome to 384 Kennedy Street west, this Immaculate custom Estate home nestled in the prestigious Aurora Highlands neighborhood, offers the most privacy and exclusivity Oversized Lot With its proximity to Great schools, shop, Highway and other Great amenity that Area has to offer, you'll have everything you need right at your fingertips.This luxurious residence perfect blend of elegance, comfort, and sophistication home has 5 bedrooms in a upstairs, Three of the bedrooms service with 4 pc semi Ensuite & Other Bedroom service with 4 pc Ensuite , wail The master suite is a true sanctuary, offering a private retreat with a spa-like en-suite 6 pc Ensuite bathroom and a walk-in closet & breathtaking views of the front yard and start your day feeling refreshed and rejuvenated.The gourmet kitchen is a chef's dream,featuring Multiple Skylights, Finished Walkup Basement One bed room with 4 pc Ensuite & one Excersize room, Kitchen with Center Island & Stainless Steel Appliances.
Property Features
- Date Listed: Thursday, November 02, 2023
- Virtual Tour: View Virtual Tour for 384 Kennedy Street W
- City: Aurora
- Neighborhood: Aurora Highlands
- Major Intersection: Kennedy & Bathurst
- Full Address: 384 Kennedy Street W, Aurora, L4G 5M6, Ontario, Canada
- Living Room: Gas Fireplace, Hardwood Floor, Large Window
- Kitchen: Granite Counter, Centre Island, B/I Appliances
- Family Room: Gas Fireplace, Hardwood Floor, B/I Bookcase
- Listing Brokerage: Re/Max Hallmark Realty Ltd. - Disclaimer: The information contained in this listing has not been verified by Re/Max Hallmark Realty Ltd. and should be verified by the buyer.


