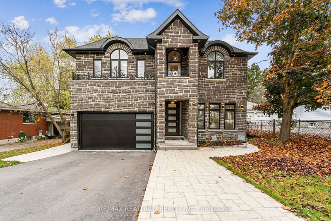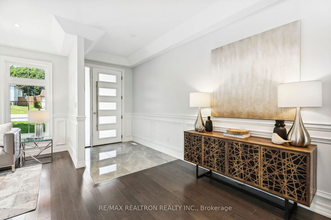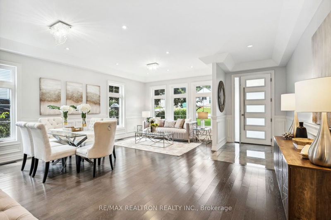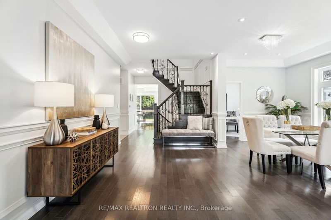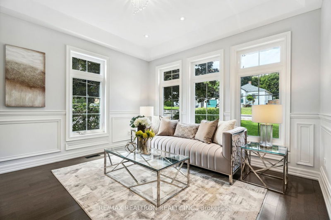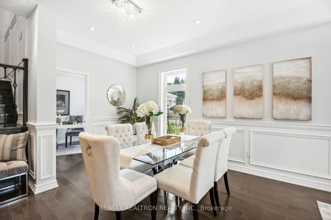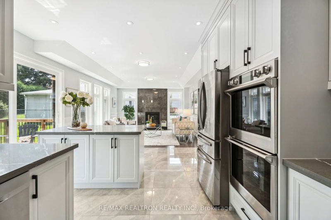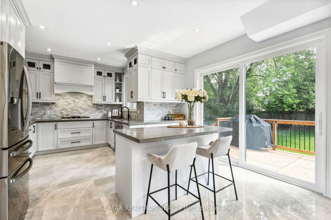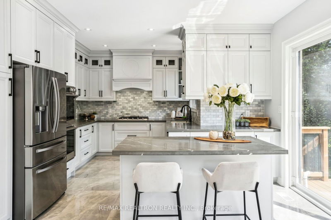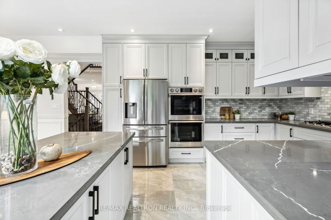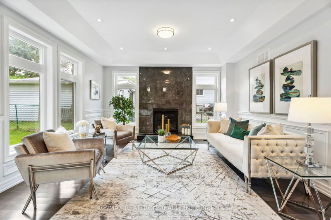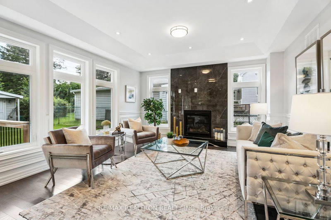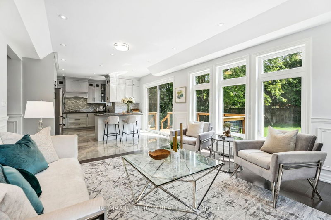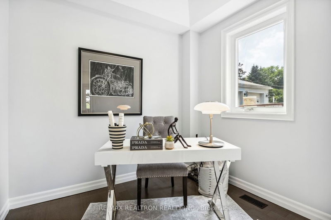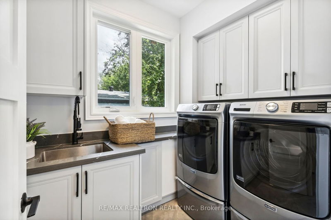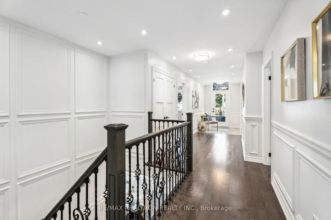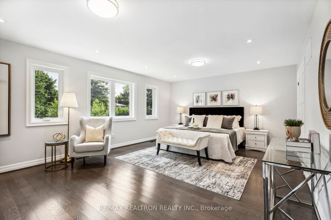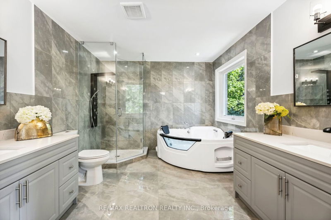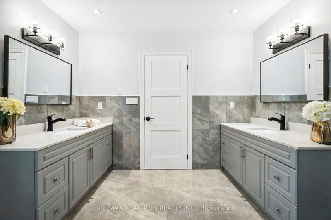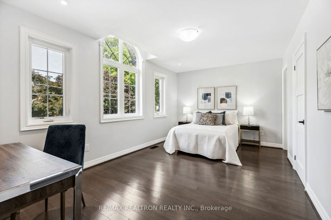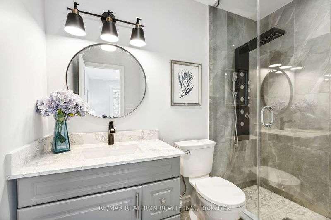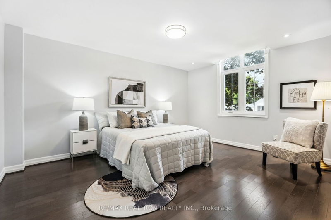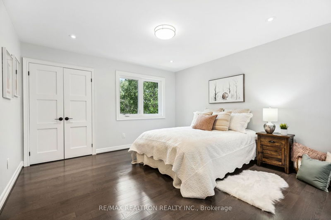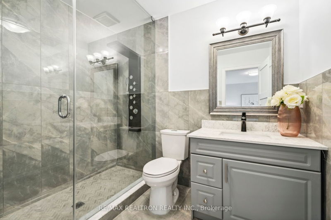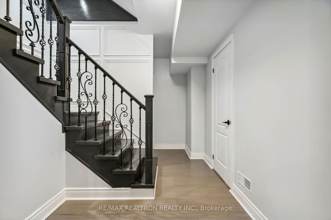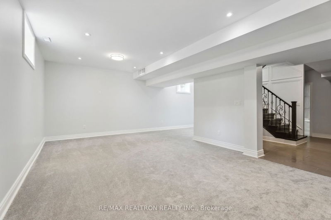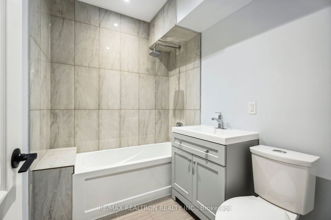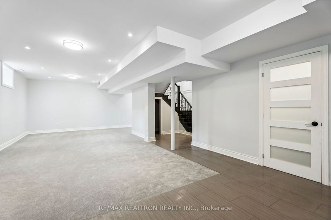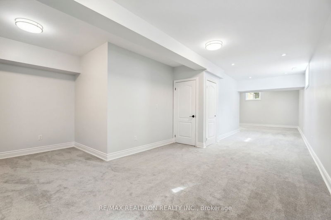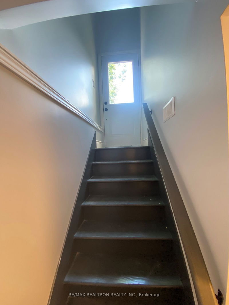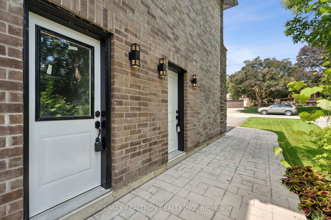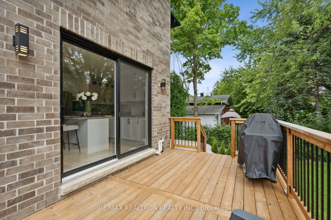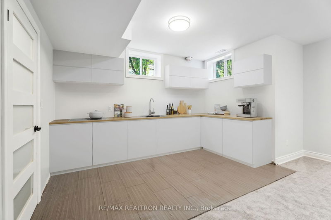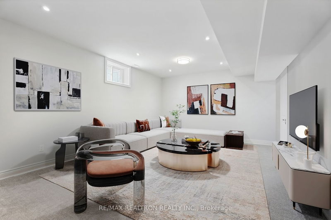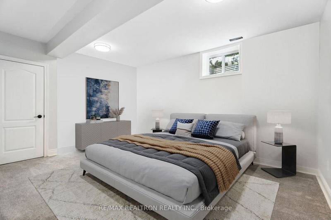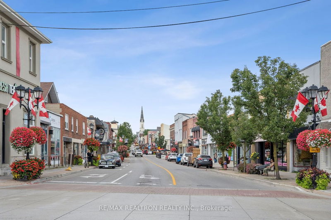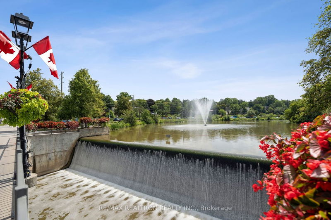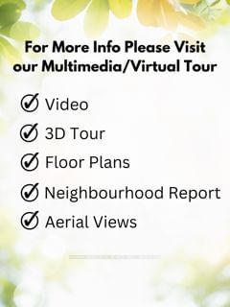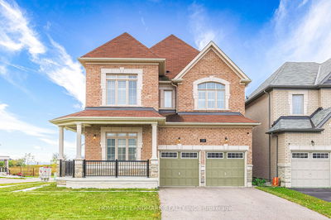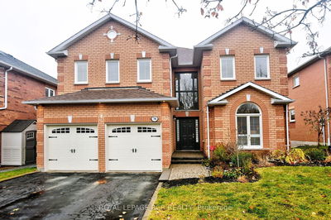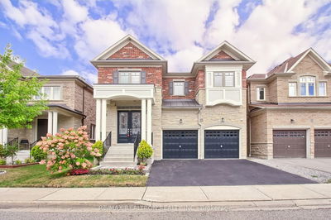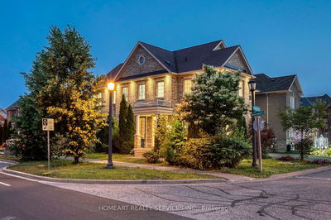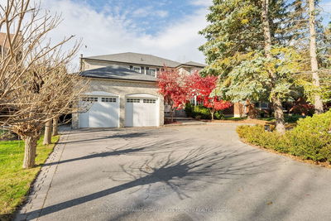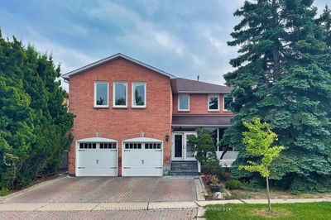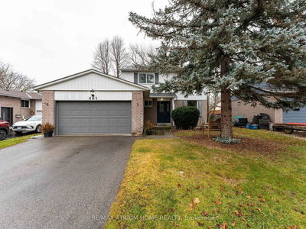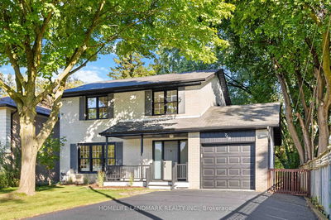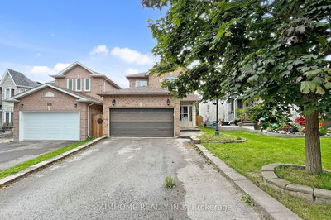This Breathtaking Custom Built Home offers an Exquisite Living Experience, A True Masterpiece on a Pool Size Lot. This Showstopper Home Offers over 5000sq ft of Elegance & Comfort, w/4 Bdrms, 6 Bthrms, Located on a Desirable Quiet Family Friendly Street w/Mature Trees in Central Newmarket. Welcoming Layout w/High-end Finishes & Hdwd Flrs T/Out. Sundrenched Main Flr Boasts a Combined Living & Dining Rm, Private Office, Sep. Laundry Rm, & Garage Ent. You'll Enjoy Entertaining in the Family Rm w/Marble Frplc & a Chefs Dream Kitchen w/Plenty of Counter Space, Wall Ovens, Island, Pantry & Top of the Line Appliances. O/sized Sliding Door Leads to Your Large Deck & Private Bkyrd Oasis. Upper Level Features an Impressive Primary Suite w/Multiple Windows, Large W/I Closet & Spa Like Ensuite You Will Love to Escape to. Additional 3 Upscale Bdrms Each Featuring their Own Ensuite. Lower Level w/Sep. Side Ent., 4 Pc Bthrm, Rec Rm, & Kitchen (can be installed-Neg) Great In-law Potential.
Property Features
- Date Listed: Thursday, November 02, 2023
- Virtual Tour: View Virtual Tour for 318 Andrew Street
- City: Newmarket
- Neighborhood: Central Newmarket
- Major Intersection: Lorne/Eagle/Main Street
- Living Room: Hardwood Floor, Large Window, Pot Lights
- Kitchen: Stainless Steel Appl, Quartz Counter, W/O To Deck
- Family Room: Hardwood Floor, Gas Fireplace, Pot Lights
- Kitchen: Porcelain Floor
- Listing Brokerage: Re/Max Realtron Realty Inc. - Disclaimer: The information contained in this listing has not been verified by Re/Max Realtron Realty Inc. and should be verified by the buyer.

