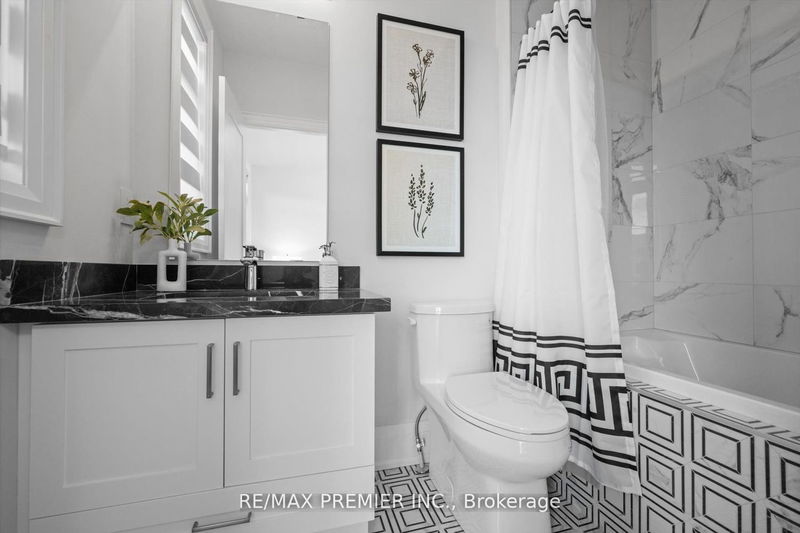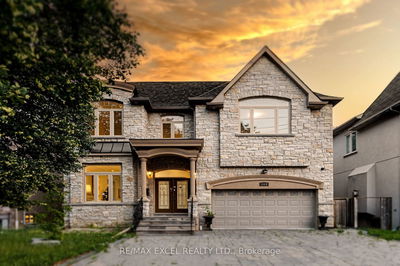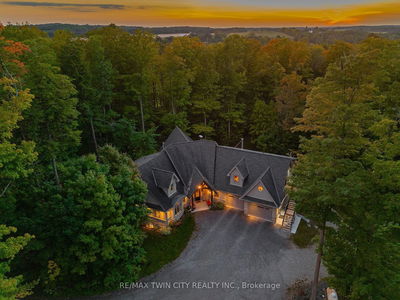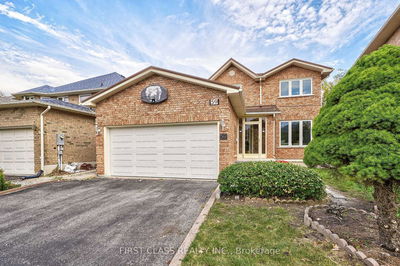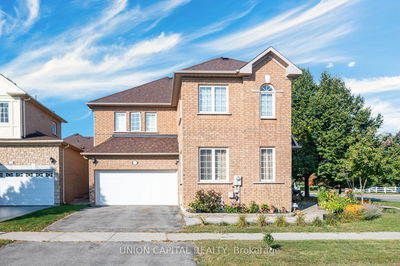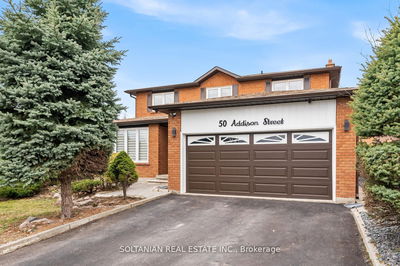***LUXURY BEYOND IMAGINATION! ***1-Year New Sun Filled Dream Home On A Premium Ravine Lot In Prestigious Observatory Hill***This Home Boasts High-End Finishes, Impeccable Quality & Craftsmanship. Impressive 3 Storey With Loft & Terrace View of CN Tower & Downtown Toronto. All-Levels Elevator, 10 Ft Main Floor, 9 Ft On Second Floor & Basement Finished By The Aspen Ridge Builder. Gourmet Kitchen W/Large Centre Island, Breakfast Bar, Quartz Counters, Light Valance, Pot Filler, Pantry, High End B/I Appliances, W/O From Kitchen To Backyard Overlooking Ravine. Smooth Ceilings & Details Throughout,Two Double Sided Gas Fireplaces,Upgraded Hardwood Floors. Primary Bedroom With Sitting Retreat & Spa-Like 6 Pc En-Suite W/Luxurious Vanities,Glass Shower,Elegant Soaker Tub.Every Bedroom Features Private Ensuite Bath + W/I Closet. Lower Level Heated Flooring. Tarion Warranty. Too Many Extras To List, See For Yourself.You Will Not Be Disappointed 10+++
Property Features
- Date Listed: Wednesday, November 15, 2023
- Virtual Tour: View Virtual Tour for 123 Milky Way Drive
- City: Richmond Hill
- Neighborhood: Observatory
- Major Intersection: Bayview & 16th Ave
- Full Address: 123 Milky Way Drive, Richmond Hill, L4C 4L9, Ontario, Canada
- Living Room: Hardwood Floor, 2 Way Fireplace, Combined W/Dining
- Kitchen: B/I Appliances, Centre Island, Custom Backsplash
- Family Room: O/Looks Ravine, Gas Fireplace, Pot Lights
- Listing Brokerage: Re/Max Premier Inc. - Disclaimer: The information contained in this listing has not been verified by Re/Max Premier Inc. and should be verified by the buyer.



























