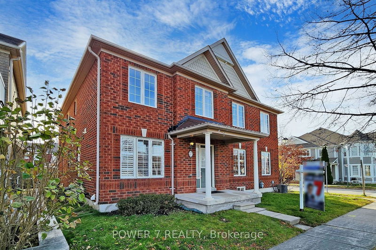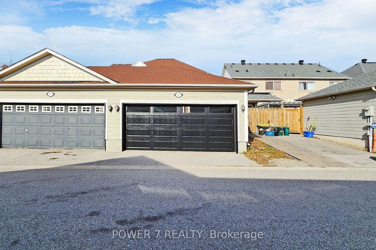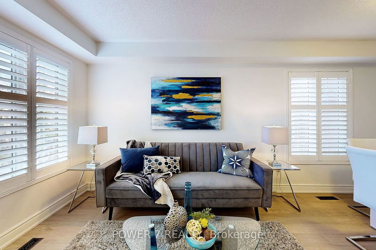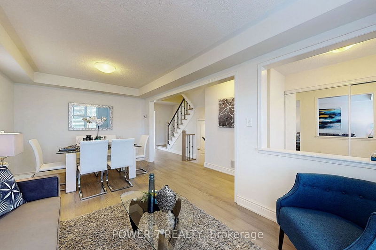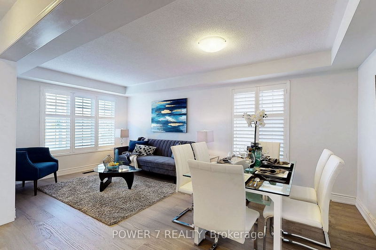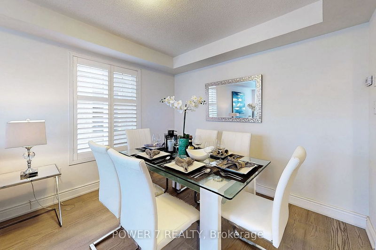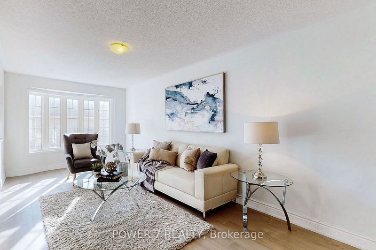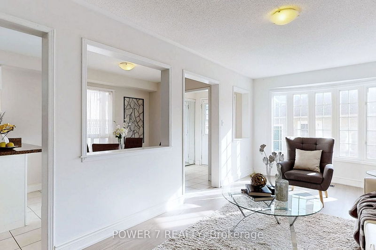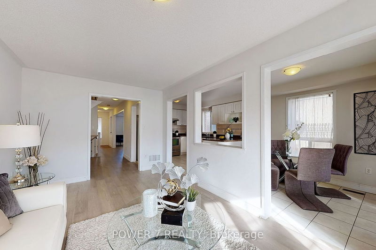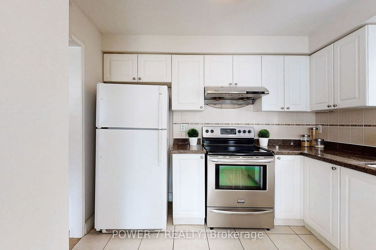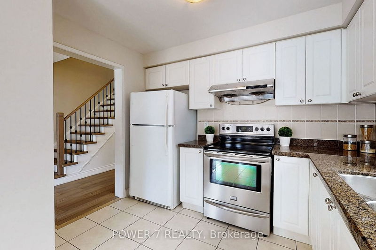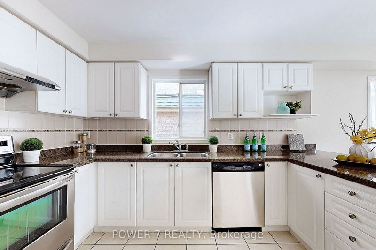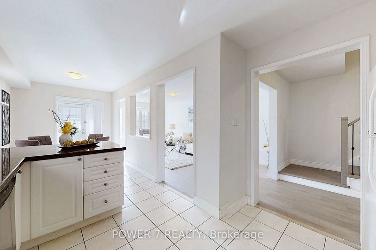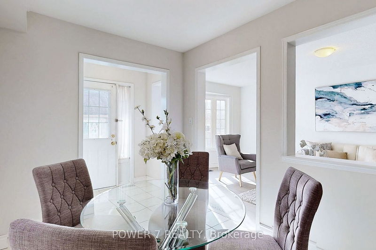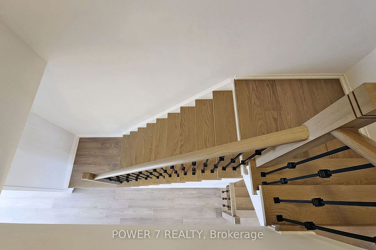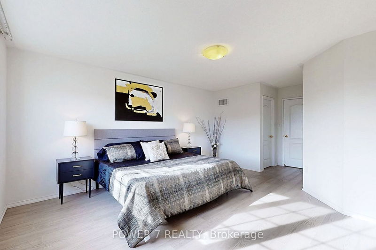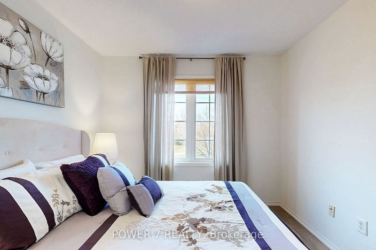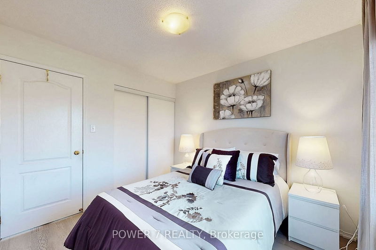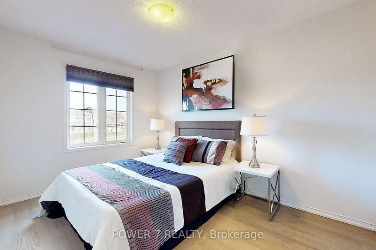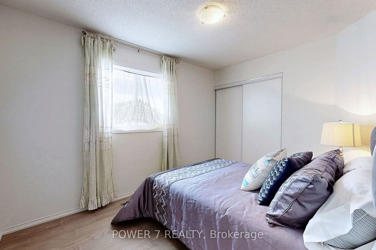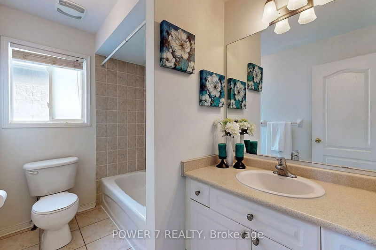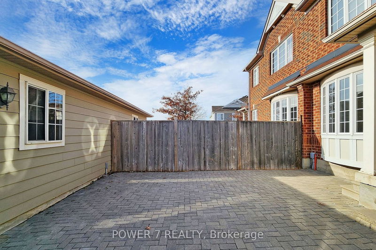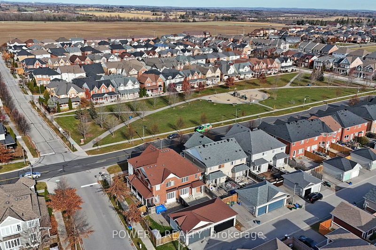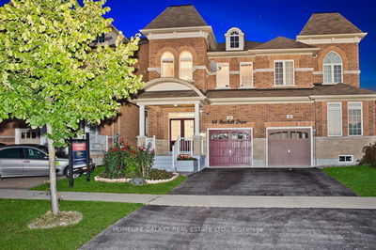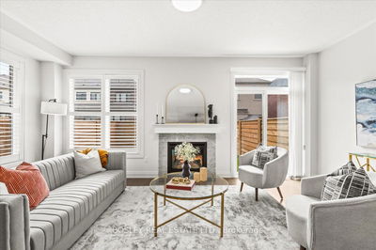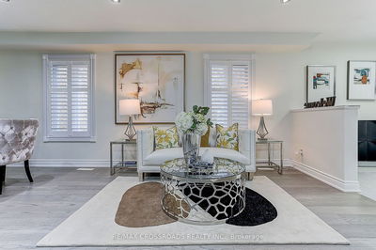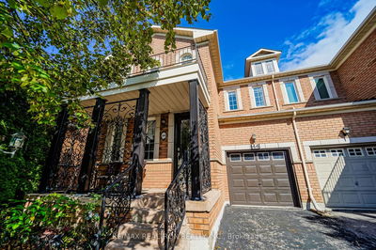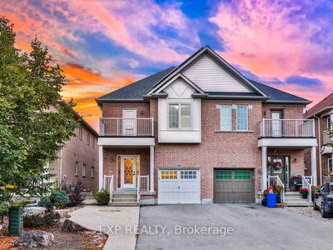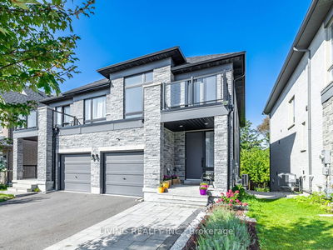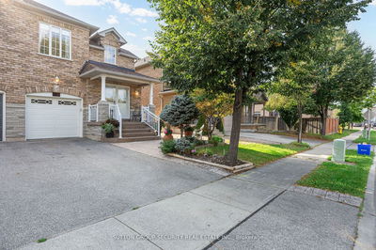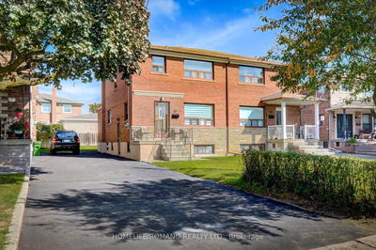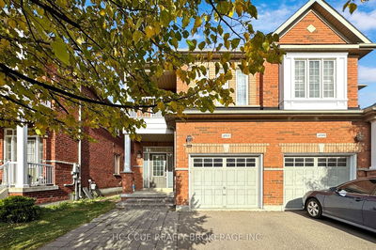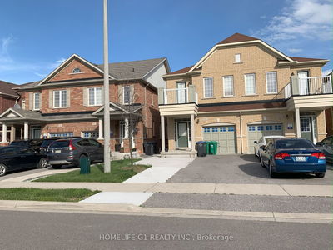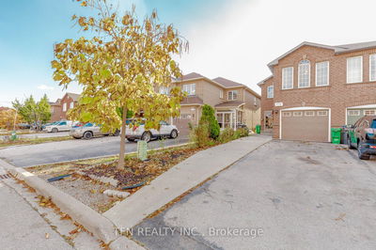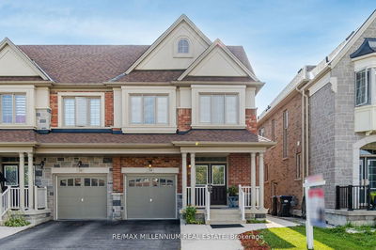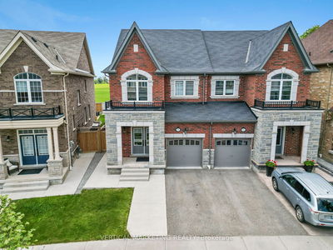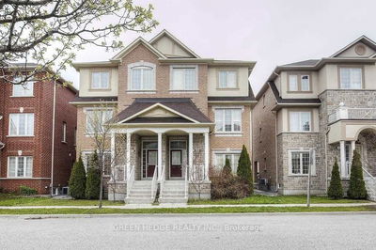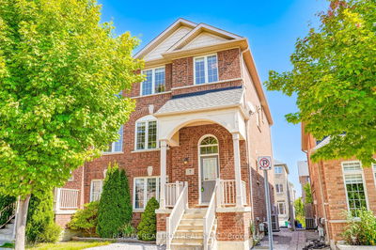Welcome to this "Park Facing" Semi Detached W/ 4 Bedrooms & 2-Car Garage. Approx. 1,900 SF, New & Upgraded Engineered Hardwood Floor Thru Main & 2nd Floor, New Stained Hardwood Stairs & Wrought Iron Pickets, New Fresh Coat of Paint Thru, New Garage Door, Premium Lot (24' x 105'), Lots of Larger & Sun-filled Windows, Interlock Patio Thru & Fully Fenced Backyard, Open Gourmet Kitchen W/ Breakfast Area, Overlooking A Spacious Family Room, Your Kids will enjoy playing in the Children's Park right at your doorstep! Other scenic green spaces in the area include Cornell Rouge Woods Park & Black Walnut Park. These parks and community centres offer all family activities such as baseball courts, soccer fields, tennis & pickle ball courts, a skate zone, dog park and much more. The 129,000 SF Cornell Community Centre is the core of The Cornell Rouge community, offering different sports, recreation & leisure activities for all ages in your family. Mins to Top Ranked Public School & High School
Property Features
- Date Listed: Thursday, November 16, 2023
- Virtual Tour: View Virtual Tour for 277 White's Hill Avenue
- City: Markham
- Neighborhood: Cornell
- Major Intersection: 16th Ave/Ninth Line
- Full Address: 277 White's Hill Avenue, Markham, L6B 1L5, Ontario, Canada
- Living Room: Hardwood Floor, Combined W/Dining, Open Concept
- Family Room: Hardwood Floor, Open Concept, Large Window
- Kitchen: Ceramic Floor, Open Concept, Modern Kitchen
- Listing Brokerage: Power 7 Realty - Disclaimer: The information contained in this listing has not been verified by Power 7 Realty and should be verified by the buyer.


