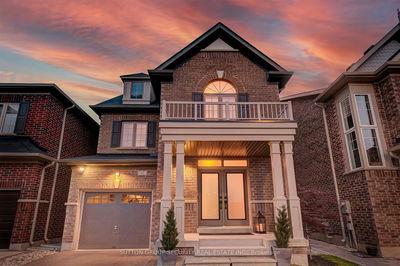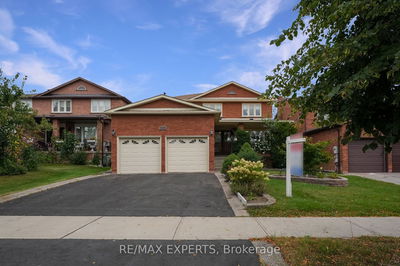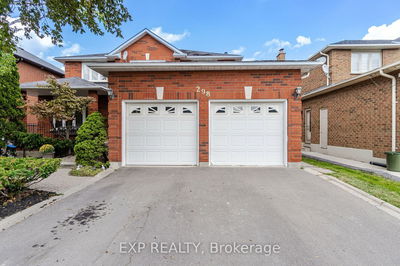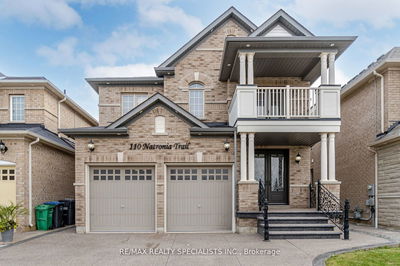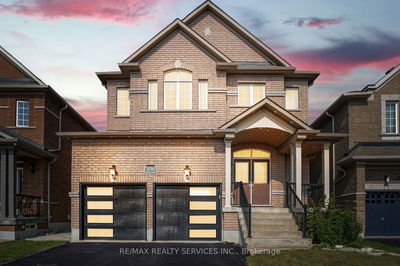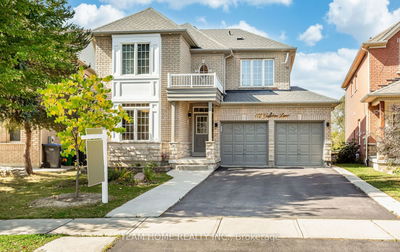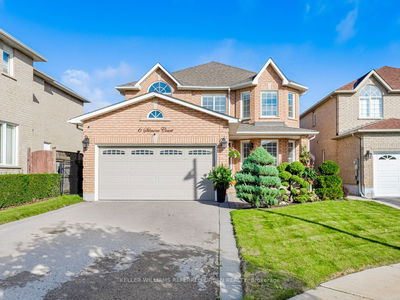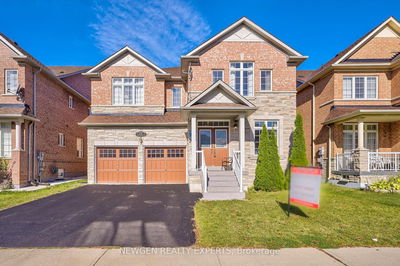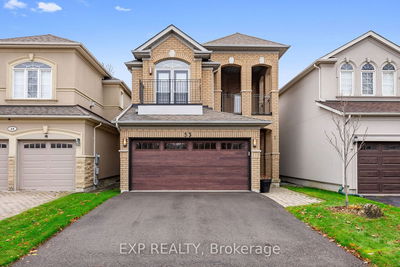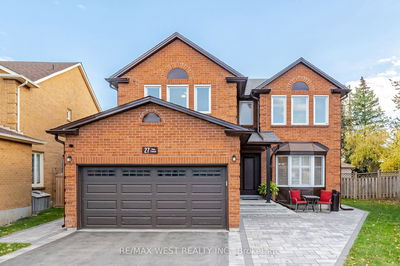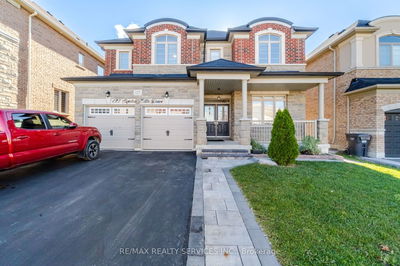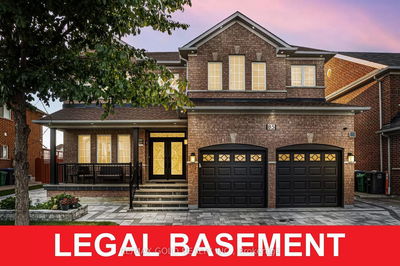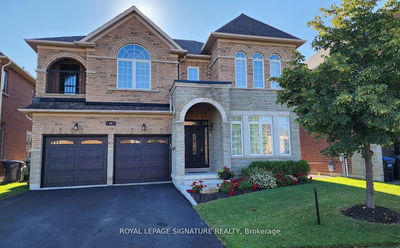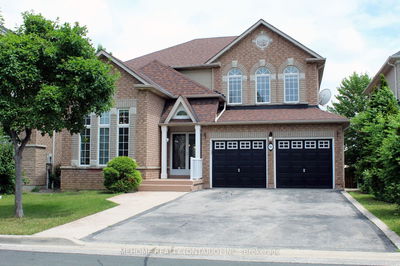Elegant Bright & Updated 4 Bedroom 4 Bathroom Detached Home Located In Highly Desirable Sonoma Heights On A 40 Ft Lot! No Sidewalk! Home Is Approx 2400 Sq Ft Plus Finished Basement With Separate Entrance. Main Floor Boosts 9' Ceilings, Hardwood Thru/Out, Open Concept Chef Inspired Kitchen That Walks Out To Private Pool Sized Backyard. 2nd Floor Has 4 Spacious Bedrooms With New 5 Pc Ensuite. Oversized Interlocked Driveway. Separate Entrance From Mud Room Into Basement, Kitchen Rough-In, Perfect For In-Law Suite
Property Features
- Date Listed: Wednesday, December 13, 2023
- Virtual Tour: View Virtual Tour for 72 Criscione Drive
- City: Vaughan
- Neighborhood: Sonoma Heights
- Full Address: 72 Criscione Drive, Vaughan, L4H 1P6, Ontario, Canada
- Kitchen: Ceramic Floor, Combined W/Br
- Family Room: Open Concept, Hardwood Floor
- Listing Brokerage: Re/Max Premier Ragona Sisters Realty - Disclaimer: The information contained in this listing has not been verified by Re/Max Premier Ragona Sisters Realty and should be verified by the buyer.













































