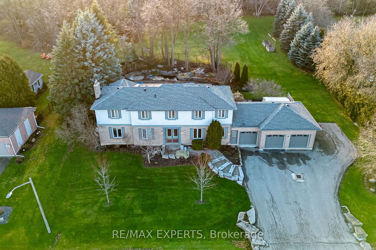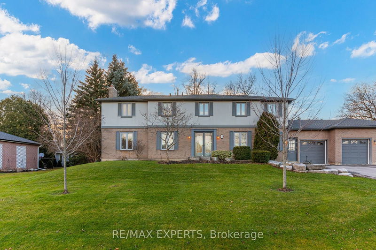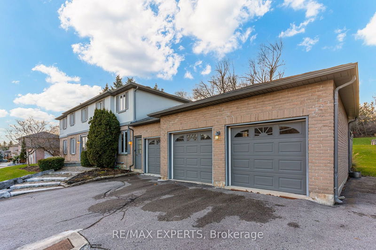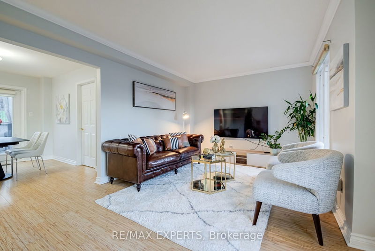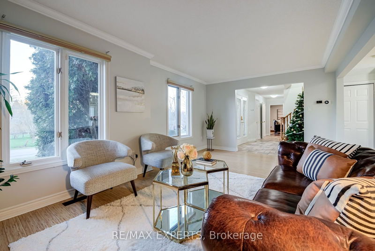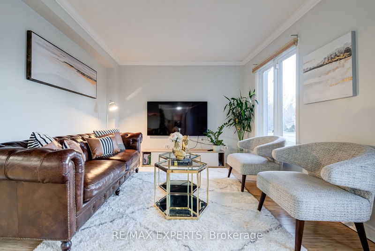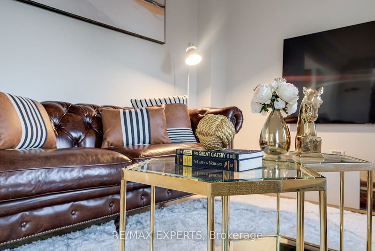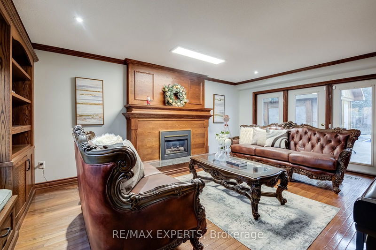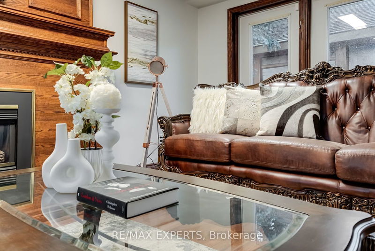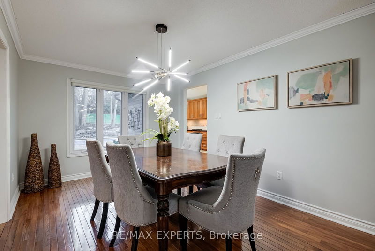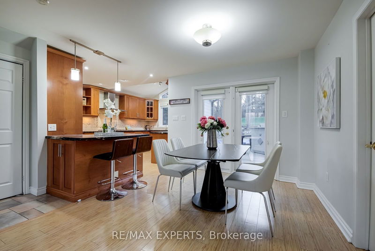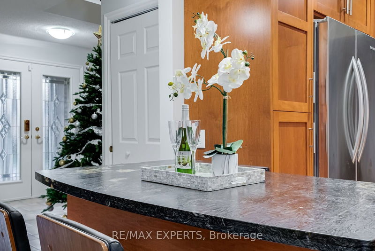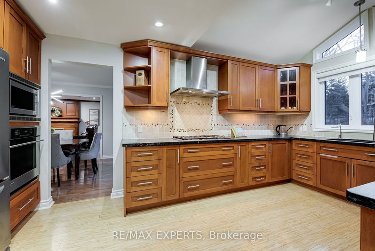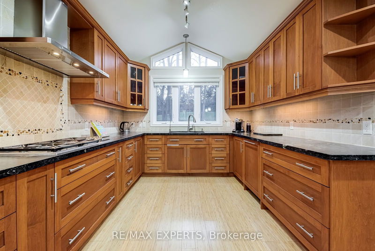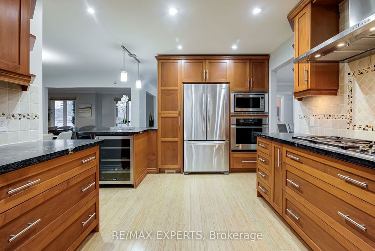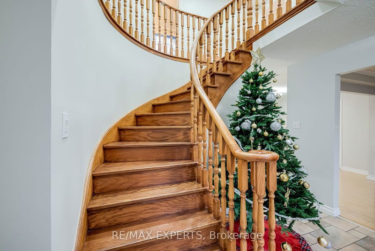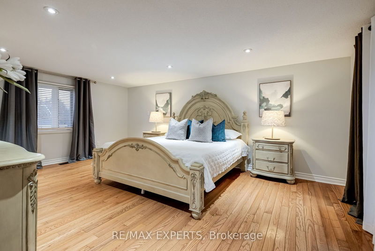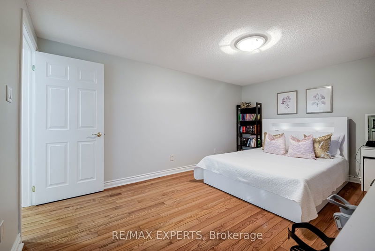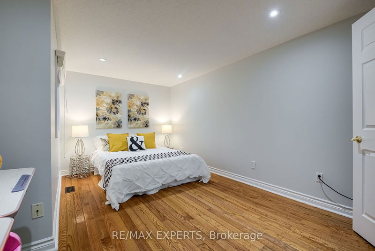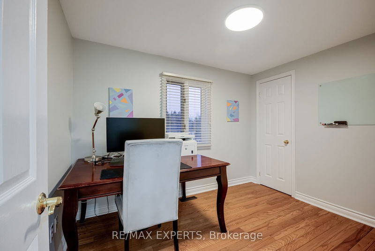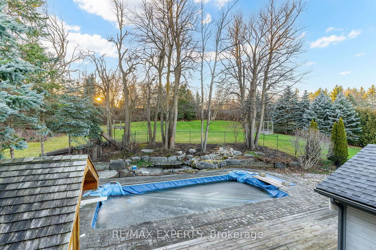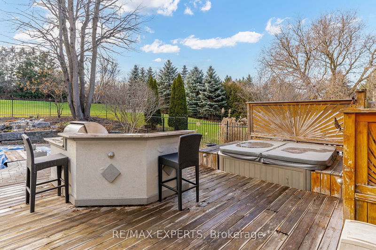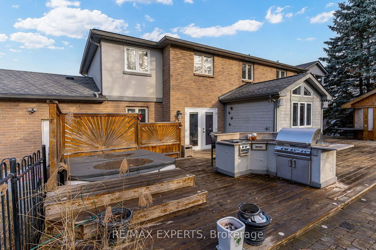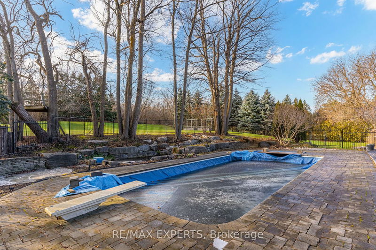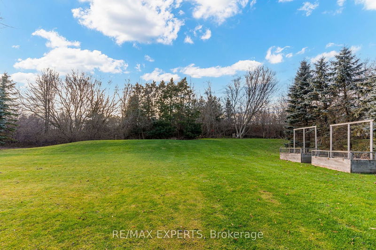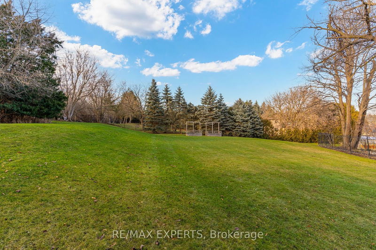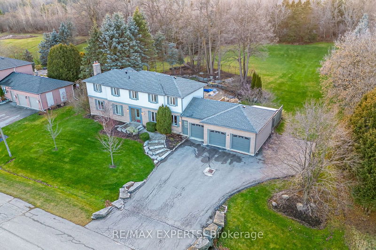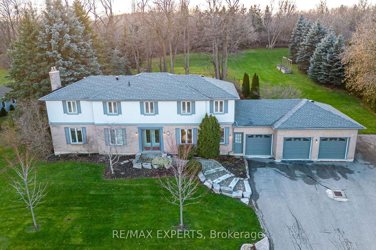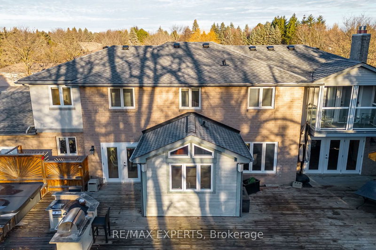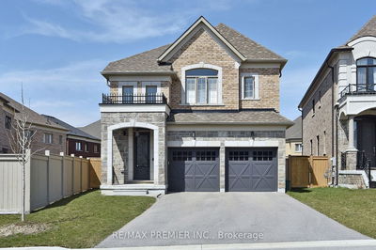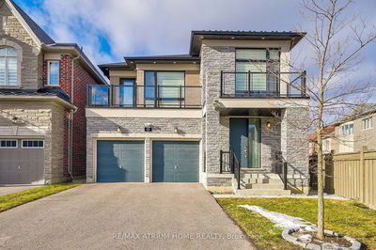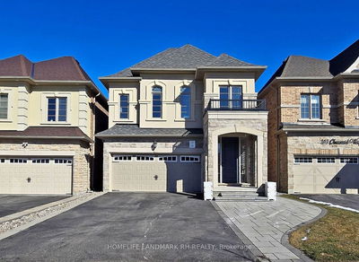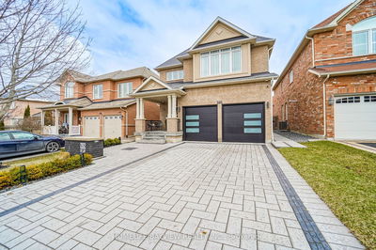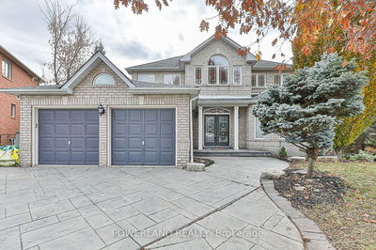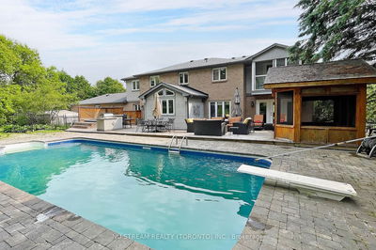Remodeled and expanded custom kitchen (09') featuring granite countertops, providing a scenic view of the backyard oasis. Nestled within an exclusive community of luxurious estate homes on an impressive 3/4 acre lot. Conveniently located just minutes away from the 404 and the newly developed Bloomington Rd. Go Station. The primary bedroom boasts ample space, an ensuite, and a charming Juliette balcony. The outdoor space is an entertainer's dream, featuring an inground saltwater pool, hot tub, barbeque area, patio space, and a screened gazebo. This residence combines modern amenities with elegant design, offering a perfect blend of comfort and sophistication.
Property Features
- Date Listed: Friday, December 15, 2023
- Virtual Tour: View Virtual Tour for 14 Lady Diana Court
- City: Whitchurch-Stouffville
- Neighborhood: Rural Whitchurch-Stouffville
- Major Intersection: Woodbine Ave & Vandorf Sdrd
- Full Address: 14 Lady Diana Court, Whitchurch-Stouffville, L0H 1G0, Ontario, Canada
- Family Room: Hardwood Floor
- Living Room: Hardwood Floor, Open Concept
- Kitchen: Hardwood Floor, Large Window
- Listing Brokerage: Re/Max Experts - Disclaimer: The information contained in this listing has not been verified by Re/Max Experts and should be verified by the buyer.

