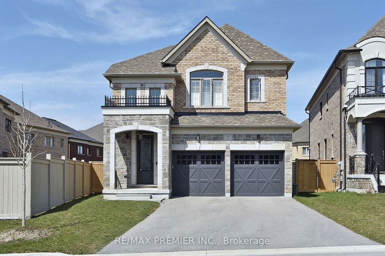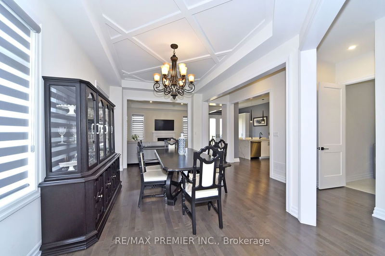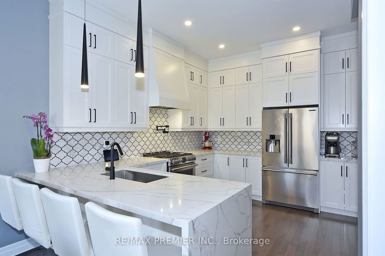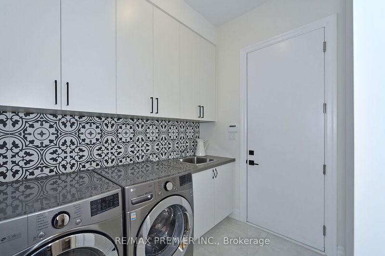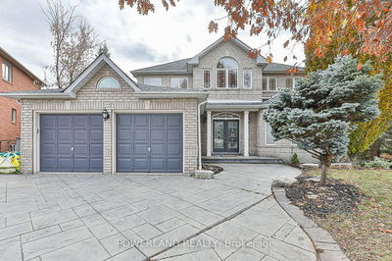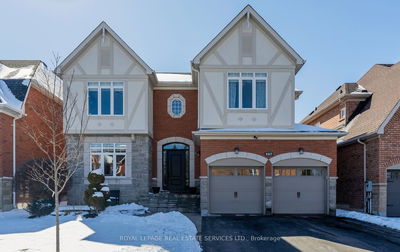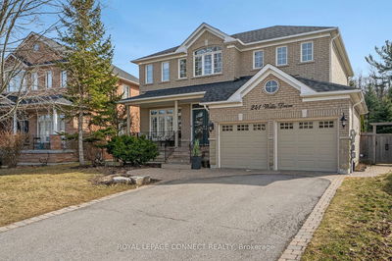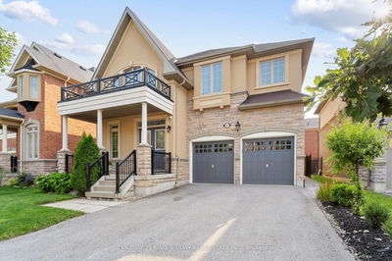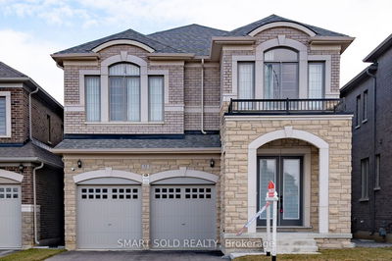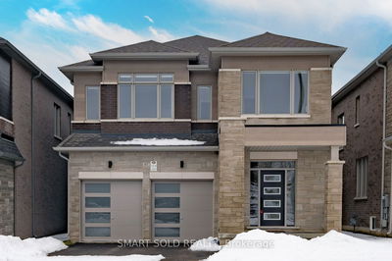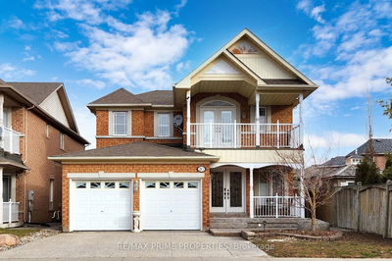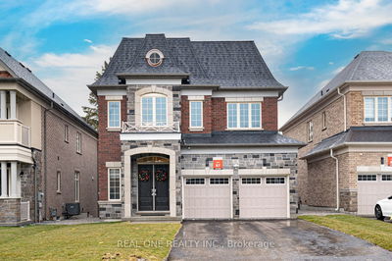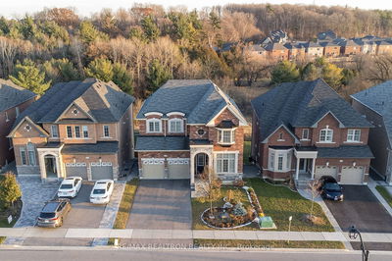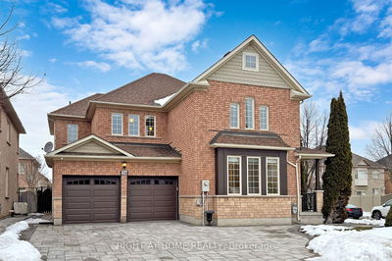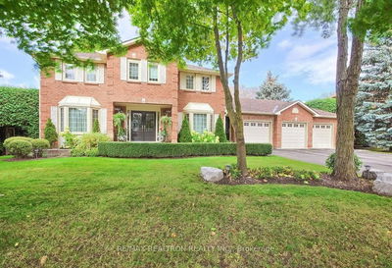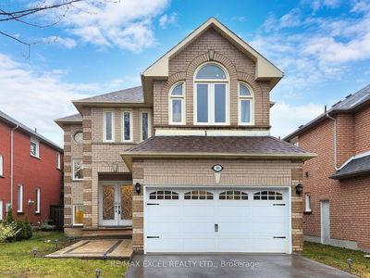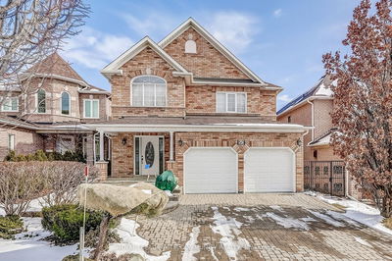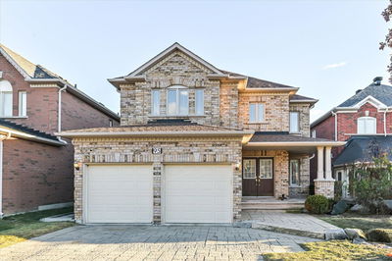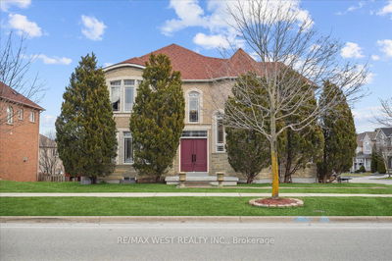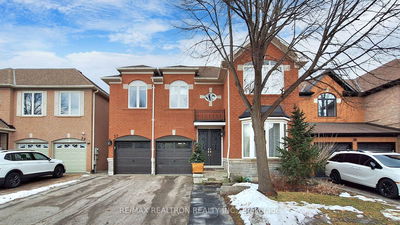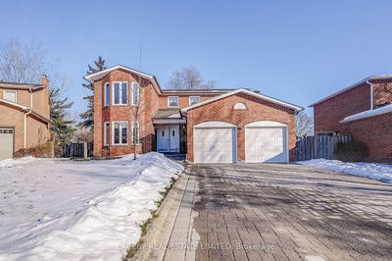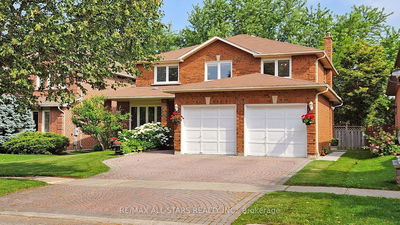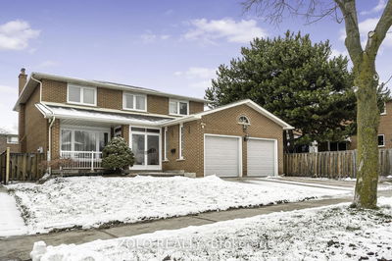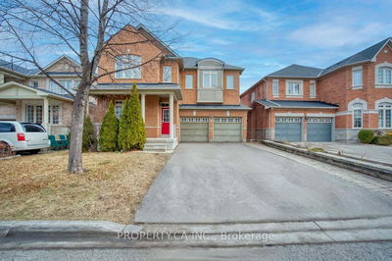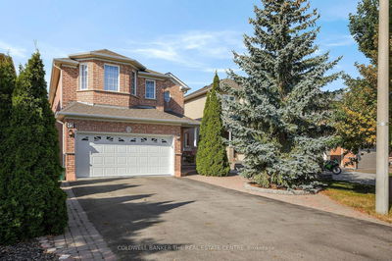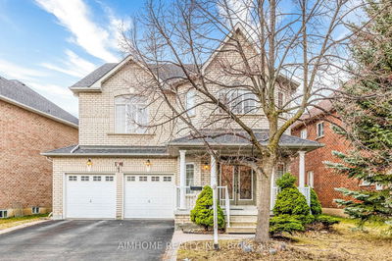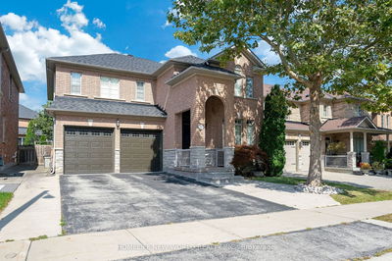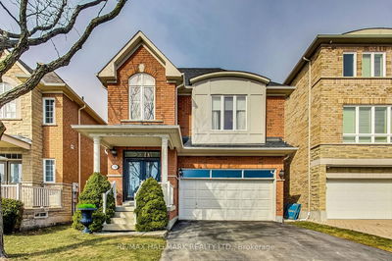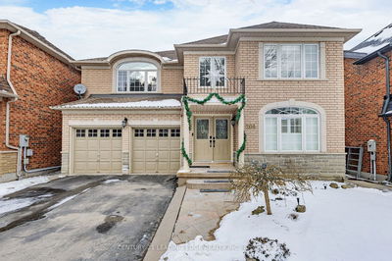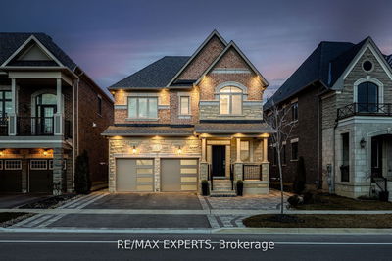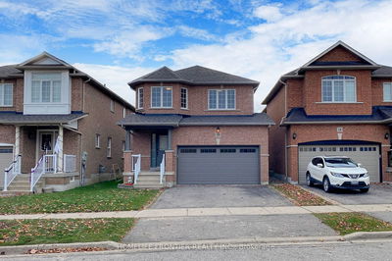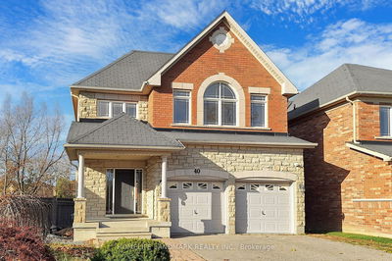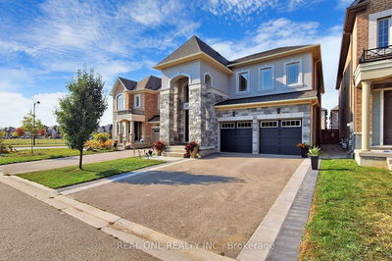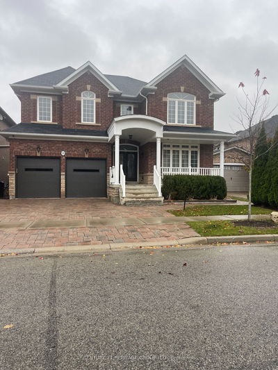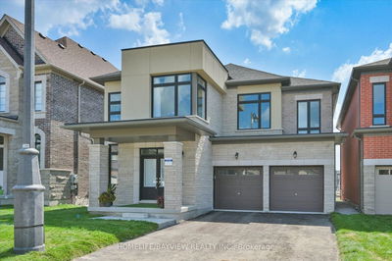Welcome to 7 Botelho Circle located in the community of Bayview south/east near the Adena Meadows Magna Golf Course in Aurora. Some features of this 4-year-old home include 10-foot main floor, 9-foot 2nd floor, and 9-foot basement ceiling height, upgraded kitchen w/ long upper cabinets, ceramic backsplash, quartz countertop, upgraded waterfall peninsula, marble counter, Upgraded wood floors/doors/hardware throughout, Decorative squared drop ceiling in Family/Dining room, pot lights, front door insert and handle/lock, porcelain and ceramic tiles, crown molding, rough in for E/V in the garage, garage door opener w/2 remotes, Walk-up basement to the backyard, French door walk out from kitchen eating area to the pool sized wood fenced in backyard. Almost One Hundred and Fifty Thousand $150,000 of value on builder upgrades and modifications on this 2700 sf Treasure Hill, Bayberry 2 Model Home (Elevation A) - removing walls to create a beautiful, functional, and airy open concept feel. A true pleasure to show, your clients won't be disappointed.
Property Features
- Date Listed: Thursday, April 11, 2024
- Virtual Tour: View Virtual Tour for 7 Botelho Circle
- City: Aurora
- Neighborhood: Bayview Southeast
- Major Intersection: Wellington And Leslie
- Full Address: 7 Botelho Circle, Aurora, L4G 3X2, Ontario, Canada
- Living Room: Combined W/Dining, Hardwood Floor, Open Concept
- Kitchen: Stainless Steel Appl, Hardwood Floor, Quartz Counter
- Family Room: Hardwood Floor, Gas Fireplace, Open Concept
- Listing Brokerage: Re/Max Premier Inc. - Disclaimer: The information contained in this listing has not been verified by Re/Max Premier Inc. and should be verified by the buyer.

