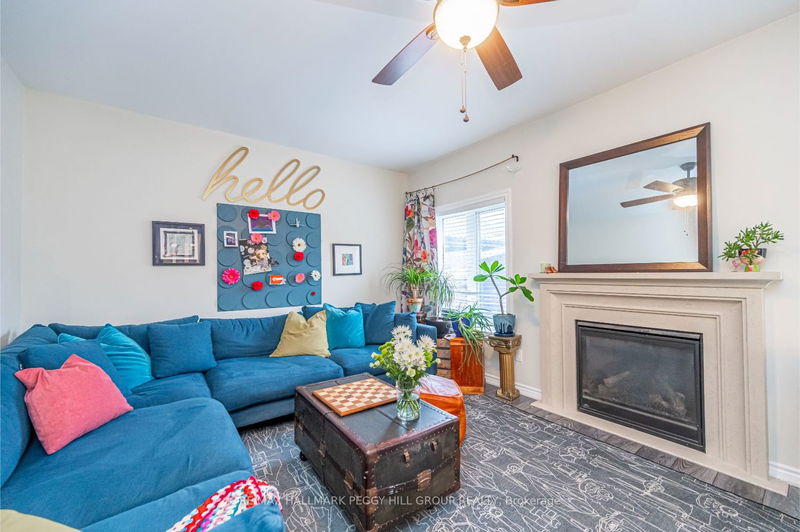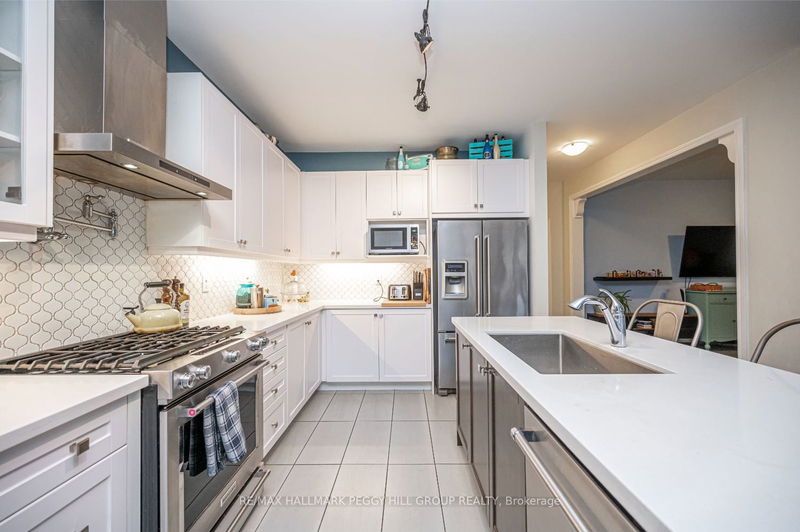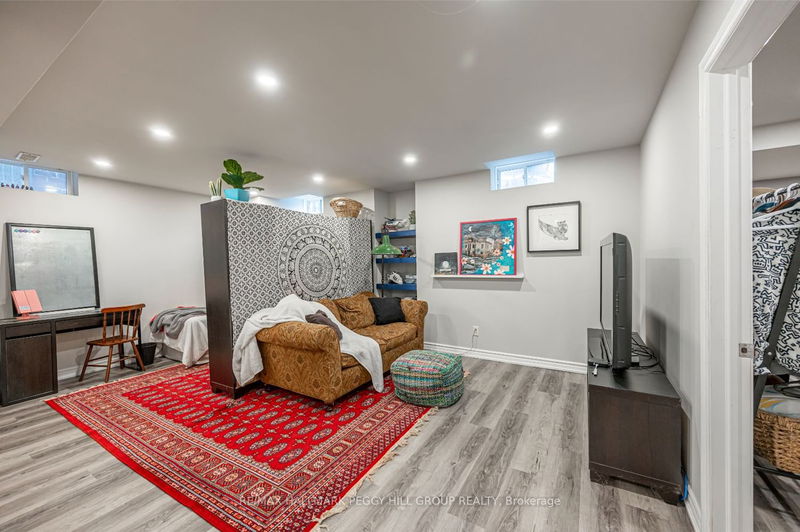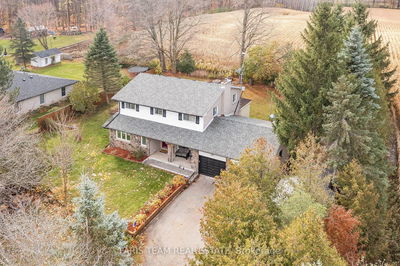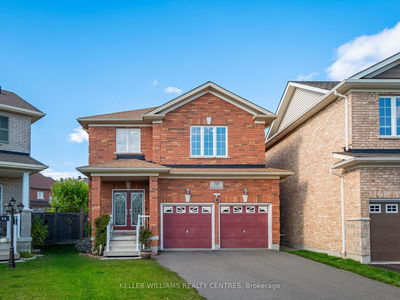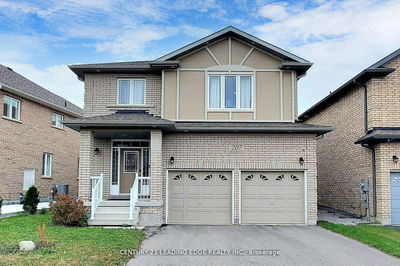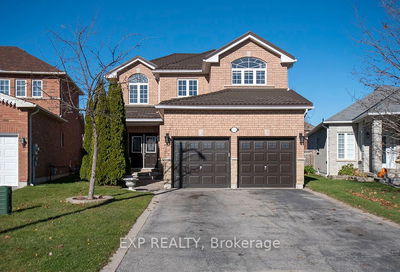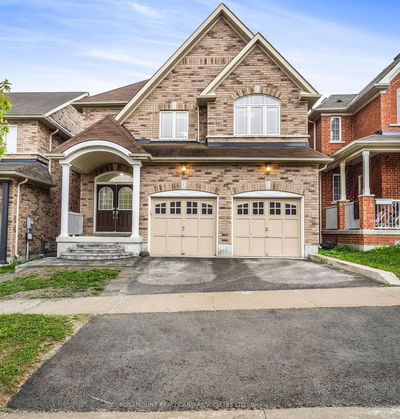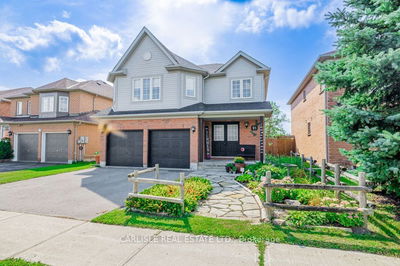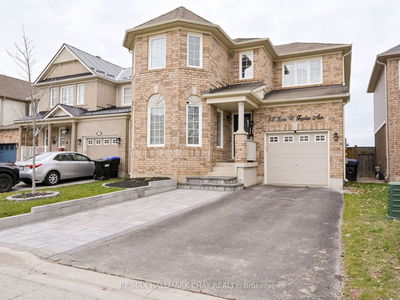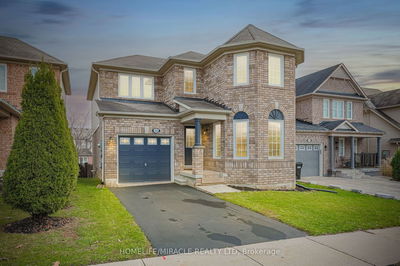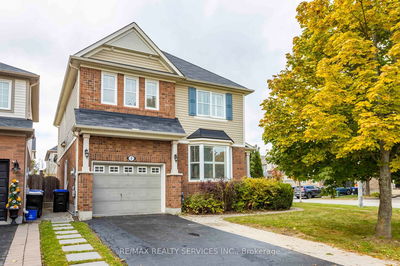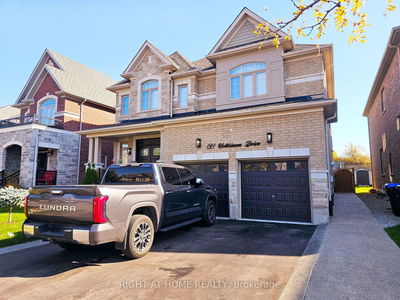FULLY FINISHED HOME WITH AN UPDATED INTERIOR, DOUBLE CAR GARAGE & PRIME LOCATION! Welcome to 10 Dowling Road. Boasting a double car garage for security & convenience, the over 3000 sqft home in a parkside development features 10' ceilings & open-concept living spaces on the main floor. The updated eat-in kitchen is a highlight, complemented by a cozy living room with a gas f/p. Sliding doors lead to a fenced yard, creating a private oasis. The main level offers flexibility with a formal dining room or den & a convenient 2pc bath. Upstairs, four spacious bedrooms await, including a primary suite with a 5pc ensuite & walk-in closet. The upper floor is completed by a well-appointed 4pc bathroom & a laundry room. The fully finished basement provides versatility for a rec room, a home office, or a guest suite, complemented by a bedroom & a 3pc bathroom with second laundry. This #HomeToStay combines location convenience, a lovingly maintained home & modern family-friendly features.
Property Features
- Date Listed: Monday, February 05, 2024
- Virtual Tour: View Virtual Tour for 10 Dowling Road
- City: New Tecumseth
- Neighborhood: Alliston
- Major Intersection: Gray Ave / Dowling Rd
- Full Address: 10 Dowling Road, New Tecumseth, L9R 1V2, Ontario, Canada
- Kitchen: Open Concept, Tile Floor
- Living Room: Fireplace, Laminate
- Family Room: Lower
- Listing Brokerage: Re/Max Hallmark Peggy Hill Group Realty - Disclaimer: The information contained in this listing has not been verified by Re/Max Hallmark Peggy Hill Group Realty and should be verified by the buyer.



