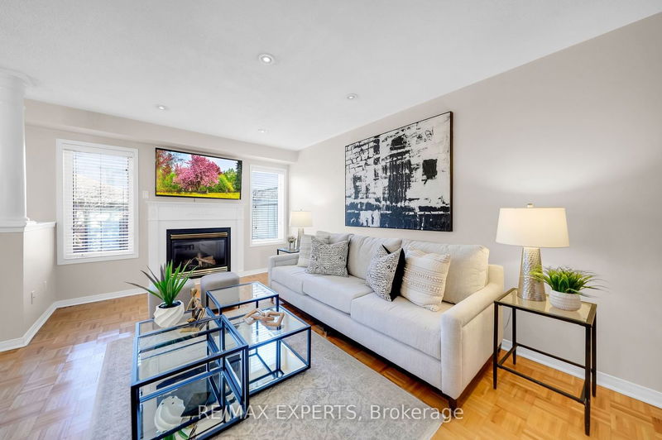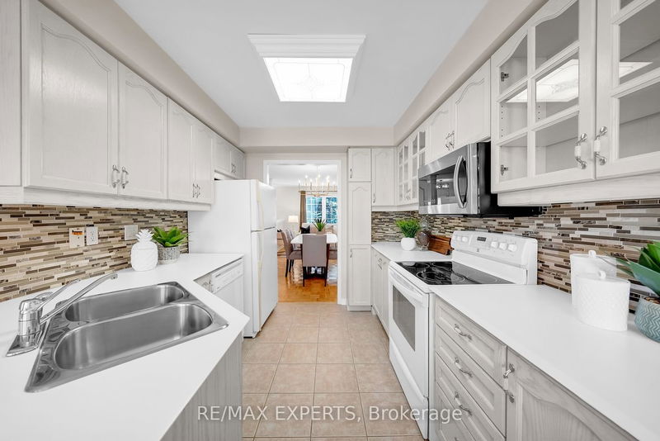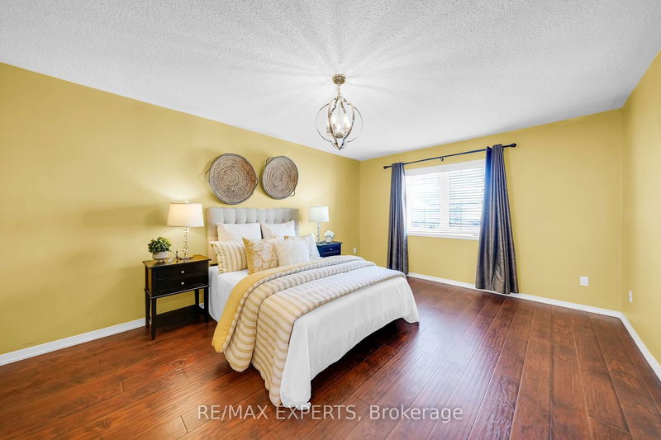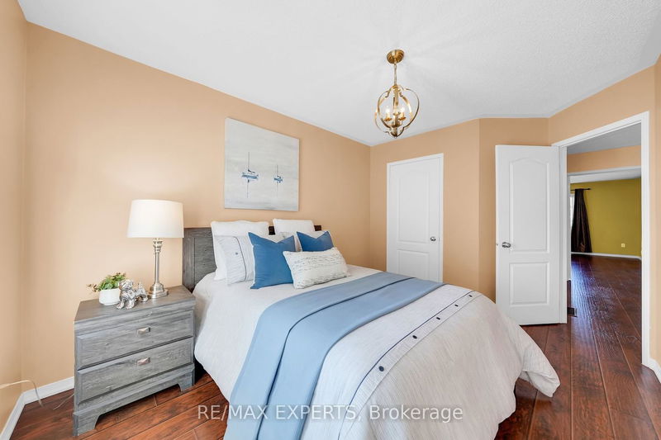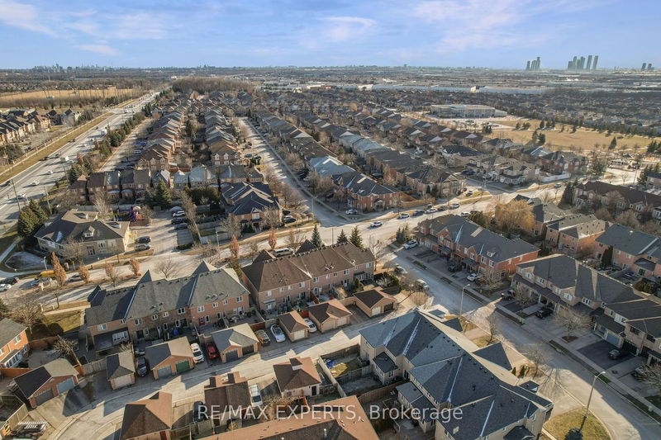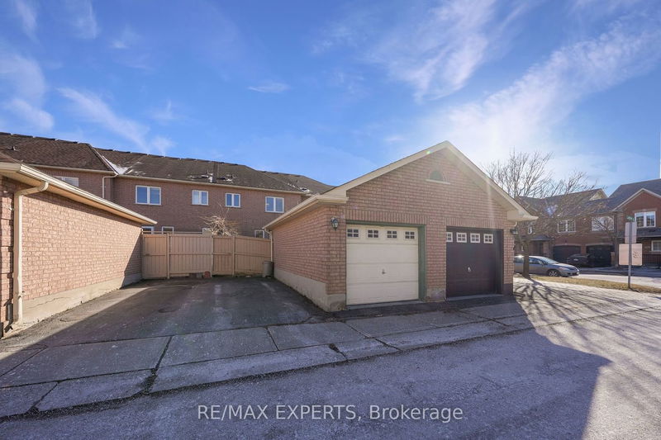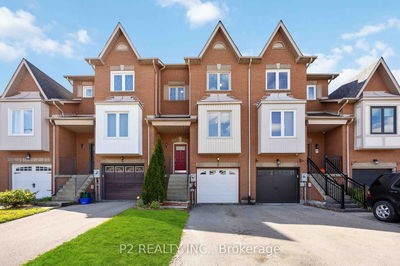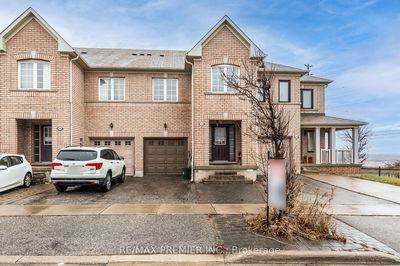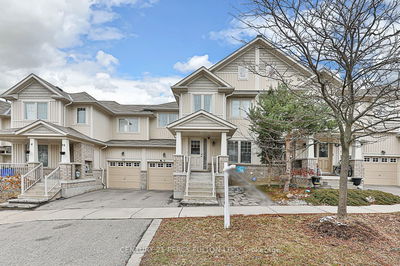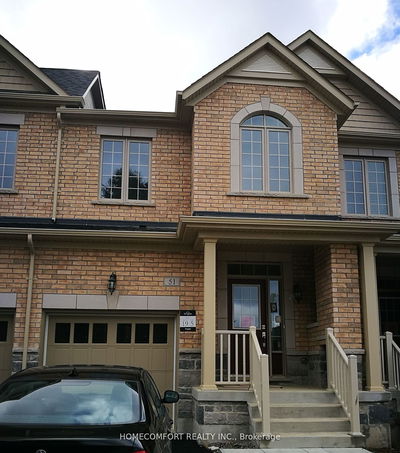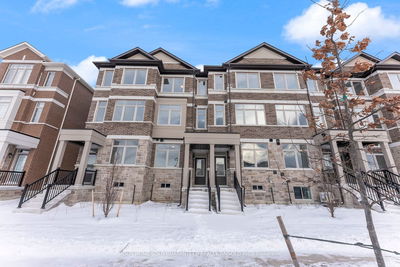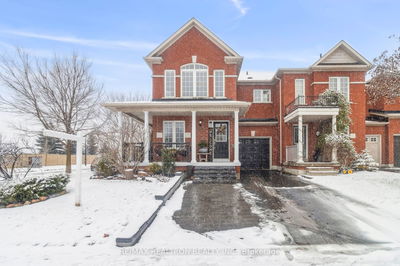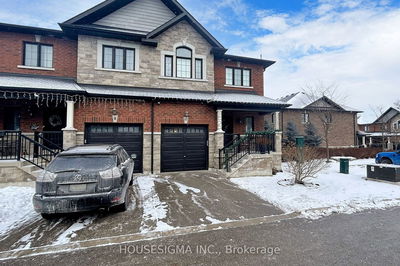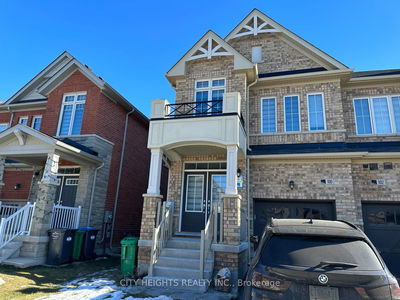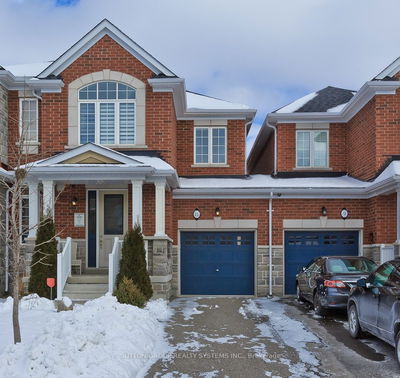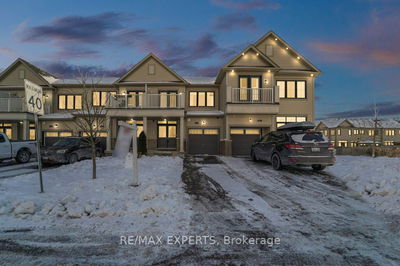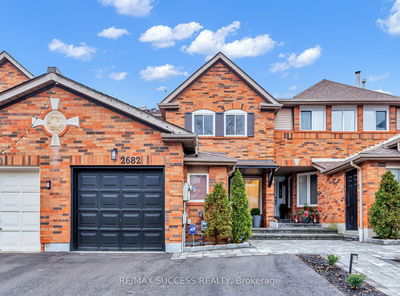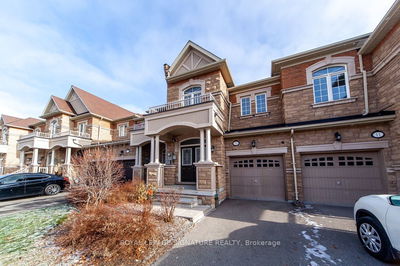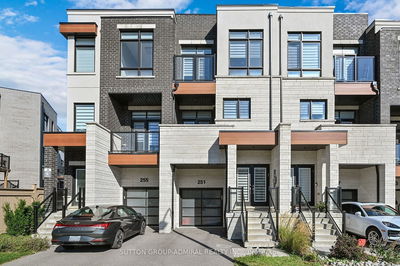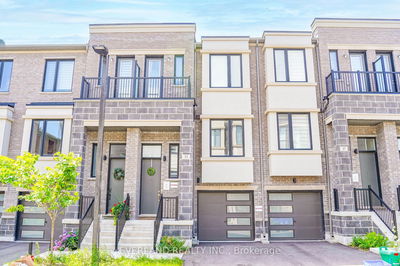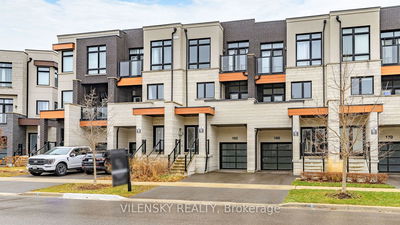Discover your dream home at 28 Dufferin Hill Ave Dr., nestled in the sought-after Dufferin Hill community. This exceptional 3-bedroom, 3-bathroom townhouse boasts over 1,750 sq ft of beautifully maintained living space. The open concept layout is enhanced with new lighting fixtures, including pot lights, and stylish window coverings. The kitchen is equipped with modern appliances, setting the stage for culinary adventures. The oversized master bedroom offers a large walk-in closet and a 4-piece ensuite, providing a private oasis. Both the second and third bedrooms are generously sized. An unspoiled, unfinished basement awaits your personal touch. Additional features include a detached garage with an extra parking pad, ensuring ample space for vehicles and storage. Located close to top-rated schools, shopping centers, places of worship, and community centers, this home is perfectly positioned for convenience and quality of life. Don't miss out on this incredible opportunity
Property Features
- Date Listed: Thursday, February 15, 2024
- Virtual Tour: View Virtual Tour for 28 Dufferin Hill Drive
- City: Vaughan
- Neighborhood: Patterson
- Major Intersection: Dufferin And Rutherford
- Full Address: 28 Dufferin Hill Drive, Vaughan, L4K 5M3, Ontario, Canada
- Living Room: Parquet Floor, Combined W/Dining, Open Concept
- Kitchen: Ceramic Floor, Backsplash
- Family Room: Parquet Floor, O/Looks Backyard, Fireplace
- Listing Brokerage: Re/Max Experts - Disclaimer: The information contained in this listing has not been verified by Re/Max Experts and should be verified by the buyer.

















