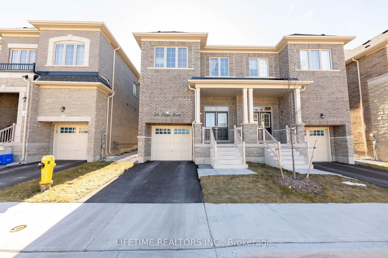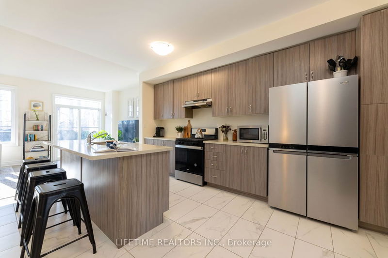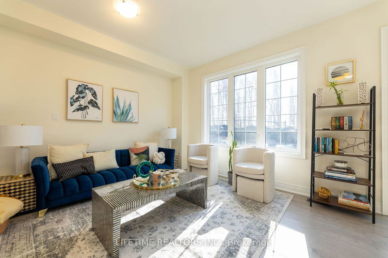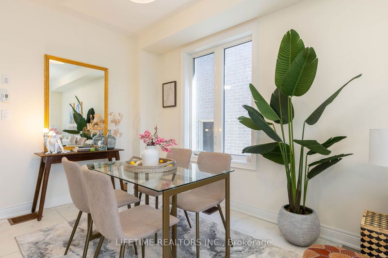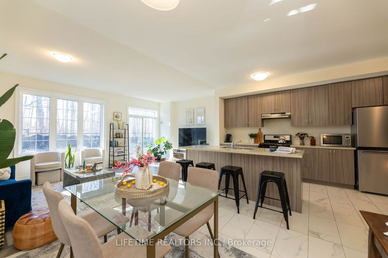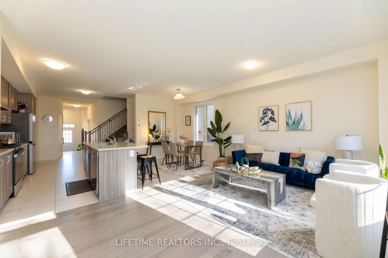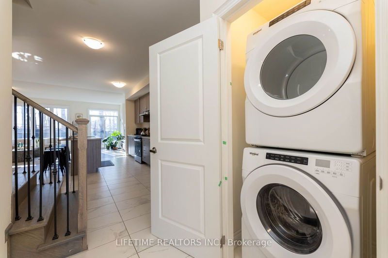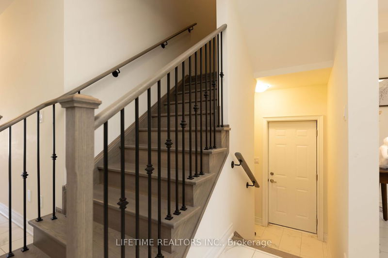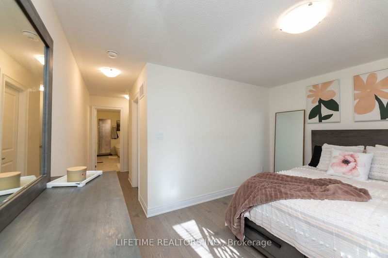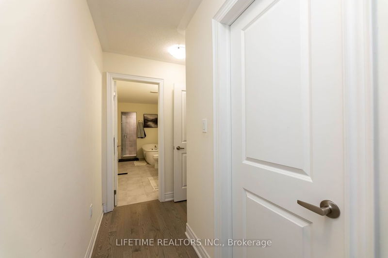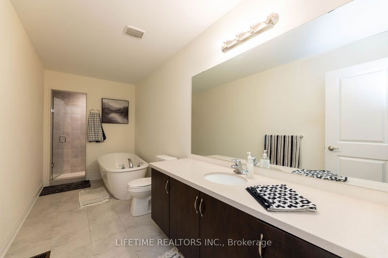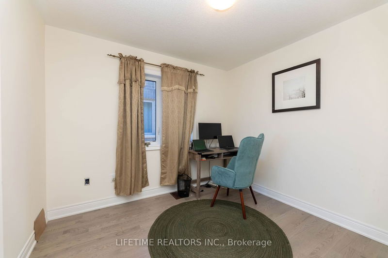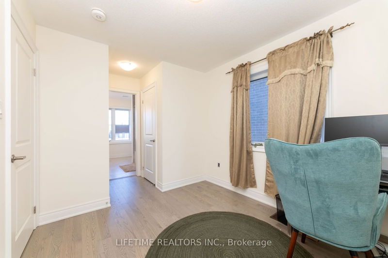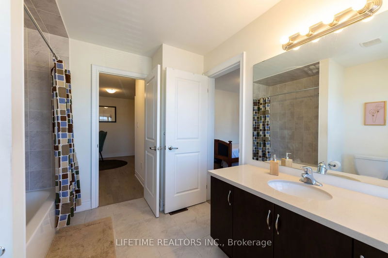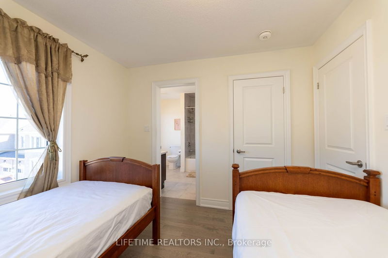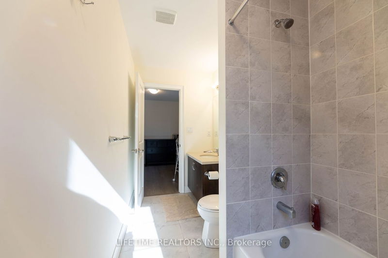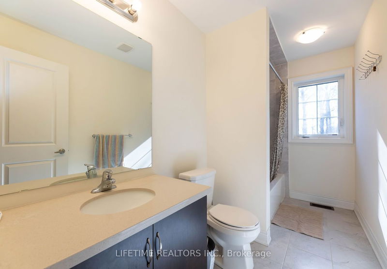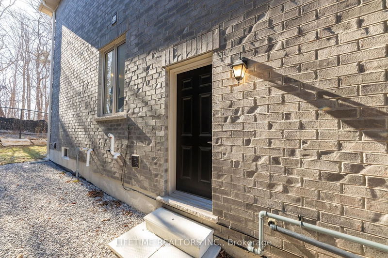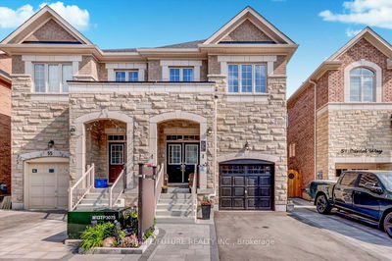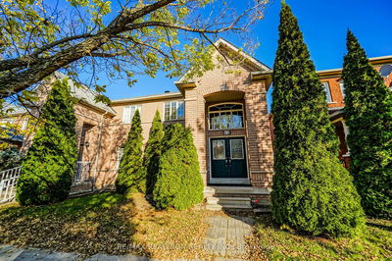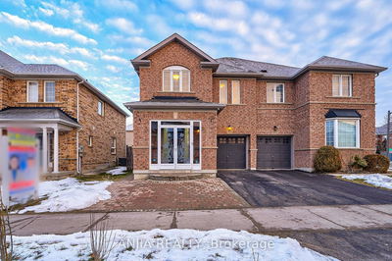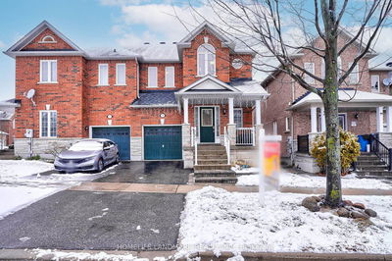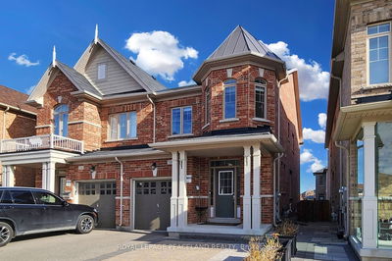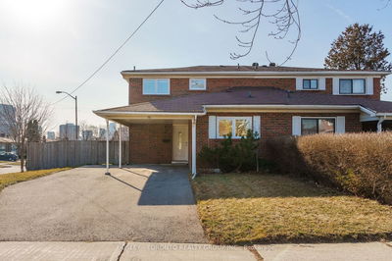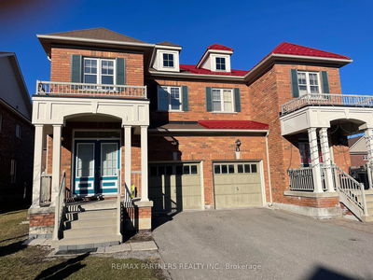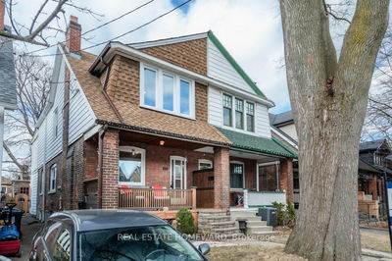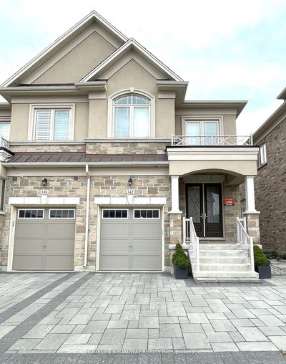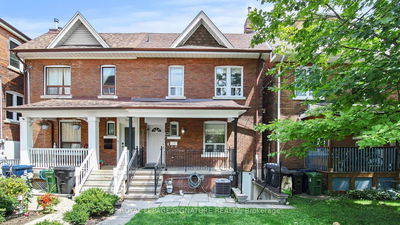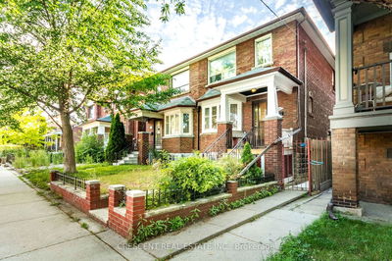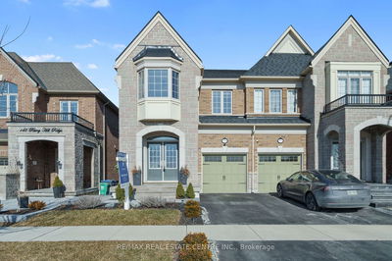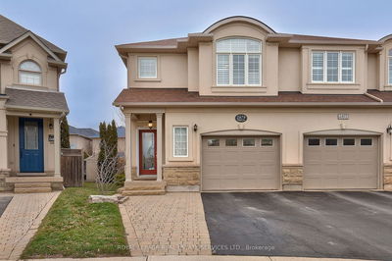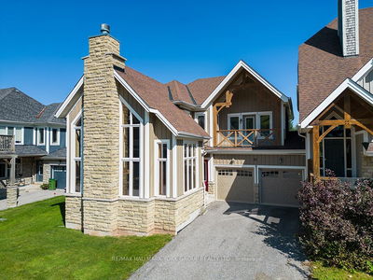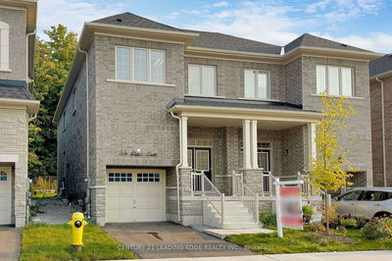Introducing a stunning, bright, and spacious new semi-detached home featuring 4 bedrooms and 4 bathrooms on a Ravine Lot. The upgraded modern kitchen boasts a quartz countertop, while the main floor showcases a 9-foot smooth ceiling. Hardwood floors throughout the main and second levels provide a luxurious touch. The primary bedroom offers ample space, with a walk-in closet and a 5-piece ensuite bathroom. The second floor incorporates three additional bathrooms. Oak stairs with iron pickets add a touch of elegance, and a separate entrance to the basement offers additional convenience. Paid additional to get this unique Ravine Lot.
Property Features
- Date Listed: Thursday, February 15, 2024
- Virtual Tour: View Virtual Tour for 56 Liam Lane
- City: Markham
- Neighborhood: Cedarwood
- Full Address: 56 Liam Lane, Markham, L3S 0E8, Ontario, Canada
- Living Room: Hardwood Floor, Combined W/Dining
- Kitchen: Ceramic Floor, Quartz Counter, Open Concept
- Listing Brokerage: Lifetime Realtors Inc. - Disclaimer: The information contained in this listing has not been verified by Lifetime Realtors Inc. and should be verified by the buyer.

