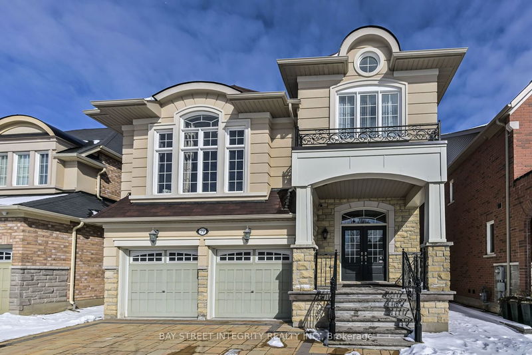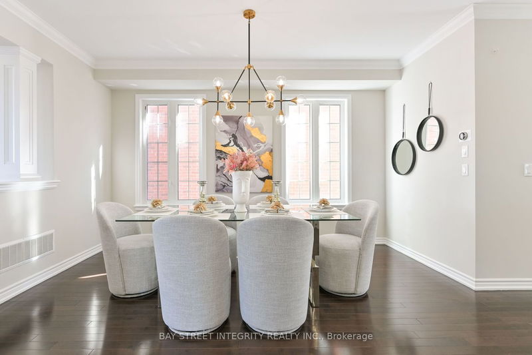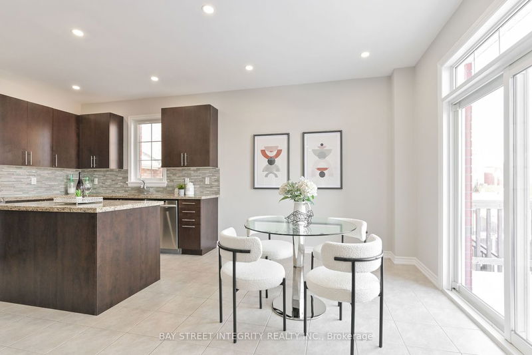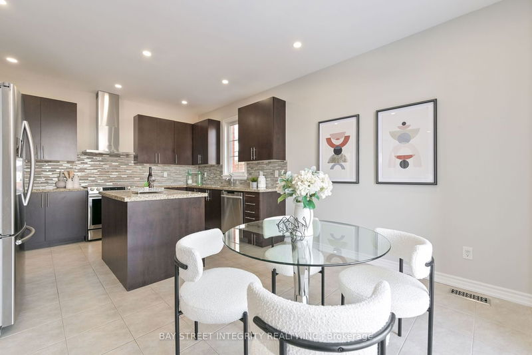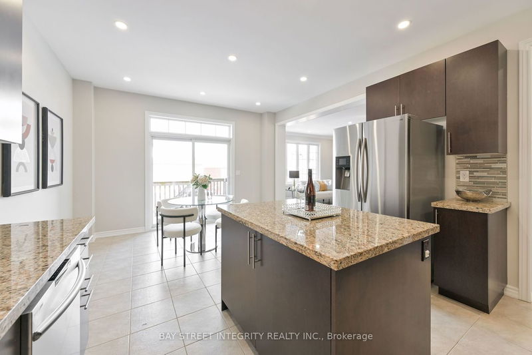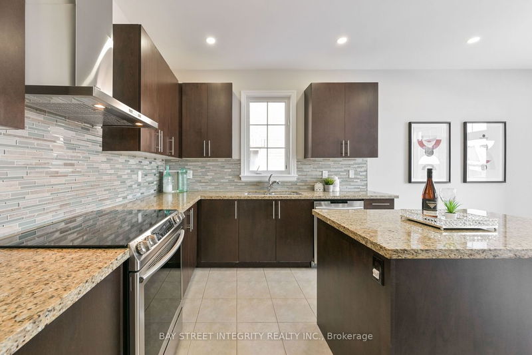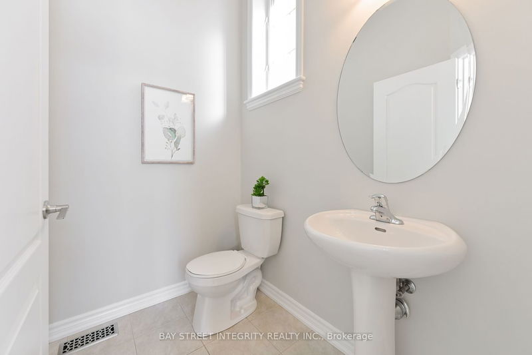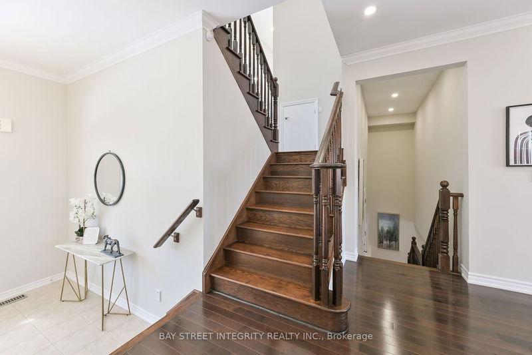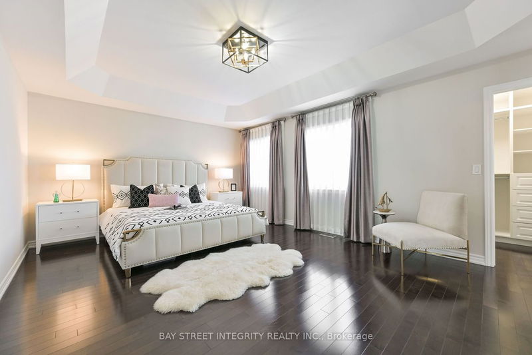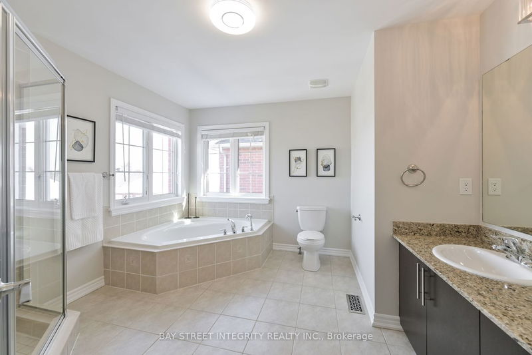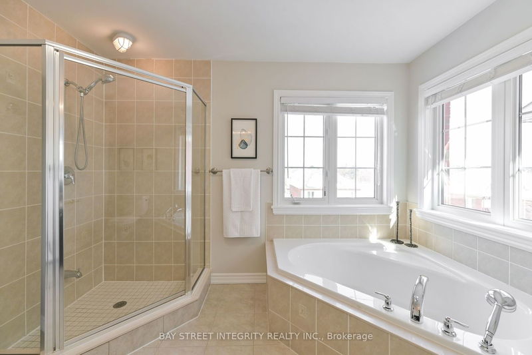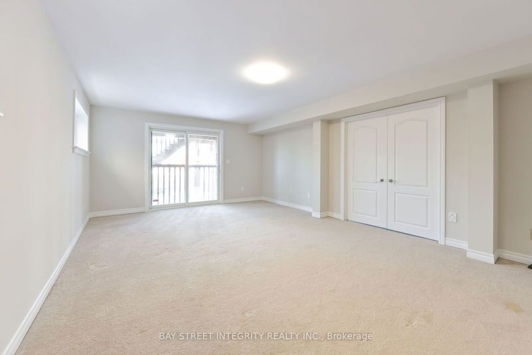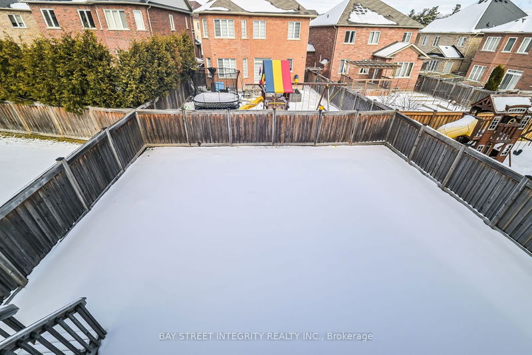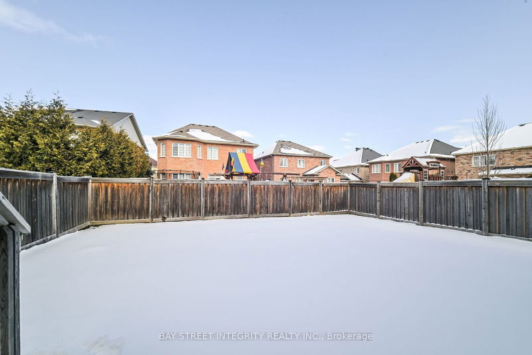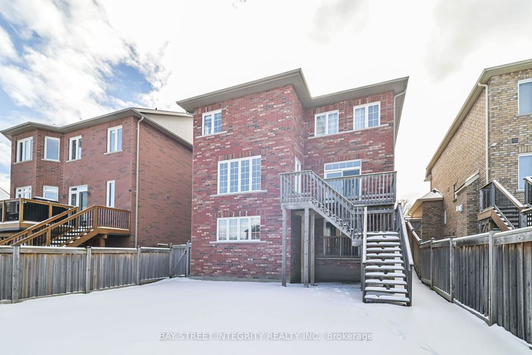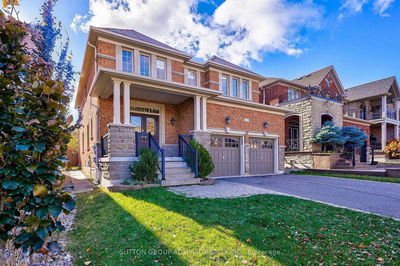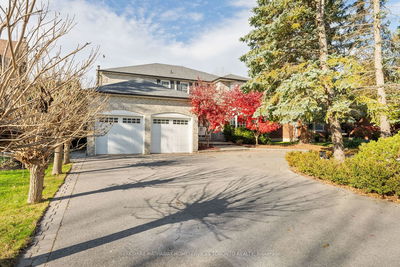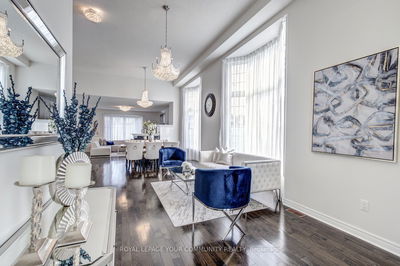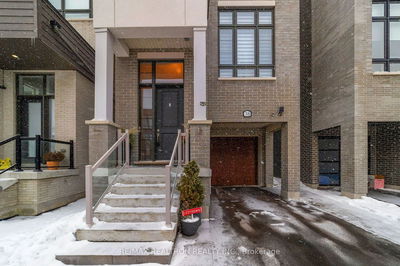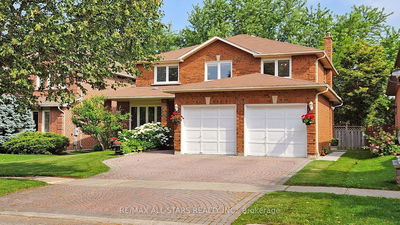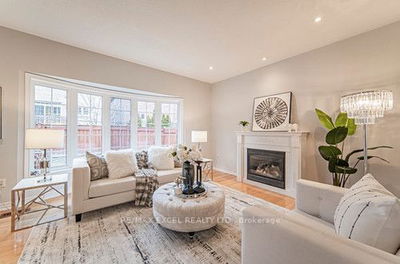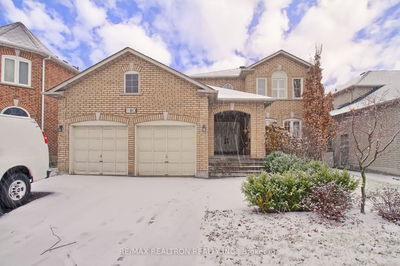Stunning Luxurious Detached 4-Bedroom Home In The Desirable Upper Thornhill Estate, Nested Within A Convenient And Sought-After Neighborhood. Bright & Open Concept Layout W/Partialy Finished W/O Basement Features Over 3000 Sqft Of Gracious Living Space. Premium Hardwood Floor Thru-Out W/Smooth Ceilings & Lots Of Pot Lights. Open Concept Kitchen W/Granite Countertop, Backsplash, Centre Island & Stainless Steel Appliances. Spacious Living Room W/Fireplace And Large Window. Well Maintained Interlocking Driveway W/No Sidewalk. Minutes Away From Ponds And Trails, Quality Schools, GO Transit, Restaurants, Shops. Lots Of More To List. A Must See!
Property Features
- Date Listed: Tuesday, February 20, 2024
- Virtual Tour: View Virtual Tour for 79 Heintzman Crescent
- City: Vaughan
- Neighborhood: Patterson
- Major Intersection: Major Mackenzie / Bathurst
- Full Address: 79 Heintzman Crescent, Vaughan, L6A 4T1, Ontario, Canada
- Living Room: Hardwood Floor, Gas Fireplace, Pot Lights
- Kitchen: Stainless Steel Appl, Backsplash, Centre Island
- Family Room: Hardwood Floor, Window, Pot Lights
- Listing Brokerage: Bay Street Integrity Realty Inc. - Disclaimer: The information contained in this listing has not been verified by Bay Street Integrity Realty Inc. and should be verified by the buyer.


