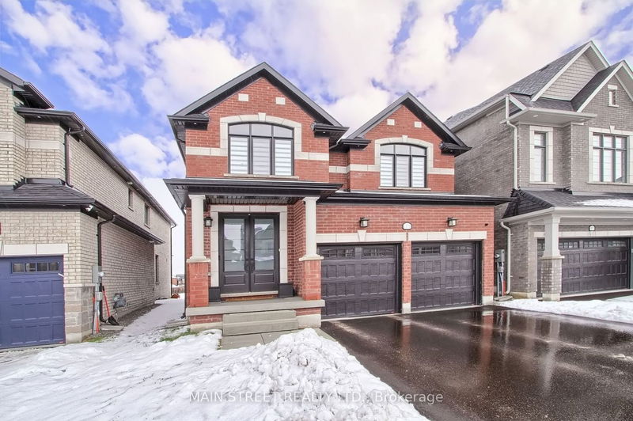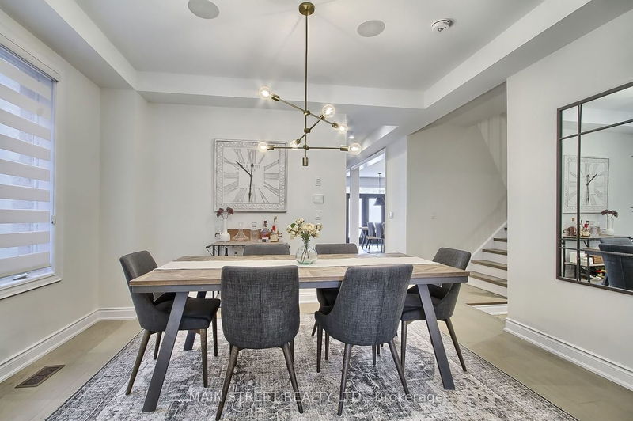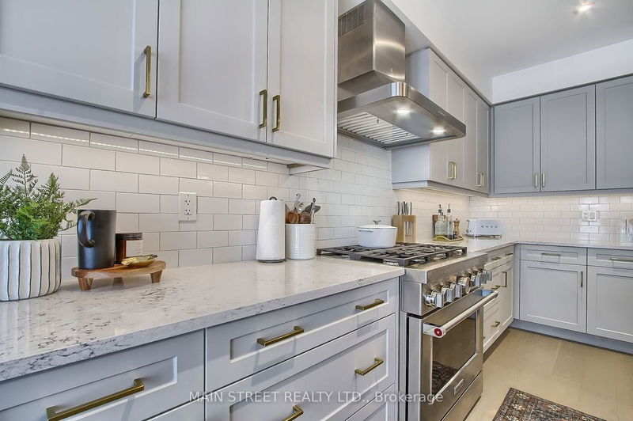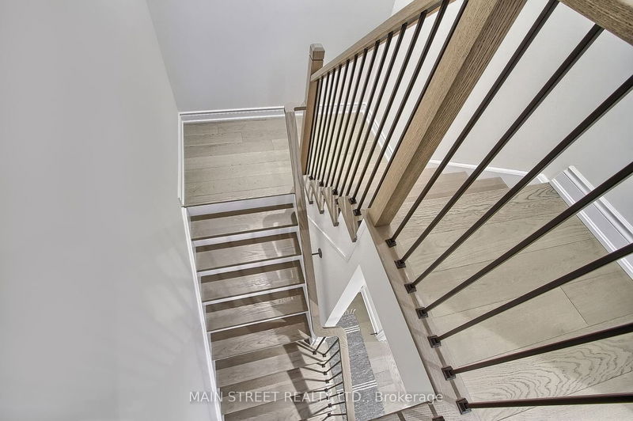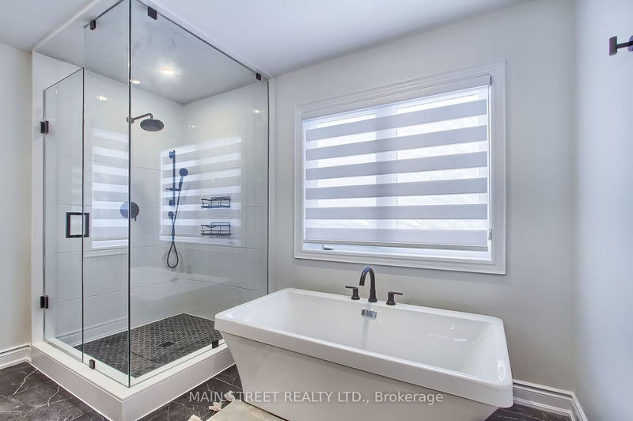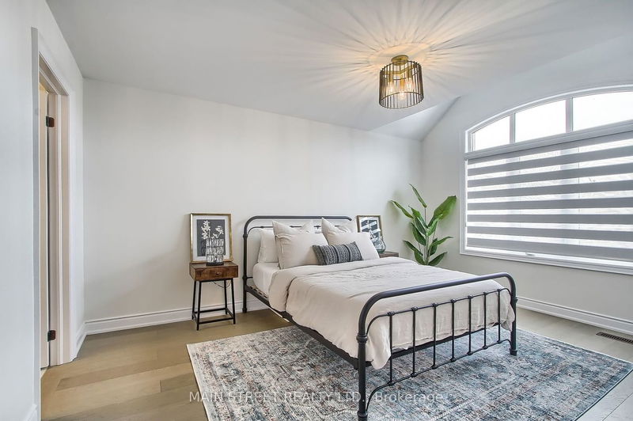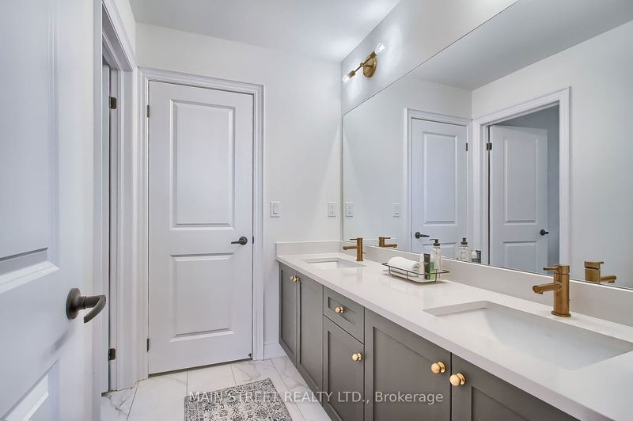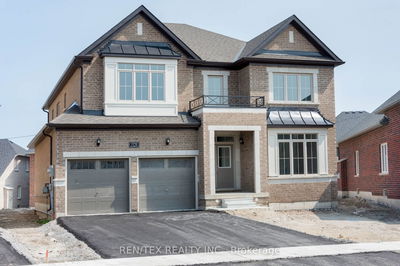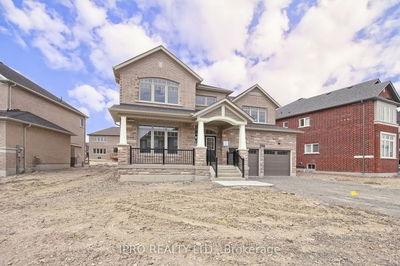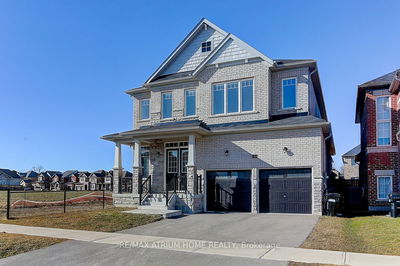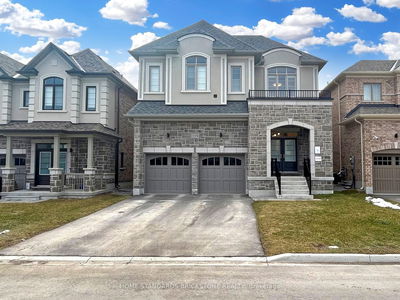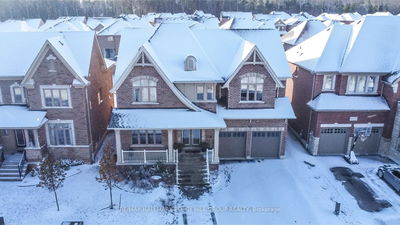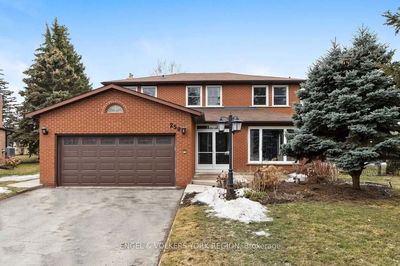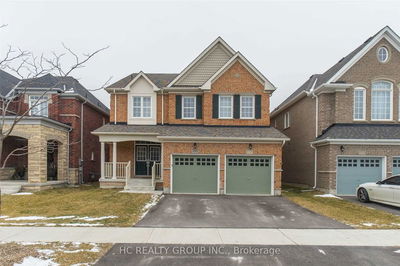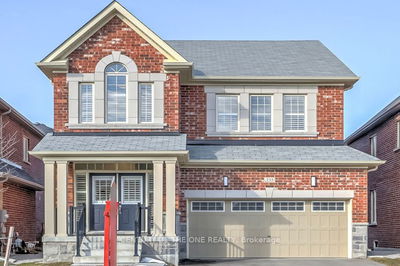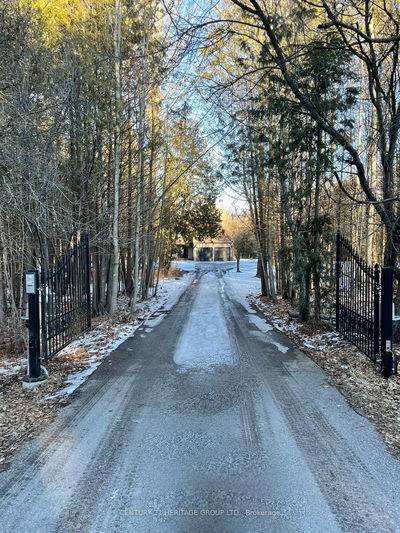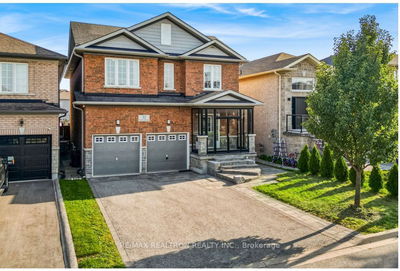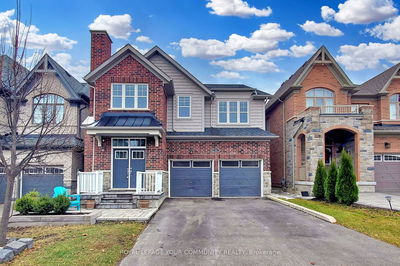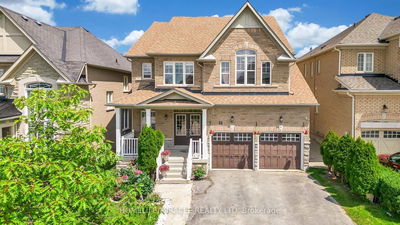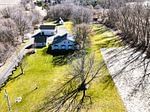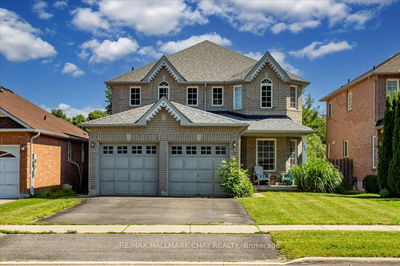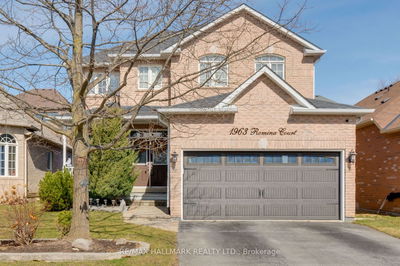Remarkable Detached Home located in Innisfil. Main Floor office for work at home. Interior and Exterior Potlights.Taller doors on main level. Waffle Ceiling in Great Room and Coffered Ceiling in Dining Room. Upgraded Tiles, Hardwood, Cabintry and Kitchen.Upgraded Staircase, Frameless Glass Showers,Under Cabinet Lighting, Upgraded Quartz, Gas F/P, R/I 3pc in bsmt. Main floor Laundry with Entrance to Garage. 6 Ceiling Speakers on Main Flr.Custom built ins beside Fireplace. **** CHECK OUT 3D A.I. Walk Thru and Floor Plans****
Property Features
- Date Listed: Thursday, February 22, 2024
- Virtual Tour: View Virtual Tour for 1975 Field Street
- City: Innisfil
- Neighborhood: Alcona
- Major Intersection: Webster/8th Line
- Full Address: 1975 Field Street, Innisfil, L9S 0P2, Ontario, Canada
- Kitchen: Hardwood Floor, Walk-Out, Quartz Counter
- Listing Brokerage: Main Street Realty Ltd. - Disclaimer: The information contained in this listing has not been verified by Main Street Realty Ltd. and should be verified by the buyer.


