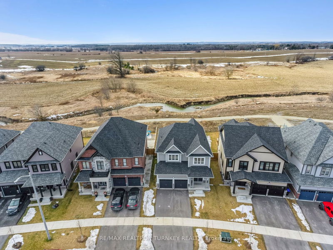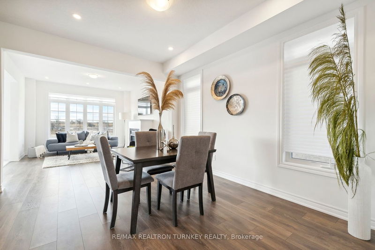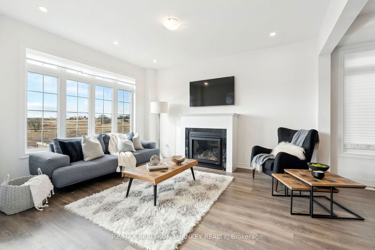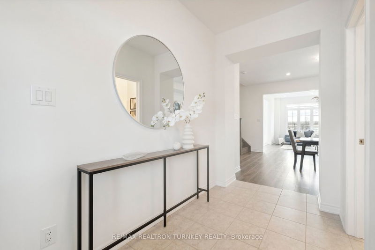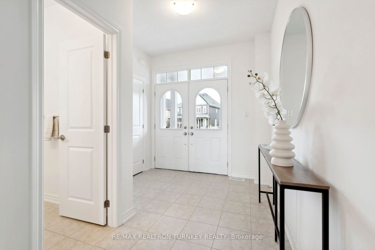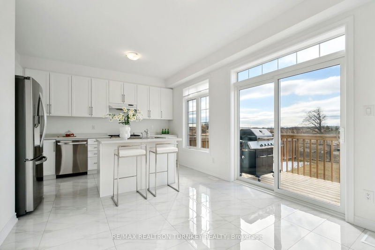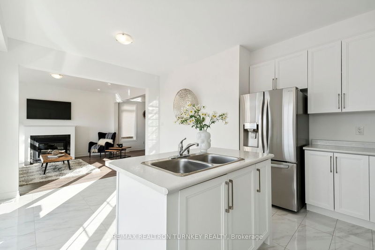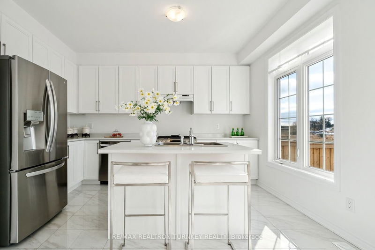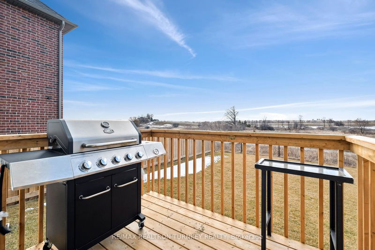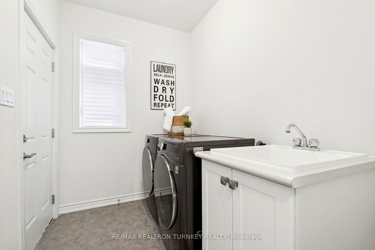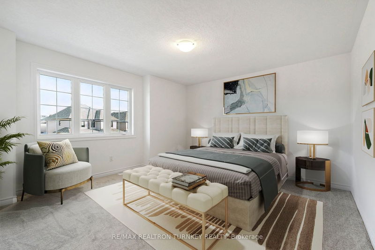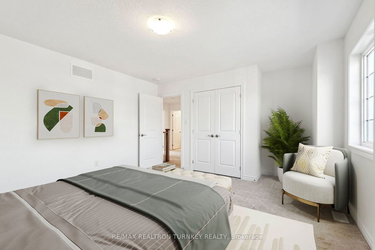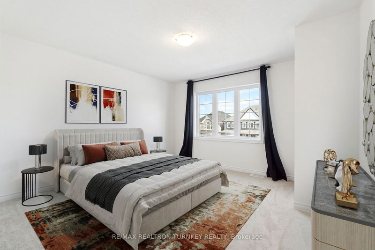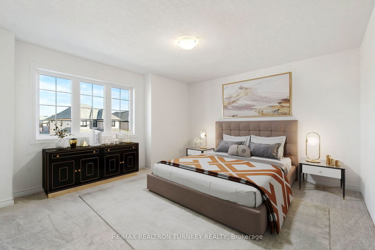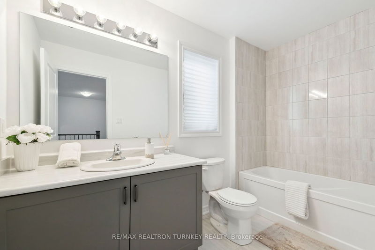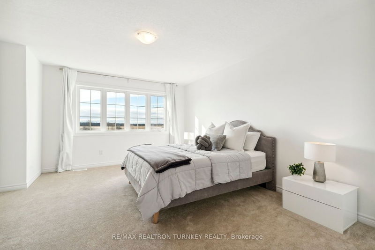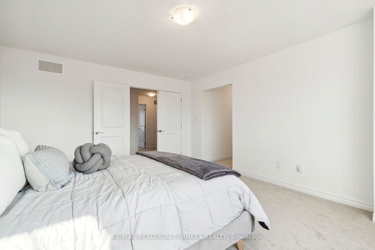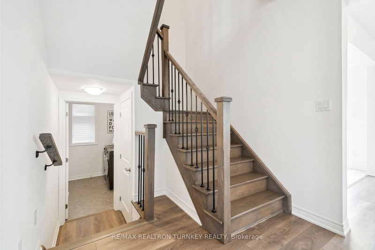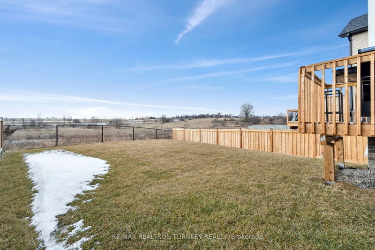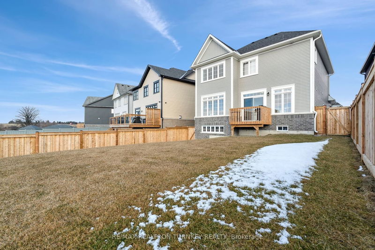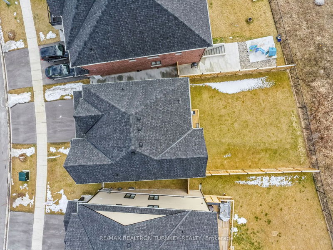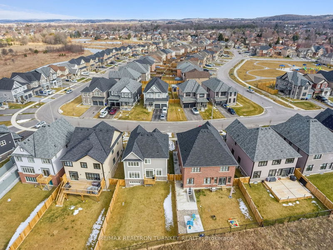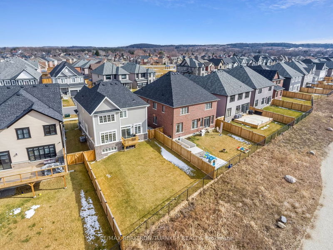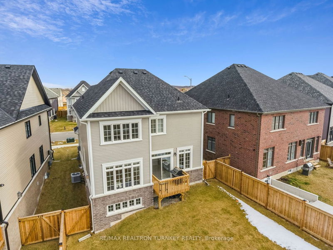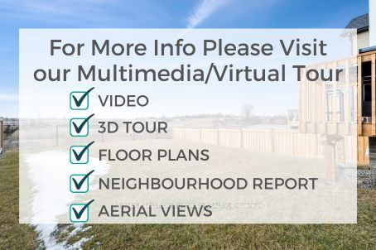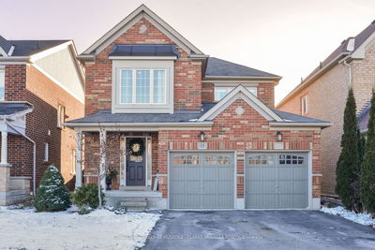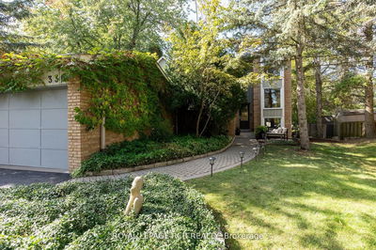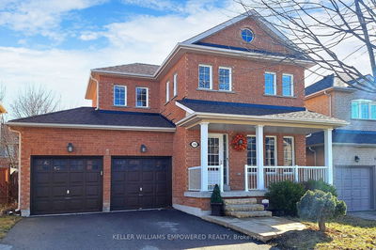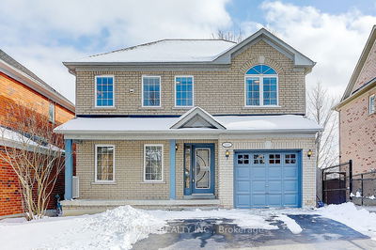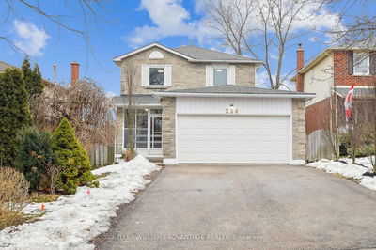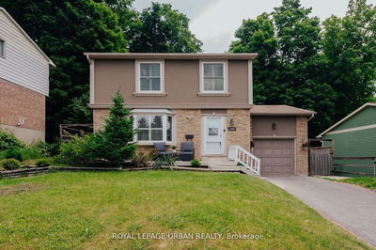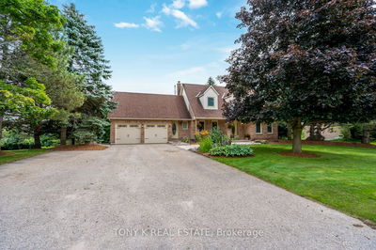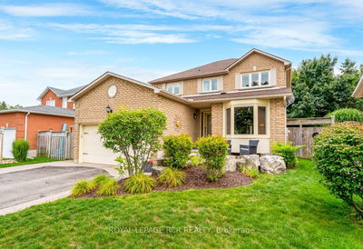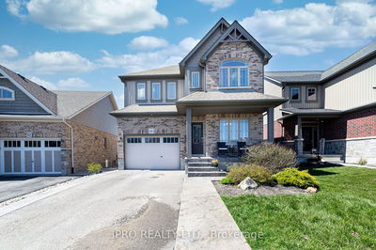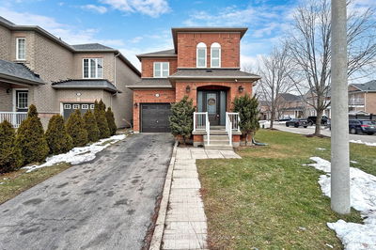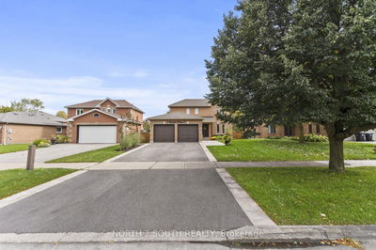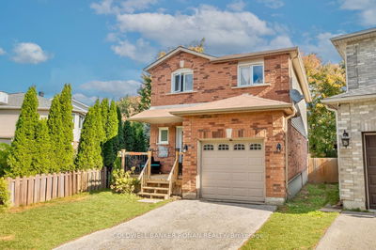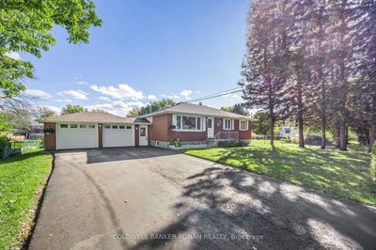Introducing a stunning gem nestled in a tranquil setting! This gorgeous 3 bedroom detached, 2 year old home boasts a prime ravine lot with the luxury of no rear neighbors, offering unparalleled privacy and serene views. Step inside to discover a modern oasis w. upgrades throughout. Gleaming hardwood floors on the main level, leading you to an oak staircase with upgraded spindles. Custom blinds frame the oversized windows, welcoming in natural light that dances off the stainless steel appliances in the sleek kitchen. Retreat to the expansive primary suite, a sanctuary complete with a 5 pc ensuite, W/I closet & Ravine views! 2 additional generous bdrms share a 2nd 4-piece bath, perfect for family or guests. The unspoiled basement beckons with its potential w. bright above-grade windows. Conveniently located near HWY 400, 27, and amenities including shopping, parks, and more! Don't miss the opportunity to make 114 Strachan Trail your own slice of paradise.
Property Features
- Date Listed: Tuesday, February 27, 2024
- Virtual Tour: View Virtual Tour for 114 Strachan Trail
- City: New Tecumseth
- Neighborhood: Beeton
- Full Address: 114 Strachan Trail, New Tecumseth, L0G 1A0, Ontario, Canada
- Kitchen: Laminate, Stainless Steel Appl, Open Concept
- Living Room: Hardwood Floor, Bay Window, Gas Fireplace
- Listing Brokerage: Re/Max Realtron Turnkey Realty - Disclaimer: The information contained in this listing has not been verified by Re/Max Realtron Turnkey Realty and should be verified by the buyer.

