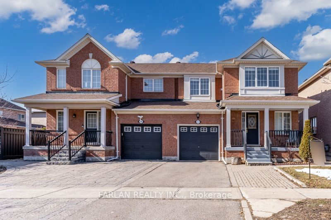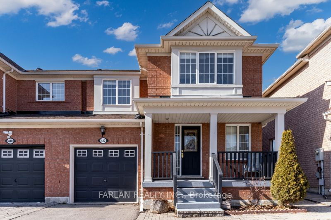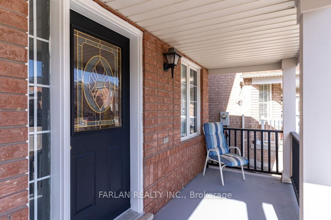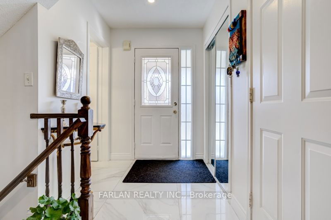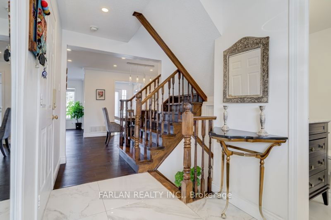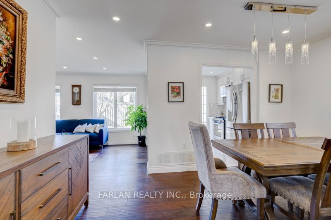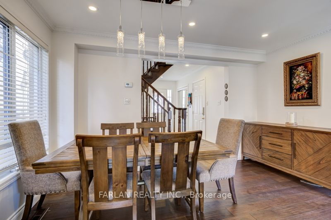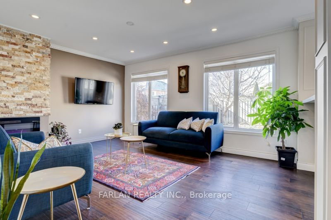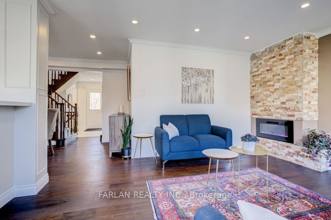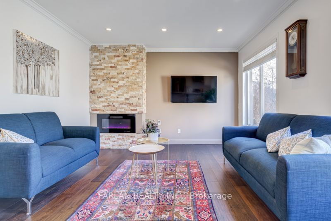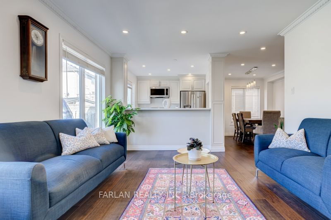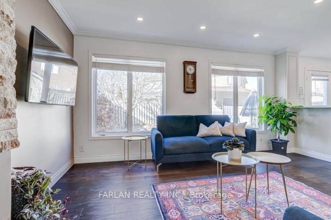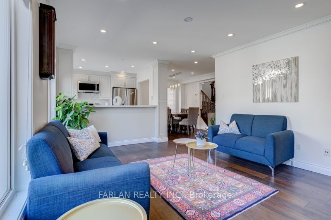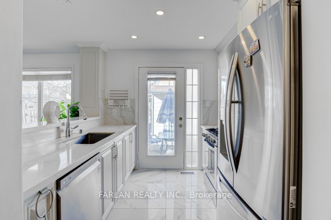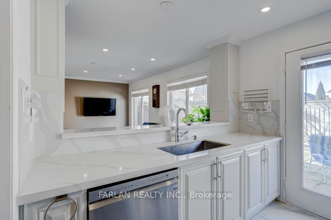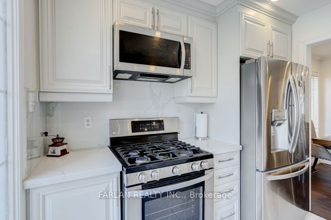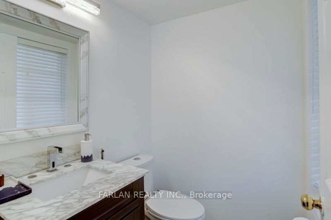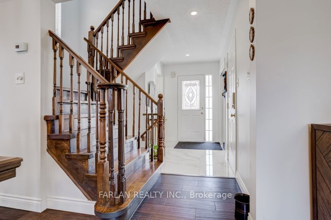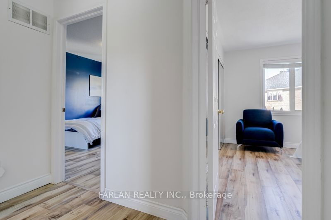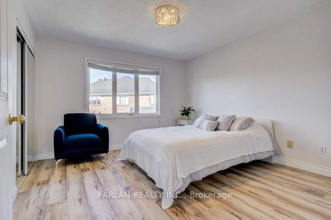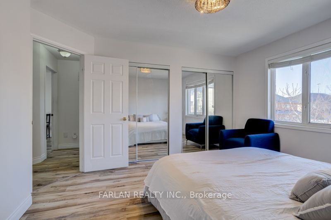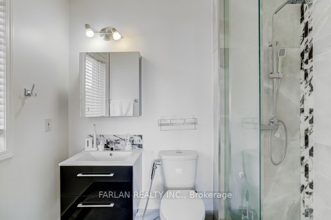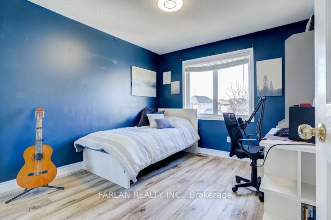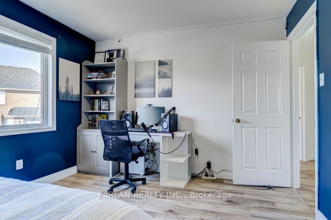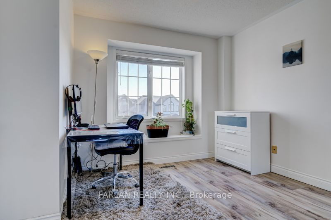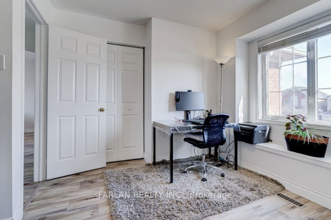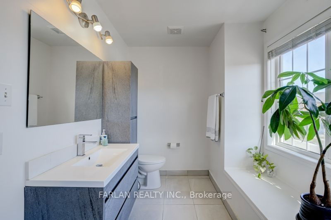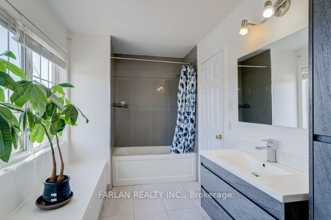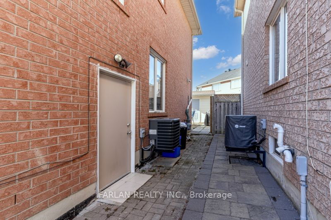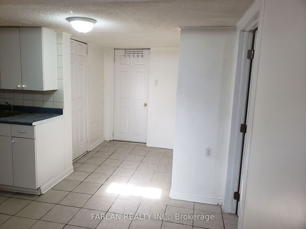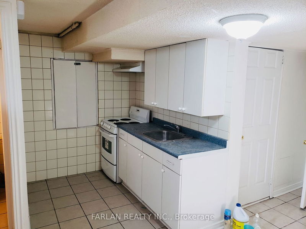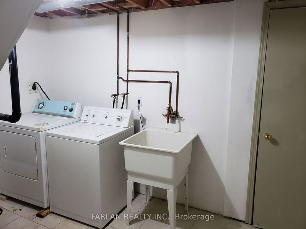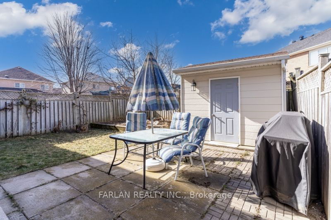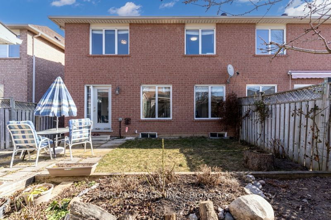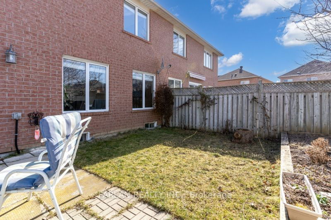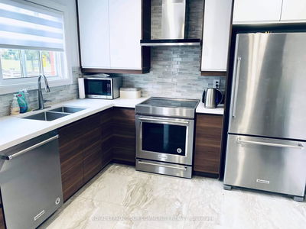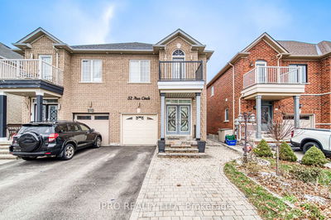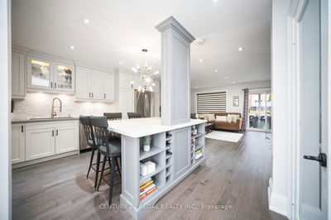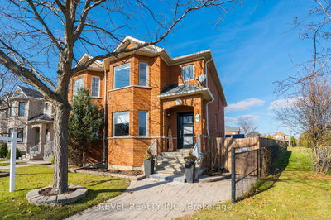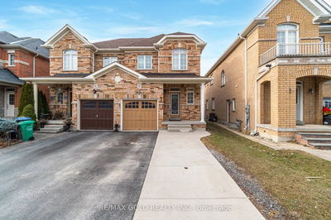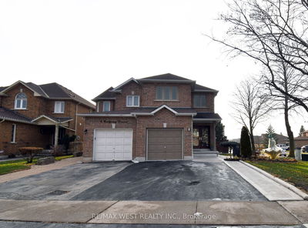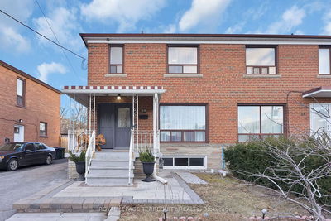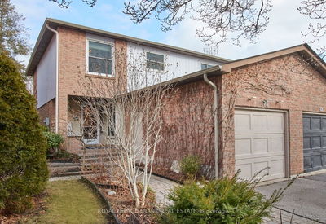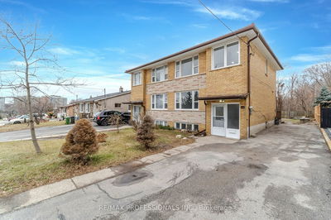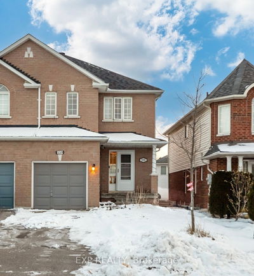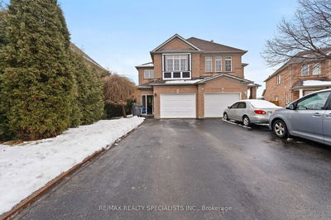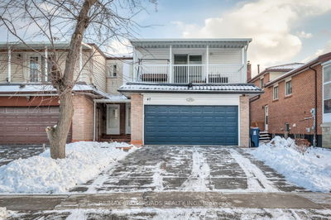This stunning Mattamy-built wide Semi offers a spacious open-concept layout that is sure to impress. Boasting new Engineering Hardwood Flooring on the Main floor, Solid wood stairs, and New Kitchen Cabinets, this home exudes both style and functionality. The addition of new Stainless Steel Appliances adds a Modern touch to the Kitchen, while the Renovated Washrooms, New Combo Washer-Dryer, and new Pot Lights, Central Vacuum. Crown molding, an Electrical Fireplace, and interior Garage access further elevate the home's appeal. Upstairs, you'll find Generously Sized Bedrooms, including the Master Bedroom with a 4-piece Ensuite and his/hers Closets. The professionally Finished Bsmt With Own W/D, and includes a Sep. Side Entrance and a Spacious Shed for additional Storage. CAC(2022), Roof(2015).Natural light floods the home, Outside, the Extended Interlock Driveway, Parking for Two cars side-by-side. just minutes away from HWY, Hospitals, and Mall.
Property Features
- Date Listed: Thursday, February 29, 2024
- Virtual Tour: View Virtual Tour for 412 John Deisman Boulevard
- City: Vaughan
- Neighborhood: Vellore Village
- Major Intersection: Jane/ Major Mackenzie
- Full Address: 412 John Deisman Boulevard, Vaughan, L6A 3G2, Ontario, Canada
- Family Room: Laminate, Open Concept, Crown Moulding
- Kitchen: Ceramic Floor, Breakfast Bar, W/O To Patio
- Kitchen: Open Concept
- Listing Brokerage: Farlan Realty Inc. - Disclaimer: The information contained in this listing has not been verified by Farlan Realty Inc. and should be verified by the buyer.

