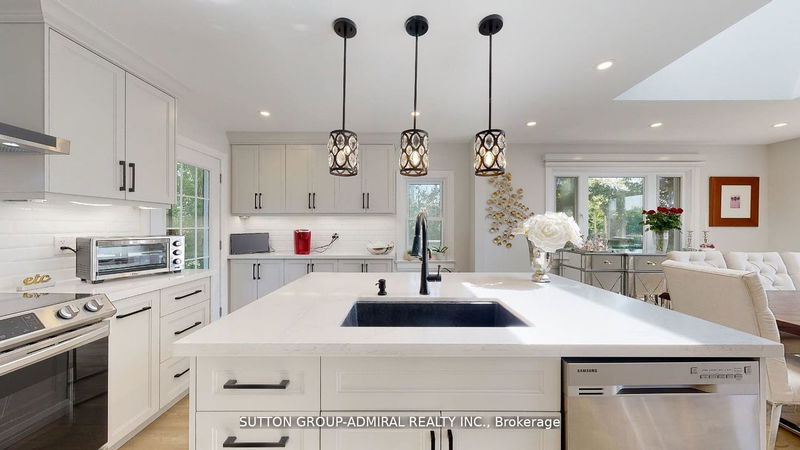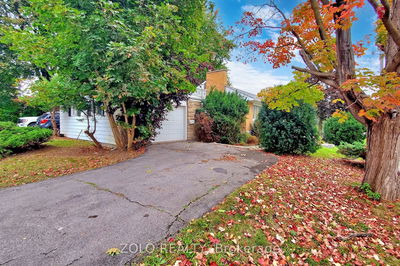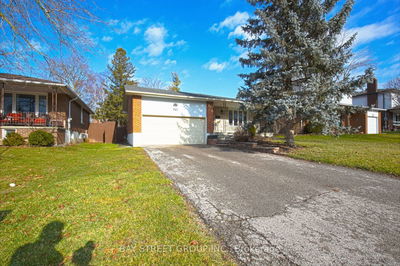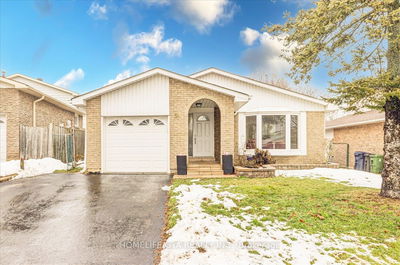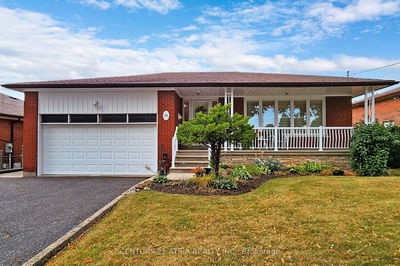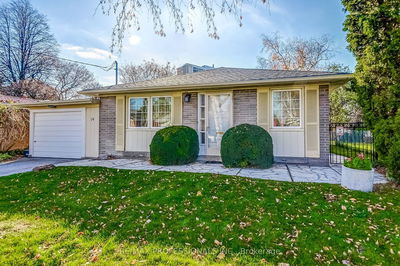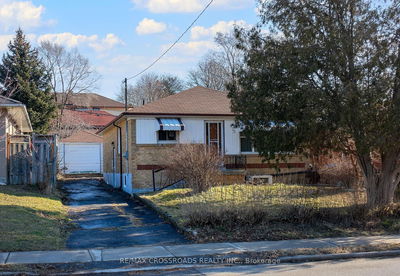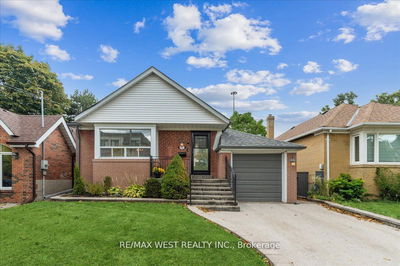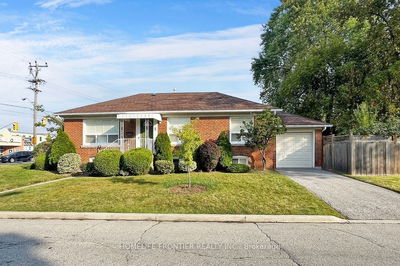Executive 3+1 Bedroom On An Elevated 1/3 Of An Acre. Private lot * 2 Years New Exquisite. Total Renovation Which Include: All Electrical, All Plumbing, Abundant Foam Insulation, Kitchen, Bathrooms, Bedrooms, Steel Roof, 4' X 4' Skylight. All Flooring Heat Emitting Fireplace. Custom Blinds, Accent Wall, Stucco Exterior.
Property Features
- Date Listed: Friday, March 01, 2024
- Virtual Tour: View Virtual Tour for 43 Olive Street
- City: East Gwillimbury
- Neighborhood: Holland Landing
- Full Address: 43 Olive Street, East Gwillimbury, L9N 1L5, Ontario, Canada
- Kitchen: Hardwood Floor, Quartz Counter, W/O To Yard
- Living Room: Hardwood Floor, Electric Fireplace
- Listing Brokerage: Sutton Group-Admiral Realty Inc. - Disclaimer: The information contained in this listing has not been verified by Sutton Group-Admiral Realty Inc. and should be verified by the buyer.















