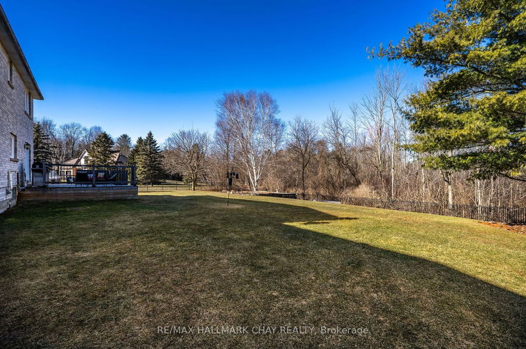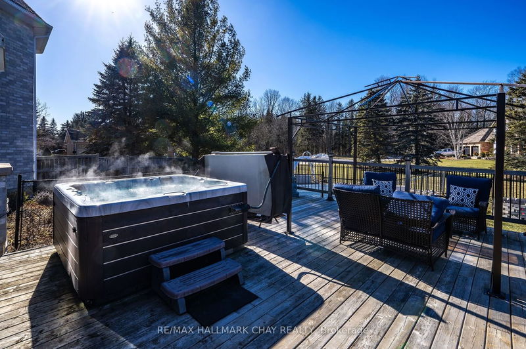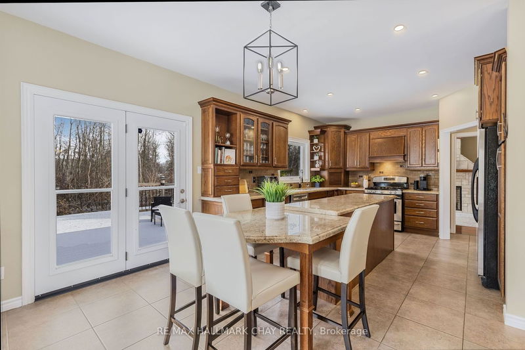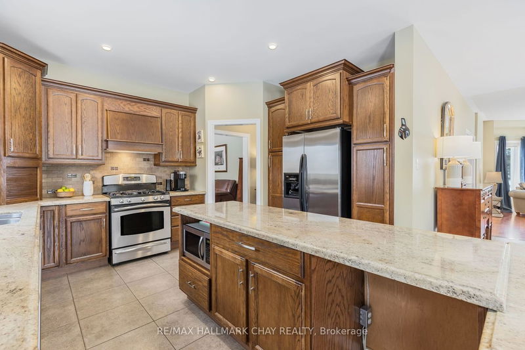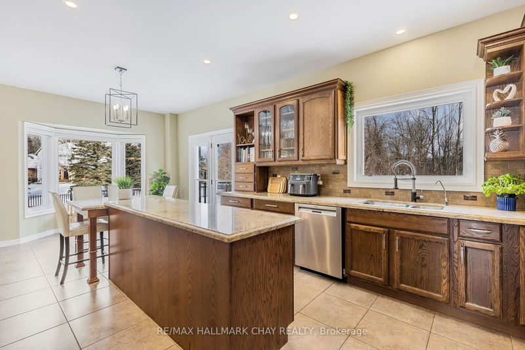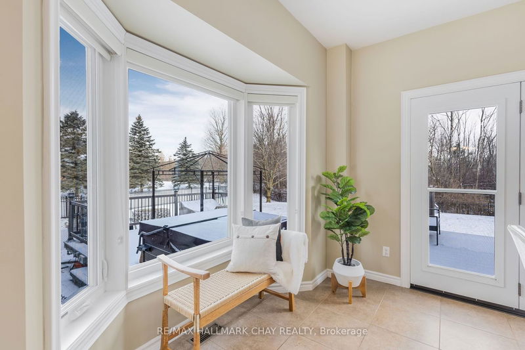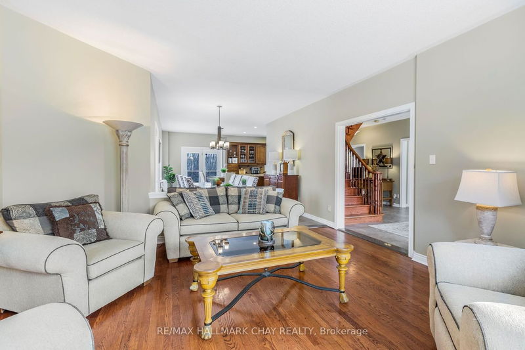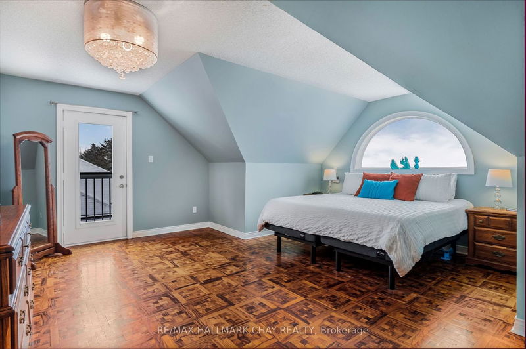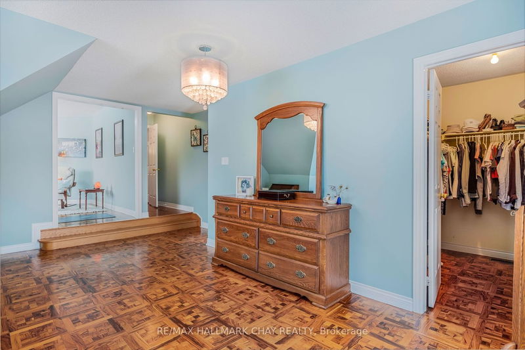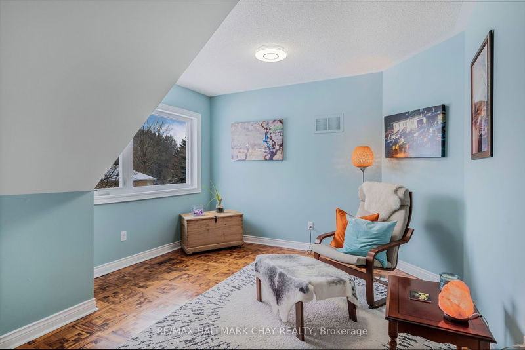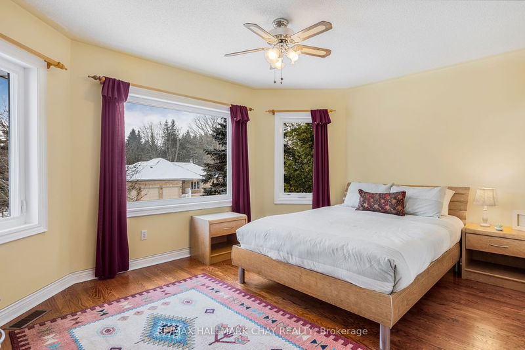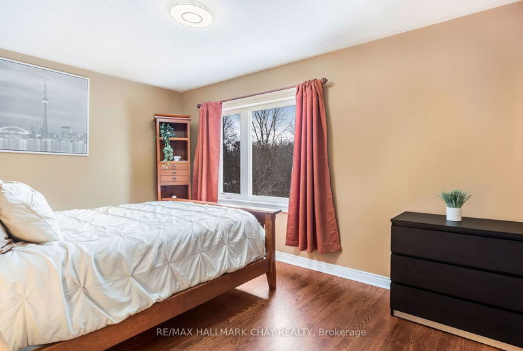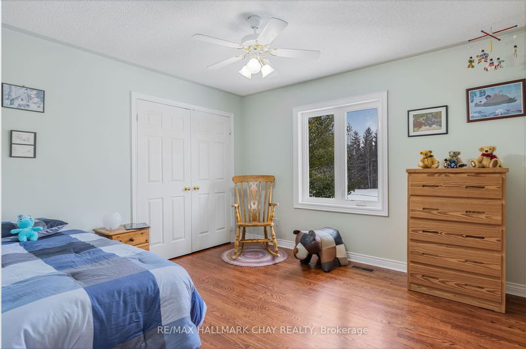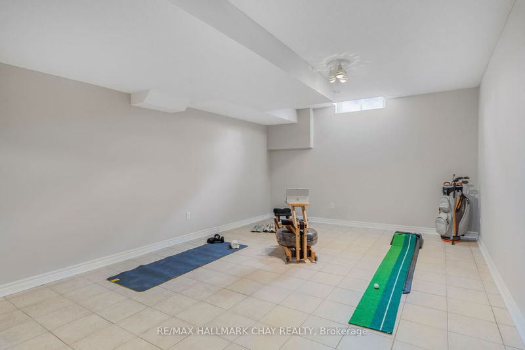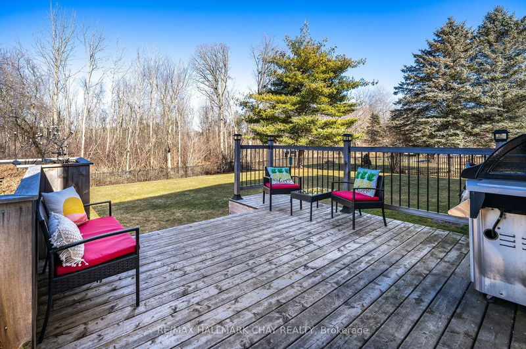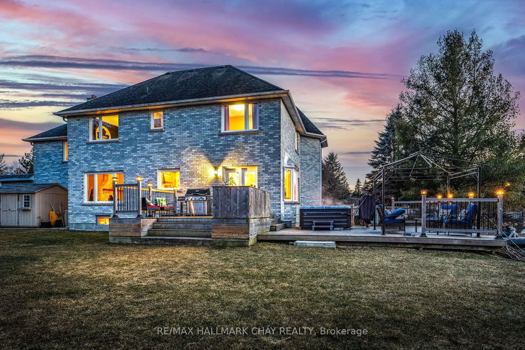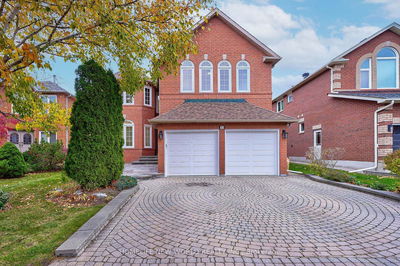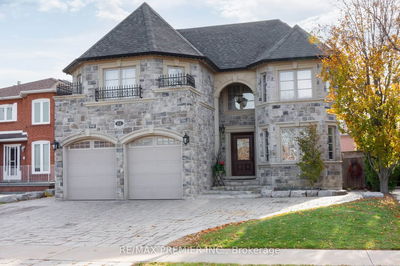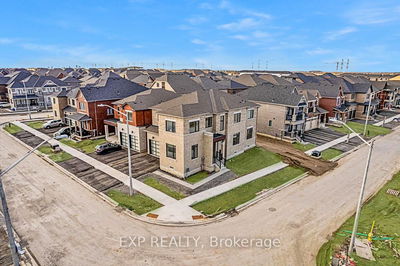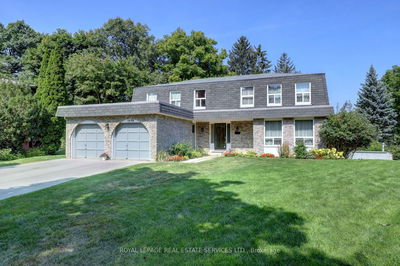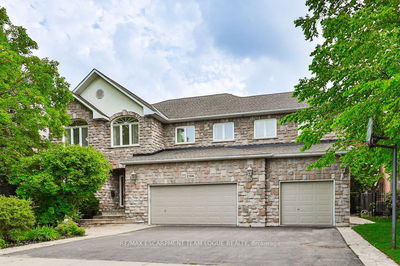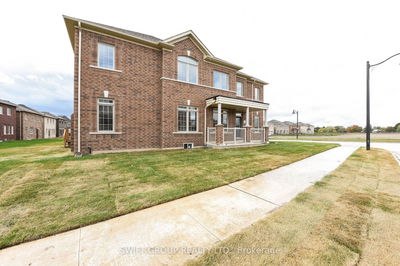Incredible Opportunity Awaits At This Secluded 0.54 Acre Oasis, Nestled On A Quiet Court. Boarding Green Space & No Neighbours Behind. Boasting 3200+ Sq.Ft. Above Grade, Accompanied By A Private & Sprawling Yard With Inground Pool & Hot Tub. Quality Craftsmanship Shown In Every Room With No Detail Spared! Welcoming Foyer Leads To Open Concept Layout With Expansive Windows Throughout, Providing Natural Light & Panoramic Views of Your Ravine. Grand Kitchen With Stainless Steel Appliances, Centre Island & A Flowing Formal Dining Room. Family Room equipped With A Premium Gas Fireplace & Additional Views. Ideal Space For Remote Work With The Front Office! Upper Level Consists Of 5 Spacious Bedrooms. Primary With Walk-In Closet, Modernly Updated 4 Piece Ensuite, & Separate Rec Room For Added Flexibility! Fully Finished Basement Caters To In-Law Capabilities & A Massive Rec Room For Entertaining. Remarkably Low Turnover Neighbourhood.
Property Features
- Date Listed: Tuesday, March 05, 2024
- Virtual Tour: View Virtual Tour for 130 Edward Pottage Crescent S
- City: King
- Neighborhood: Pottageville
- Major Intersection: Weston Rd To Lloydtown-Aurora
- Full Address: 130 Edward Pottage Crescent S, King, L7B 0E2, Ontario, Canada
- Living Room: Bay Window, Open Concept, Combined W/Dining
- Kitchen: Centre Island, Stainless Steel Appl, Tile Floor
- Family Room: Gas Fireplace, Large Window, Ceiling Fan
- Listing Brokerage: Re/Max Hallmark Chay Realty - Disclaimer: The information contained in this listing has not been verified by Re/Max Hallmark Chay Realty and should be verified by the buyer.




