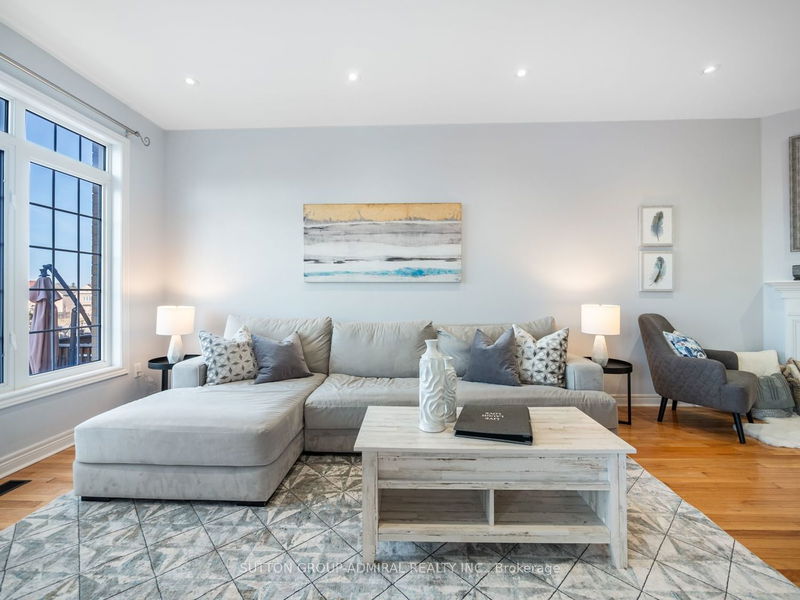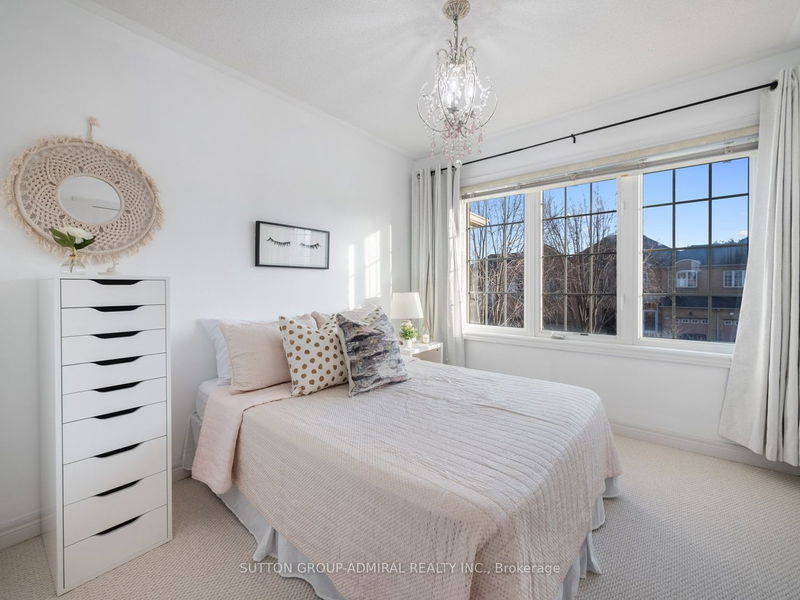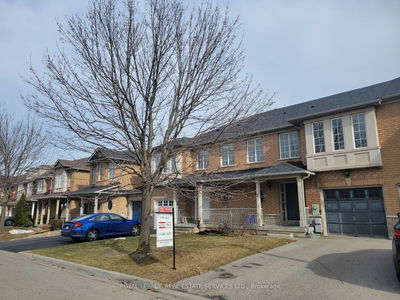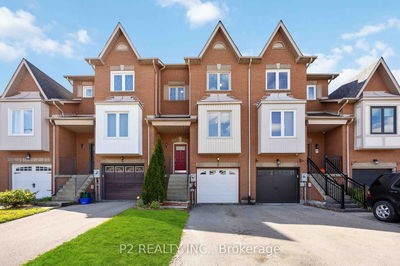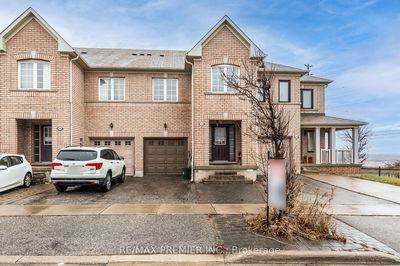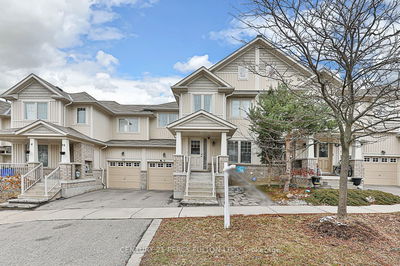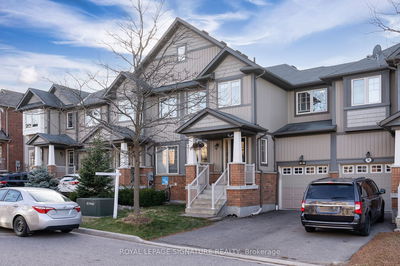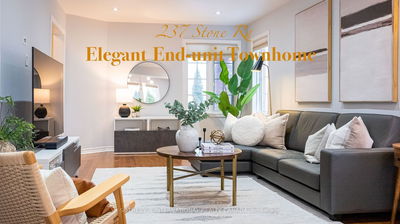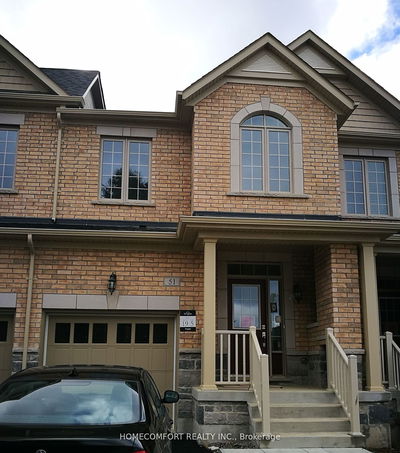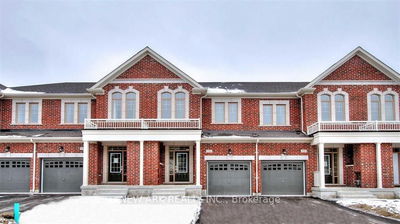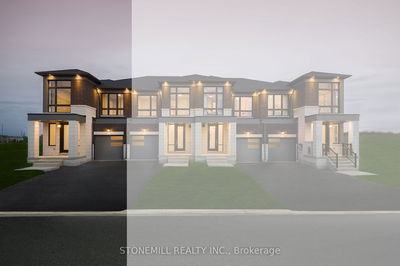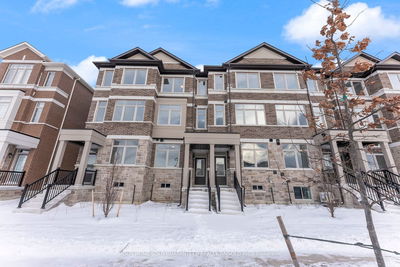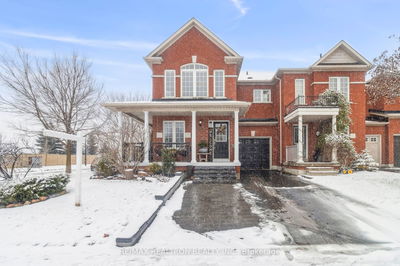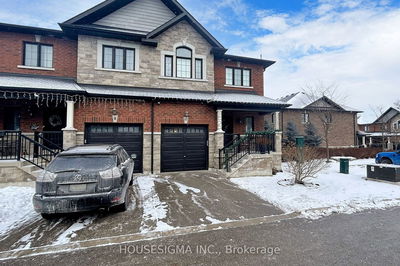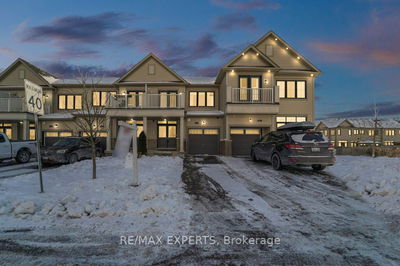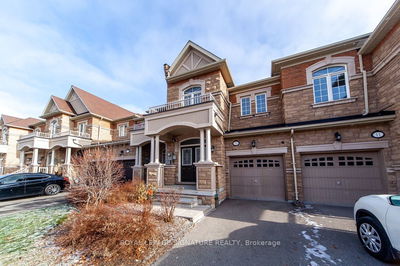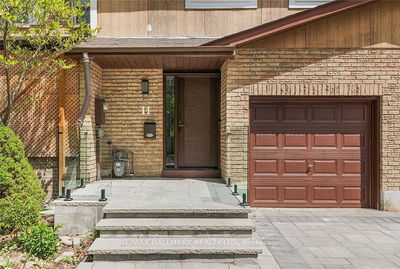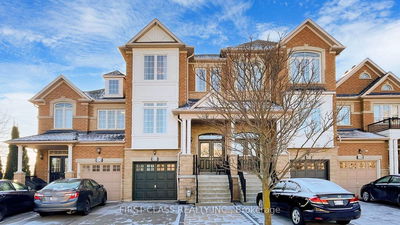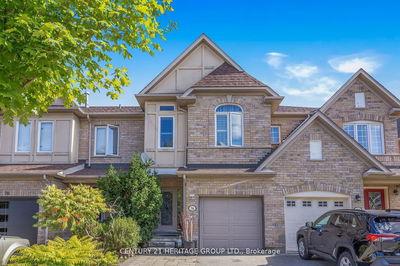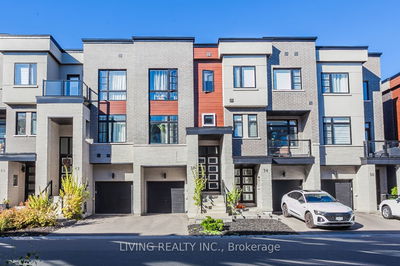Nestled in sought-after Thornhill Woods, this freehold townhome offers an enviable lifestyle. Enjoy the tranquility of backing onto a park, with the only connection being the garage. Crafted by Aspen Ridge, quality is assured. Nearby are schools, amenities, Hwy 7, shops, and restaurants for utmost convenience. Inside, discover 9' ceilings and hardwood floors gracing the main living and family rooms, enhancing the open concept layout. The kitchen is a chef's delight, featuring a family-sized breakfast area, pass-through breakfast bar, and delightful park views. The professionally finished basement adds valuable living space, boasting a spacious rec room, bedroom, 3-piece bath, and walk-in closet. Outside, an extended interlock driveway accommodates 3 cars, while a convenient enclosed front entry welcomes you home. The backyard offer an extensive deck and dreamy hot tub & swim spa. Experience the epitome of comfort and convenience in this meticulously maintained residence.
Property Features
- Date Listed: Wednesday, March 06, 2024
- Virtual Tour: View Virtual Tour for 4 Mosswood Road
- City: Vaughan
- Neighborhood: Patterson
- Major Intersection: Bathurst/Rutherford
- Full Address: 4 Mosswood Road, Vaughan, L4J 9C6, Ontario, Canada
- Family Room: Hardwood Floor, Open Concept, Fireplace
- Living Room: Hardwood Floor, Open Concept, Pot Lights
- Kitchen: Ceramic Floor, Backsplash, Eat-In Kitchen
- Listing Brokerage: Sutton Group-Admiral Realty Inc. - Disclaimer: The information contained in this listing has not been verified by Sutton Group-Admiral Realty Inc. and should be verified by the buyer.







