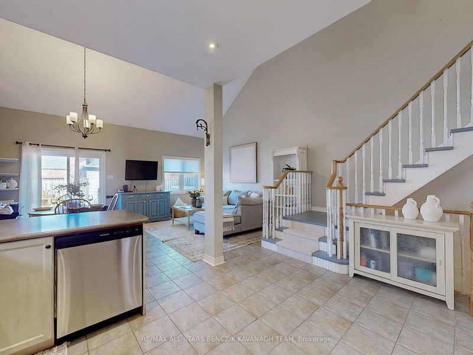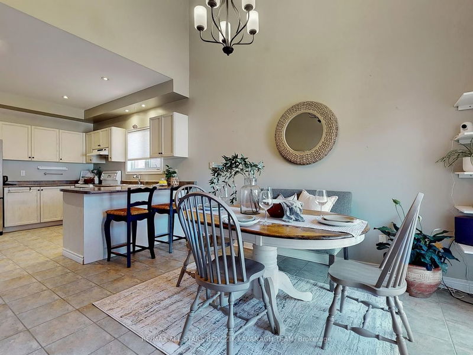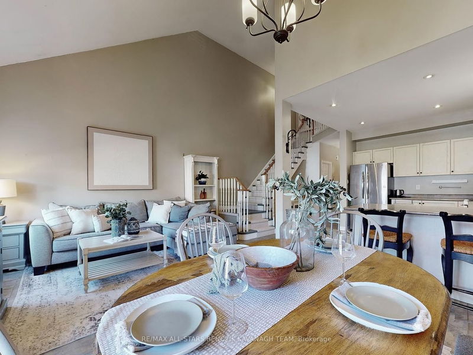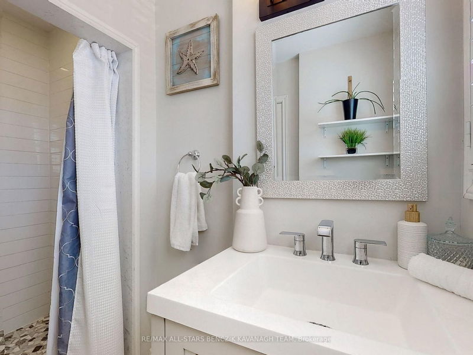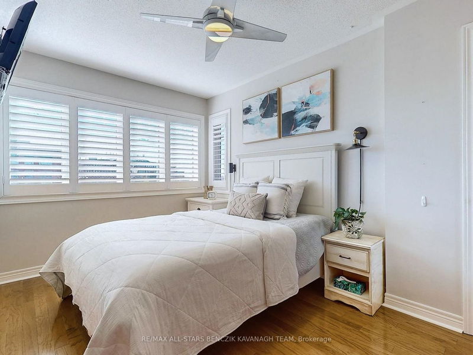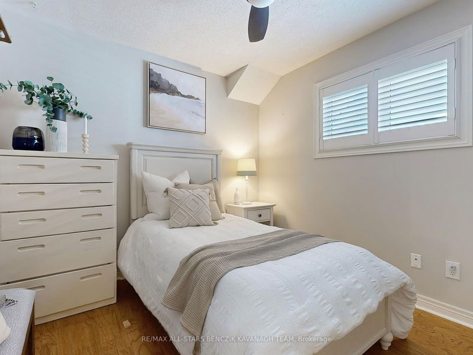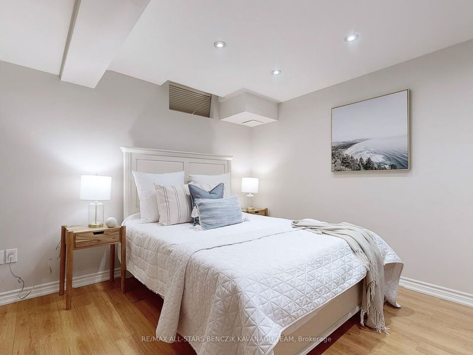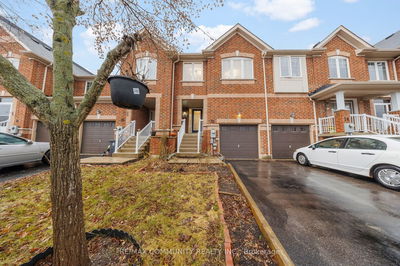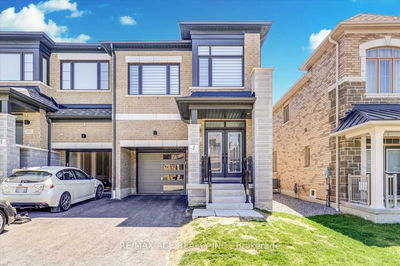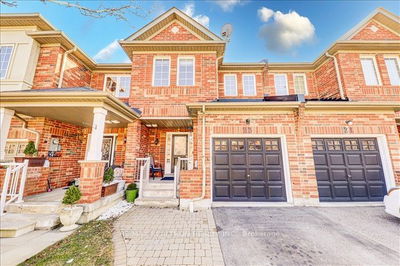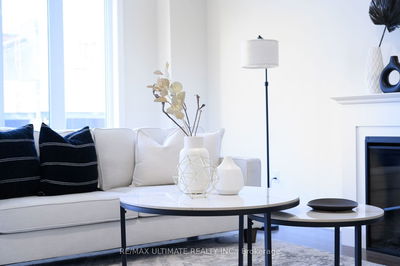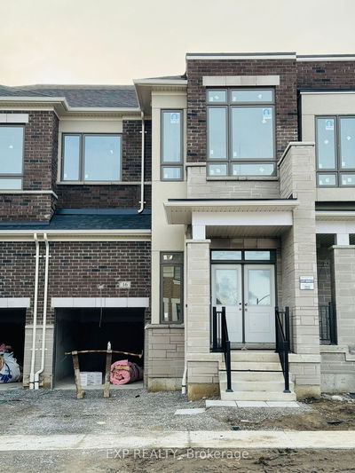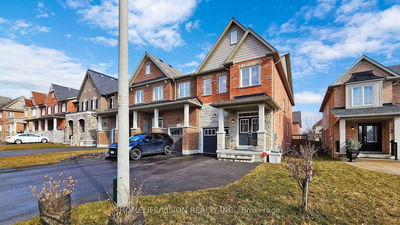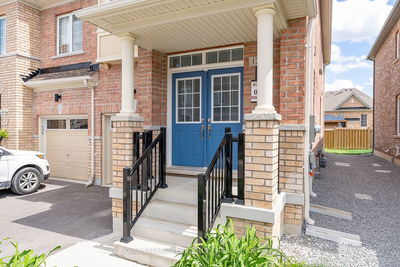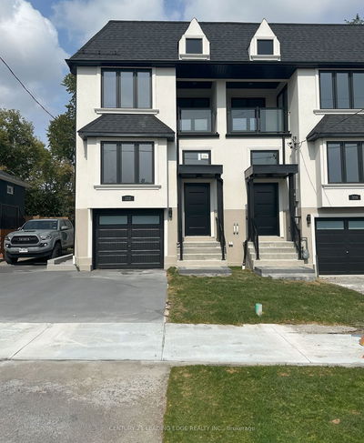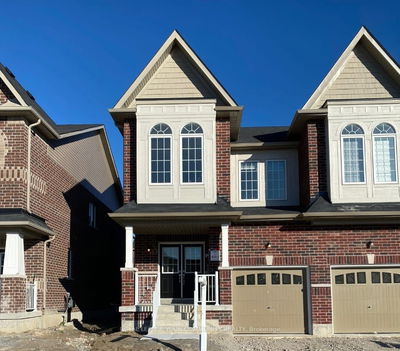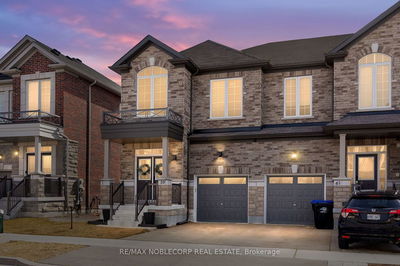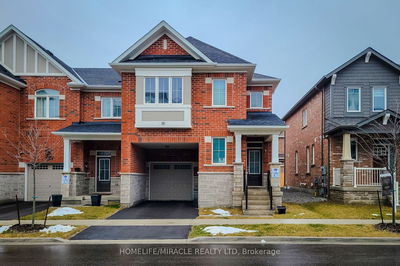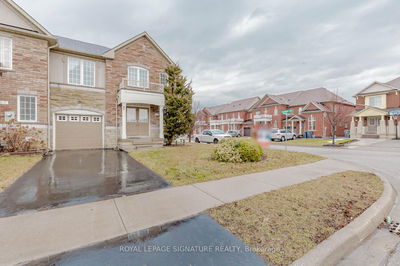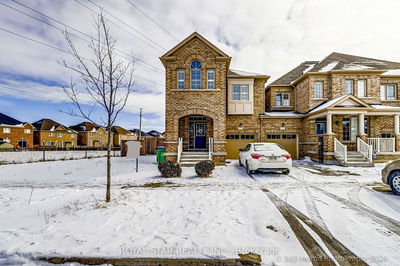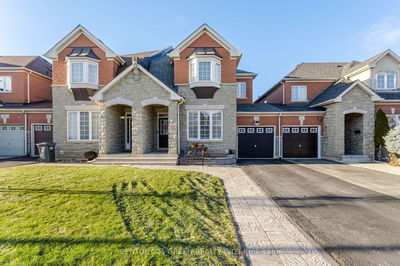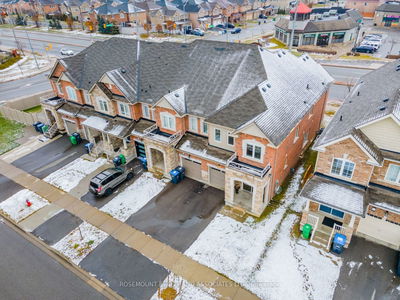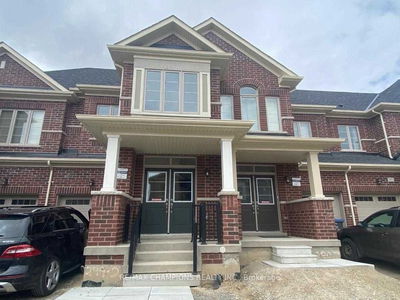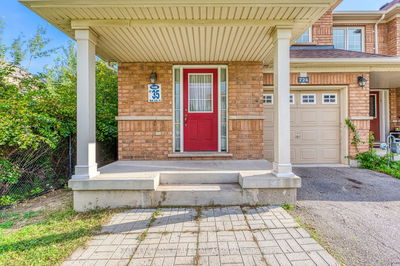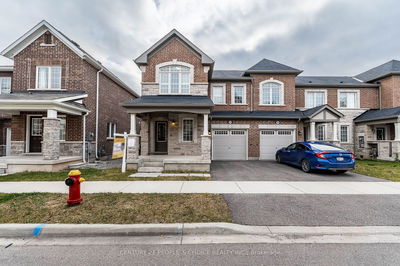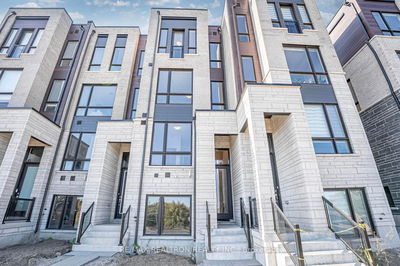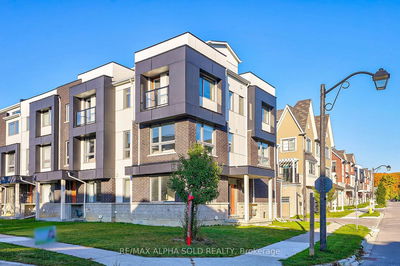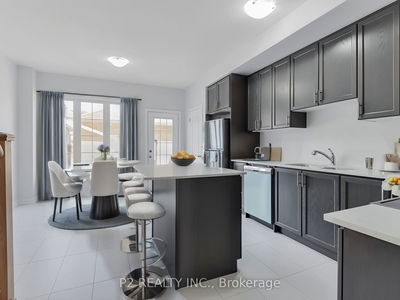Meticulously Maintained 4+1 Bedroom Townhome In The Sought-After Cornell Neighbourhood. Rarely Offered Convenient Main Floor Primary Bedroom Retreat Showcasing Hardwood Flooring, A Walk In Closet & An Updated 3pc Ensuite For Added Luxury. Main Floor Offers The Perfect Space For Entertaining, Featuring An Open Concept Family Room With 17' Vaulted Ceiling & A Spacious Kitchen With A Walkout To The Large Deck, Ideal For Enjoying Outdoor Meals Or Relaxing In The Sun. The Second Floor Has Been Fully Maximized, Boasting A 4pc Main Bath And 3 Additional Bedrooms, Each With Hardwood Flooring & Ample Closet Space. Expand Your Living Space To The Finished Basement, Which Features An Extra Bedroom, A Rec Area & Additional Bathroom. The Location Is Unbeatable! Schools, Community Centre, Hospital & Parks, All Within Walking Distance. Easy Access To The Cornell Bus Terminal, Go Transit & Highway 407 Allows For Seamless Travel To York Region, Durham Region & Downtown Toronto.
Property Features
- Date Listed: Friday, March 08, 2024
- Virtual Tour: View Virtual Tour for 100 Riverlands Avenue
- City: Markham
- Neighborhood: Cornell
- Full Address: 100 Riverlands Avenue, Markham, L6B 1B6, Ontario, Canada
- Family Room: Tile Floor, Vaulted Ceiling, Window
- Kitchen: Tile Floor, Breakfast Bar, Pot Lights
- Listing Brokerage: Re/Max All-Stars Benczik Kavanagh Team - Disclaimer: The information contained in this listing has not been verified by Re/Max All-Stars Benczik Kavanagh Team and should be verified by the buyer.






