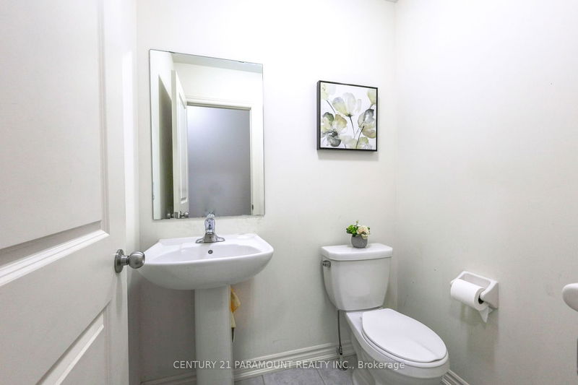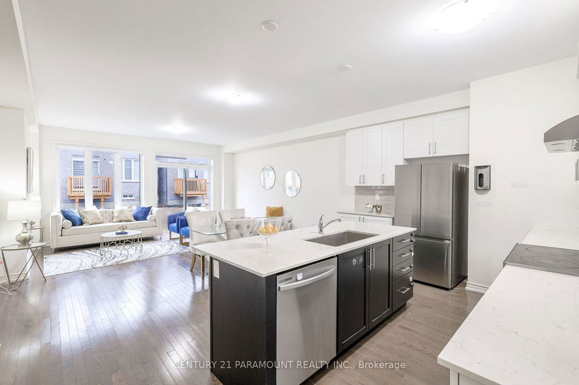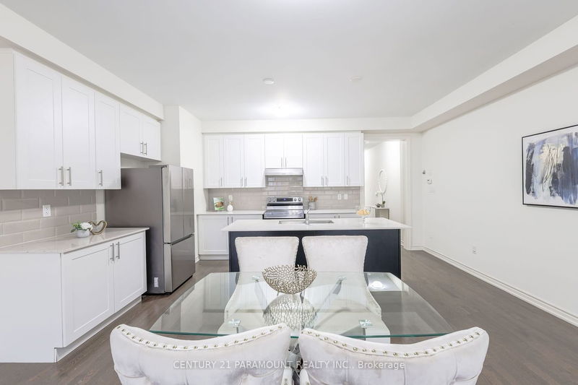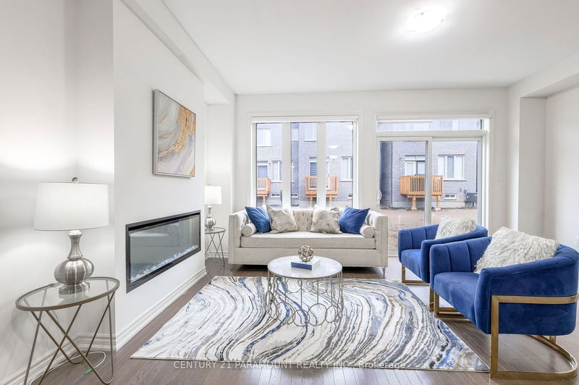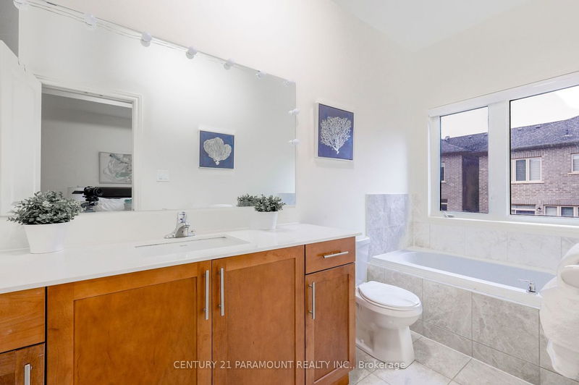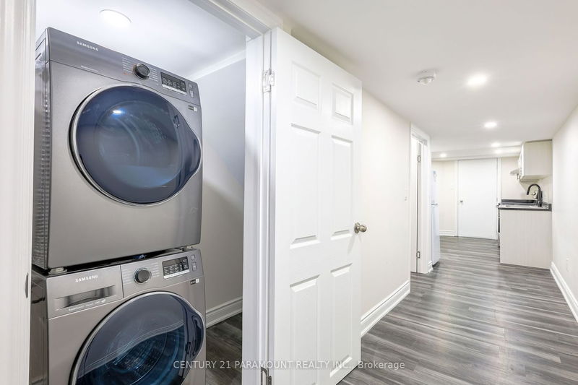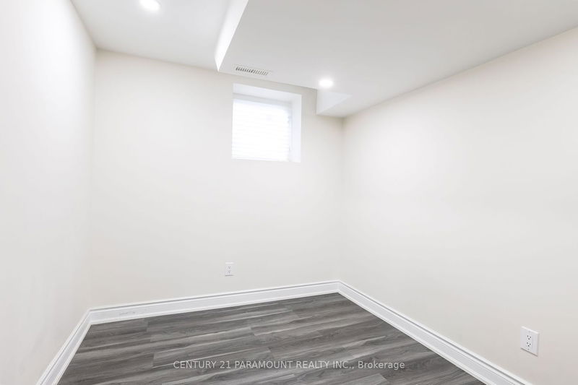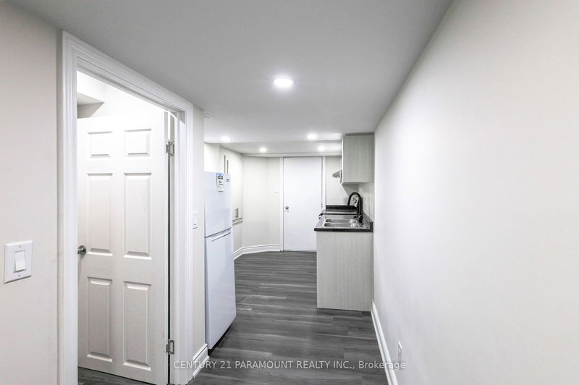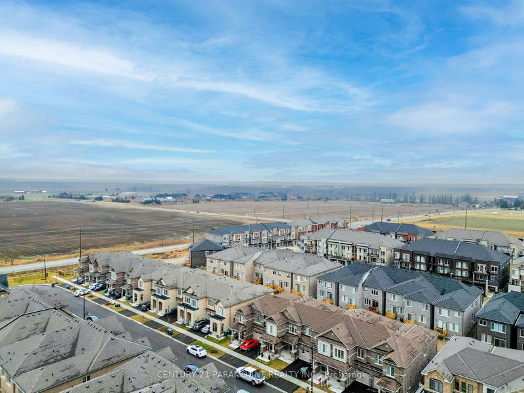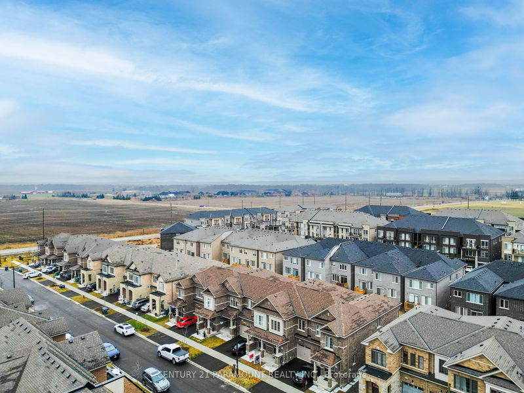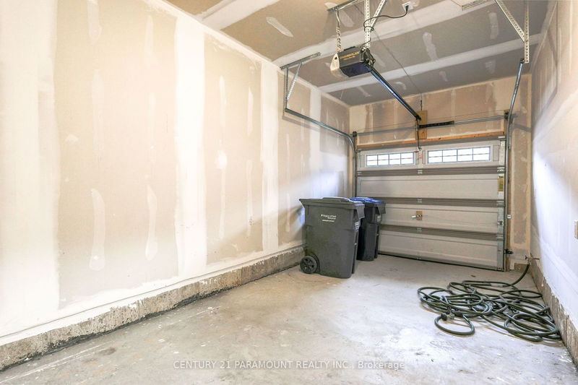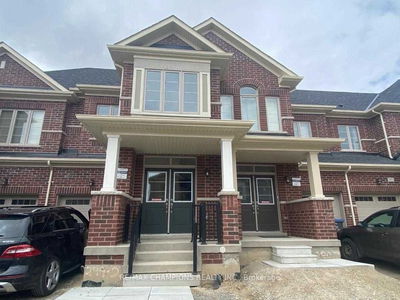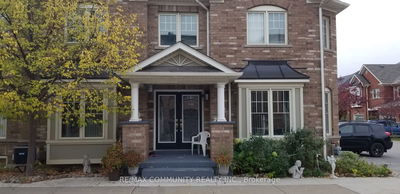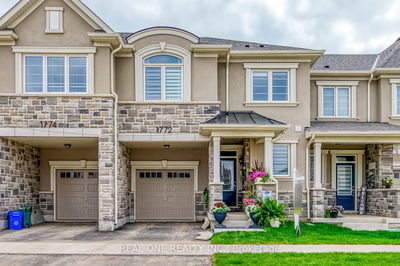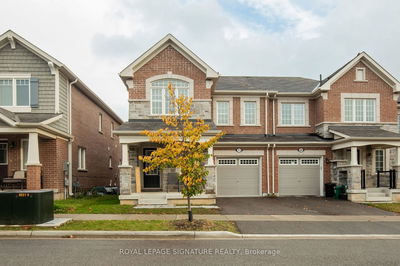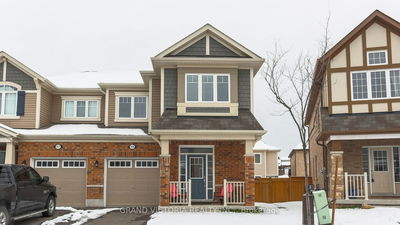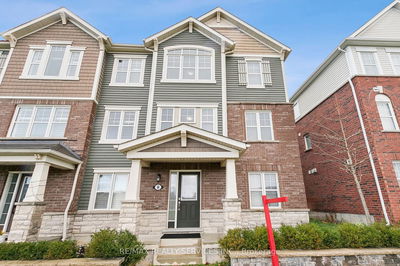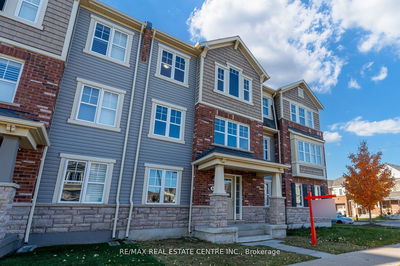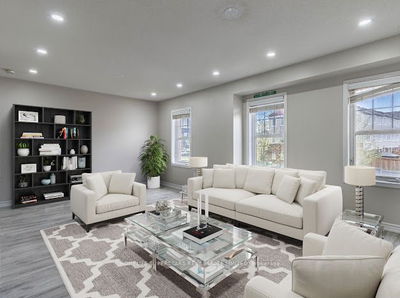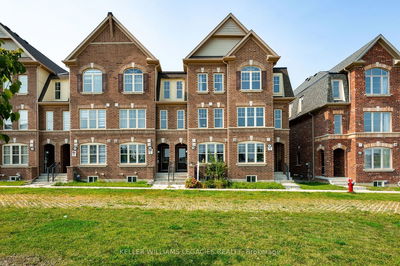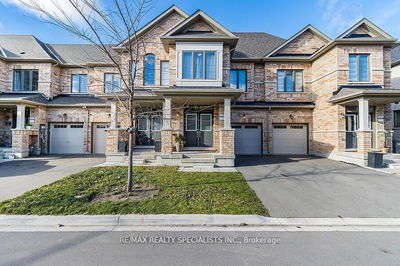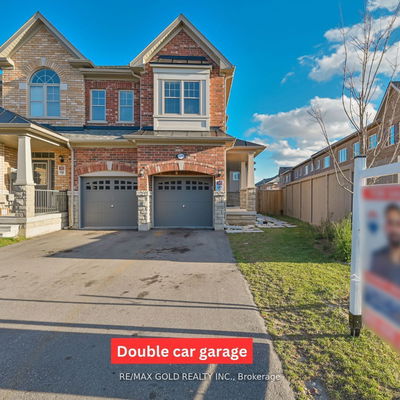Absolutely Stunning!!! & Luxurious with Fully Open Concept Built in 2022 Town Home 4+2 Bdrms & 4 Baths (1850 Sq.Ft The Dalewood Model ) Professionally Brand New Finished Legal Basement with city permits & 200 AMP + ESA Approved (But Not 2nd unit Dwelling)**Dbl Door Entrance**Main Floor & 2nd flr w/9' ft Ceiling + Master bdrm w/10 ft ceiling** Dark Stripped Hardwood Floor Main flr & 2nd flr hallaway**Oak stairs**Modern Kitchen with Stainless Steel App. Quartz counter w/Breakfast Bar**B/I Electric Fire Place**Sep. Entrance Through Garage** Entry From Garage To Home As Well As An Additional Door At The Rear Side Of The Garage To Access The Backyard**Stacked Laundries 2nd flr & Basement**MBR w/ Sep shower, Oval Tub, W/I Closet & 10'ft Coffered Ceiling**
Property Features
- Date Listed: Wednesday, December 20, 2023
- City: Brampton
- Neighborhood: Northwest Brampton
- Major Intersection: Mississauga Rd & Mayfield Rd
- Full Address: 112 Adventura Road, Brampton, L7A 5A7, Ontario, Canada
- Living Room: Open Concept, Electric Fireplace, Hardwood Floor
- Kitchen: Stainless Steel Appl, Quartz Counter, Hardwood Floor
- Kitchen: Laminate, Double Sink, Pot Lights
- Family Room: Laminate, Open Concept, Pot Lights
- Listing Brokerage: Century 21 Paramount Realty Inc. - Disclaimer: The information contained in this listing has not been verified by Century 21 Paramount Realty Inc. and should be verified by the buyer.




